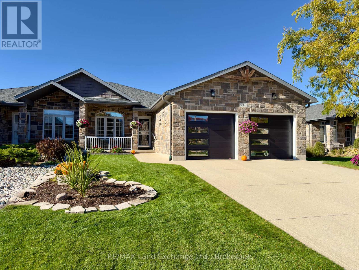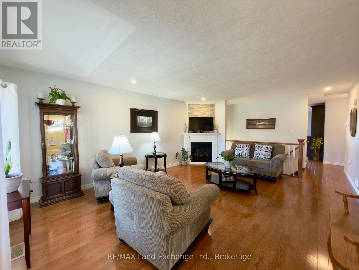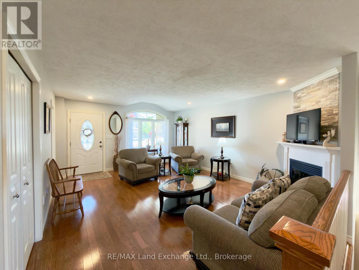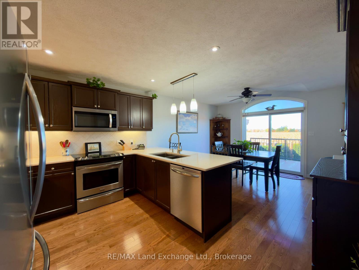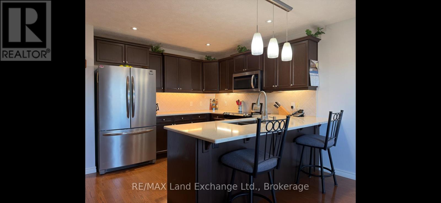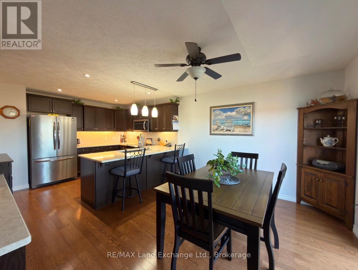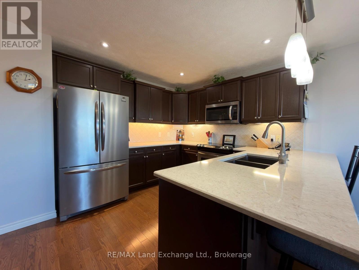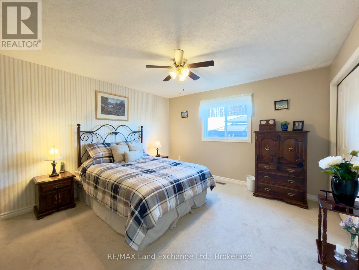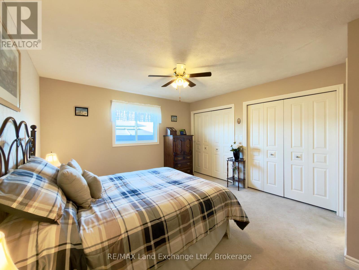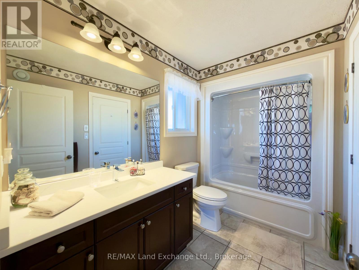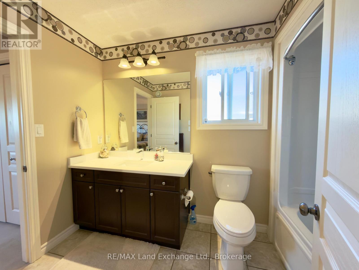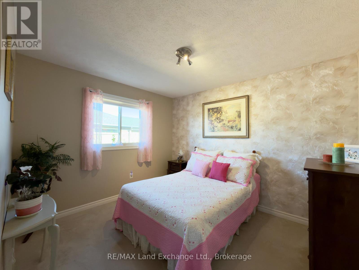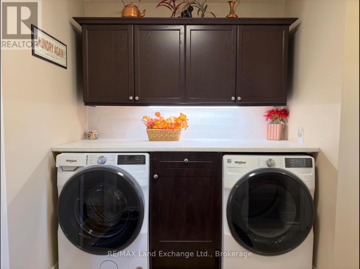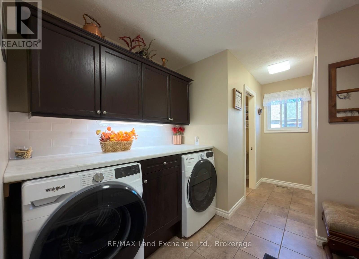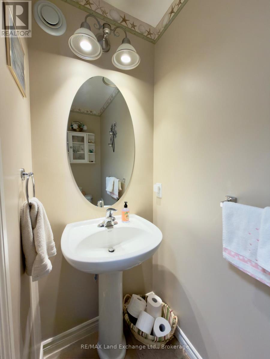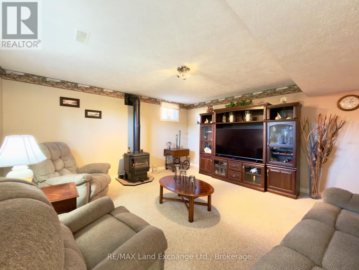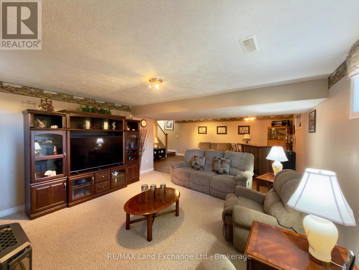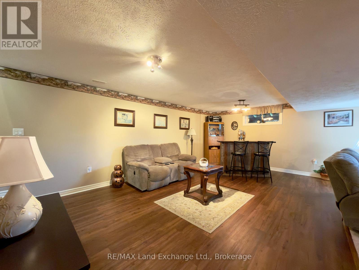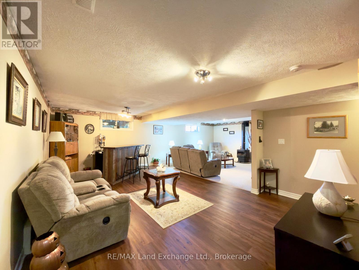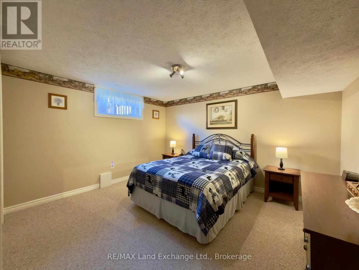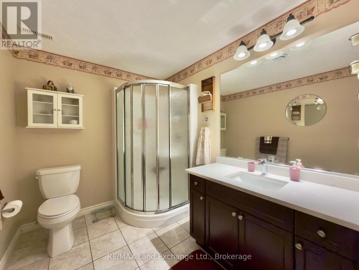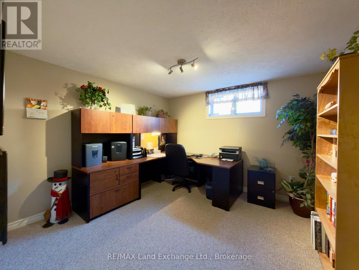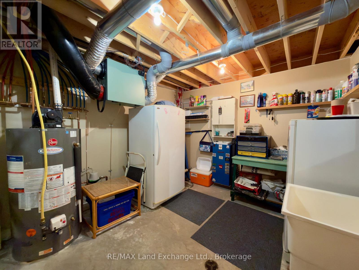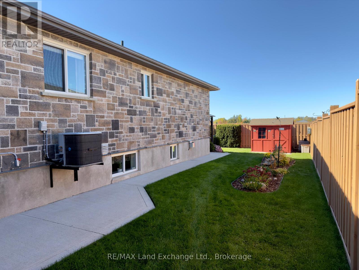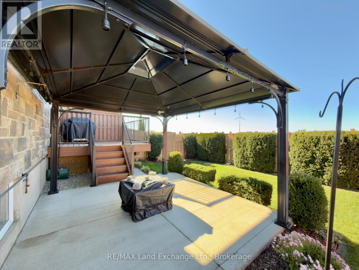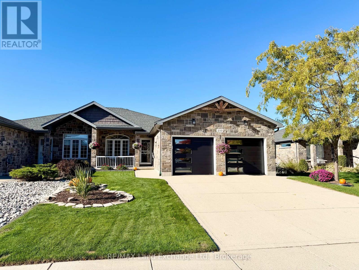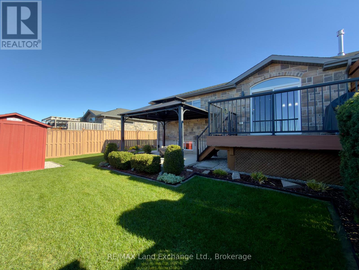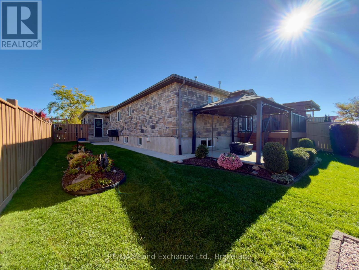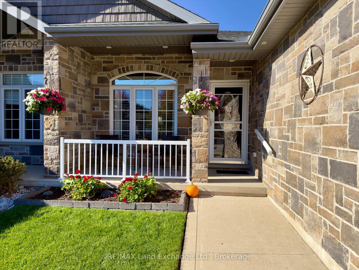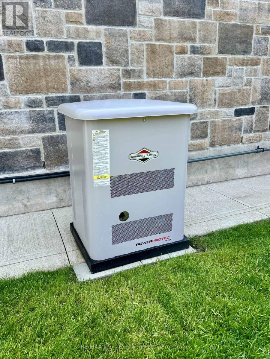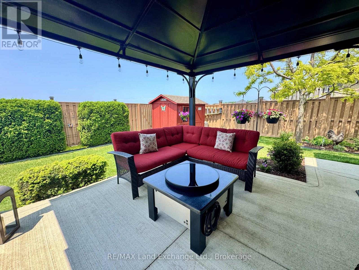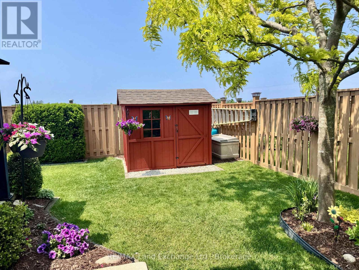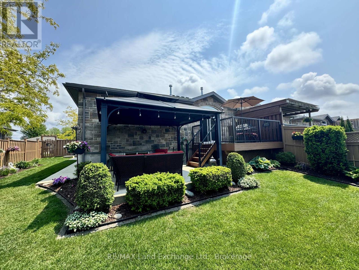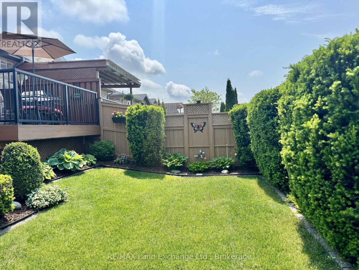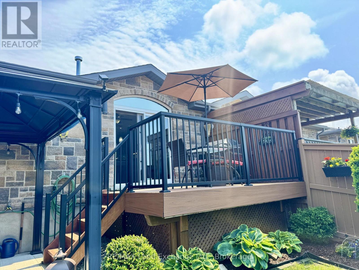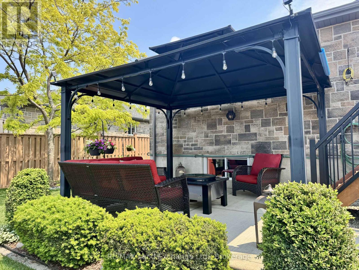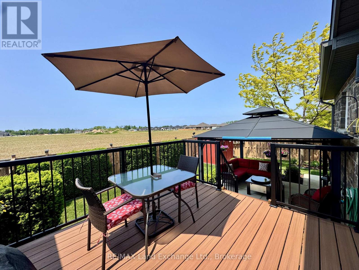210 Stickel Street Saugeen Shores, Ontario N0H 2C1
$729,900
Immaculate freehold townhome built in 2013 at 210 Stickel Street in Port Elgin; finished top to bottom. The main floor features a living room with gas fireplace, eat-in kitchen with quartz counters and stainless appliances, dining area with patio doors to a composite deck, patio area , and fully fenced yard. Two bedrooms, 4pc bath with ensuite privileges, 2pc powder room and laundry / mudroom complete the main floor. The basement is finished with a family room featuring free standing gas stove, rec room with new vinyl plank flooring, 2 bedrooms, 3pc bath and storage / utility room. There is nothing to do just move in and enjoy; short walk to the beach and shopping. Recent upgrades include standby gas generator, new washer & dryer (Feb '25), new garage doors, Quartz tops in the bathrooms, vinyl plank staircase and more (id:63008)
Property Details
| MLS® Number | X12485351 |
| Property Type | Single Family |
| Community Name | Saugeen Shores |
| AmenitiesNearBy | Beach, Schools |
| EquipmentType | Water Heater - Gas, Water Heater |
| Features | Level, Sump Pump |
| ParkingSpaceTotal | 4 |
| RentalEquipmentType | Water Heater - Gas, Water Heater |
| Structure | Deck, Patio(s), Porch, Shed |
Building
| BathroomTotal | 3 |
| BedroomsAboveGround | 2 |
| BedroomsBelowGround | 2 |
| BedroomsTotal | 4 |
| Age | 6 To 15 Years |
| Amenities | Fireplace(s) |
| Appliances | Garage Door Opener Remote(s), Central Vacuum, Water Meter, Blinds, Dishwasher, Dryer, Garage Door Opener, Microwave, Stove, Washer, Refrigerator |
| ArchitecturalStyle | Bungalow |
| BasementDevelopment | Finished |
| BasementType | Full (finished) |
| ConstructionStyleAttachment | Attached |
| CoolingType | Central Air Conditioning, Air Exchanger |
| ExteriorFinish | Stone |
| FireProtection | Smoke Detectors |
| FireplacePresent | Yes |
| FireplaceTotal | 2 |
| FlooringType | Hardwood, Tile |
| FoundationType | Poured Concrete |
| HalfBathTotal | 1 |
| HeatingFuel | Natural Gas |
| HeatingType | Forced Air |
| StoriesTotal | 1 |
| SizeInterior | 1100 - 1500 Sqft |
| Type | Row / Townhouse |
| UtilityWater | Municipal Water |
Parking
| Attached Garage | |
| Garage |
Land
| Acreage | No |
| FenceType | Fully Fenced, Fenced Yard |
| LandAmenities | Beach, Schools |
| LandscapeFeatures | Landscaped |
| Sewer | Sanitary Sewer |
| SizeDepth | 114 Ft ,9 In |
| SizeFrontage | 47 Ft ,2 In |
| SizeIrregular | 47.2 X 114.8 Ft |
| SizeTotalText | 47.2 X 114.8 Ft |
| ZoningDescription | R3-10 |
Rooms
| Level | Type | Length | Width | Dimensions |
|---|---|---|---|---|
| Basement | Utility Room | 3.25 m | 4.44 m | 3.25 m x 4.44 m |
| Basement | Family Room | 5 m | 4.64 m | 5 m x 4.64 m |
| Basement | Recreational, Games Room | 5 m | 4.64 m | 5 m x 4.64 m |
| Basement | Bedroom 3 | 3.4 m | 3.45 m | 3.4 m x 3.45 m |
| Basement | Bedroom 4 | 3.58 m | 4.08 m | 3.58 m x 4.08 m |
| Main Level | Living Room | 5.74 m | 4.44 m | 5.74 m x 4.44 m |
| Main Level | Kitchen | 3.02 m | 3.2 m | 3.02 m x 3.2 m |
| Main Level | Dining Room | 3.65 m | 4.01 m | 3.65 m x 4.01 m |
| Main Level | Primary Bedroom | 4.69 m | 3.88 m | 4.69 m x 3.88 m |
| Main Level | Bedroom 2 | 3.04 m | 3.45 m | 3.04 m x 3.45 m |
| Main Level | Laundry Room | 2.56 m | 2.13 m | 2.56 m x 2.13 m |
Utilities
| Cable | Installed |
| Electricity | Installed |
| Sewer | Installed |
https://www.realtor.ca/real-estate/29038825/210-stickel-street-saugeen-shores-saugeen-shores
Debbie Duplantis
Broker
645 Goderich St
Port Elgin, Ontario N0H 2C0
Hayden Duplantis
Salesperson
645 Goderich St
Port Elgin, Ontario N0H 2C0

