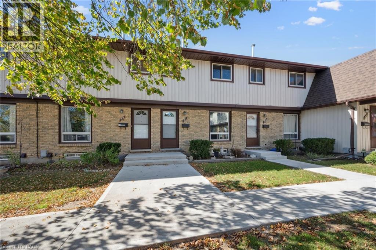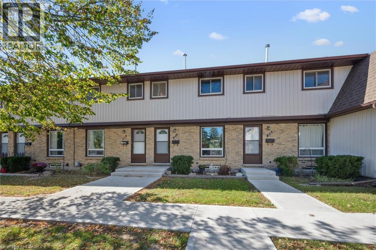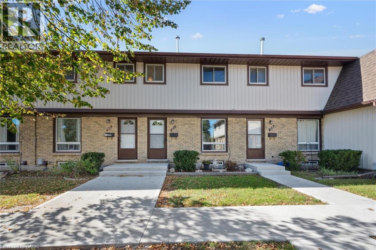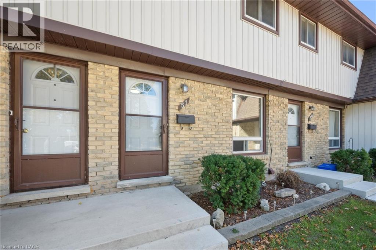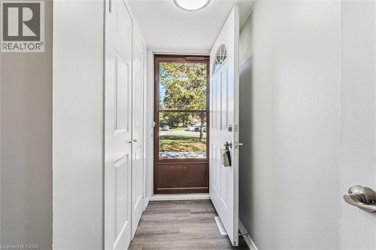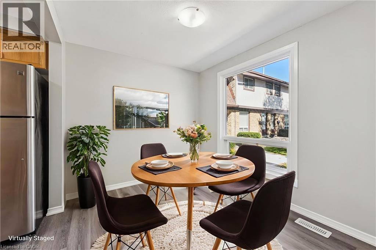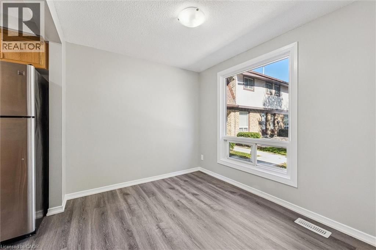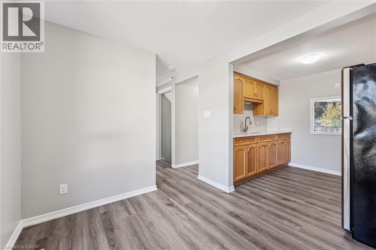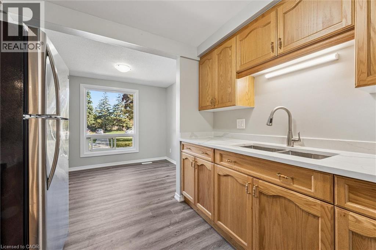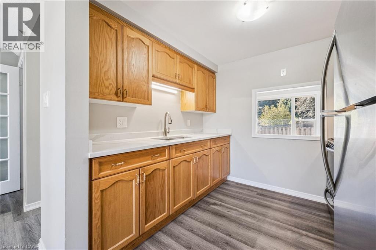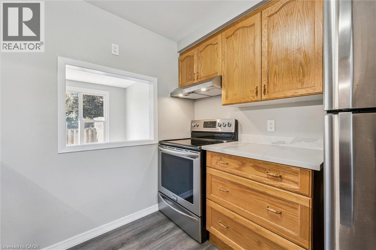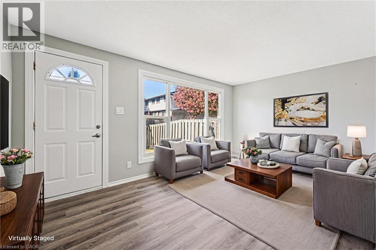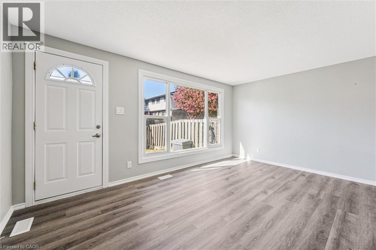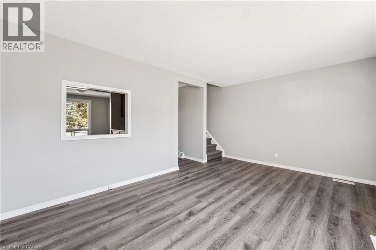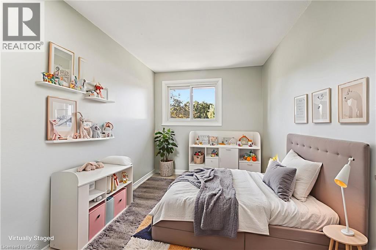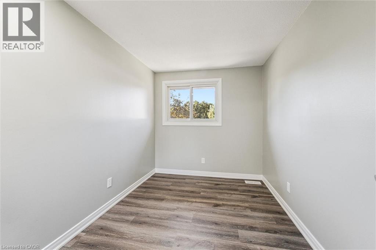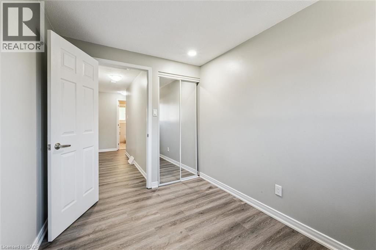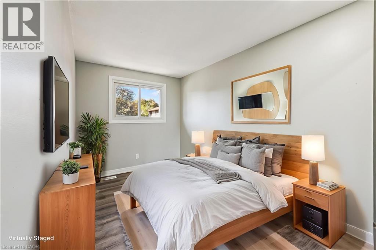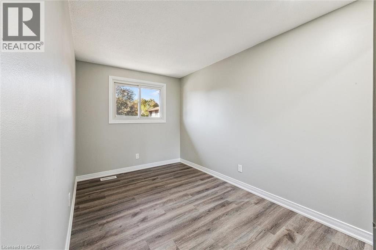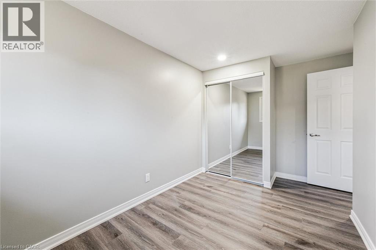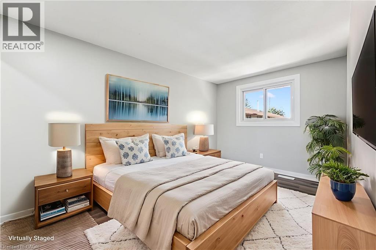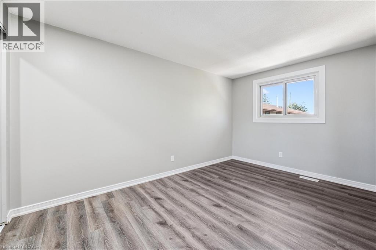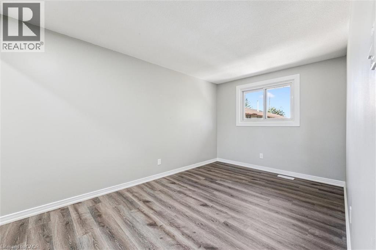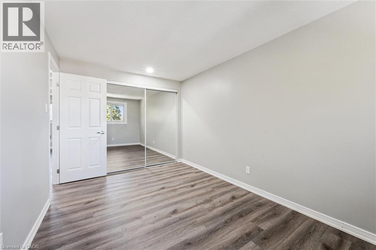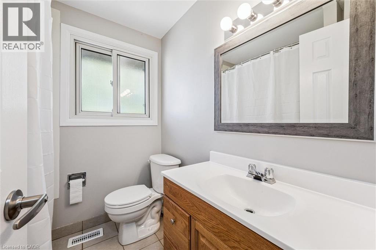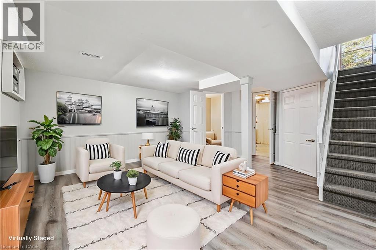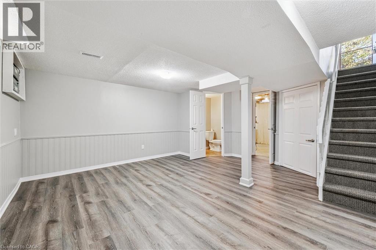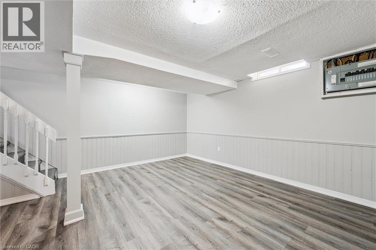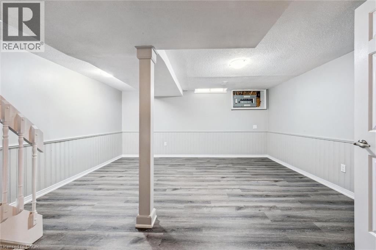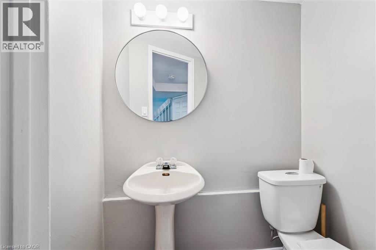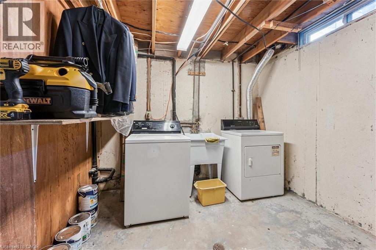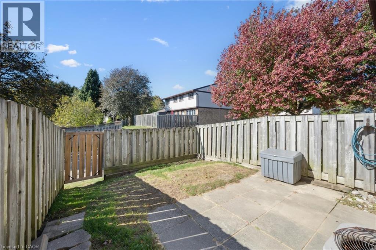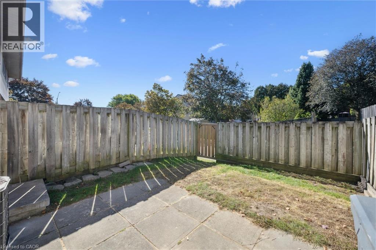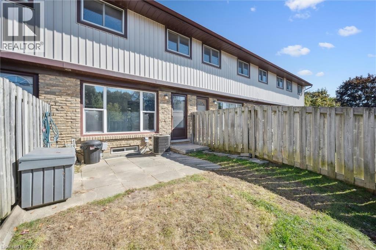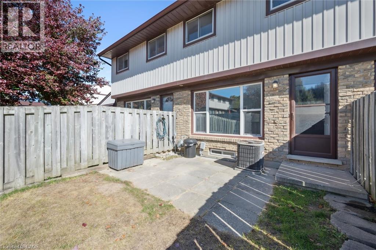210 Glamis Road Unit# 51 Cambridge, Ontario N1R 6L3
$499,900Maintenance, Insurance, Landscaping, Property Management
$374 Monthly
Maintenance, Insurance, Landscaping, Property Management
$374 MonthlyFreshly Updated & Move-In Ready! Welcome to Unit 51 - 210 Glamis Road, a recently refreshed home that's perfect for first-time buyers, downsizers, or investors. This bright unit has been freshly painted throughout and features new flooring, interior doors, and kitchen countertops to complement the stainless steel appliances. Outside, you'll your own private outdoor space to enjoy. Located in a well-maintained complex in the North Galt neighbourhood of Cambridge, you're just minutes from Franklin Boulevard shopping, schools, parks, and public transit. Enjoy convenience and low maintenance living! (id:63008)
Open House
This property has open houses!
2:00 pm
Ends at:4:00 pm
Property Details
| MLS® Number | 40778944 |
| Property Type | Single Family |
| AmenitiesNearBy | Park, Place Of Worship, Playground, Public Transit, Schools, Shopping |
| EquipmentType | Water Heater |
| ParkingSpaceTotal | 1 |
| RentalEquipmentType | Water Heater |
Building
| BathroomTotal | 2 |
| BedroomsAboveGround | 3 |
| BedroomsTotal | 3 |
| Appliances | Dryer, Refrigerator, Stove, Water Softener, Washer, Hood Fan |
| ArchitecturalStyle | 2 Level |
| BasementDevelopment | Partially Finished |
| BasementType | Full (partially Finished) |
| ConstructionStyleAttachment | Attached |
| CoolingType | Central Air Conditioning |
| ExteriorFinish | Brick, Vinyl Siding |
| HalfBathTotal | 1 |
| HeatingFuel | Natural Gas |
| HeatingType | Forced Air |
| StoriesTotal | 2 |
| SizeInterior | 902 Sqft |
| Type | Row / Townhouse |
| UtilityWater | Municipal Water |
Land
| Acreage | No |
| LandAmenities | Park, Place Of Worship, Playground, Public Transit, Schools, Shopping |
| Sewer | Municipal Sewage System |
| SizeTotalText | Unknown |
| ZoningDescription | Rm4 |
Rooms
| Level | Type | Length | Width | Dimensions |
|---|---|---|---|---|
| Second Level | 4pc Bathroom | 6'5'' x 6'6'' | ||
| Second Level | Primary Bedroom | 13'11'' x 8'10'' | ||
| Second Level | Bedroom | 13'10'' x 8'10'' | ||
| Second Level | Bedroom | 10'3'' x 7'8'' | ||
| Basement | 2pc Bathroom | 4'3'' x 5'4'' | ||
| Basement | Utility Room | 10'4'' x 15'6'' | ||
| Basement | Recreation Room | 18'3'' x 15'5'' | ||
| Main Level | Living Room | 10'7'' x 15'8'' | ||
| Main Level | Kitchen | 8'0'' x 8'10'' | ||
| Main Level | Dining Room | 8'2'' x 9'5'' |
https://www.realtor.ca/real-estate/29002134/210-glamis-road-unit-51-cambridge
Gary Quinton
Broker Manager
4-471 Hespeler Rd Unit 4 (Upper)
Cambridge, Ontario N1R 6J2

