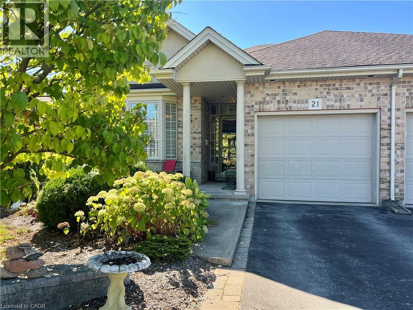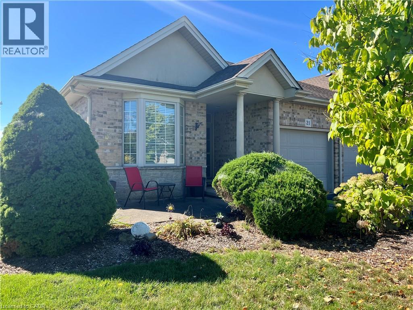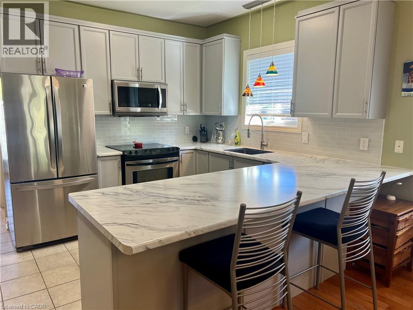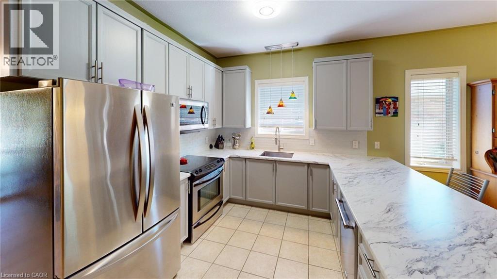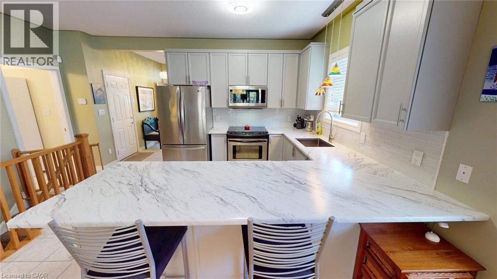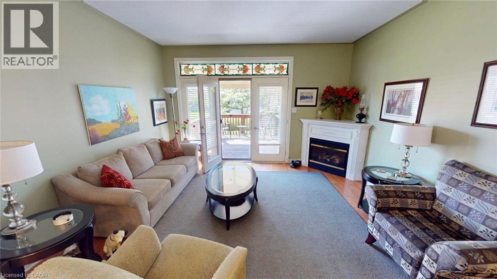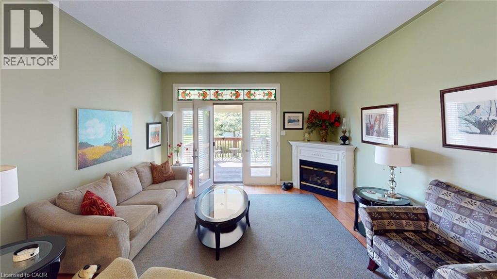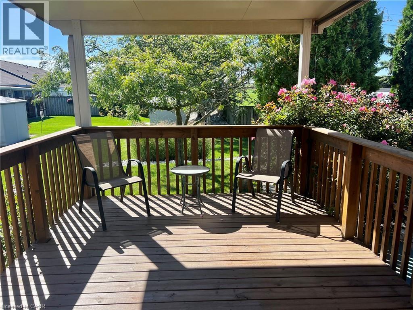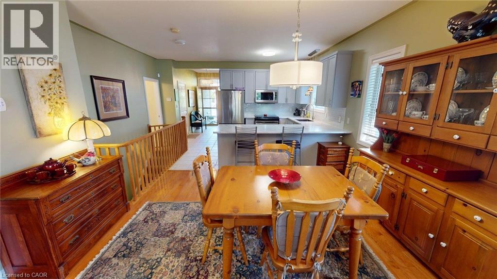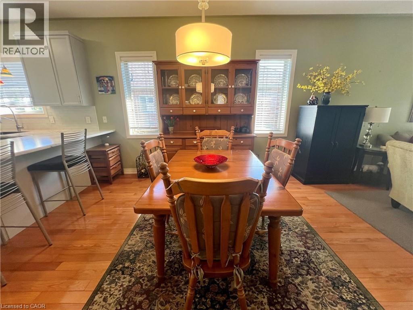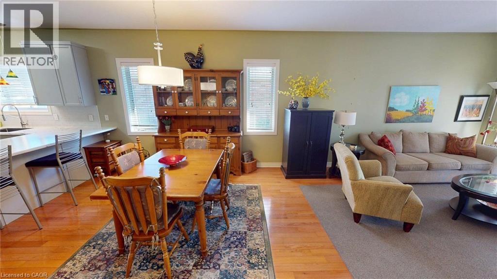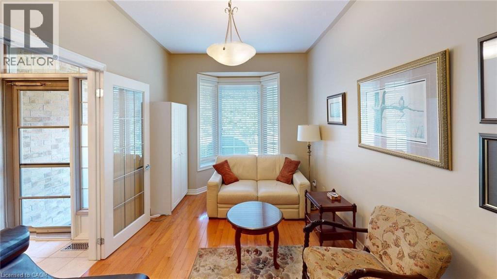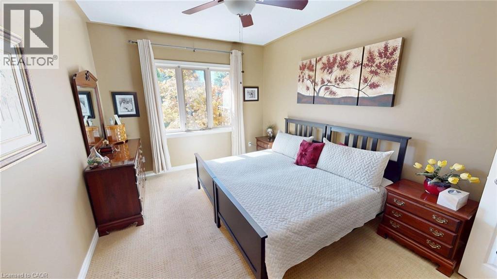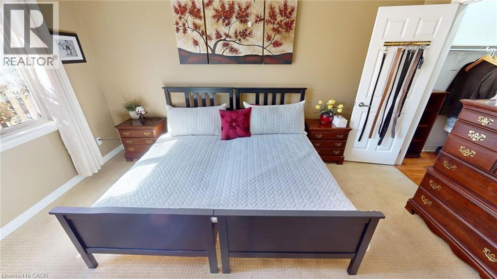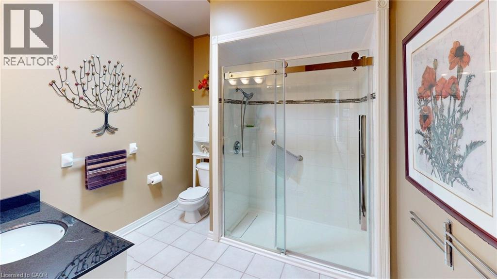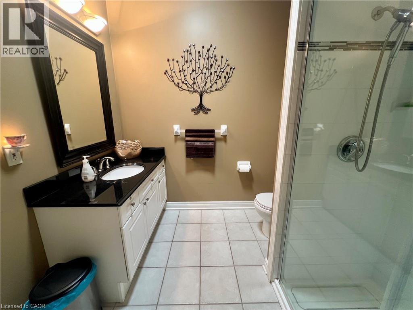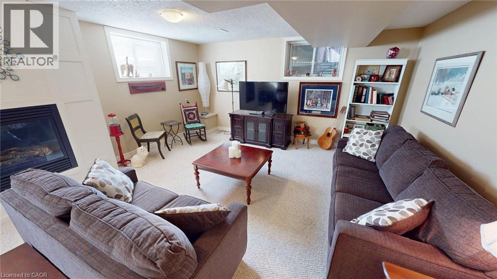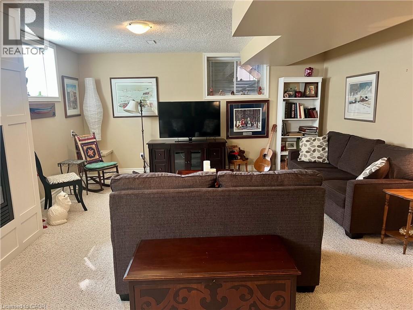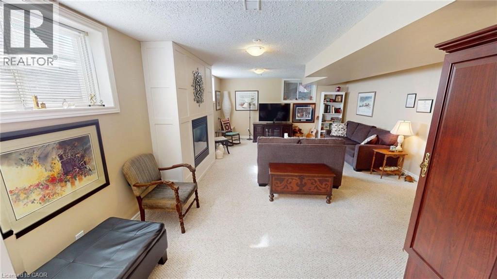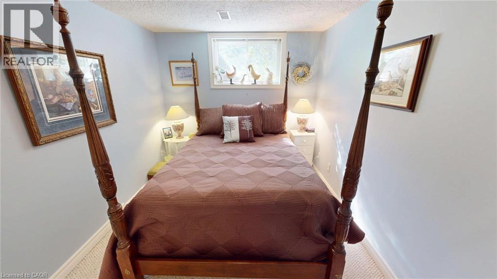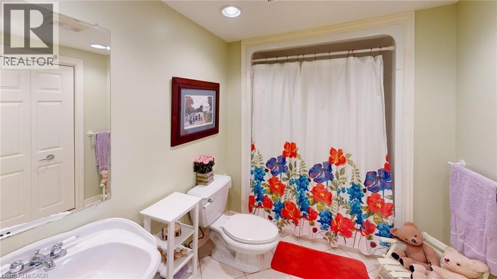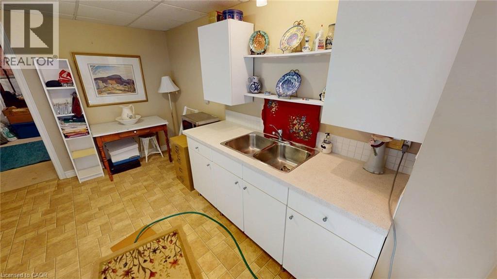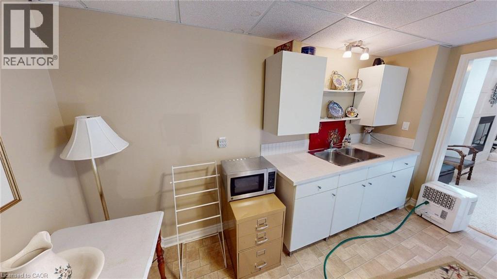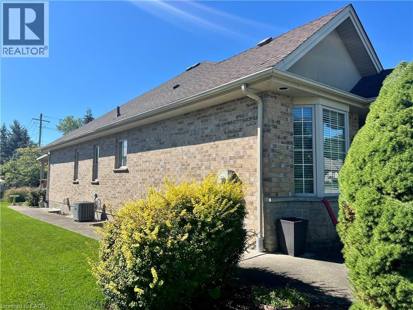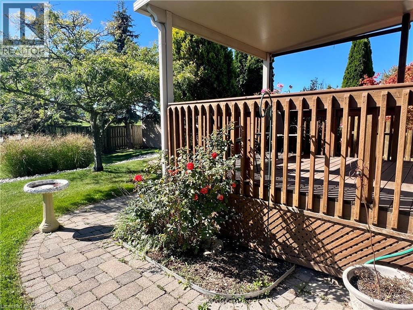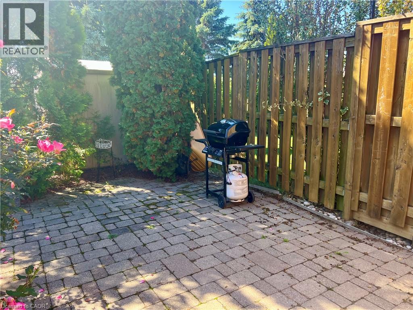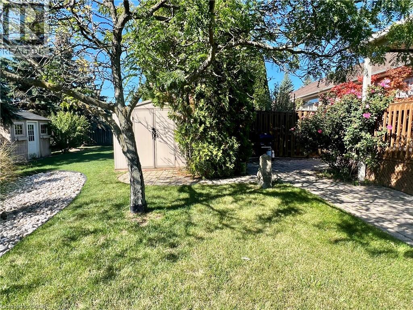21 Willowlanding Court Welland, Ontario L3C 7L7
$650,000
Absolutely lovely end unit bungalow freehold (no fees) townhome! The extra side windows brings tons of extra light to the open concept main floor. 2+1 bedrooms, 2.5 baths. This home has a great layout and flow for easy low maintenance living! Step out of the living room to the deck and patio area. Finished lower level with recreation room with fireplace, bedroom, full bath, storage and more. Located on a quiet street but close to tons of amenities. Please view the 3D Matterport to see how amazing this home really is! (id:63008)
Property Details
| MLS® Number | 40775226 |
| Property Type | Single Family |
| AmenitiesNearBy | Golf Nearby, Park, Place Of Worship, Playground, Public Transit, Shopping |
| CommunityFeatures | Quiet Area, School Bus |
| EquipmentType | None |
| Features | Corner Site |
| ParkingSpaceTotal | 2 |
| RentalEquipmentType | None |
| Structure | Shed |
Building
| BathroomTotal | 3 |
| BedroomsAboveGround | 2 |
| BedroomsBelowGround | 1 |
| BedroomsTotal | 3 |
| Appliances | Dryer, Refrigerator, Stove, Washer |
| ArchitecturalStyle | Bungalow |
| BasementDevelopment | Finished |
| BasementType | Full (finished) |
| ConstructedDate | 2002 |
| ConstructionStyleAttachment | Attached |
| CoolingType | Central Air Conditioning |
| ExteriorFinish | Brick, Stucco |
| FireplacePresent | Yes |
| FireplaceTotal | 2 |
| FoundationType | Poured Concrete |
| HalfBathTotal | 1 |
| HeatingType | Forced Air |
| StoriesTotal | 1 |
| SizeInterior | 1000 Sqft |
| Type | Row / Townhouse |
| UtilityWater | Municipal Water |
Parking
| Attached Garage |
Land
| AccessType | Highway Access, Highway Nearby |
| Acreage | No |
| LandAmenities | Golf Nearby, Park, Place Of Worship, Playground, Public Transit, Shopping |
| LandscapeFeatures | Landscaped |
| Sewer | Municipal Sewage System |
| SizeDepth | 122 Ft |
| SizeFrontage | 36 Ft |
| SizeTotalText | Under 1/2 Acre |
| ZoningDescription | Rm |
Rooms
| Level | Type | Length | Width | Dimensions |
|---|---|---|---|---|
| Lower Level | 4pc Bathroom | 5'6'' x 6'1'' | ||
| Lower Level | Bedroom | 11'2'' x 11'2'' | ||
| Lower Level | Recreation Room | 18'6'' x 16'1'' | ||
| Main Level | 2pc Bathroom | 5'6'' x 6'1'' | ||
| Main Level | Primary Bedroom | 16'2'' x 12'6'' | ||
| Main Level | Full Bathroom | 6'6'' x 7'2'' | ||
| Main Level | Bedroom | 12'1'' x 11'6'' | ||
| Main Level | Living Room | 16'6'' x 12'1'' | ||
| Main Level | Dining Room | 10'6'' x 12'1'' | ||
| Main Level | Kitchen | 14'1'' x 12'1'' |
https://www.realtor.ca/real-estate/28939859/21-willowlanding-court-welland
Sherri Van Sickle
Salesperson
177 West 23rd Street
Hamilton, Ontario L9C 4V8
Marg Van Sickle
Salesperson
177 West 23rd Street
Hamilton, Ontario L9C 4V8
Graham Durrant
Salesperson
362 Beaver Street
Burlington, Ontario L7R 3G5

