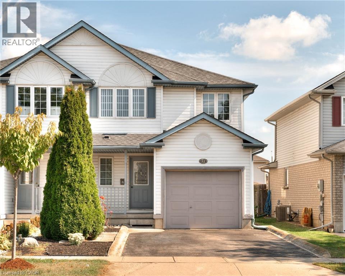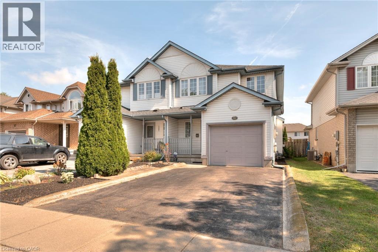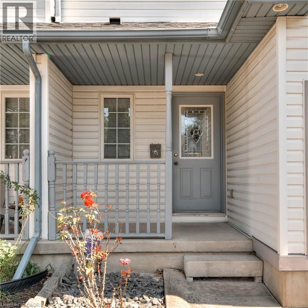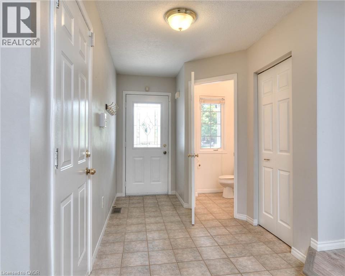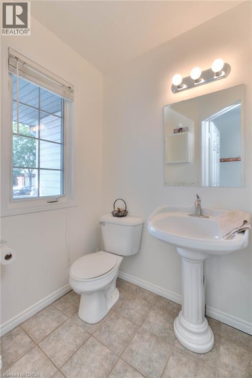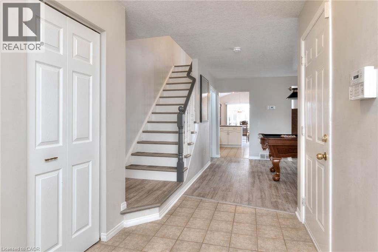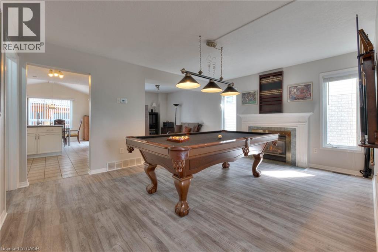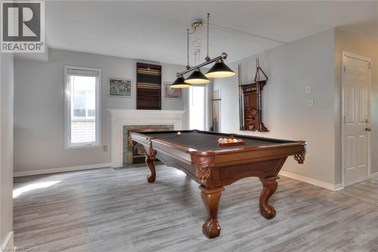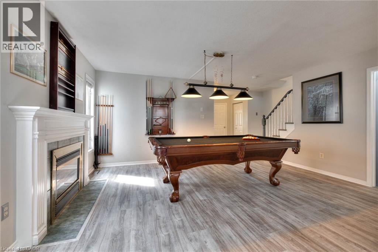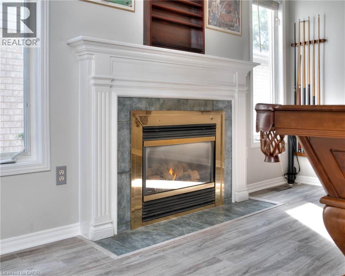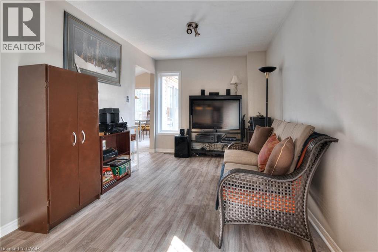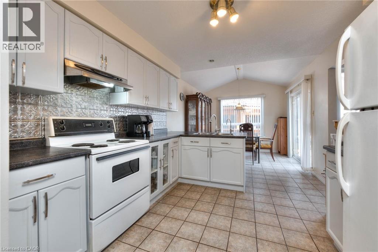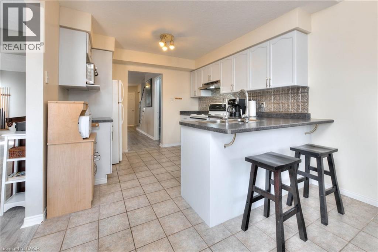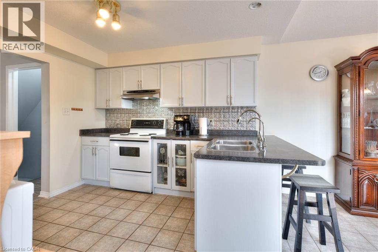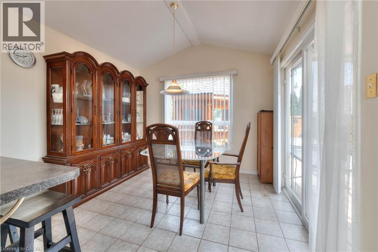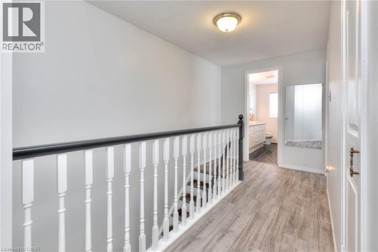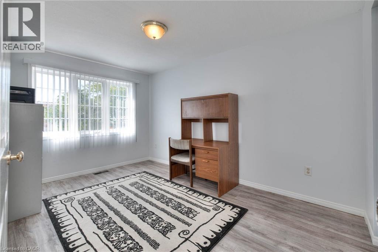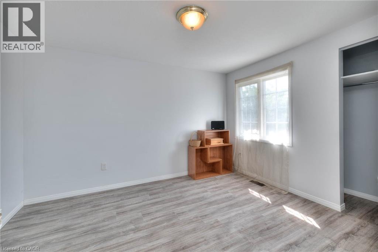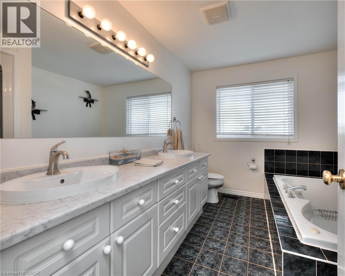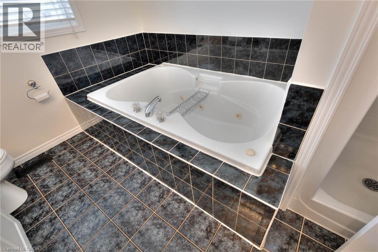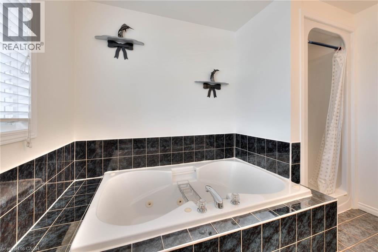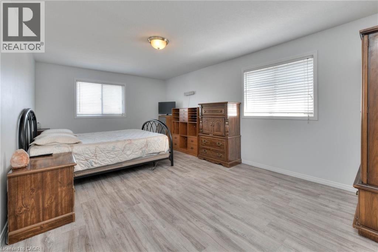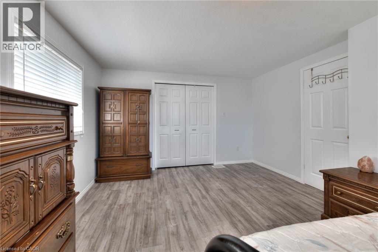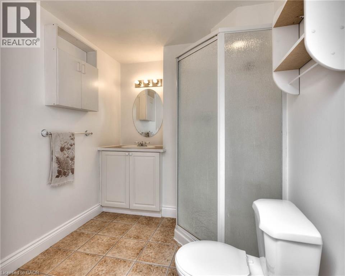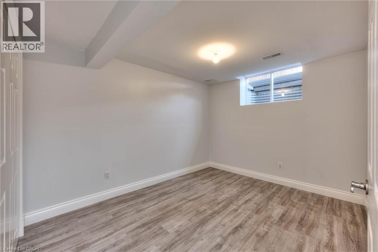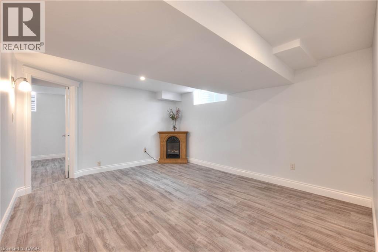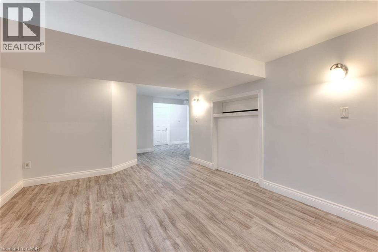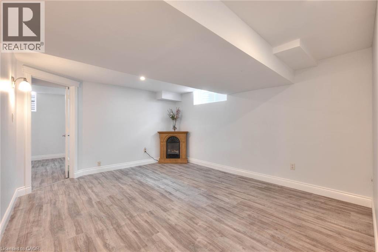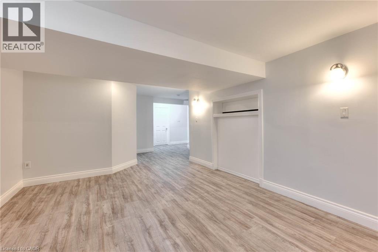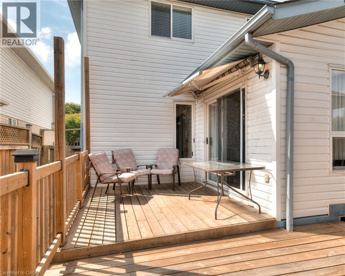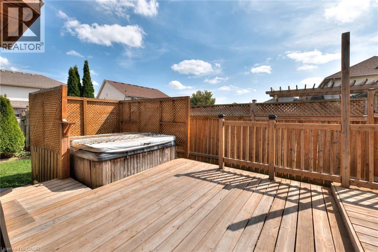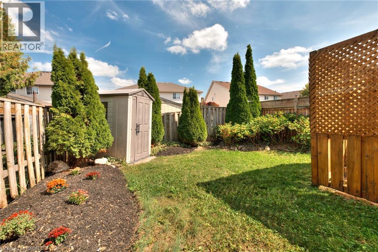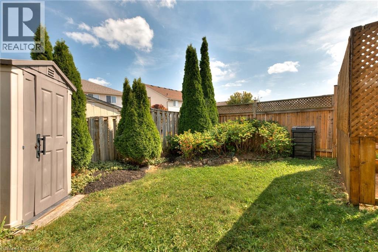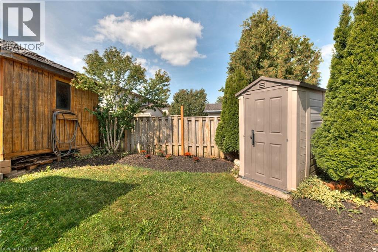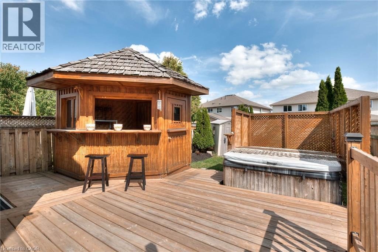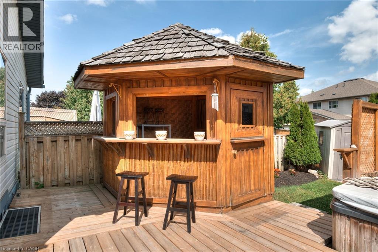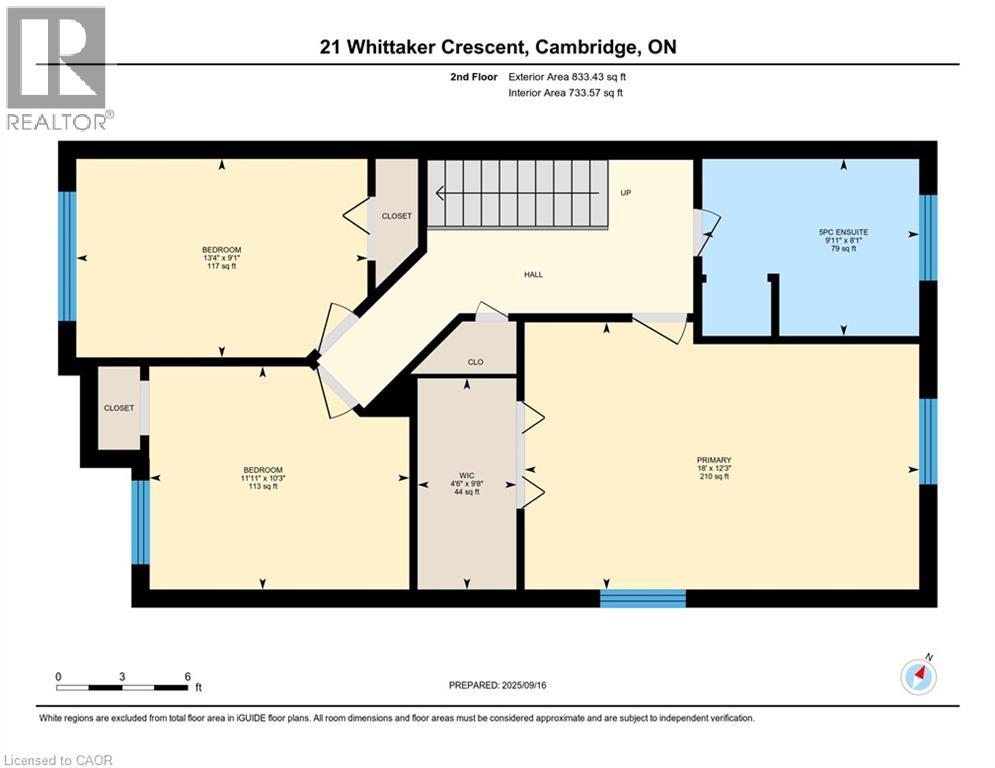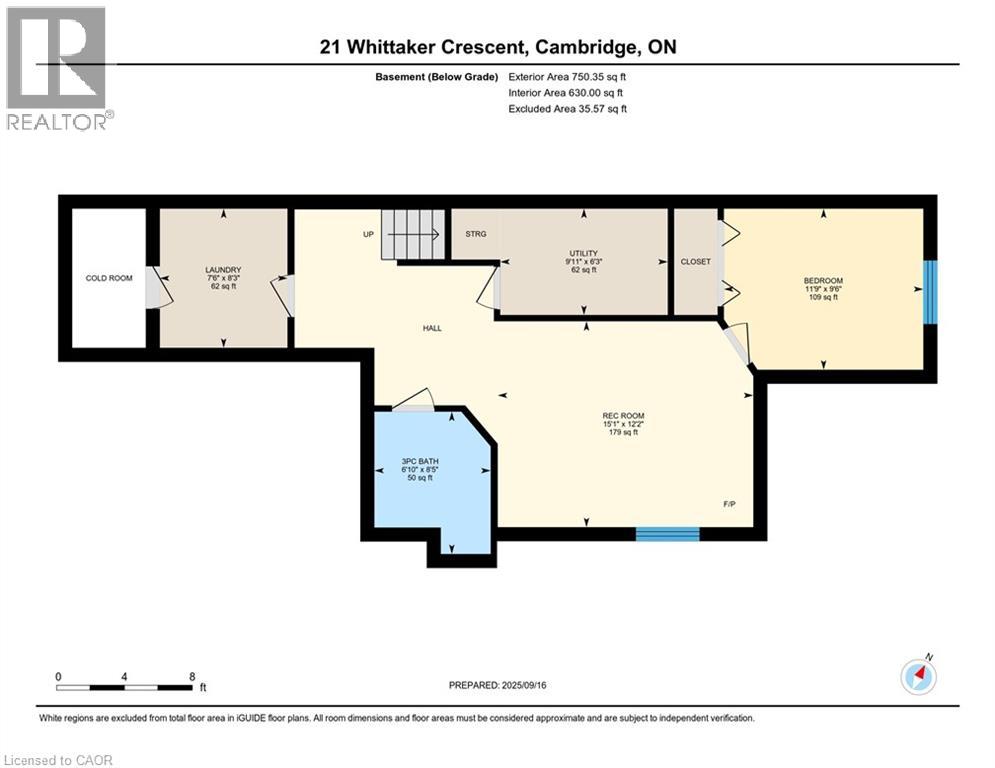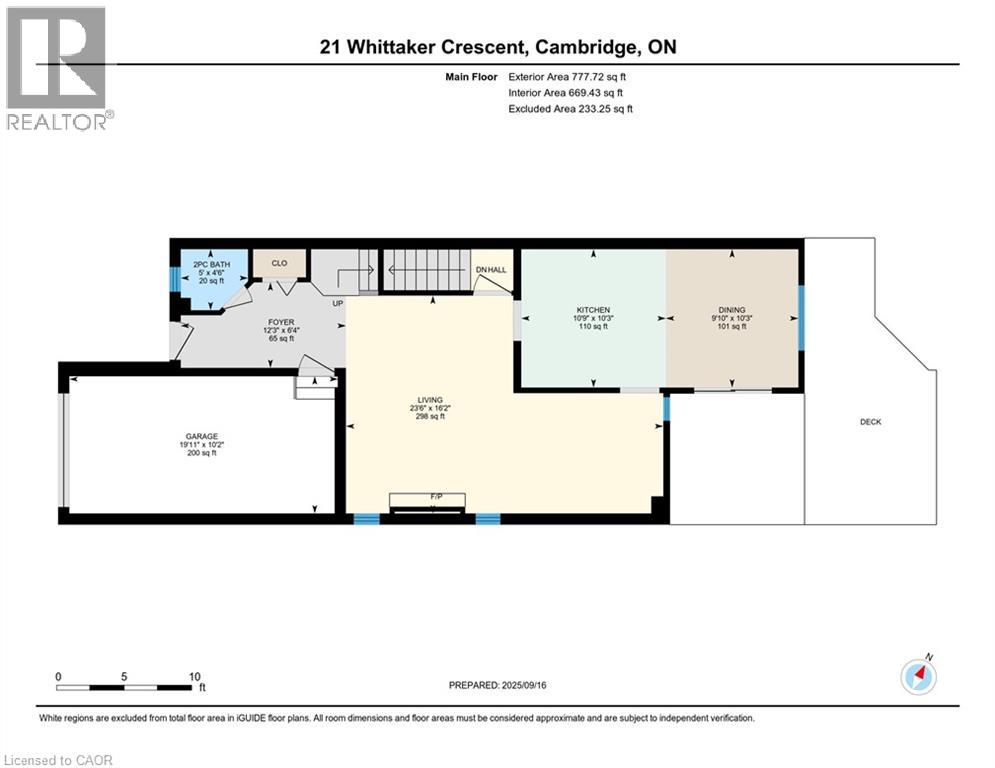21 Whittaker Crescent Cambridge, Ontario N1T 1Z4
$629,000
Welcome to this charming 3+1 bedroom, 2.5 bath semi-detached home in the desirable Galt North neighbourhood, just off Saginaw Parkway. This home is close to schools, parks, shopping, and all the amenities a family needs. Inside, you’ll find new flooring throughout (2021) and a bright, welcoming layout. Upstairs, the family bathroom offers both a jacuzzi tub and a stand-up shower—perfect for busy mornings or relaxing evenings. The large finished basement adds even more living space, including a fourth bedroom—ideal for guests, a teen retreat, or a home office—as well as plenty of storage throughout the home to keep things organized. Step outside and discover a backyard built for fun and entertaining, featuring a tiki hut and plenty of room for family gatherings. A wonderful home in a sought-after location—ready for your family to move in and enjoy! (id:63008)
Open House
This property has open houses!
1:00 pm
Ends at:3:00 pm
1:00 pm
Ends at:3:00 pm
Property Details
| MLS® Number | 40772482 |
| Property Type | Single Family |
| AmenitiesNearBy | Park, Place Of Worship, Playground, Public Transit, Schools, Shopping |
| CommunityFeatures | Quiet Area, Community Centre |
| EquipmentType | Rental Water Softener, Water Heater |
| ParkingSpaceTotal | 3 |
| RentalEquipmentType | Rental Water Softener, Water Heater |
Building
| BathroomTotal | 3 |
| BedroomsAboveGround | 3 |
| BedroomsBelowGround | 1 |
| BedroomsTotal | 4 |
| Appliances | Dryer, Refrigerator, Stove, Washer, Garage Door Opener, Hot Tub |
| ArchitecturalStyle | 2 Level |
| BasementDevelopment | Finished |
| BasementType | Full (finished) |
| ConstructedDate | 1999 |
| ConstructionStyleAttachment | Semi-detached |
| CoolingType | Central Air Conditioning |
| ExteriorFinish | Vinyl Siding |
| HalfBathTotal | 1 |
| HeatingFuel | Natural Gas |
| HeatingType | Forced Air |
| StoriesTotal | 2 |
| SizeInterior | 2033 Sqft |
| Type | House |
| UtilityWater | Municipal Water |
Parking
| Attached Garage |
Land
| Acreage | No |
| LandAmenities | Park, Place Of Worship, Playground, Public Transit, Schools, Shopping |
| Sewer | Municipal Sewage System |
| SizeDepth | 115 Ft |
| SizeFrontage | 25 Ft |
| SizeTotalText | Under 1/2 Acre |
| ZoningDescription | Rs1 |
Rooms
| Level | Type | Length | Width | Dimensions |
|---|---|---|---|---|
| Second Level | Other | 9'8'' x 4'6'' | ||
| Second Level | Primary Bedroom | 12'3'' x 18'0'' | ||
| Second Level | Bedroom | 10'3'' x 11'11'' | ||
| Second Level | Bedroom | 9'1'' x 13'4'' | ||
| Second Level | Full Bathroom | Measurements not available | ||
| Basement | Utility Room | 6'3'' x 9'11'' | ||
| Basement | Recreation Room | 12'2'' x 15'1'' | ||
| Basement | Laundry Room | 8'3'' x 7'6'' | ||
| Basement | Bedroom | 9'6'' x 11'9'' | ||
| Basement | 3pc Bathroom | Measurements not available | ||
| Main Level | Living Room | 16'2'' x 23'6'' | ||
| Main Level | Kitchen | 10'3'' x 10'9'' | ||
| Main Level | Foyer | 6'4'' x 12'3'' | ||
| Main Level | Dining Room | 10'3'' x 9'10'' | ||
| Main Level | 2pc Bathroom | Measurements not available |
https://www.realtor.ca/real-estate/28900542/21-whittaker-crescent-cambridge
Frances Lekkas
Salesperson
640 Riverbend Dr.
Kitchener, Ontario N2K 3S2
Andre Chin
Broker
640 Riverbend Dr.
Kitchener, Ontario N2K 3S2

