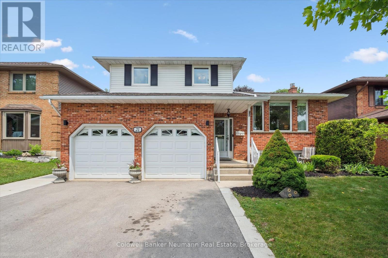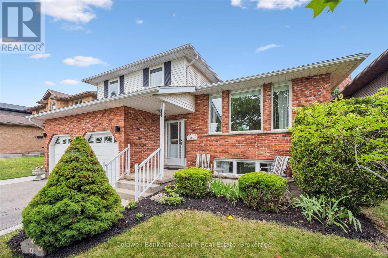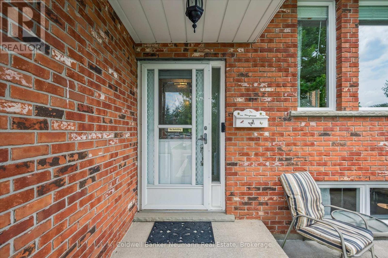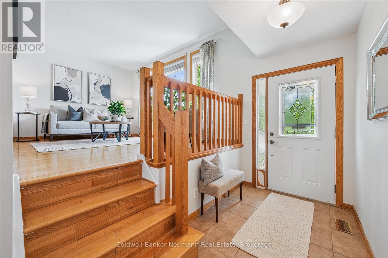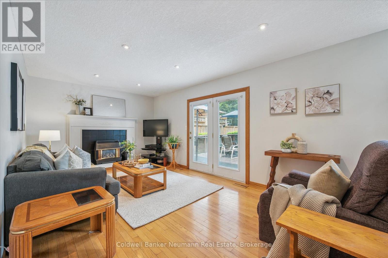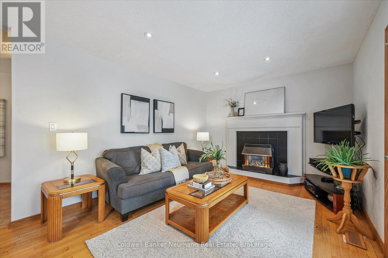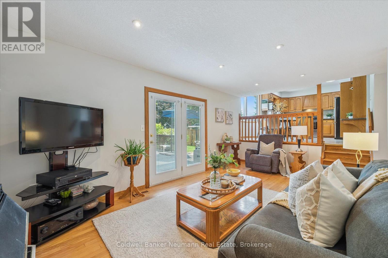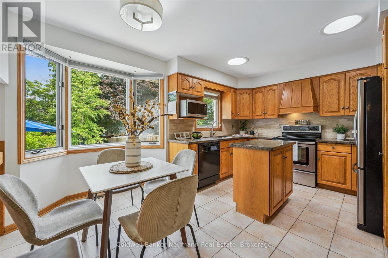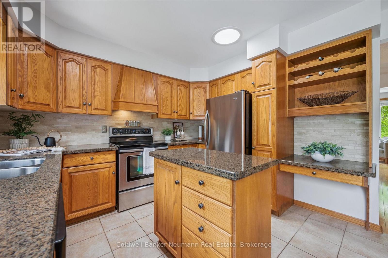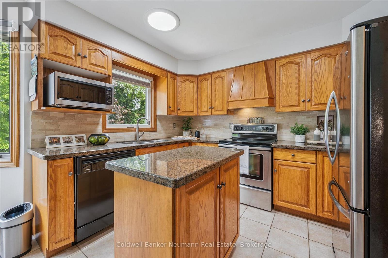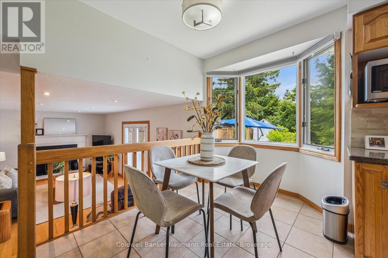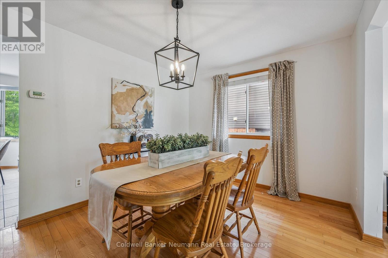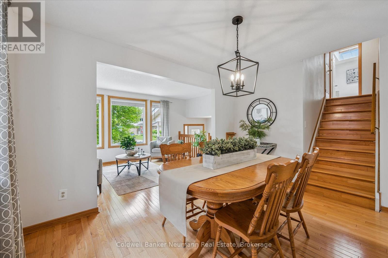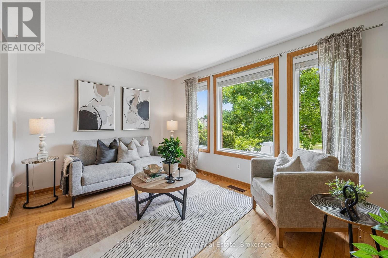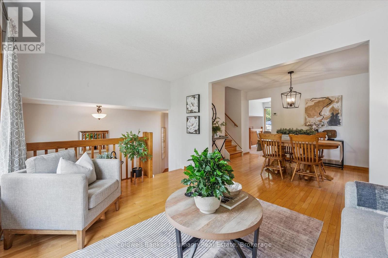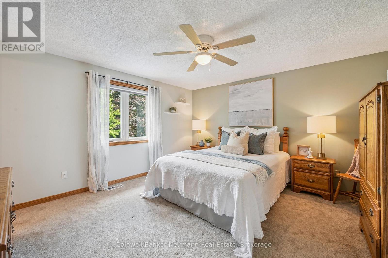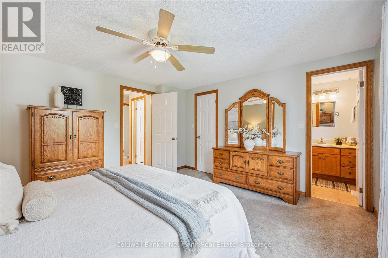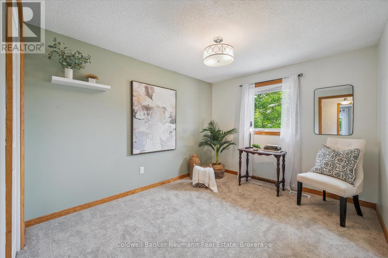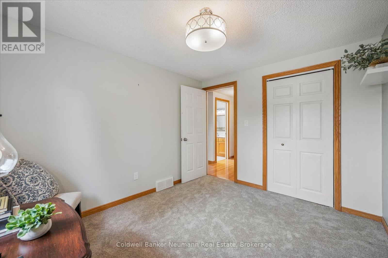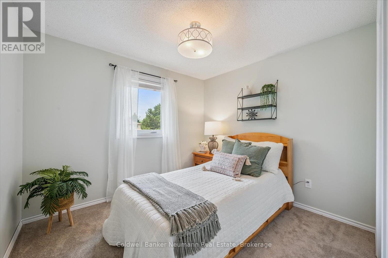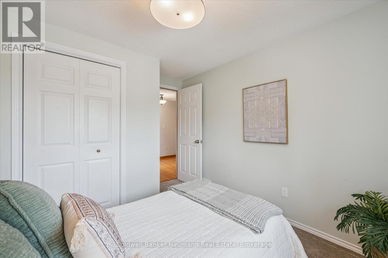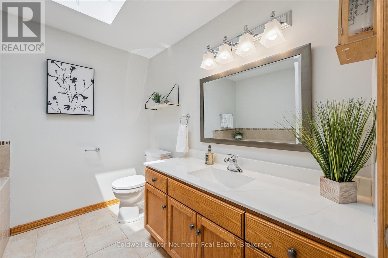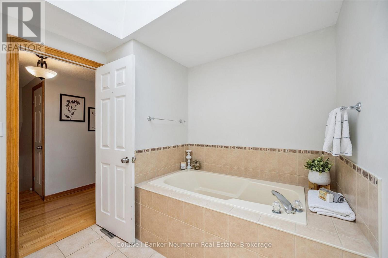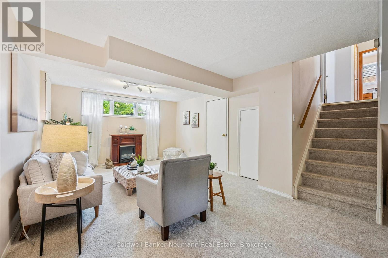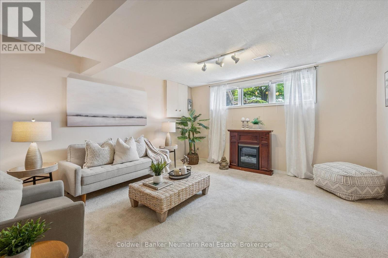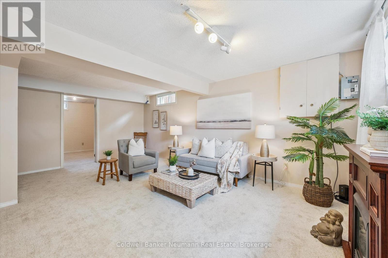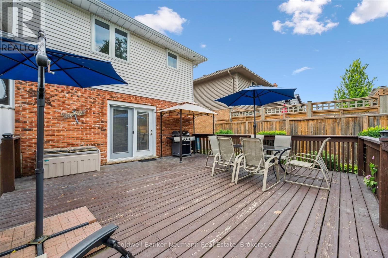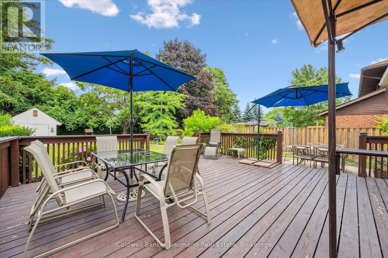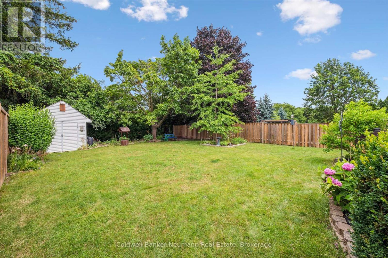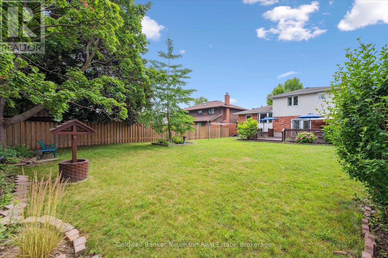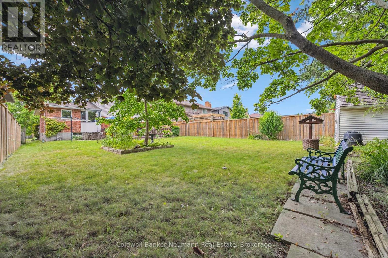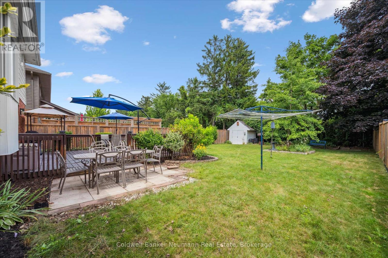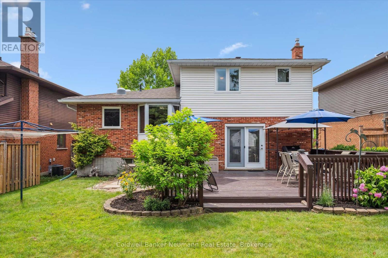21 Old Colony Trail Guelph, Ontario N1G 4A3
$924,900
This classic sidesplit offers room to grow with multiple levels of living space and a layout that balances functionality with warmth and is the definition of a true family home. Set in a well-established neighbourhood where pride of ownership shines, this home is move-in ready and packed with thoughtful updates. Step into the spacious, updated kitchen featuring granite countertops, a central island, and sun tunnels that fill the space with natural light. A separate dining room and formal living room create the perfect setup for hosting, while the cozy family room with a gas fireplace overlooks the lush, landscaped backyard. Upstairs, you'll find three generous bedrooms, including a primary suite with a walk-in closet and private ensuite. Unwind in the main bath's luxurious soaker tub perfect for end-of-day relaxation. The lower level is newly carpeted and offers a large rec room and an extra room ideal as a 4th bedroom, home office or gym. A 5th level offers an additional unfinished basement that gives you all the storage you could need or the potential for future expansion. Enjoy the convenience of main floor laundry/mudroom with access to the double-car garage. Step out the French doors from the living room to the expansive 5-year-old deck and take in the sights of the nature-filled yard complete with a natural gas BBQ line, perfect for entertaining. The patio area alongside the deck is wired and ready to accommodate a hot tub if you feel so inclined. Peace of mind comes with newer windows and a roof just 7 years young. If you've been searching for a home with space, comfort, and timeless cham this could be the perfect fit. Book your private showing today. (id:63008)
Property Details
| MLS® Number | X12450517 |
| Property Type | Single Family |
| Community Name | Kortright Hills |
| AmenitiesNearBy | Public Transit |
| CommunityFeatures | Community Centre |
| EquipmentType | Water Heater |
| ParkingSpaceTotal | 4 |
| RentalEquipmentType | Water Heater |
| Structure | Deck |
Building
| BathroomTotal | 3 |
| BedroomsAboveGround | 3 |
| BedroomsBelowGround | 1 |
| BedroomsTotal | 4 |
| Age | 31 To 50 Years |
| Amenities | Fireplace(s) |
| Appliances | Garage Door Opener Remote(s), Water Softener |
| BasementDevelopment | Partially Finished |
| BasementType | N/a (partially Finished) |
| ConstructionStyleAttachment | Detached |
| ConstructionStyleSplitLevel | Sidesplit |
| CoolingType | Central Air Conditioning |
| ExteriorFinish | Brick, Vinyl Siding |
| FireplacePresent | Yes |
| FireplaceTotal | 1 |
| FoundationType | Poured Concrete |
| HalfBathTotal | 1 |
| HeatingFuel | Natural Gas |
| HeatingType | Forced Air |
| SizeInterior | 1500 - 2000 Sqft |
| Type | House |
| UtilityWater | Municipal Water |
Parking
| Attached Garage | |
| Garage |
Land
| Acreage | No |
| LandAmenities | Public Transit |
| LandscapeFeatures | Landscaped |
| Sewer | Sanitary Sewer |
| SizeDepth | 145 Ft ,9 In |
| SizeFrontage | 49 Ft ,2 In |
| SizeIrregular | 49.2 X 145.8 Ft |
| SizeTotalText | 49.2 X 145.8 Ft |
Rooms
| Level | Type | Length | Width | Dimensions |
|---|---|---|---|---|
| Second Level | Primary Bedroom | 4.12 m | 3.96 m | 4.12 m x 3.96 m |
| Second Level | Bedroom 2 | 3.39 m | 2.92 m | 3.39 m x 2.92 m |
| Second Level | Bedroom 3 | 3.39 m | 2.86 m | 3.39 m x 2.86 m |
| Basement | Recreational, Games Room | 6.02 m | 4.75 m | 6.02 m x 4.75 m |
| Basement | Other | 3.82 m | 3.27 m | 3.82 m x 3.27 m |
| Main Level | Kitchen | 4.97 m | 3.95 m | 4.97 m x 3.95 m |
| Main Level | Dining Room | 3.93 m | 3.06 m | 3.93 m x 3.06 m |
| Main Level | Living Room | 4.76 m | 3 m | 4.76 m x 3 m |
| Ground Level | Family Room | 5.76 m | 3.82 m | 5.76 m x 3.82 m |
| Ground Level | Laundry Room | 2.11 m | 1.94 m | 2.11 m x 1.94 m |
Lesley Mumford
Salesperson
824 Gordon Street
Guelph, Ontario N1G 1Y7

