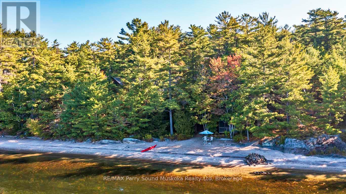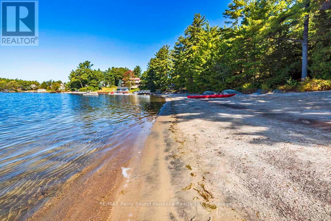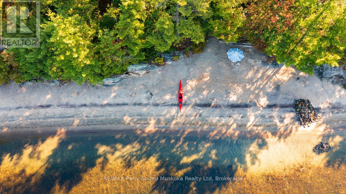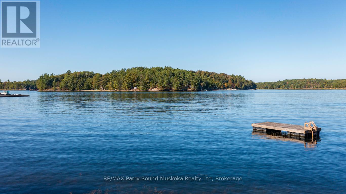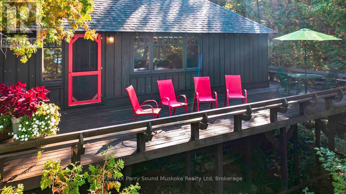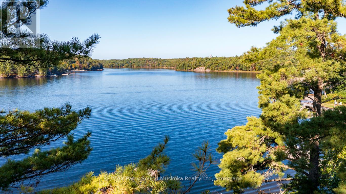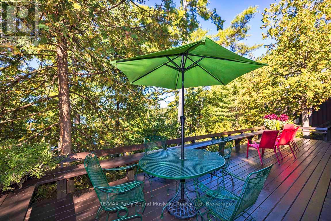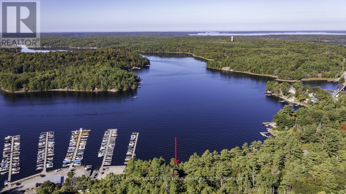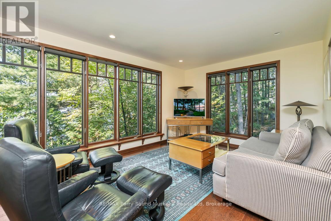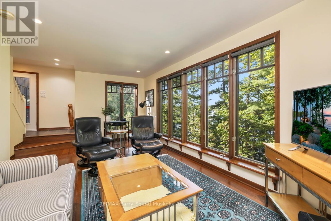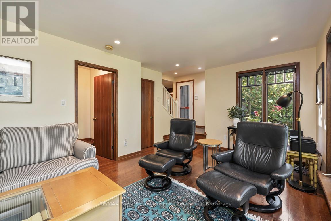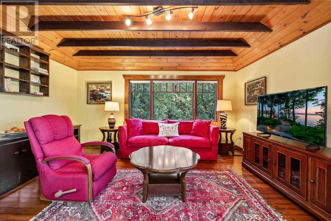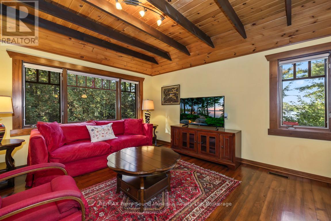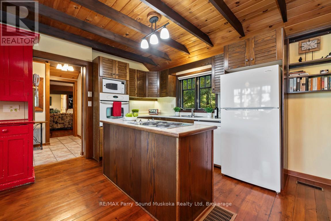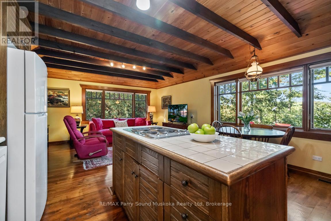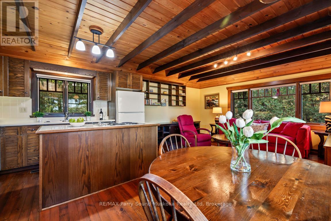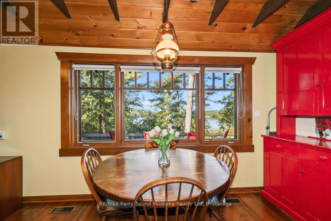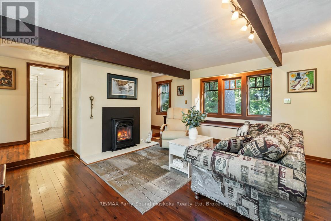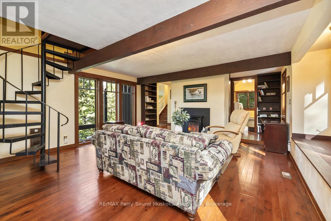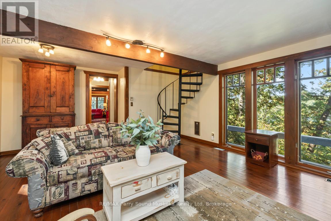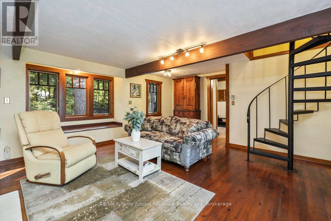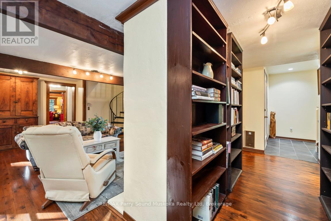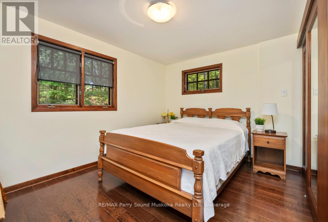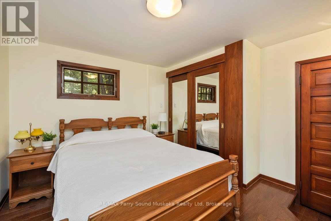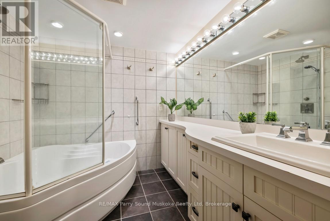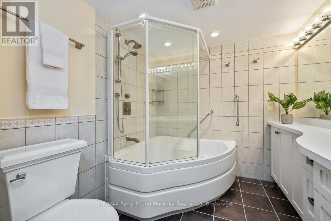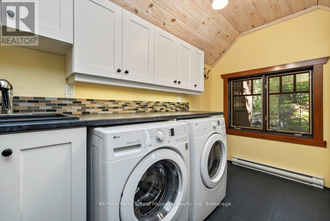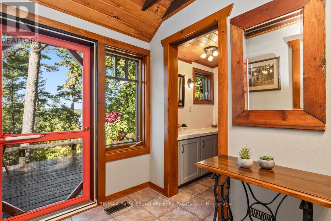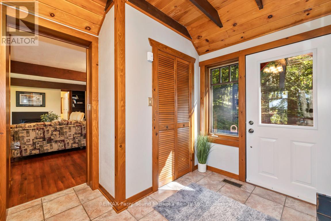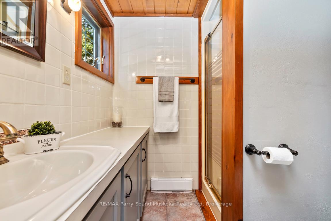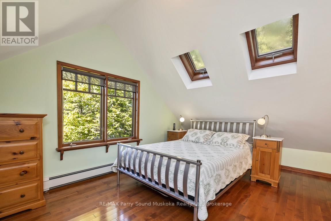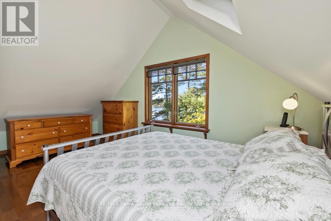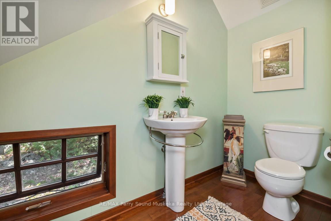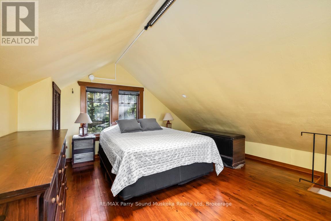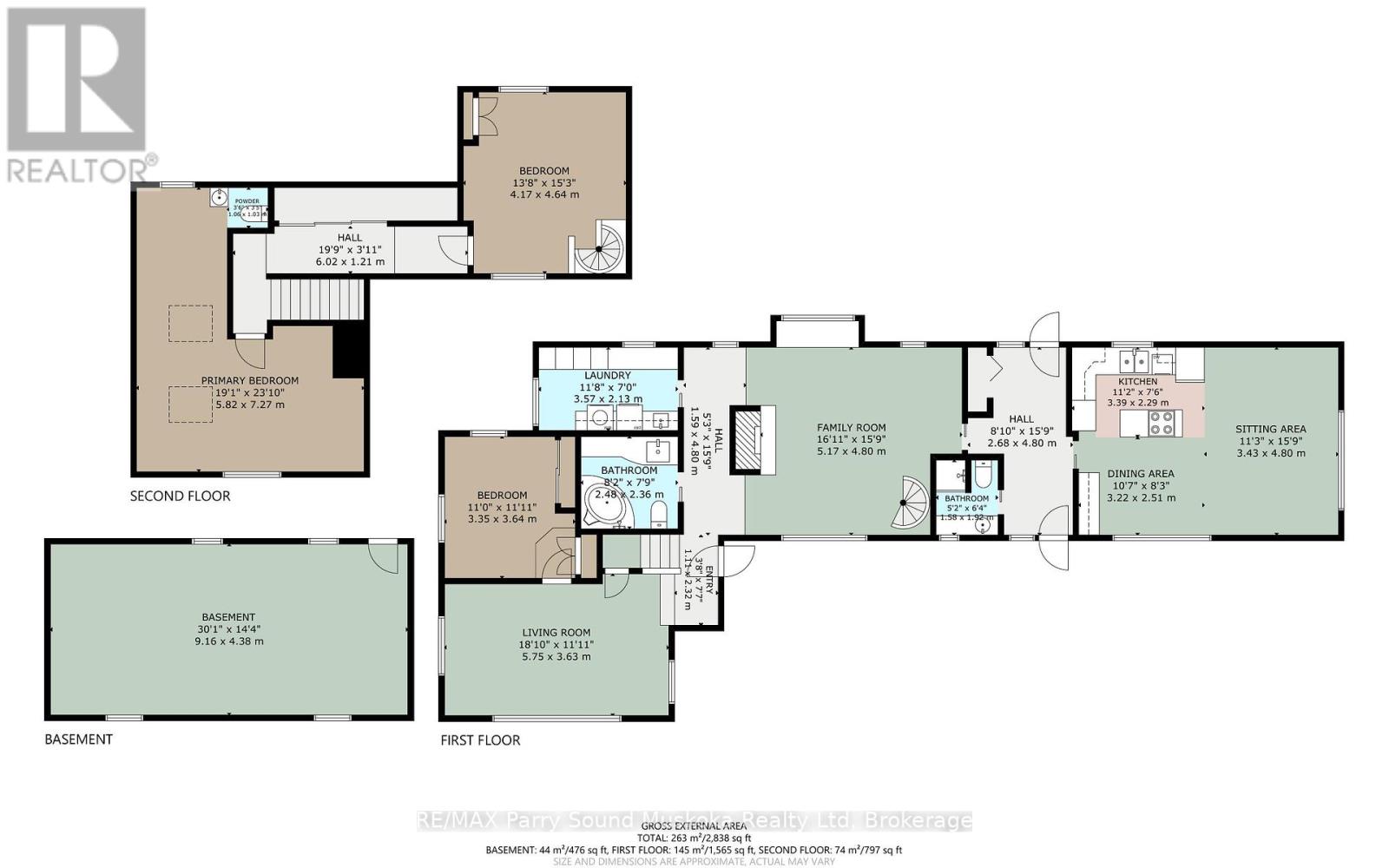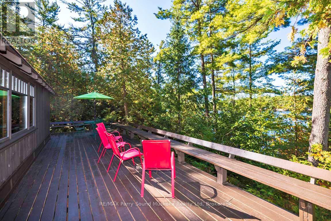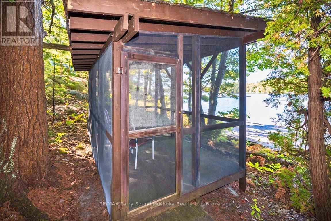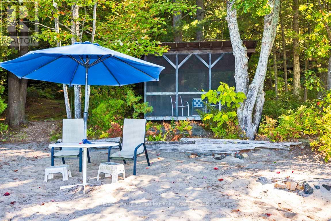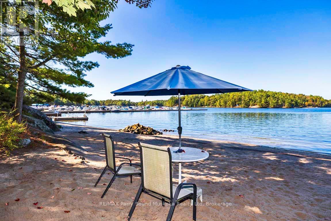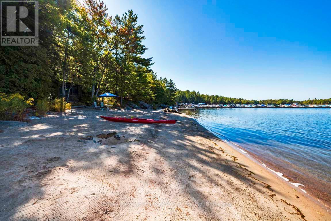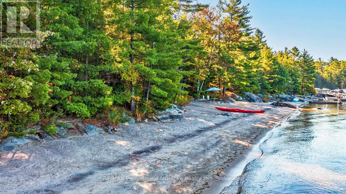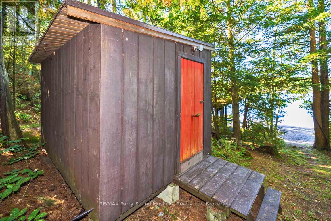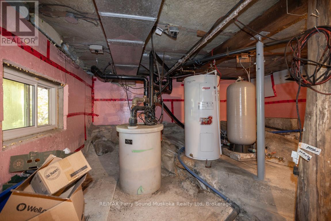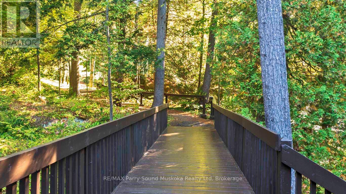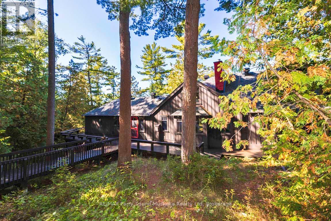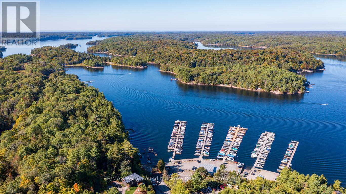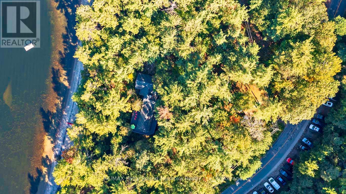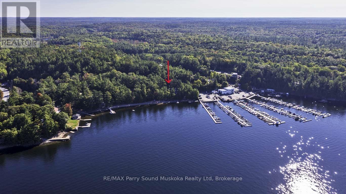21 Glenn Burney Road Seguin, Ontario P2A 2X3
$1,695,000
254 ft AMAZING GEORGIAN BAY WATERFRONT! RARE NATURAL SAND BEACH! LEVEL ENTRY! Imagine ripples of sand at your feet, 1.54 Acres of Privacy, This Lake House offers a charming old Muskoka Cottage feel with year round updating, 3 bedrooms, 3 baths, Gleaming hardwood floors, Custom woodwork, Updated windows, Living room features cozy propane gas fireplace, Relax in the main floor Family Room wrapped in windows viewing the Bay, Bright & updated main floor laundry, Convenient main floor bedroom + 2 generous size bedrooms on 2nd level, Meander down the tree line path to your own private beach, Gradual entry leads to deep water for excellent swimming, Future dockage for your boat, Ultimate privacy 5 mins to town, Gateway to some of the best exploring & boating in the world! Georgian Bay Awaits! (id:63008)
Property Details
| MLS® Number | X12419243 |
| Property Type | Single Family |
| Community Name | Seguin |
| AmenitiesNearBy | Beach, Golf Nearby, Hospital, Marina |
| EquipmentType | Propane Tank |
| Features | Irregular Lot Size, Gazebo |
| ParkingSpaceTotal | 5 |
| RentalEquipmentType | Propane Tank |
| Structure | Shed |
| ViewType | Direct Water View |
Building
| BathroomTotal | 3 |
| BedroomsAboveGround | 3 |
| BedroomsTotal | 3 |
| Amenities | Fireplace(s) |
| Appliances | Dishwasher, Dryer, Stove, Washer, Refrigerator |
| BasementType | Partial |
| ConstructionStyleAttachment | Detached |
| ExteriorFinish | Wood |
| FireplacePresent | Yes |
| HalfBathTotal | 1 |
| HeatingFuel | Electric |
| HeatingType | Radiant Heat |
| StoriesTotal | 2 |
| SizeInterior | 1100 - 1500 Sqft |
| Type | House |
| UtilityWater | Drilled Well |
Parking
| No Garage |
Land
| AccessType | Year-round Access |
| Acreage | No |
| LandAmenities | Beach, Golf Nearby, Hospital, Marina |
| Sewer | Septic System |
| SizeDepth | 336 Ft |
| SizeFrontage | 254 Ft |
| SizeIrregular | 254 X 336 Ft |
| SizeTotalText | 254 X 336 Ft|1/2 - 1.99 Acres |
Rooms
| Level | Type | Length | Width | Dimensions |
|---|---|---|---|---|
| Second Level | Primary Bedroom | 7.27 m | 5.82 m | 7.27 m x 5.82 m |
| Second Level | Bathroom | 1.06 m | 1.03 m | 1.06 m x 1.03 m |
| Second Level | Bedroom | 4.64 m | 4.17 m | 4.64 m x 4.17 m |
| Lower Level | Utility Room | 9.16 m | 4.38 m | 9.16 m x 4.38 m |
| Main Level | Living Room | 5.75 m | 3.63 m | 5.75 m x 3.63 m |
| Main Level | Kitchen | 3.39 m | 2.29 m | 3.39 m x 2.29 m |
| Main Level | Dining Room | 3.22 m | 2.51 m | 3.22 m x 2.51 m |
| Main Level | Sitting Room | 4.8 m | 3.43 m | 4.8 m x 3.43 m |
| Main Level | Family Room | 5.17 m | 4.8 m | 5.17 m x 4.8 m |
| Main Level | Bedroom | 3.64 m | 3.35 m | 3.64 m x 3.35 m |
| Main Level | Bathroom | 2.48 m | 2.36 m | 2.48 m x 2.36 m |
| Main Level | Bathroom | 1.5 m | 1.02 m | 1.5 m x 1.02 m |
| Main Level | Laundry Room | 3.57 m | 2.13 m | 3.57 m x 2.13 m |
| Main Level | Foyer | 4.8 m | 2.68 m | 4.8 m x 2.68 m |
https://www.realtor.ca/real-estate/28896505/21-glenn-burney-road-seguin-seguin
Holly Cascanette
Broker
47 James Street
Parry Sound, Ontario P2A 1T6

