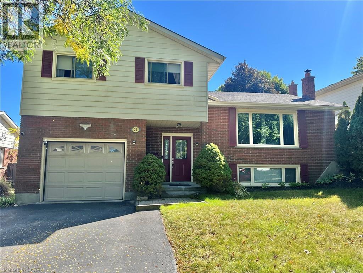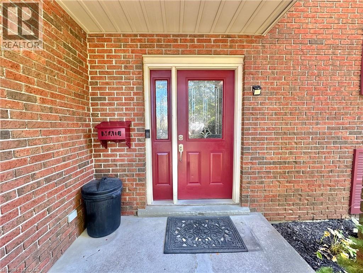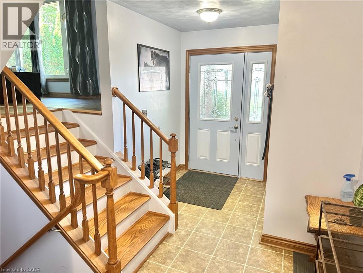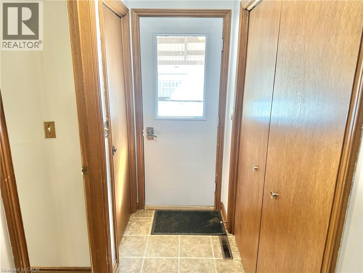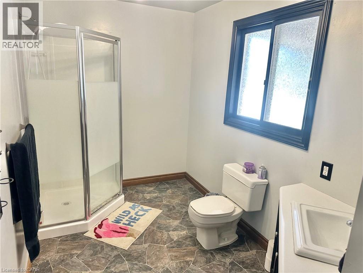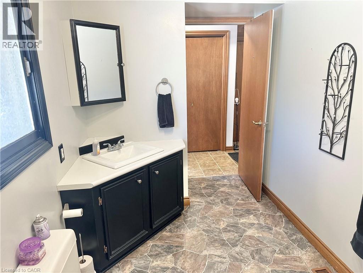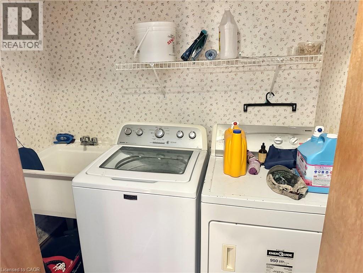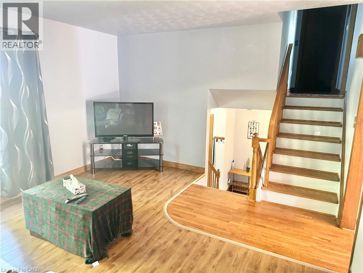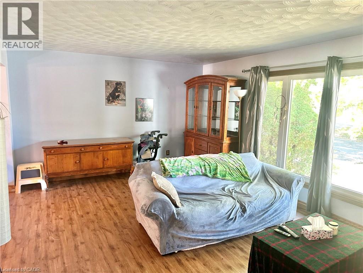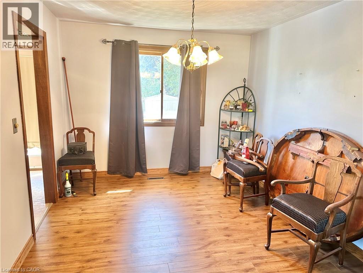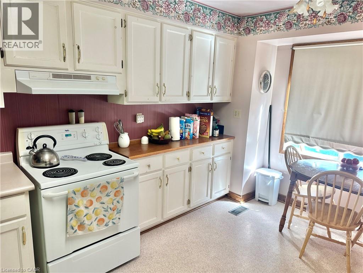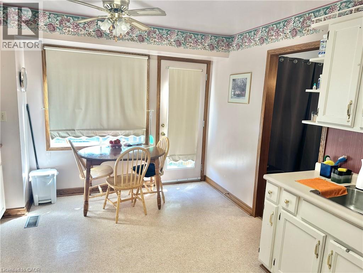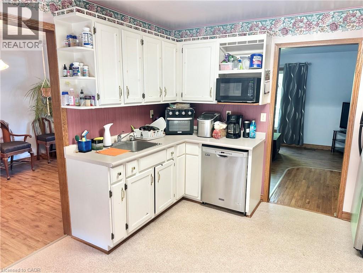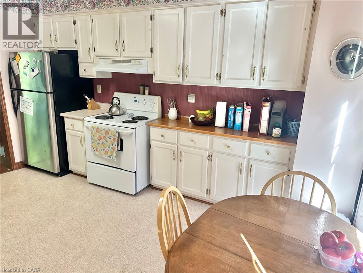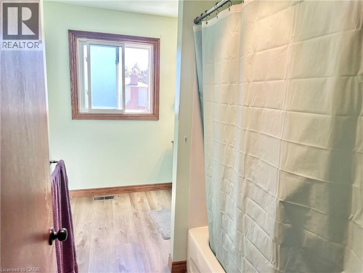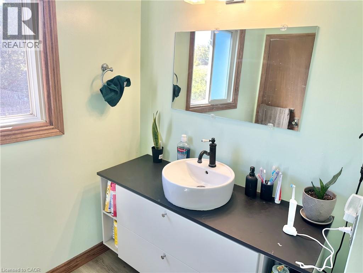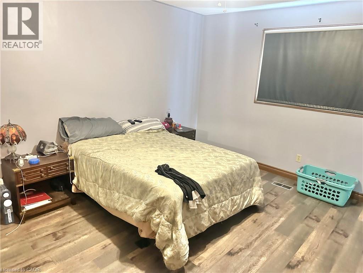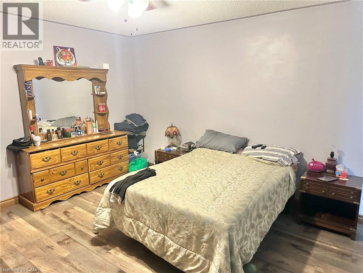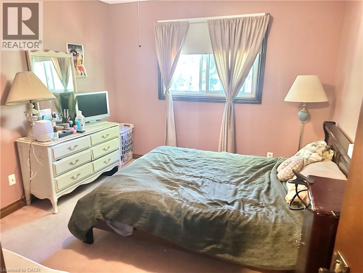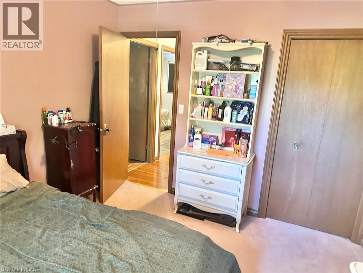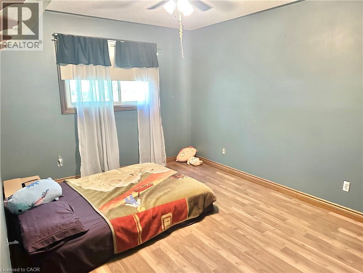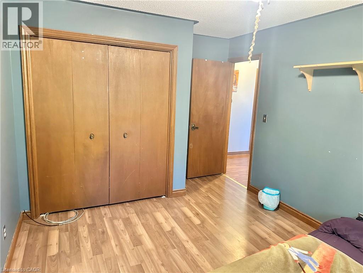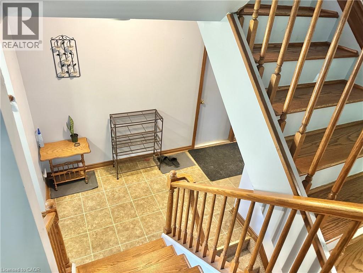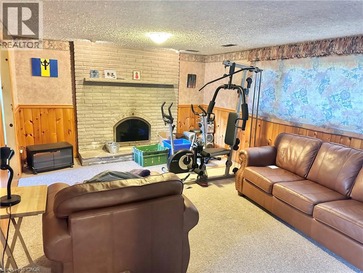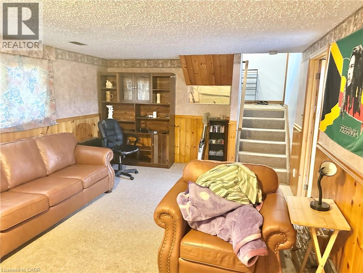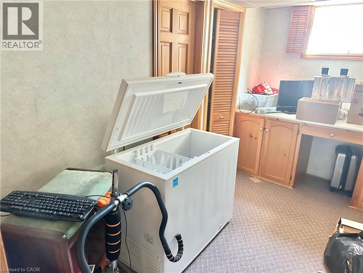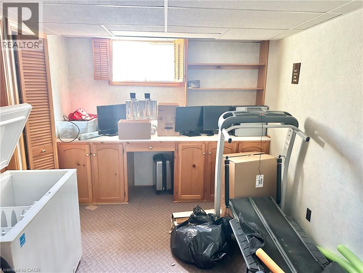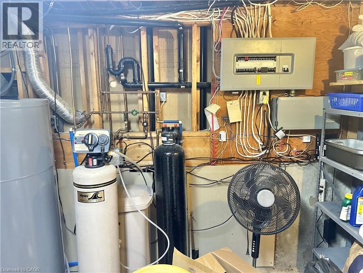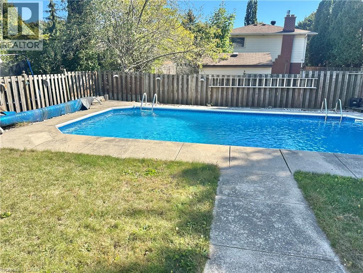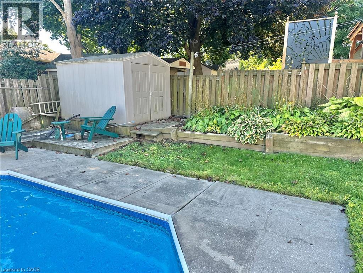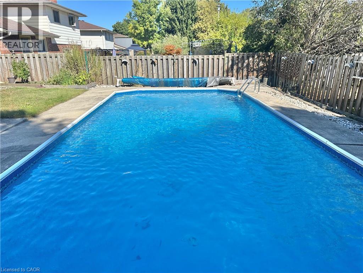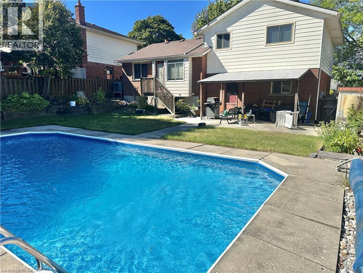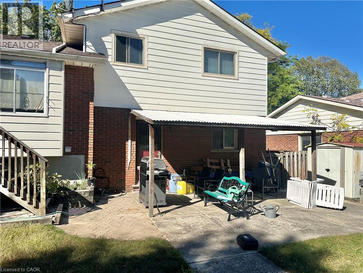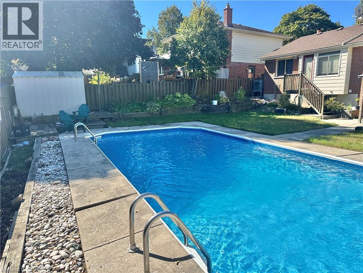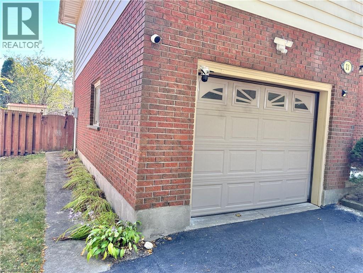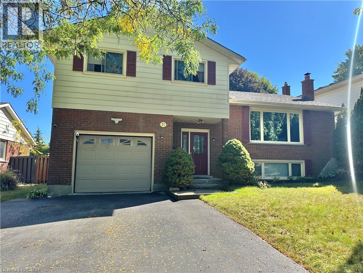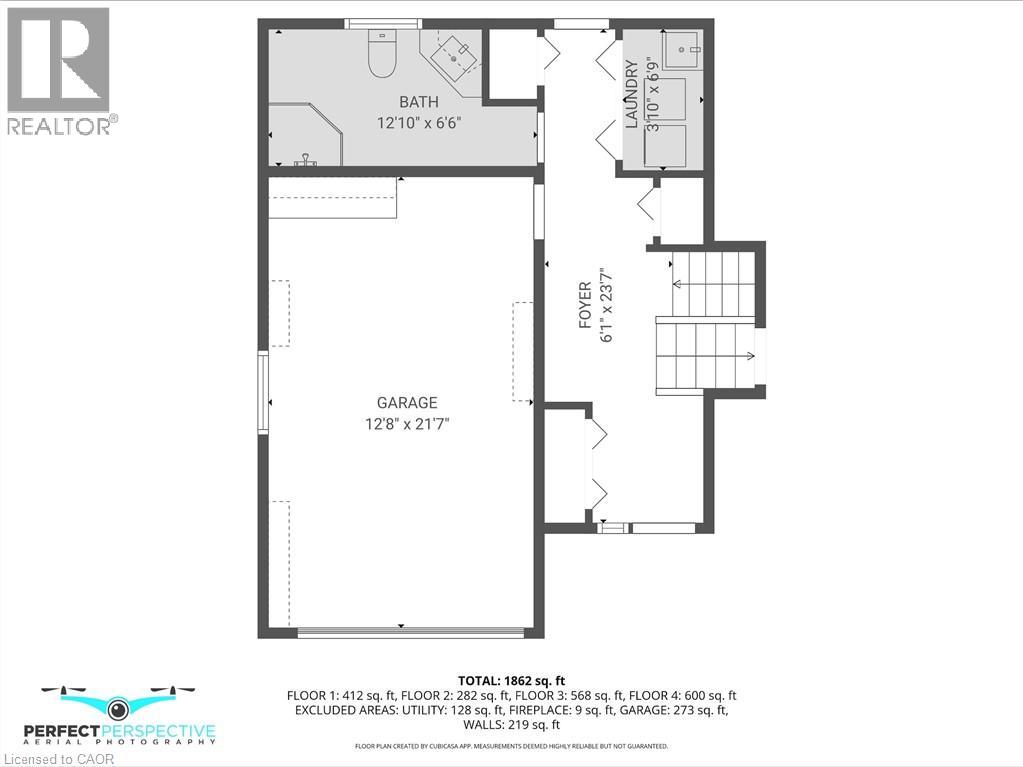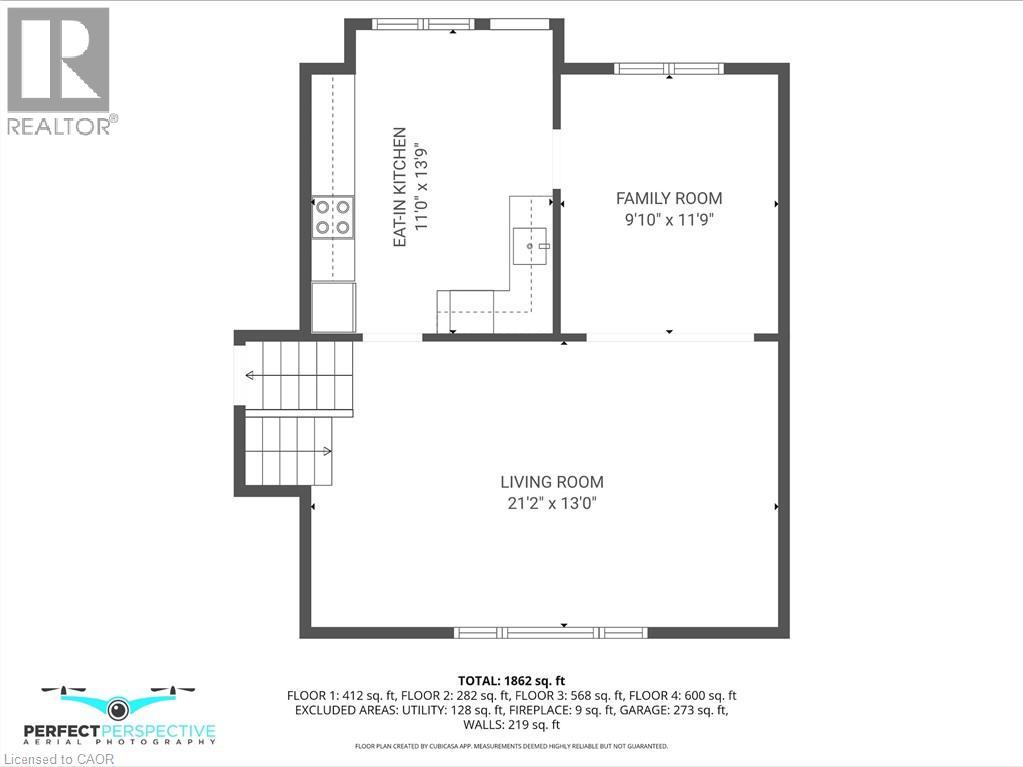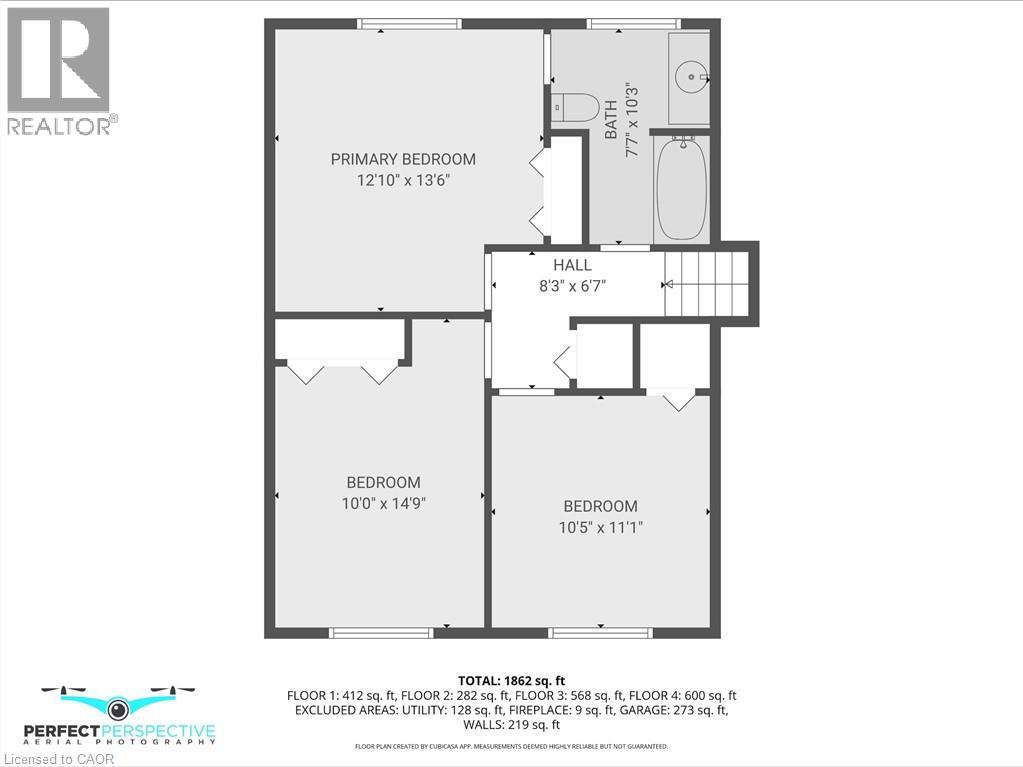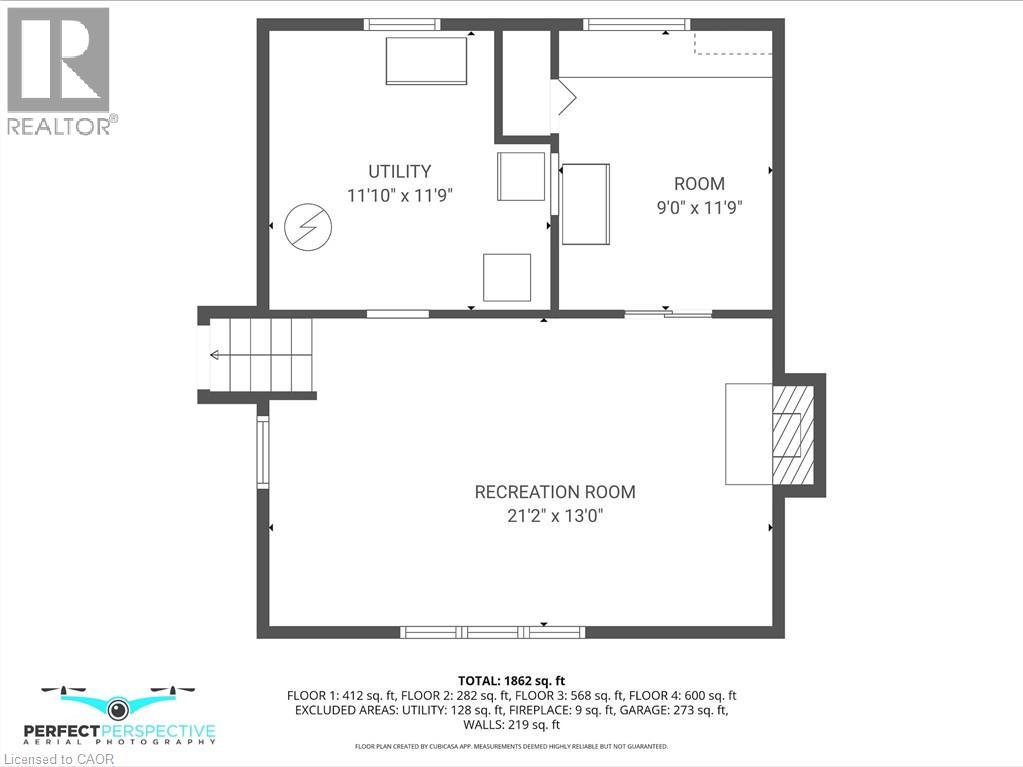21 Carriage Road Simcoe, Ontario N3Y 4Y3
3 Bedroom
2 Bathroom
1862 sqft
Inground Pool
Central Air Conditioning
Forced Air
$555,000
Welcome to this charming 3-bedroom, 2-bathroom single-family home in Simcoe, available for $555,000! Nestled in a mature area, you'll love the convenience of nearby shopping and schools. Enjoy summer days in your private fenced backyard, featuring a stunning 20 x 30 inground pool with a new liner (2023). Dive into this fantastic opportunity to own a piece of paradise! (id:63008)
Property Details
| MLS® Number | 40775891 |
| Property Type | Single Family |
| AmenitiesNearBy | Golf Nearby, Hospital, Park, Place Of Worship, Playground, Shopping |
| CommunityFeatures | Community Centre, School Bus |
| EquipmentType | None |
| Features | Paved Driveway, Private Yard |
| ParkingSpaceTotal | 5 |
| PoolType | Inground Pool |
| RentalEquipmentType | None |
Building
| BathroomTotal | 2 |
| BedroomsAboveGround | 3 |
| BedroomsTotal | 3 |
| Appliances | Central Vacuum, Dishwasher, Dryer, Refrigerator, Stove, Water Softener, Washer |
| BasementDevelopment | Finished |
| BasementType | Full (finished) |
| ConstructedDate | 1978 |
| ConstructionStyleAttachment | Detached |
| CoolingType | Central Air Conditioning |
| ExteriorFinish | Brick, Vinyl Siding |
| FoundationType | Poured Concrete |
| HeatingFuel | Natural Gas |
| HeatingType | Forced Air |
| SizeInterior | 1862 Sqft |
| Type | House |
| UtilityWater | Municipal Water |
Parking
| Attached Garage |
Land
| Acreage | No |
| LandAmenities | Golf Nearby, Hospital, Park, Place Of Worship, Playground, Shopping |
| Sewer | Municipal Sewage System |
| SizeDepth | 110 Ft |
| SizeFrontage | 60 Ft |
| SizeTotalText | Under 1/2 Acre |
| ZoningDescription | R1-a |
Rooms
| Level | Type | Length | Width | Dimensions |
|---|---|---|---|---|
| Second Level | Eat In Kitchen | 11'10'' x 13'9'' | ||
| Second Level | Dining Room | 9'10'' x 11'9'' | ||
| Second Level | Living Room | 21'2'' x 13'0'' | ||
| Third Level | Bedroom | 10'5'' x 11'1'' | ||
| Third Level | Bedroom | 10'0'' x 14'9'' | ||
| Third Level | Primary Bedroom | 12'10'' x 13'6'' | ||
| Third Level | Full Bathroom | 7'7'' x 10'3'' | ||
| Lower Level | Other | 9'0'' x 11'9'' | ||
| Lower Level | Recreation Room | 21'2'' x 13'0'' | ||
| Main Level | 3pc Bathroom | 12'10'' x 6'6'' | ||
| Main Level | Laundry Room | 3'10'' x 6'9'' | ||
| Main Level | Foyer | 6'1'' x 21'7'' |
https://www.realtor.ca/real-estate/28943301/21-carriage-road-simcoe
Gail Bouw
Salesperson
Coldwell Banker Momentum Realty Brokerage (Simcoe)
20 Argyle Street
Simcoe, Ontario N3Y 1V5
20 Argyle Street
Simcoe, Ontario N3Y 1V5

