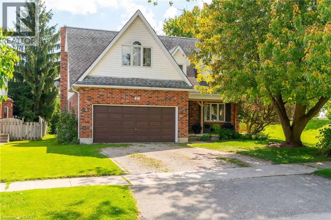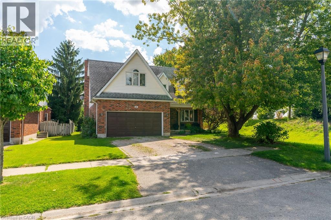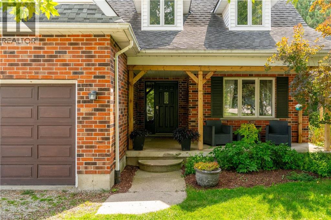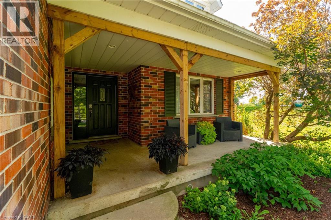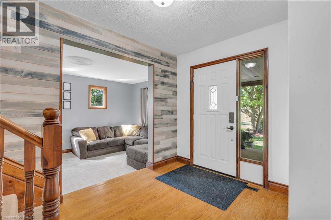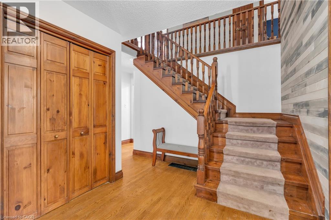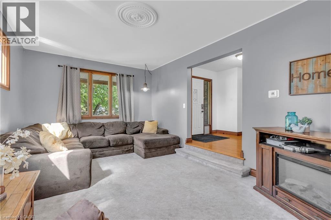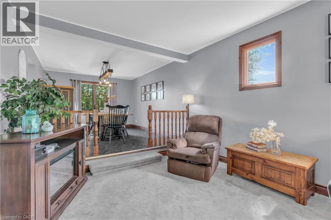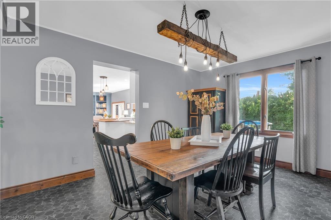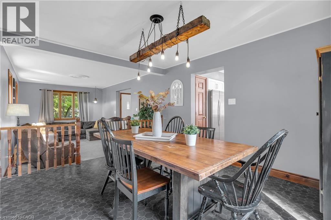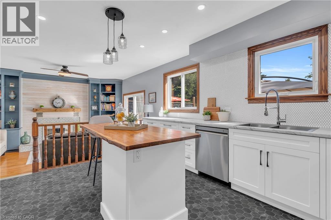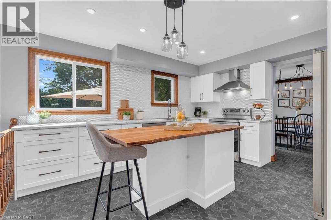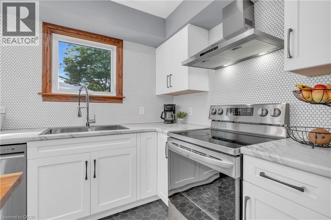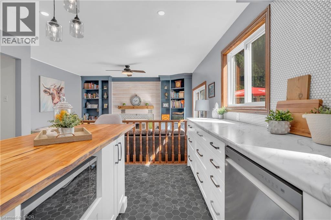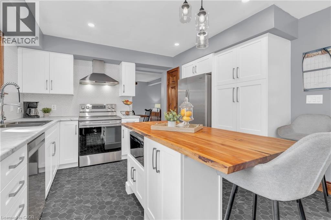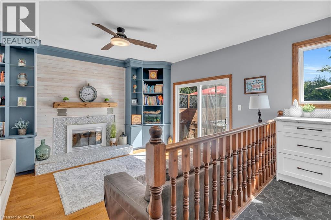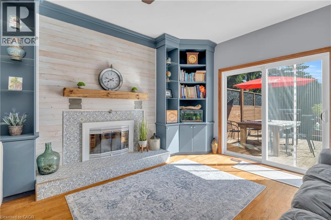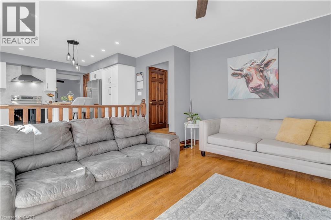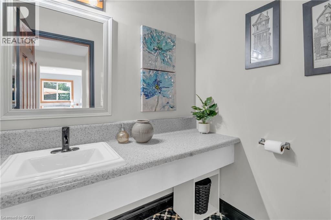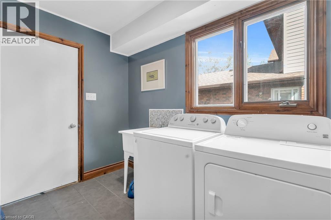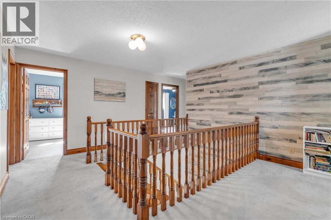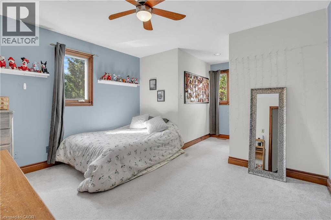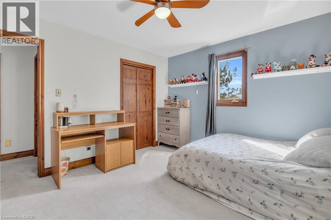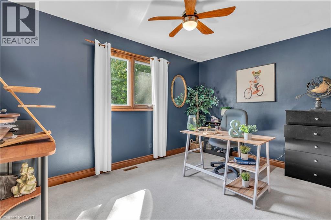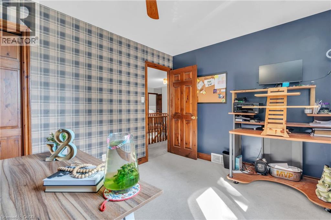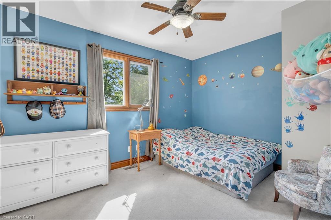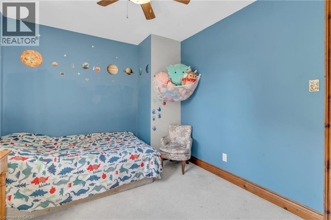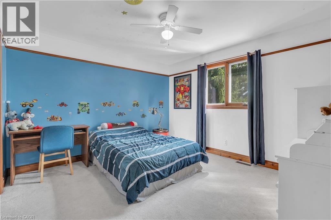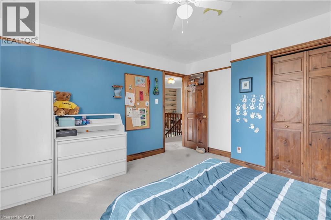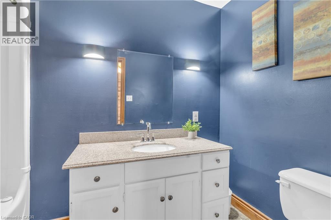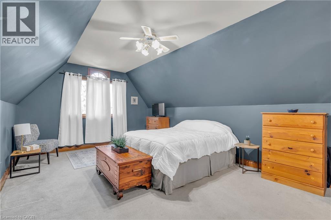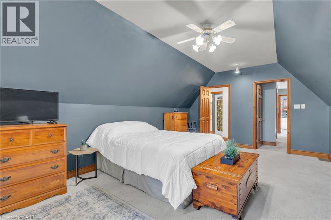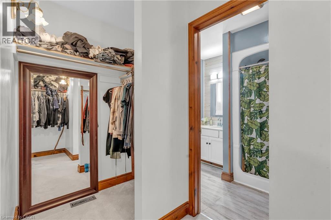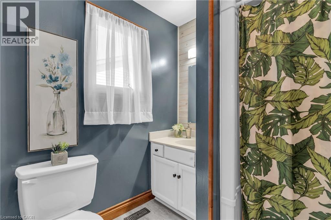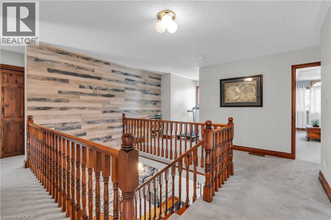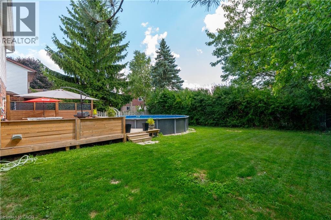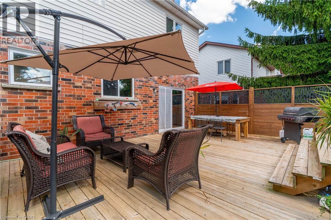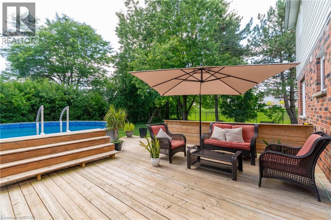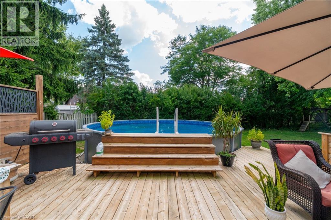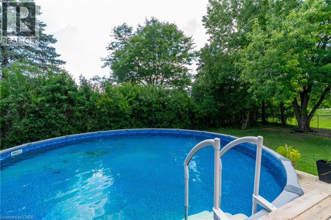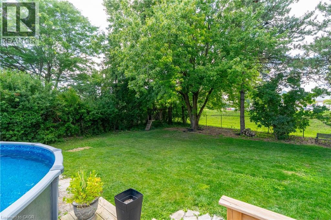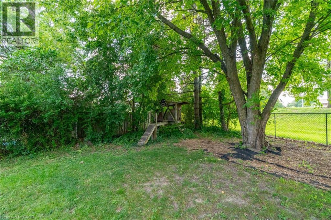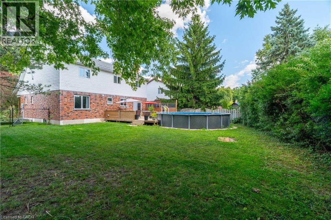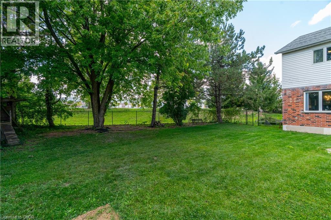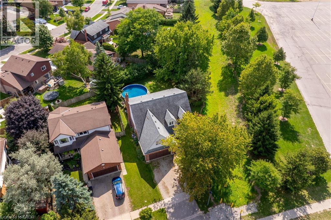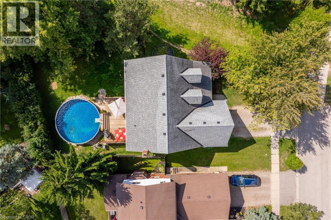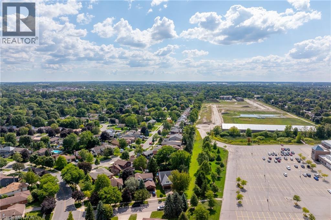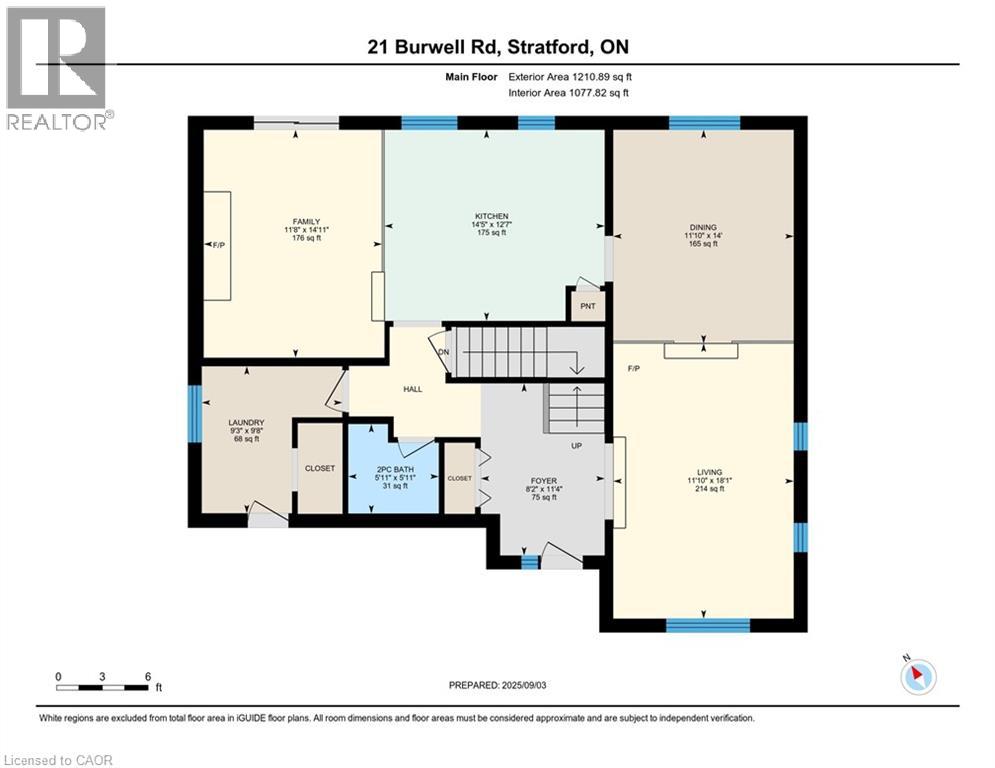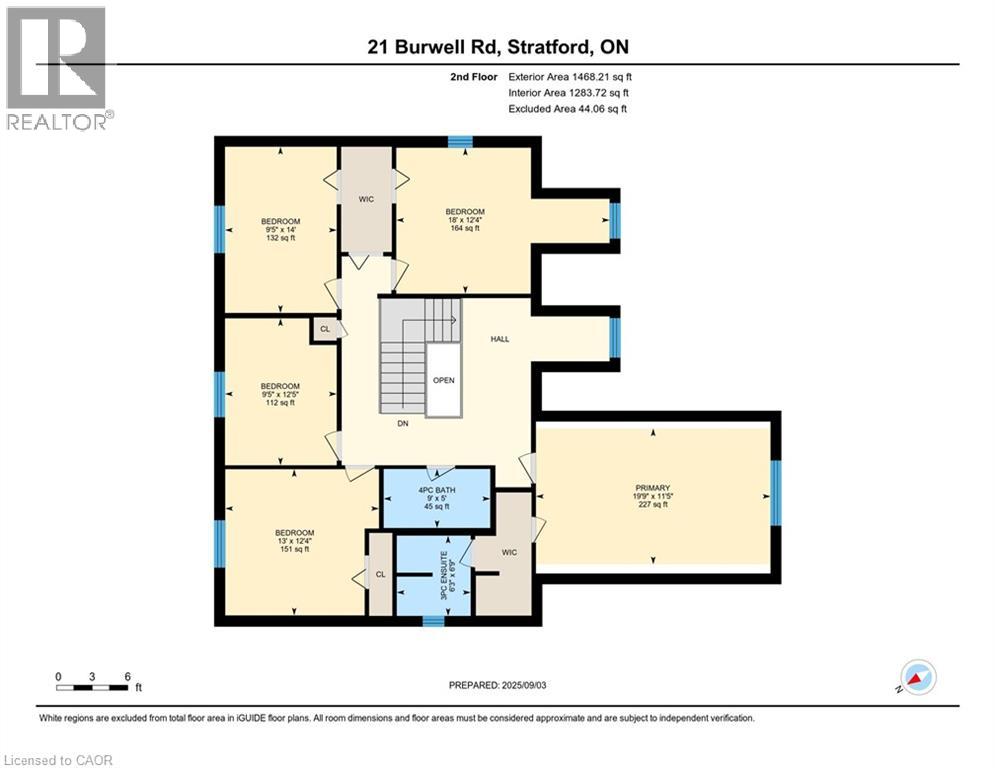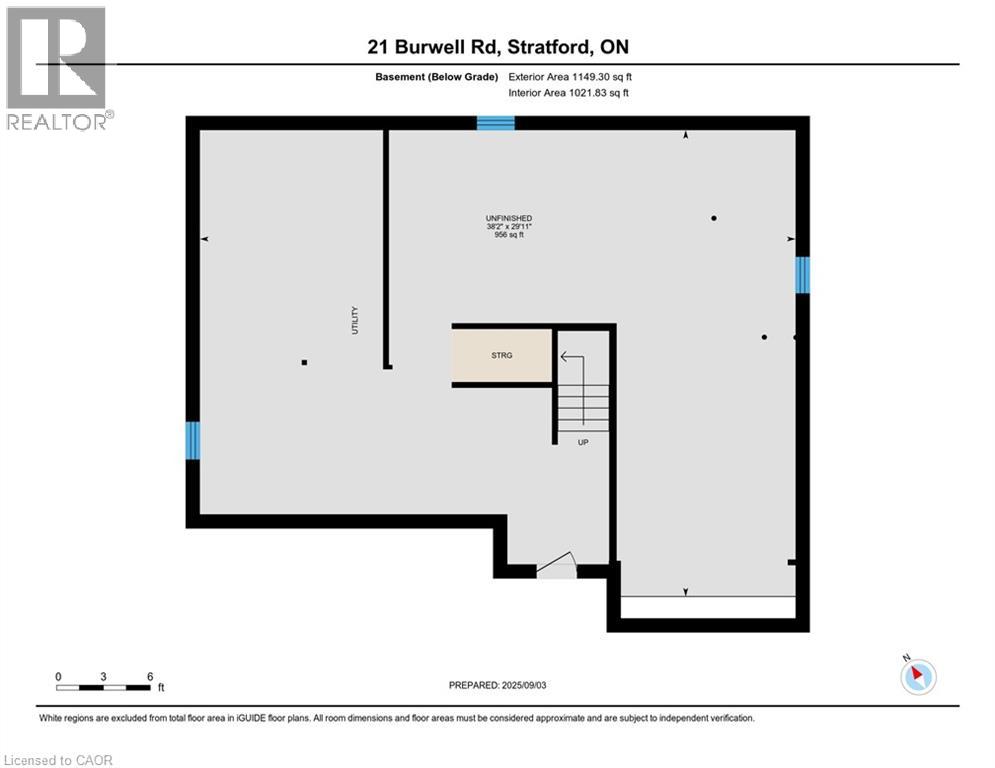21 Burwell Road Stratford, Ontario N5A 7R2
$850,000
Welcome to this beautifully maintained 5-bedroom, 3-bathroom detached custom-built home, offering the perfect blend of space, comfort, and contemporary finishes. Situated in a desirable neighborhood, this home is ideal for growing families or those who love to entertain. Step into a bright and spacious main floor featuring a large living room, a separate dining room, and a generously sized family room with a cozy wood-burning fireplace and walkout to the backyard. The fully renovated kitchen (2023) boasts modern finishes, ample cabinetry, and sleek countertops, making it a dream for home chefs. Enjoy the convenience of main floor laundry and a stylish 2-piece powder room for guests. Upstairs, you’ll find five full bedrooms, including a luxurious primary suite with a walk-through closet and private 3-piece ensuite. A well-appointed 4-piece main bathroom serves the additional bedrooms. The fully fenced backyard is your private oasis, complete with a 2022 above-ground pool, a spacious deck, and plenty of room for summer fun and entertaining. Additional features include a double-car garage, a massive unfinished basement with bathroom rough-in—ready for your personal touch and future expansion. Don’t miss this opportunity to own a move-in-ready family home with all the extras! (id:63008)
Property Details
| MLS® Number | 40765645 |
| Property Type | Single Family |
| AmenitiesNearBy | Shopping |
| CommunityFeatures | Community Centre |
| Features | Cul-de-sac, Private Yard |
| ParkingSpaceTotal | 4 |
| PoolType | Above Ground Pool |
Building
| BathroomTotal | 3 |
| BedroomsAboveGround | 5 |
| BedroomsTotal | 5 |
| Appliances | Central Vacuum, Dishwasher, Dryer, Refrigerator, Stove, Water Softener, Washer, Window Coverings |
| ArchitecturalStyle | 2 Level |
| BasementDevelopment | Unfinished |
| BasementType | Full (unfinished) |
| ConstructedDate | 1989 |
| ConstructionStyleAttachment | Detached |
| CoolingType | Central Air Conditioning |
| ExteriorFinish | Brick, Vinyl Siding |
| FireplaceFuel | Wood |
| FireplacePresent | Yes |
| FireplaceTotal | 1 |
| FireplaceType | Other - See Remarks |
| HalfBathTotal | 1 |
| HeatingFuel | Natural Gas |
| HeatingType | Forced Air |
| StoriesTotal | 2 |
| SizeInterior | 2679 Sqft |
| Type | House |
| UtilityWater | Municipal Water |
Parking
| Attached Garage |
Land
| Acreage | No |
| FenceType | Fence |
| LandAmenities | Shopping |
| Sewer | Municipal Sewage System |
| SizeDepth | 121 Ft |
| SizeFrontage | 42 Ft |
| SizeIrregular | 0.176 |
| SizeTotal | 0.176 Ac|under 1/2 Acre |
| SizeTotalText | 0.176 Ac|under 1/2 Acre |
| ZoningDescription | R1 |
Rooms
| Level | Type | Length | Width | Dimensions |
|---|---|---|---|---|
| Second Level | 3pc Bathroom | 6'3'' x 6'9'' | ||
| Second Level | 4pc Bathroom | 9'0'' x 5'0'' | ||
| Second Level | Bedroom | 18'0'' x 12'4'' | ||
| Second Level | Bedroom | 9'5'' x 14'0'' | ||
| Second Level | Bedroom | 13'0'' x 12'4'' | ||
| Second Level | Bedroom | 9'5'' x 12'5'' | ||
| Second Level | Primary Bedroom | 19'9'' x 11'5'' | ||
| Main Level | Laundry Room | 9'8'' x 9'3'' | ||
| Main Level | Living Room | 18'1'' x 11'10'' | ||
| Main Level | Kitchen | 12'7'' x 14'5'' | ||
| Main Level | Foyer | 11'4'' x 8'2'' | ||
| Main Level | Family Room | 14'11'' x 11'8'' | ||
| Main Level | Dining Room | 14'0'' x 11'10'' | ||
| Main Level | 2pc Bathroom | 5'11'' x 5'11'' |
https://www.realtor.ca/real-estate/28805816/21-burwell-road-stratford
Soraia Kader
Salesperson
720 Westmount Rd.
Kitchener, Ontario N2E 2M6

