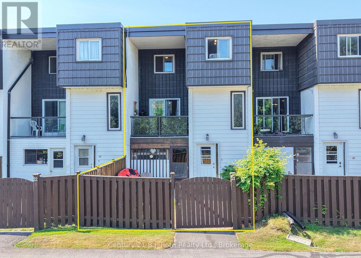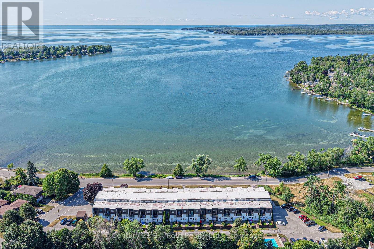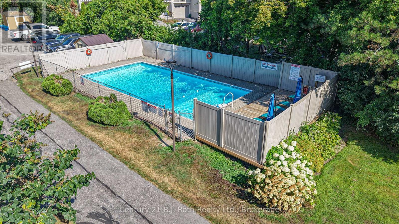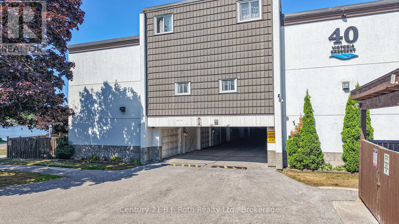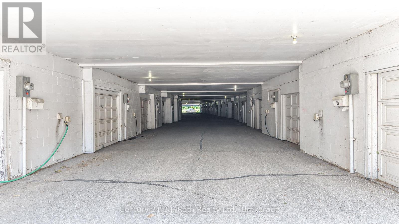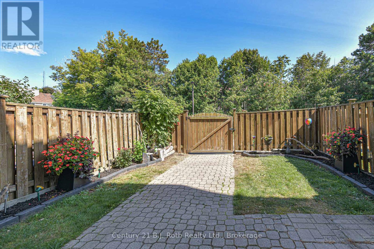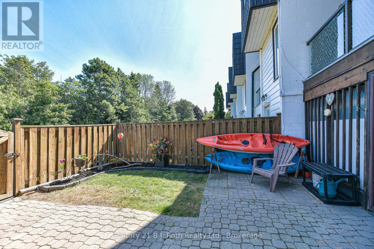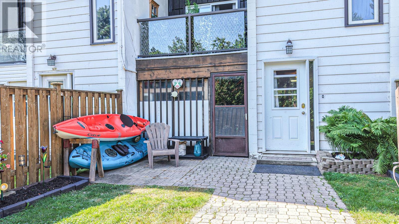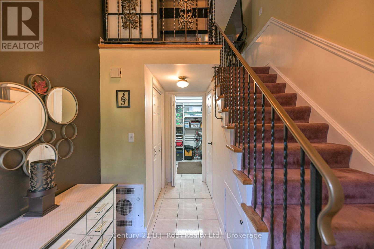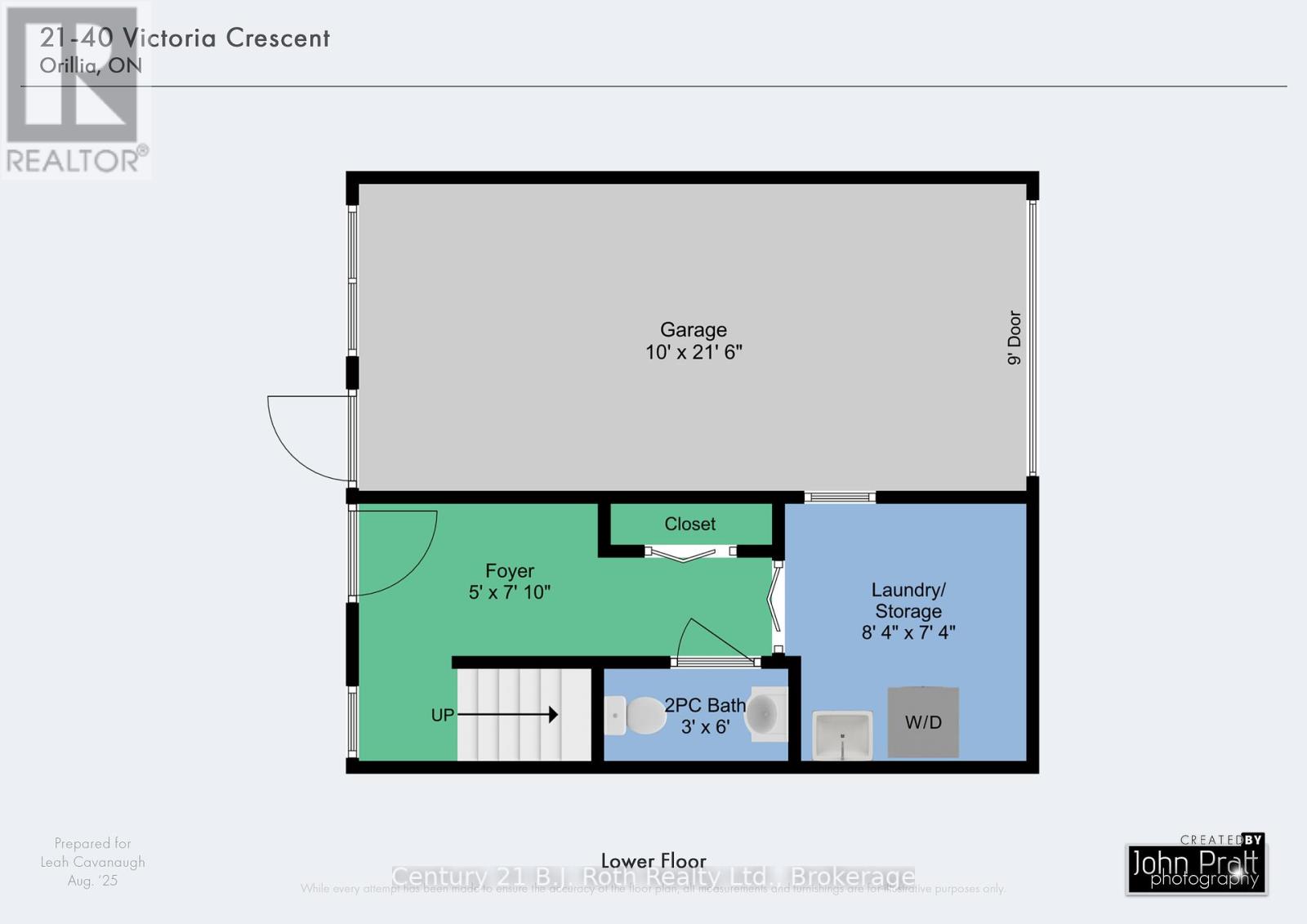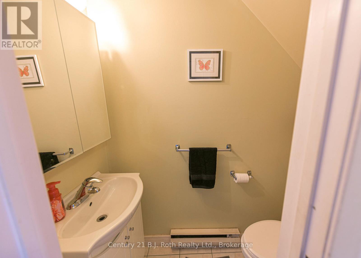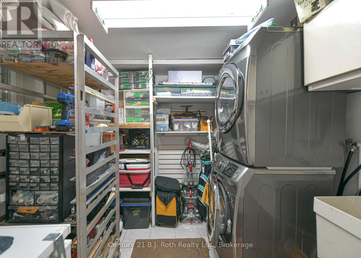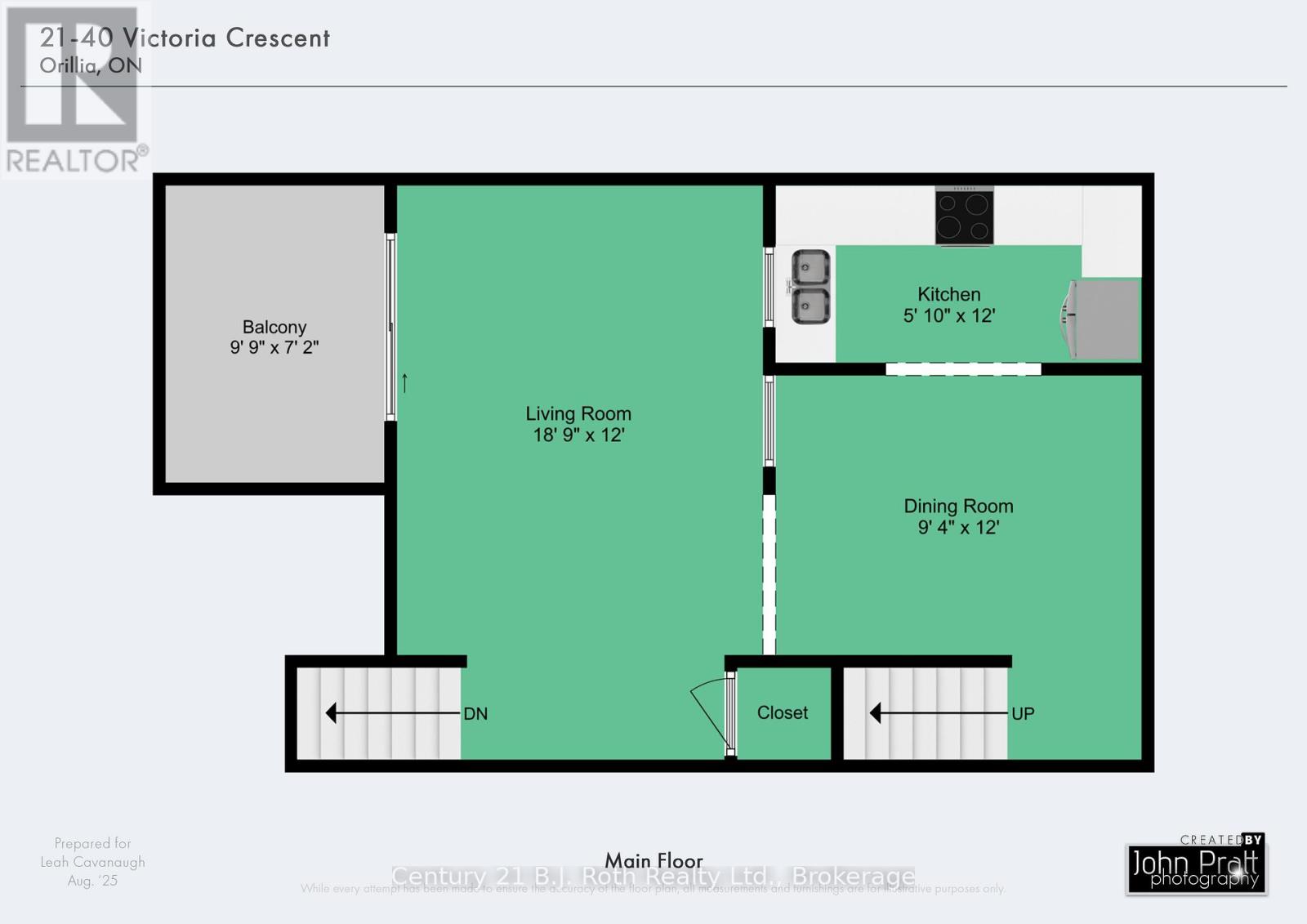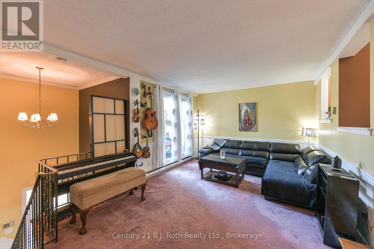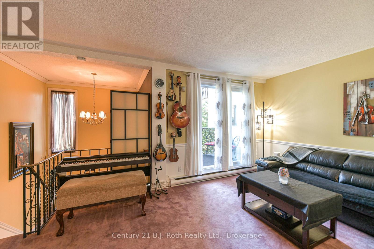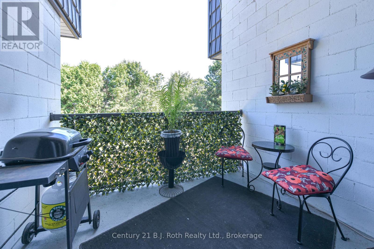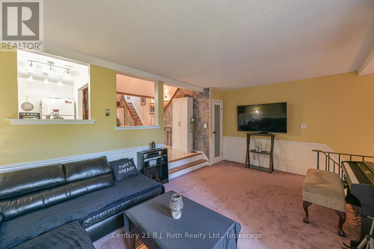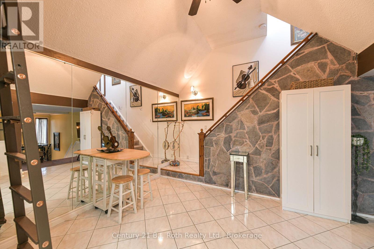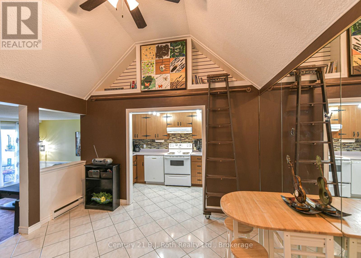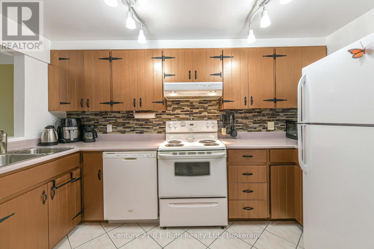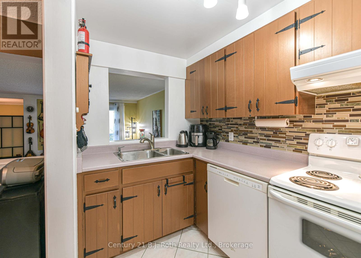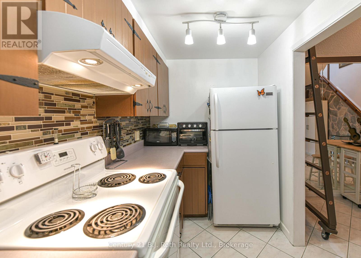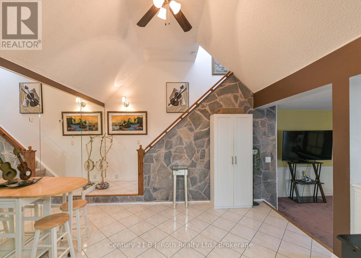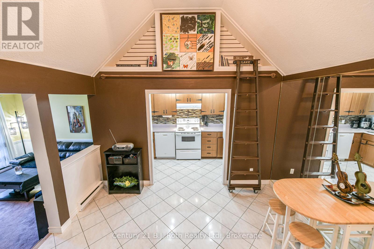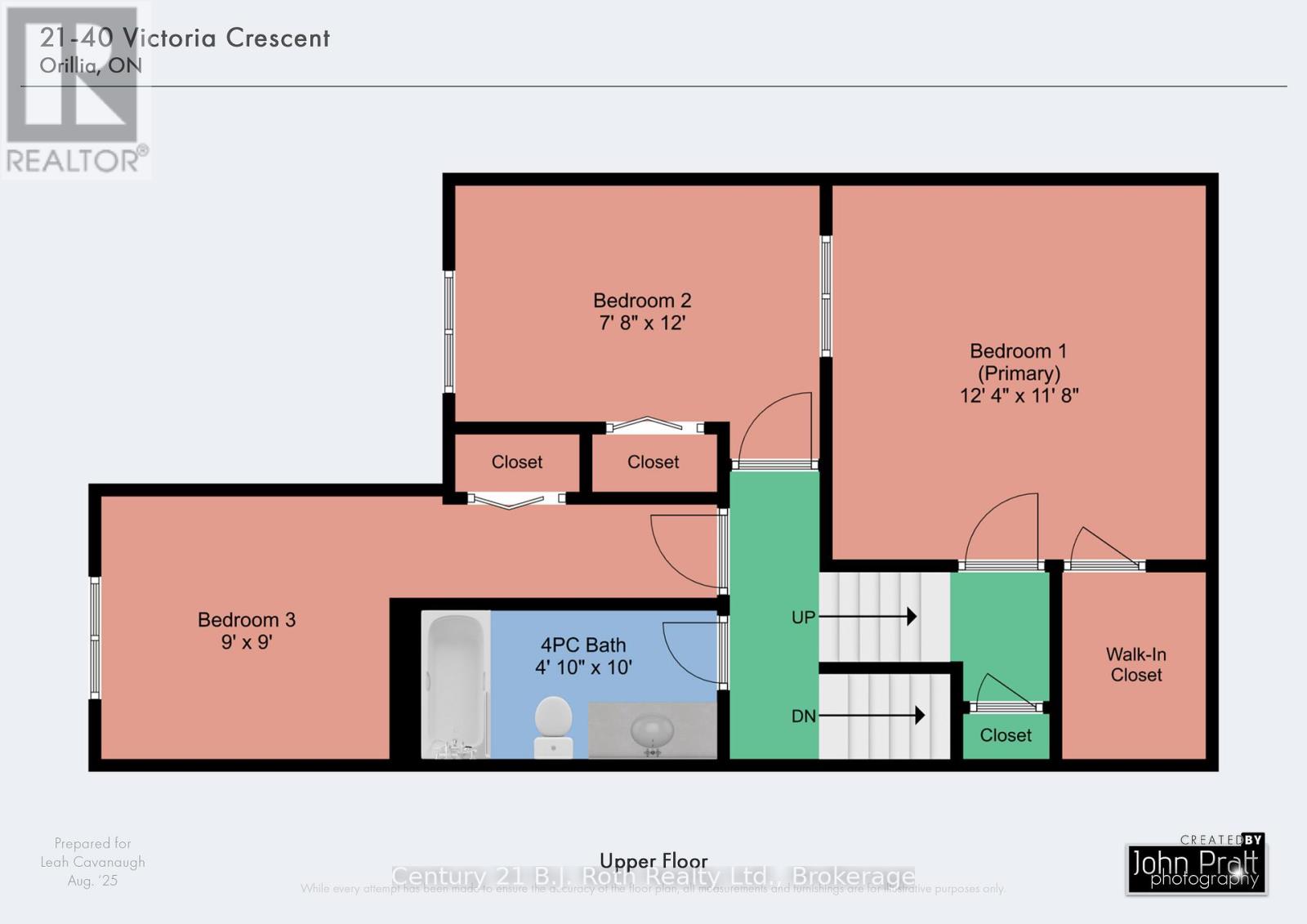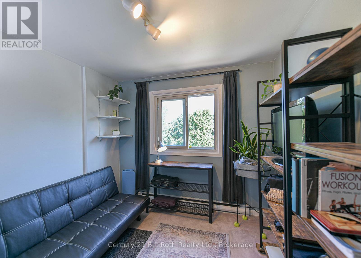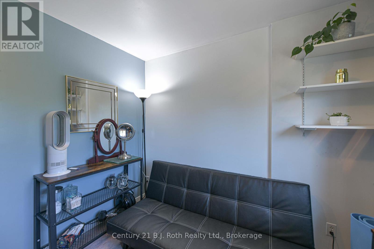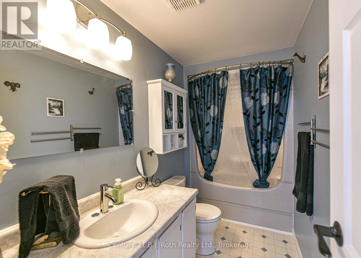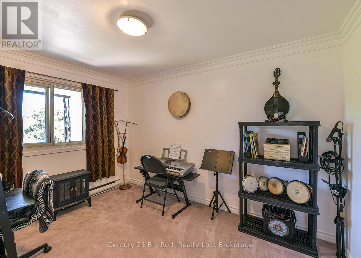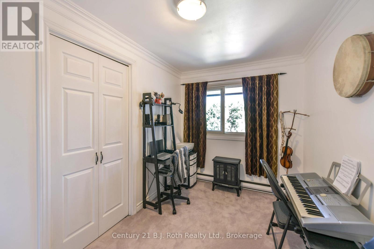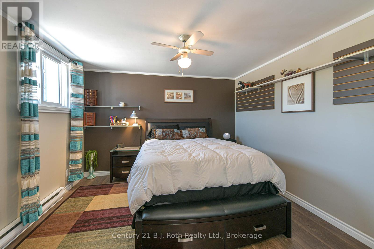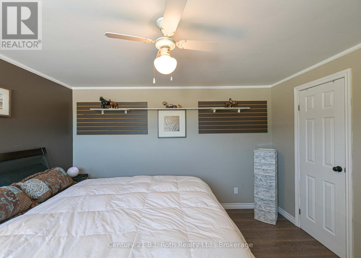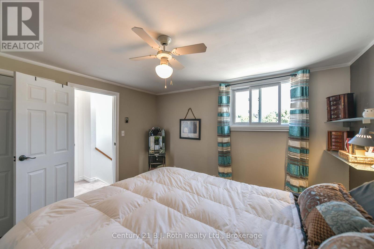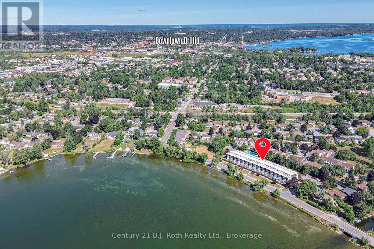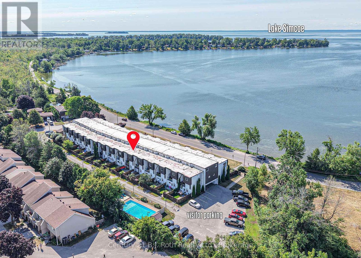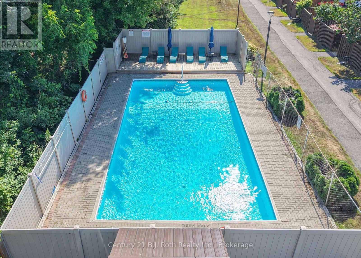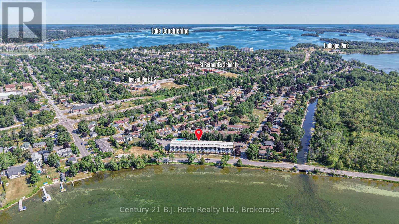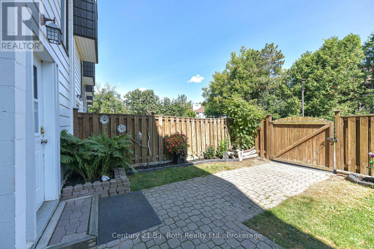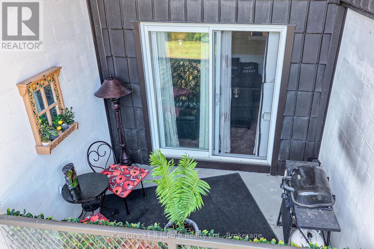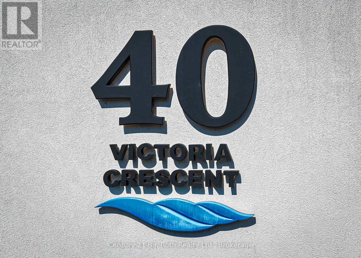21 - 40 Victoria Crescent Orillia, Ontario L3V 6N6
$409,900Maintenance, Common Area Maintenance, Insurance, Parking
$559.45 Monthly
Maintenance, Common Area Maintenance, Insurance, Parking
$559.45 MonthlyYES - you CAN have it all! Lake Simcoe! Swimming Pool! Underground Parking! Your Journey Starts Here... Directly across the road from Lake Simcoe, this tastefully decorated Townhouse features over 1,100 square feet for you to enjoy. Spacious living room leading to Balcony. Dining room features sliding Library Ladder to loft storage. Great Kitchen with lots of cupboards. There are 3 Bedrooms and 1-1/2 bathrooms. Private Fenced Yard with pretty Gardens and Patio area. Covered underground parking where each unit has its own Garage plus lots of visitor's parking. Well respected Complex, close to numerous amenities. Now You Have Arrived.... WELCOME HOME! (id:63008)
Property Details
| MLS® Number | S12399228 |
| Property Type | Single Family |
| Community Name | Orillia |
| AmenitiesNearBy | Beach, Park, Public Transit |
| CommunityFeatures | Pet Restrictions |
| Features | Level Lot, Wooded Area, Balcony, Level, In Suite Laundry |
| ParkingSpaceTotal | 1 |
| PoolType | Outdoor Pool |
| Structure | Deck, Patio(s) |
| ViewType | Lake View |
Building
| BathroomTotal | 2 |
| BedroomsAboveGround | 3 |
| BedroomsTotal | 3 |
| Age | 51 To 99 Years |
| Amenities | Visitor Parking |
| Appliances | Garage Door Opener Remote(s), Dishwasher, Dryer, Stove, Washer, Refrigerator |
| ArchitecturalStyle | Multi-level |
| CoolingType | Window Air Conditioner |
| ExteriorFinish | Stucco |
| FireProtection | Smoke Detectors |
| FoundationType | Concrete |
| HalfBathTotal | 1 |
| HeatingFuel | Electric |
| HeatingType | Baseboard Heaters |
| SizeInterior | 1000 - 1199 Sqft |
| Type | Row / Townhouse |
Parking
| Underground | |
| Garage |
Land
| Acreage | No |
| LandAmenities | Beach, Park, Public Transit |
| LandscapeFeatures | Landscaped |
| ZoningDescription | Rm1 |
Rooms
| Level | Type | Length | Width | Dimensions |
|---|---|---|---|---|
| Second Level | Bedroom | 2.34 m | 3.64 m | 2.34 m x 3.64 m |
| Second Level | Bedroom | 273 m | 2.73 m | 273 m x 2.73 m |
| Second Level | Bathroom | 1.48 m | 3.06 m | 1.48 m x 3.06 m |
| Third Level | Primary Bedroom | 3.74 m | 3.57 m | 3.74 m x 3.57 m |
| Main Level | Living Room | 5.72 m | 3.66 m | 5.72 m x 3.66 m |
| Main Level | Dining Room | 2.86 m | 3.66 m | 2.86 m x 3.66 m |
| Main Level | Kitchen | 1.78 m | 3.66 m | 1.78 m x 3.66 m |
| Ground Level | Foyer | 1.53 m | 2.4 m | 1.53 m x 2.4 m |
| Ground Level | Bathroom | 0.9 m | 1.8 m | 0.9 m x 1.8 m |
| Ground Level | Laundry Room | 2.53 m | 2.24 m | 2.53 m x 2.24 m |
https://www.realtor.ca/real-estate/28853485/21-40-victoria-crescent-orillia-orillia
Leah Cavanaugh
Salesperson
450 West St. N
Orillia, Ontario L3V 5E8

