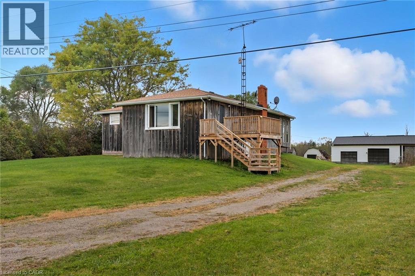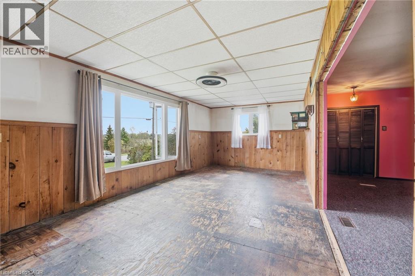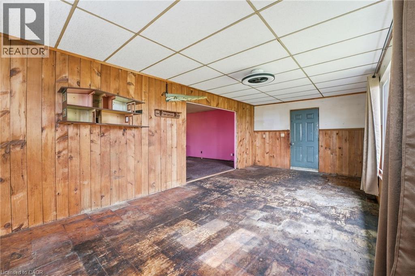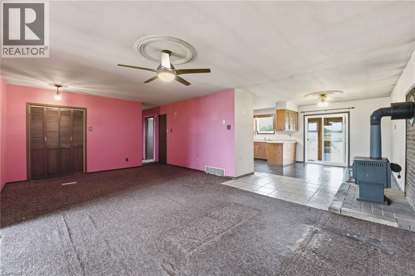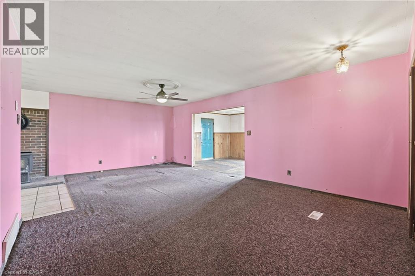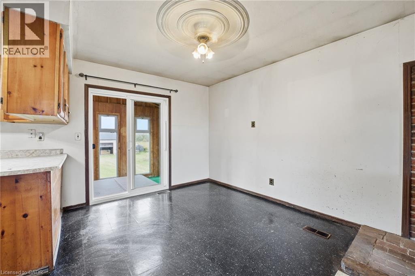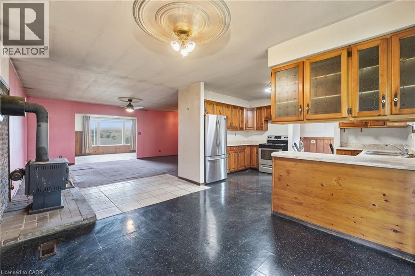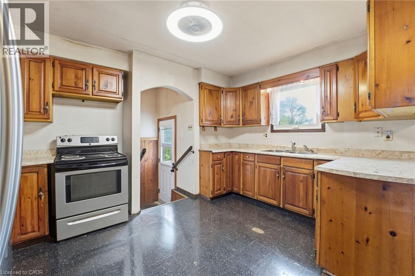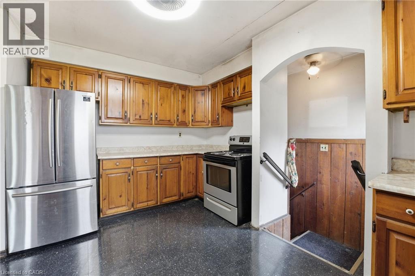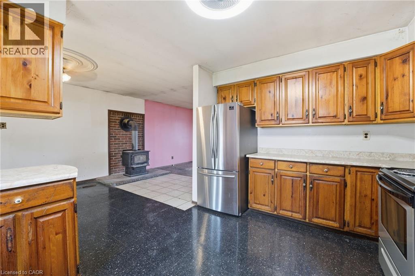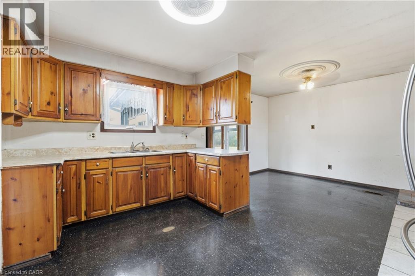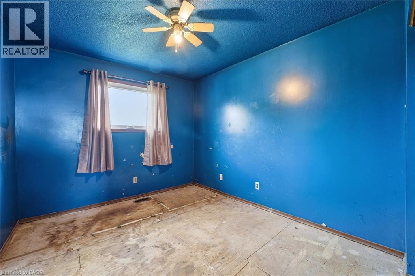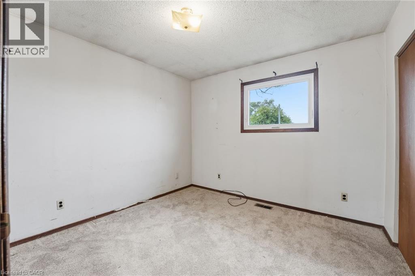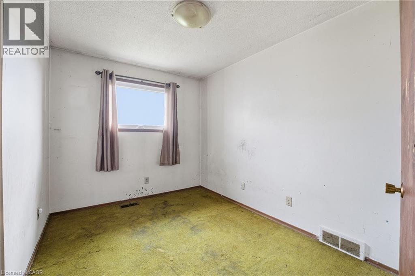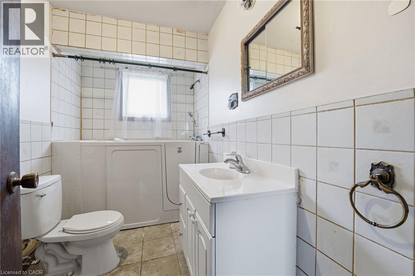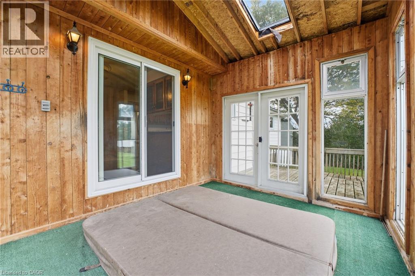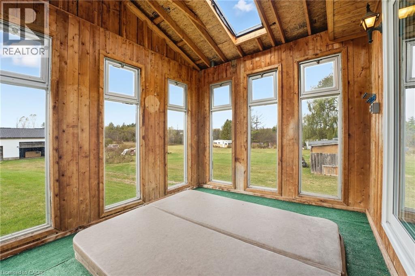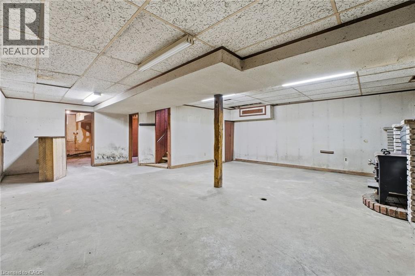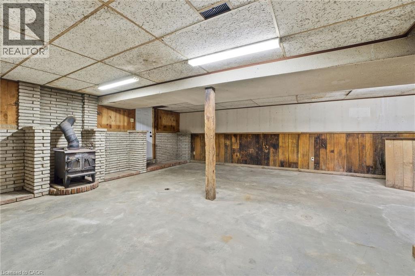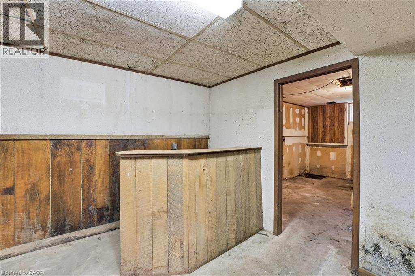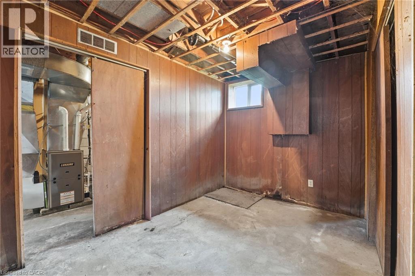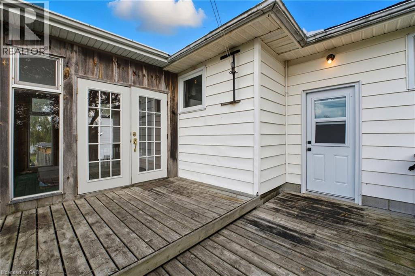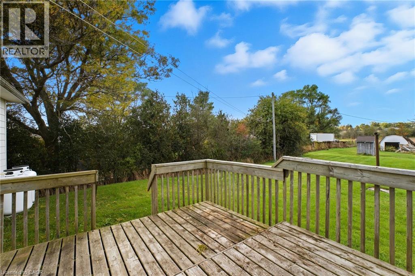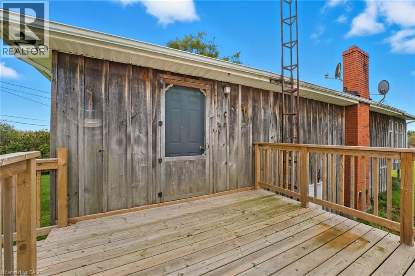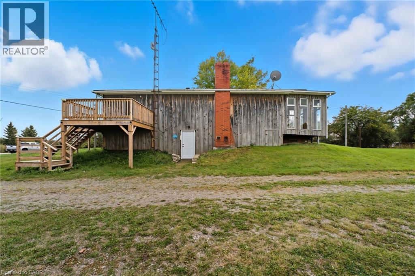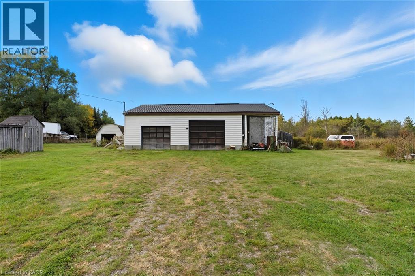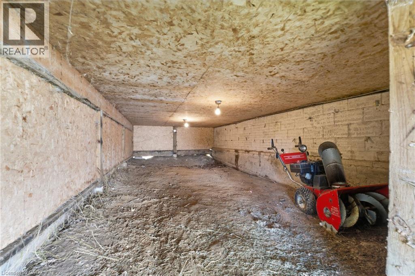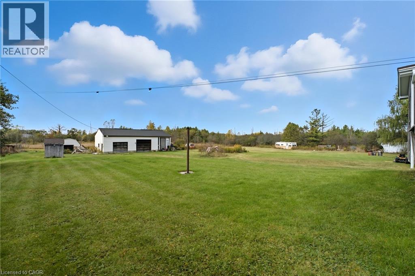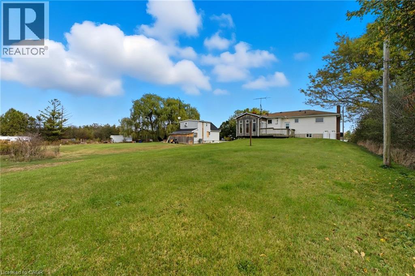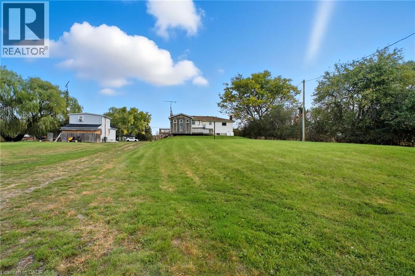2091 6th Concession Road W Hamilton, Ontario N0B 1L0
$799,000
Nestled just outside of Cambridge in the desirable Flamborough area, this 0.64-acre property offers the perfect blend of space, privacy, and potential. This 3-bedroom, 1-bath home is ready for a new owner to make it their own. Enjoy the comfort of recent updates including a new furnace, windows, and doors, ensuring energy efficiency and peace of mind. Outside, you’ll find a detached two-bay shop with high ceilings — ideal for hobbyists, mechanics, or anyone needing extra workspace or storage. Whether you’re looking to renovate, expand, or simply enjoy country living with city convenience nearby, this property is a rare opportunity in a sought-after location. (id:63008)
Property Details
| MLS® Number | 40779988 |
| Property Type | Single Family |
| AmenitiesNearBy | Golf Nearby, Park, Place Of Worship |
| CommunityFeatures | Community Centre, School Bus |
| EquipmentType | Propane Tank |
| Features | Country Residential |
| ParkingSpaceTotal | 23 |
| RentalEquipmentType | Propane Tank |
Building
| BathroomTotal | 1 |
| BedroomsAboveGround | 3 |
| BedroomsTotal | 3 |
| Appliances | Refrigerator, Stove |
| ArchitecturalStyle | Raised Bungalow |
| BasementDevelopment | Unfinished |
| BasementType | Full (unfinished) |
| ConstructedDate | 1980 |
| ConstructionStyleAttachment | Detached |
| CoolingType | Central Air Conditioning |
| FireplacePresent | Yes |
| FireplaceTotal | 1 |
| FoundationType | Poured Concrete |
| HeatingFuel | Propane |
| HeatingType | Forced Air |
| StoriesTotal | 1 |
| SizeInterior | 1568 Sqft |
| Type | House |
| UtilityWater | Shared Well |
Parking
| Detached Garage |
Land
| Acreage | No |
| LandAmenities | Golf Nearby, Park, Place Of Worship |
| Sewer | Septic System |
| SizeDepth | 280 Ft |
| SizeFrontage | 100 Ft |
| SizeTotalText | 1/2 - 1.99 Acres |
| ZoningDescription | A2 |
Rooms
| Level | Type | Length | Width | Dimensions |
|---|---|---|---|---|
| Basement | Utility Room | 24'6'' x 14'4'' | ||
| Basement | Recreation Room | 24'6'' x 28'6'' | ||
| Main Level | 3pc Bathroom | 9'11'' x 5'7'' | ||
| Main Level | Bedroom | 11'1'' x 8'4'' | ||
| Main Level | Bedroom | 9'11'' x 10'4'' | ||
| Main Level | Primary Bedroom | 11'0'' x 9'8'' | ||
| Main Level | Sunroom | 10'3'' x 12'4'' | ||
| Main Level | Kitchen | 13'11'' x 9'7'' | ||
| Main Level | Breakfast | 14'3'' x 10'6'' | ||
| Main Level | Living Room | 14'3'' x 22'0'' | ||
| Main Level | Dining Room | 11'2'' x 22'6'' |
https://www.realtor.ca/real-estate/29002881/2091-6th-concession-road-w-hamilton
Dave Foreman
Salesperson
1400 Bishop St.
Cambridge, Ontario N1R 6W8
Mallory Siezar
Broker
1400 Bishop St. N, Suite B
Cambridge, Ontario N1R 6W8

