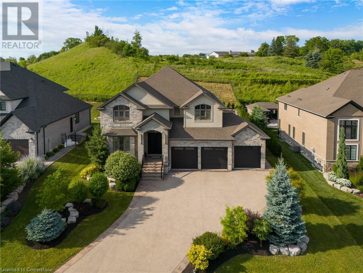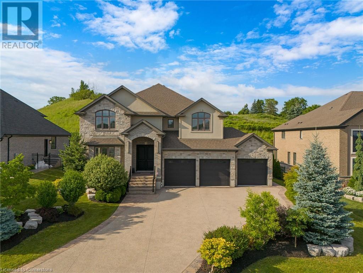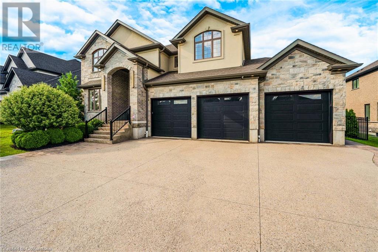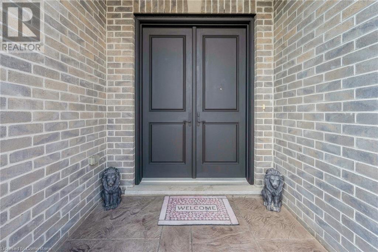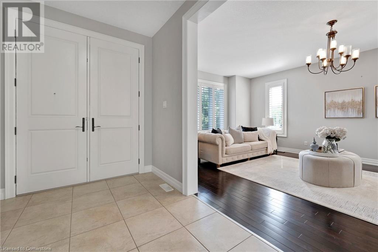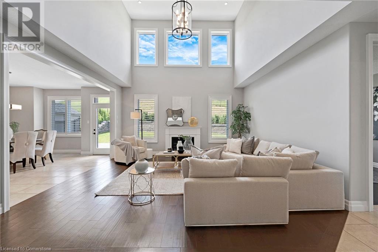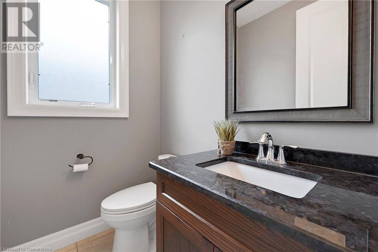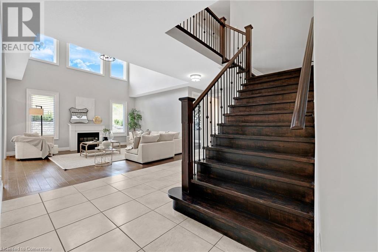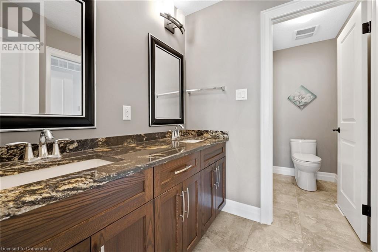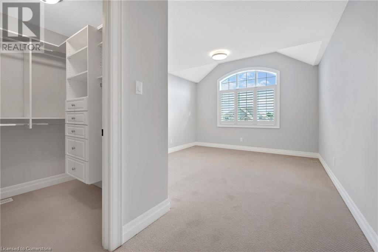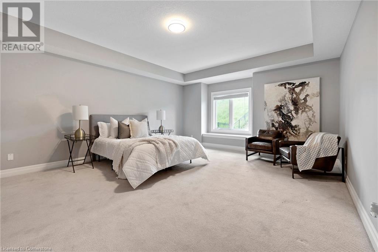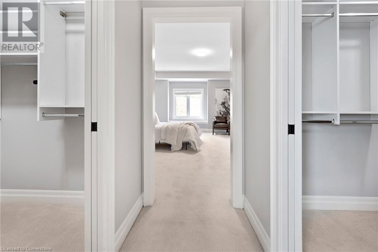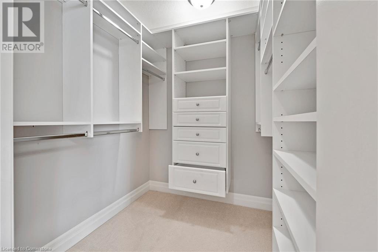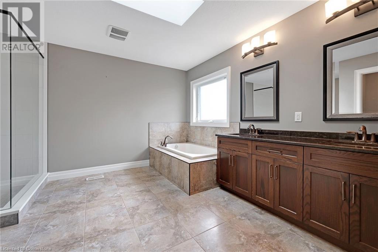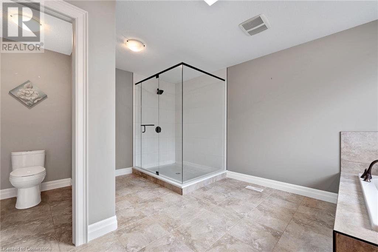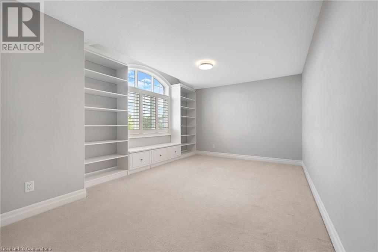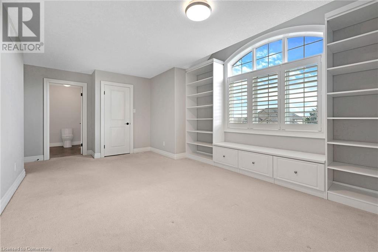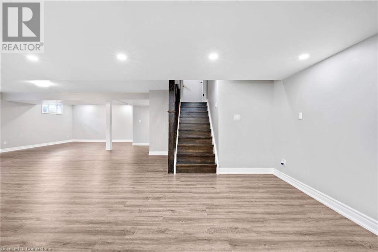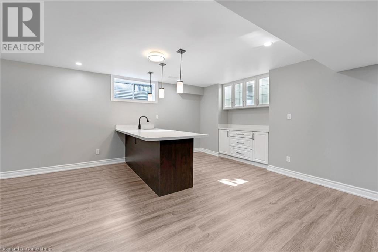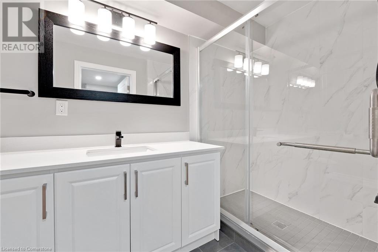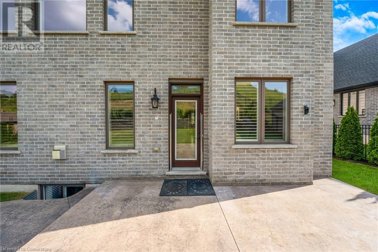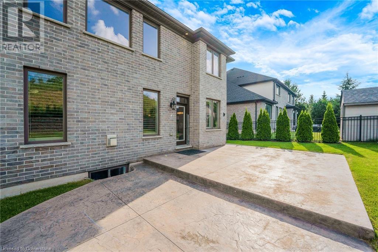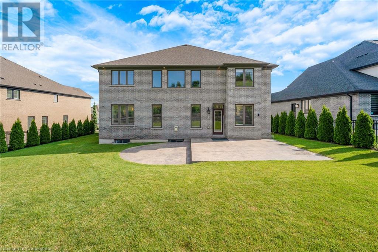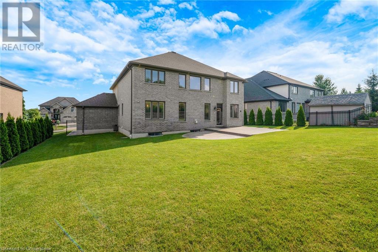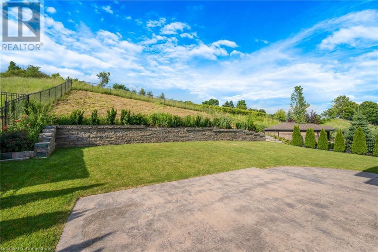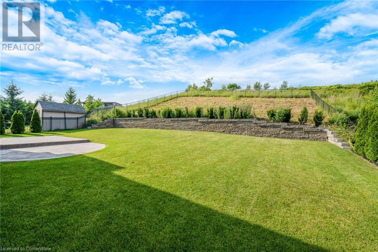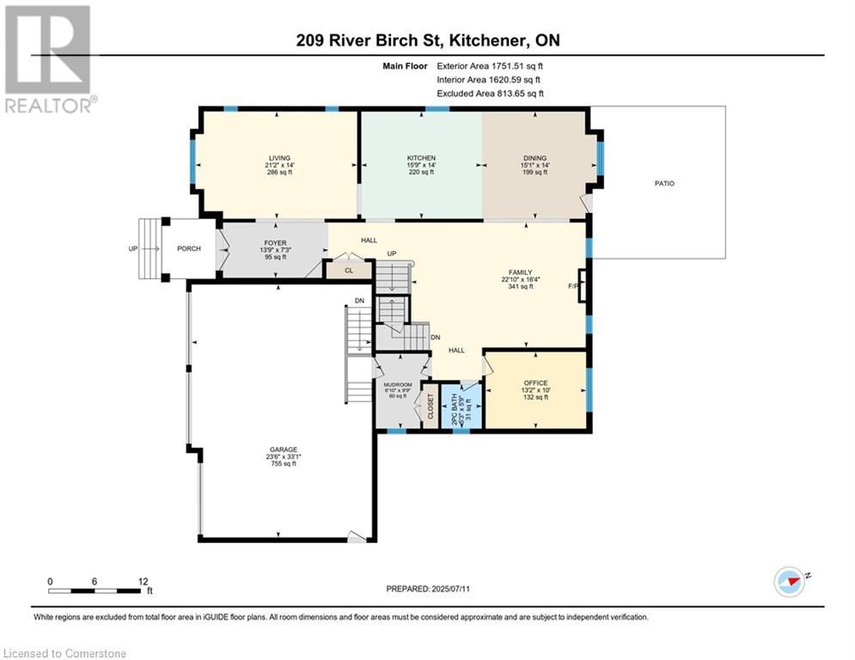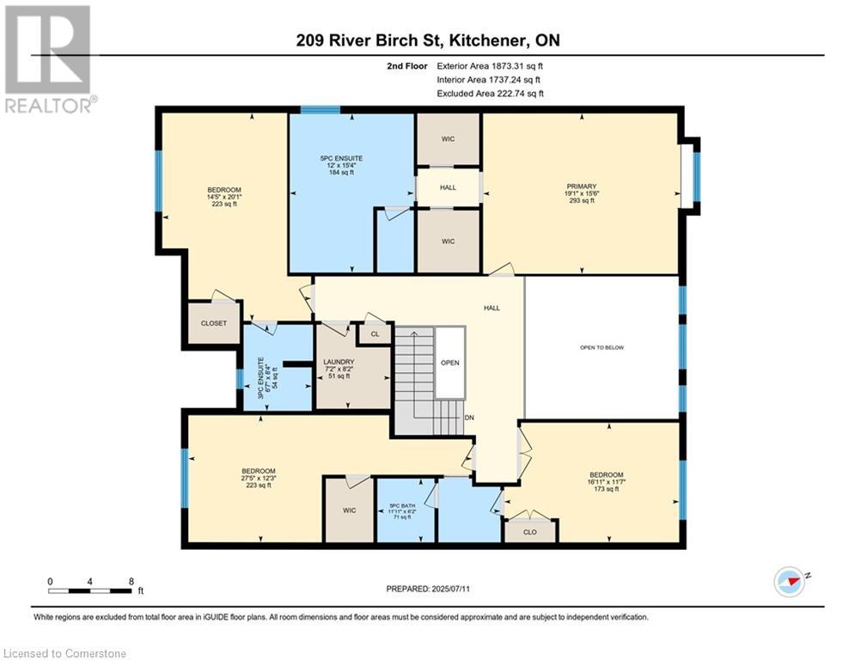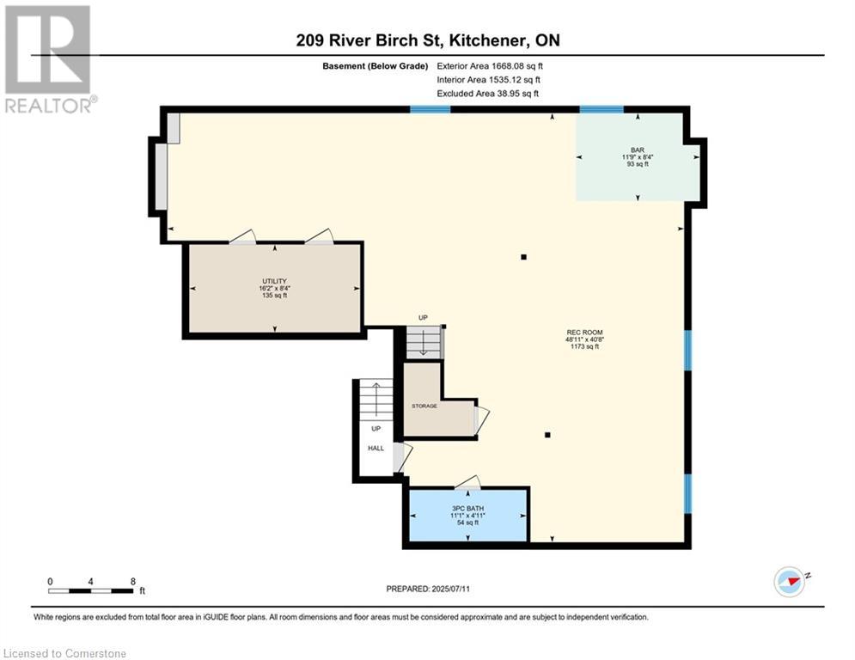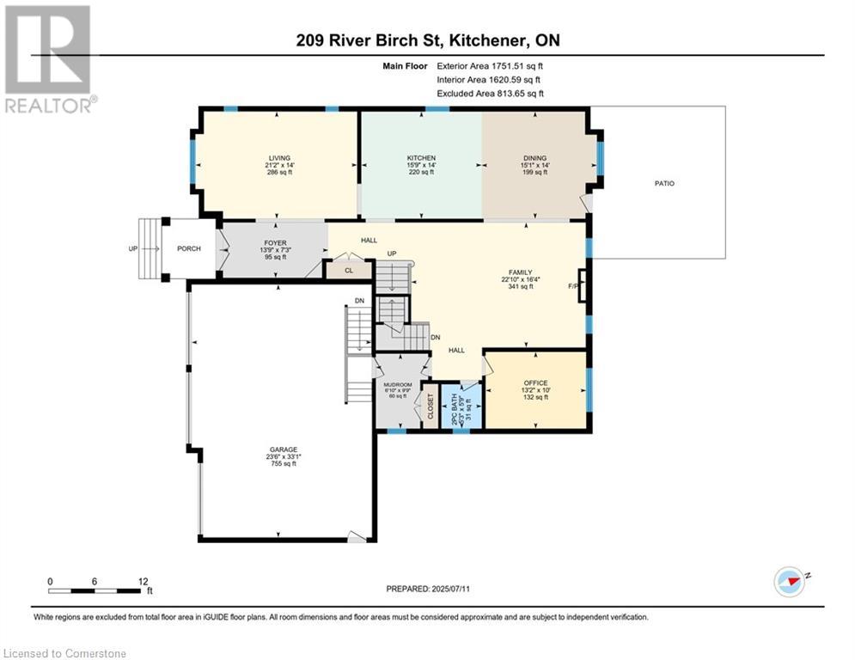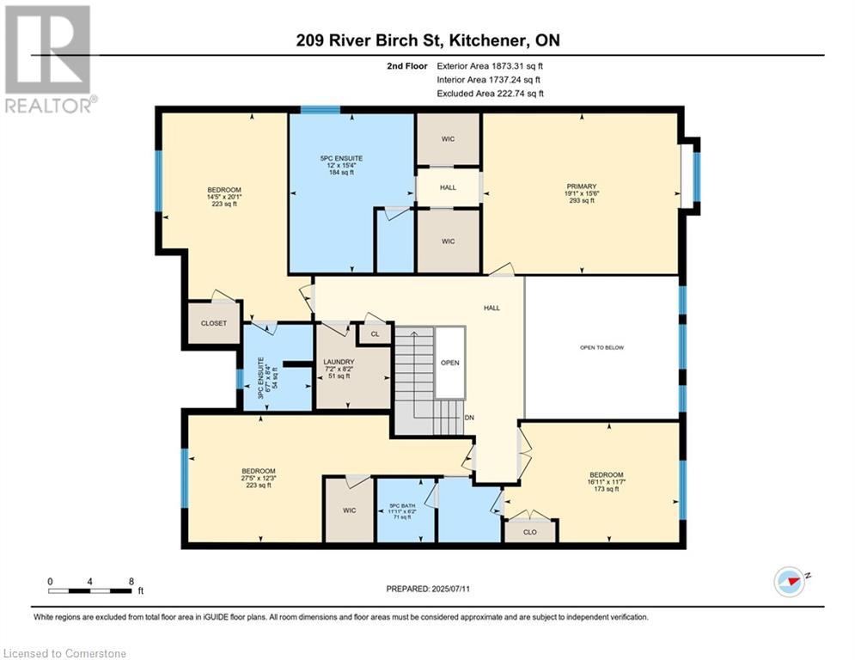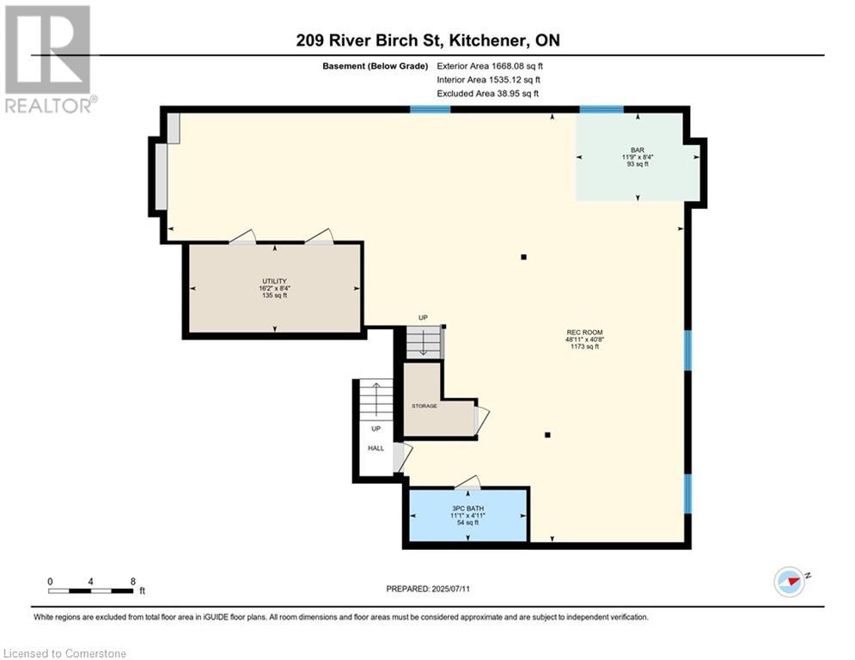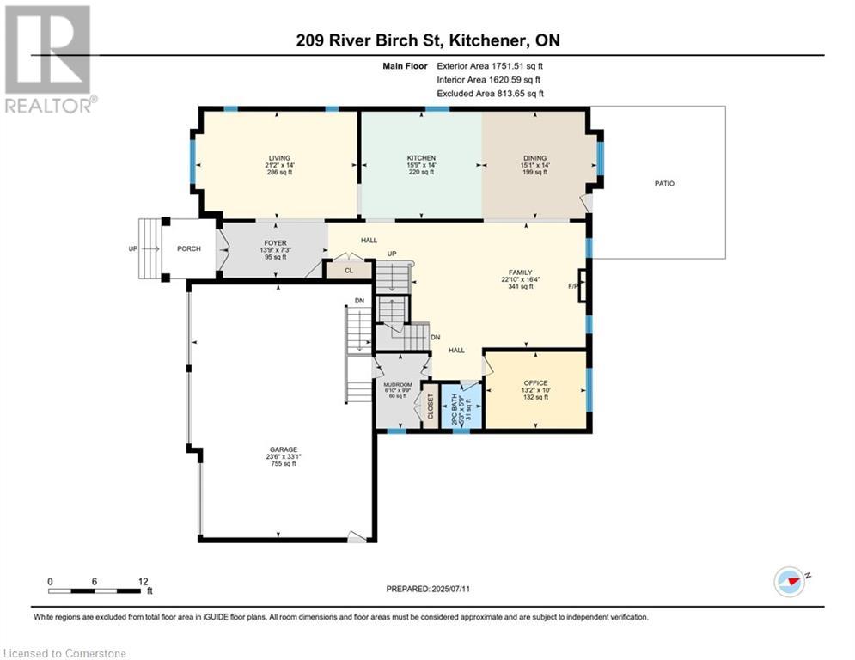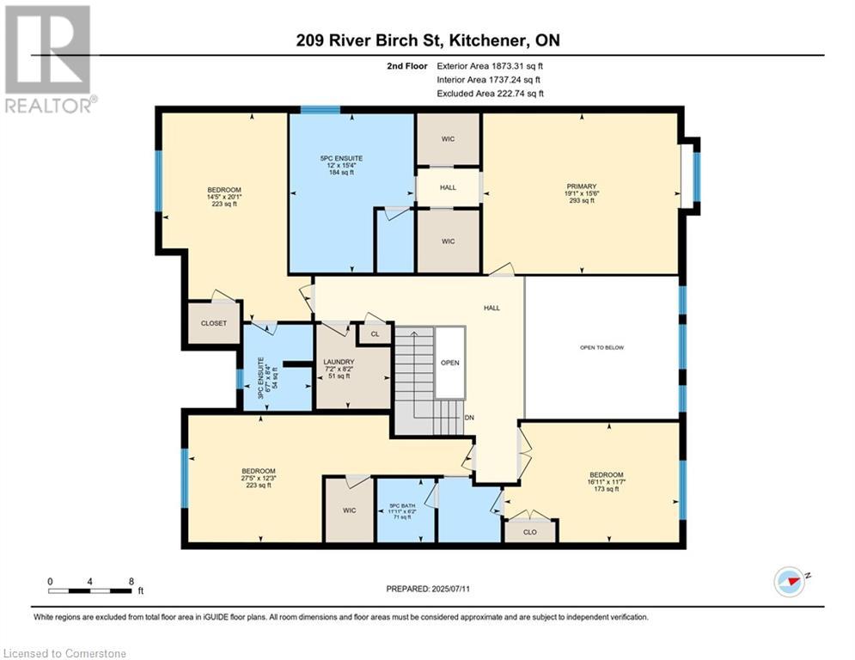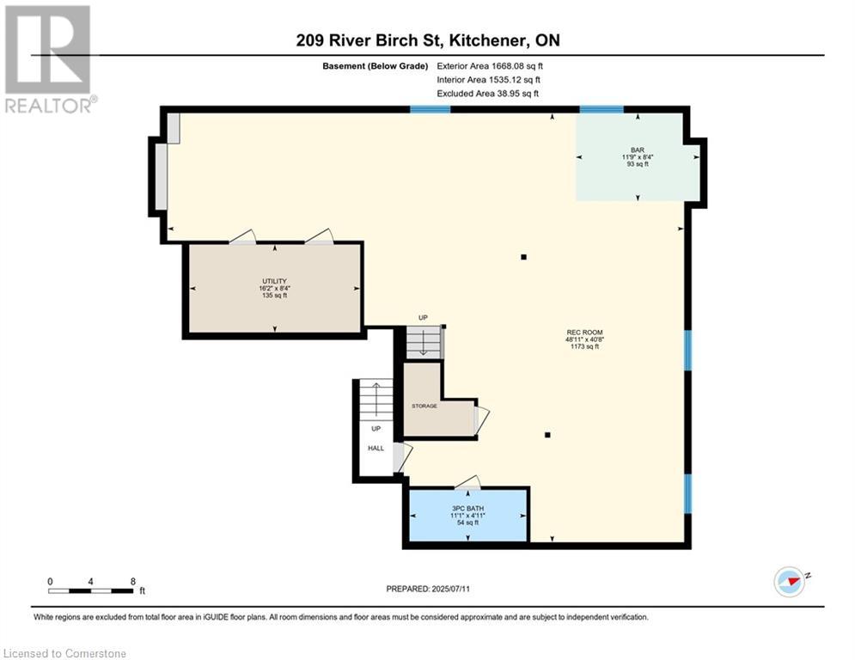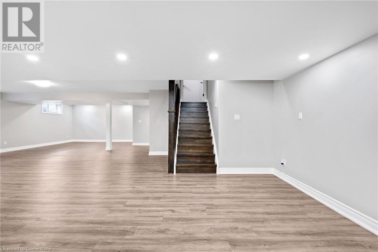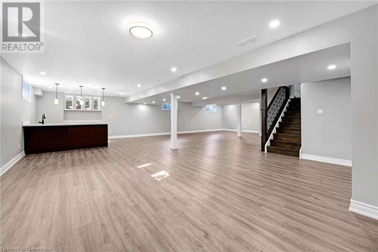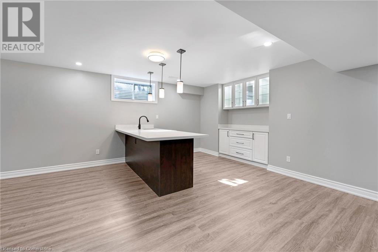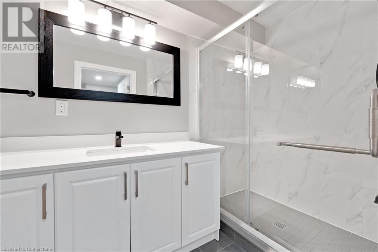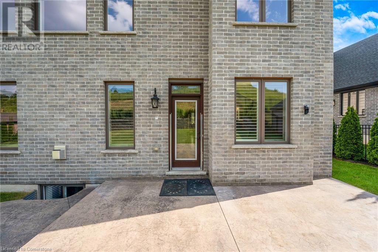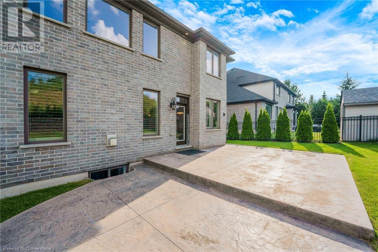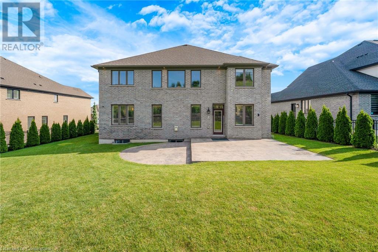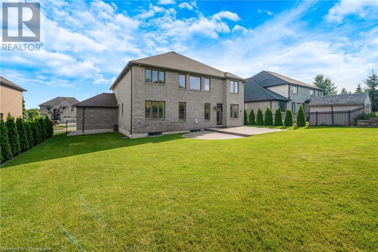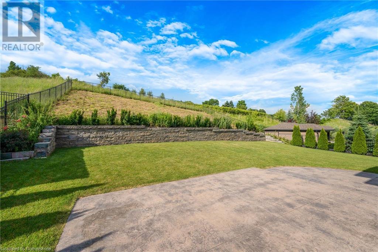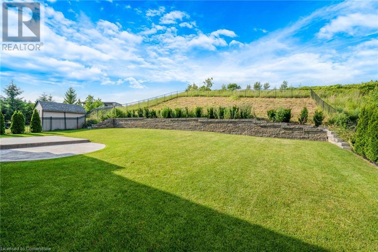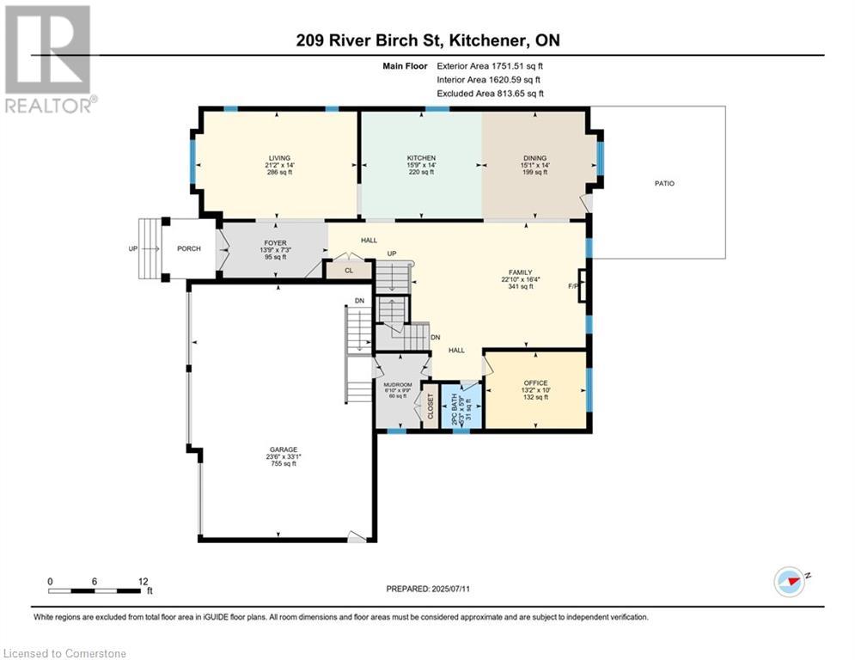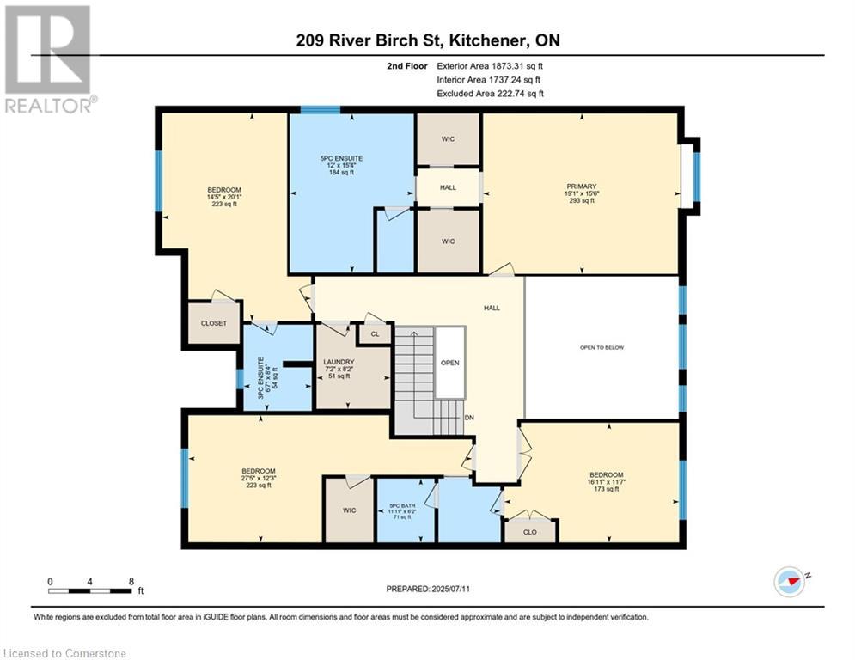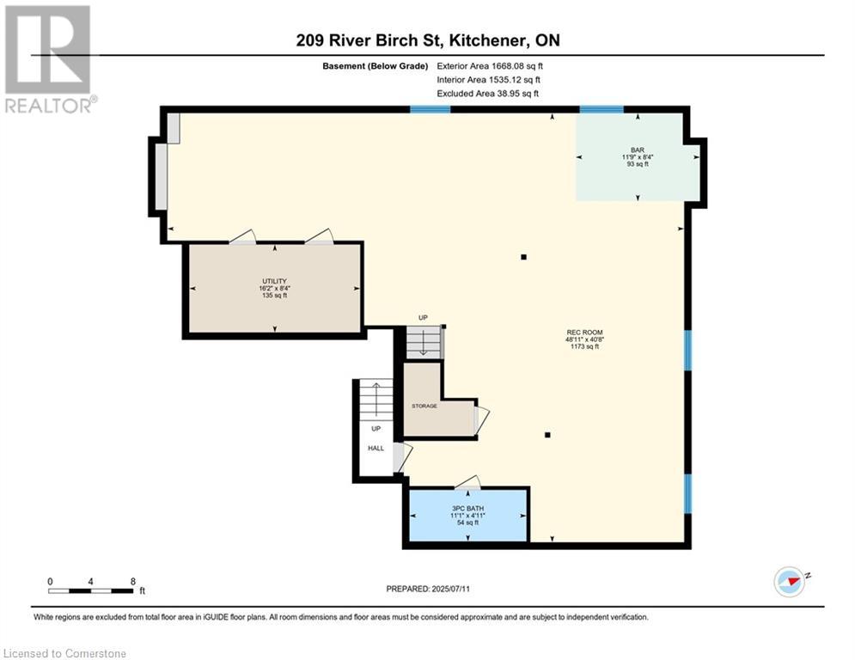209 River Birch Street Kitchener, Ontario N2C 2V3
$2,380,000
Elegant 2-Storey Home Backing Onto Greenspace! This thoughtfully designed 2-storey home offers a rare combination of style, space, and a peaceful setting. Backing onto greenspace and conveniently located near schools, shopping, parks, and other amenities, it’s an ideal fit for families or anyone seeking both comfort and convenience. The bright, open-concept main floor welcomes you with a spacious living area and large windows that fill the home with natural light. The eat-in kitchen features granite countertops, a modern tile backsplash, a large island with a breakfast bar, and direct access to the backyard, perfect for gatherings and everyday living. The impressive Great Room is open to above, with hardwood flooring, soaring ceilings, and expansive windows that enhance the sense of space. A beautiful iron spindle staircase leads to the second floor, where you'll find four generous bedrooms. Two bedrooms include their own private ensuites, and an additional 5-piece bathroom serves the others. The primary suite offers double walk-in closets and a well-appointed ensuite with double vanity, soaker tub, and a glass-enclosed shower. The finished basement includes a spacious recreation room, wet bar, and a 3-piece bathroom — offering excellent in-law suite potential. A separate entrance from the garage adds privacy and flexibility, whether for extended family or future rental use. This home offers a high standard of living in a peaceful setting, with room to grow and the versatility to make it your own. (id:63008)
Property Details
| MLS® Number | 40750364 |
| Property Type | Single Family |
| AmenitiesNearBy | Golf Nearby, Playground |
| EquipmentType | Water Heater |
| Features | Cul-de-sac, Conservation/green Belt, Automatic Garage Door Opener |
| ParkingSpaceTotal | 6 |
| RentalEquipmentType | Water Heater |
Building
| BathroomTotal | 5 |
| BedroomsAboveGround | 4 |
| BedroomsTotal | 4 |
| Appliances | Dishwasher, Dryer, Refrigerator, Stove, Water Purifier, Washer, Window Coverings |
| ArchitecturalStyle | 2 Level |
| BasementDevelopment | Unfinished |
| BasementType | Full (unfinished) |
| ConstructedDate | 2015 |
| ConstructionStyleAttachment | Detached |
| CoolingType | Central Air Conditioning |
| ExteriorFinish | Brick, Stone |
| FoundationType | Poured Concrete |
| HalfBathTotal | 1 |
| HeatingFuel | Natural Gas |
| HeatingType | Forced Air |
| StoriesTotal | 2 |
| SizeInterior | 5293 Sqft |
| Type | House |
| UtilityWater | Municipal Water, Unknown |
Parking
| Attached Garage |
Land
| AccessType | Road Access, Highway Access |
| Acreage | No |
| LandAmenities | Golf Nearby, Playground |
| Sewer | Municipal Sewage System |
| SizeDepth | 225 Ft |
| SizeFrontage | 79 Ft |
| SizeIrregular | 0.406 |
| SizeTotal | 0.406 Ac|under 1/2 Acre |
| SizeTotalText | 0.406 Ac|under 1/2 Acre |
| ZoningDescription | A |
Rooms
| Level | Type | Length | Width | Dimensions |
|---|---|---|---|---|
| Second Level | 5pc Bathroom | Measurements not available | ||
| Second Level | 4pc Bathroom | Measurements not available | ||
| Second Level | Bedroom | 27'4'' x 12'5'' | ||
| Second Level | Bedroom | 15'0'' x 11'7'' | ||
| Second Level | Bedroom | 12'0'' x 17'9'' | ||
| Second Level | 5pc Bathroom | Measurements not available | ||
| Second Level | Primary Bedroom | 20'5'' x 15'5'' | ||
| Basement | Recreation Room | 40'8'' x 48'11'' | ||
| Basement | 3pc Bathroom | Measurements not available | ||
| Main Level | 2pc Bathroom | Measurements not available | ||
| Main Level | Office | 12'11'' x 9'10'' | ||
| Main Level | Great Room | 20'3'' x 16'7'' | ||
| Main Level | Dining Room | 14'10'' x 13'10'' | ||
| Main Level | Kitchen | 16'1'' x 13'10'' | ||
| Main Level | Living Room | 20'10'' x 13'10'' |
https://www.realtor.ca/real-estate/28592559/209-river-birch-street-kitchener
Cynthia Cui
Salesperson
618 King St. W. Unit A
Kitchener, Ontario N2G 1C8
Cliff Rego
Broker of Record
50 Grand Ave. S., Unit 101
Cambridge, Ontario N1S 2L8

