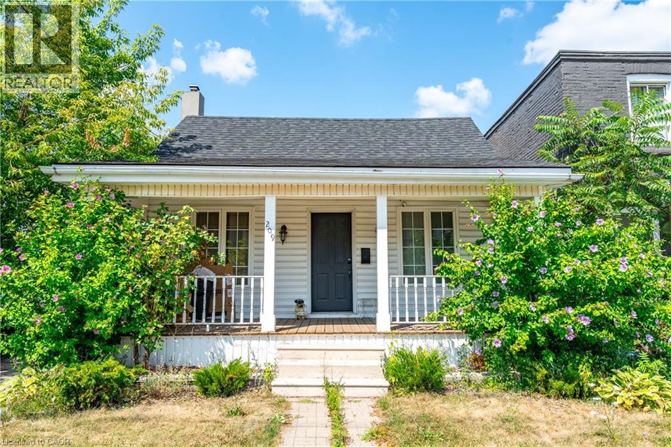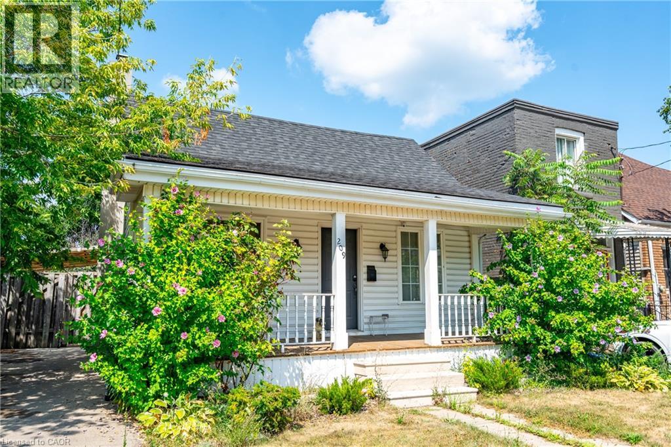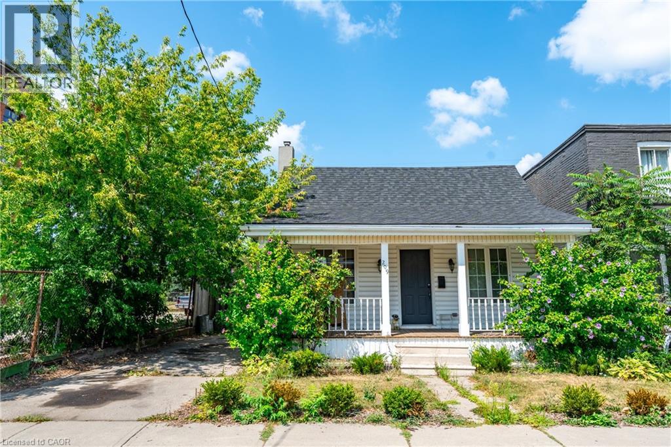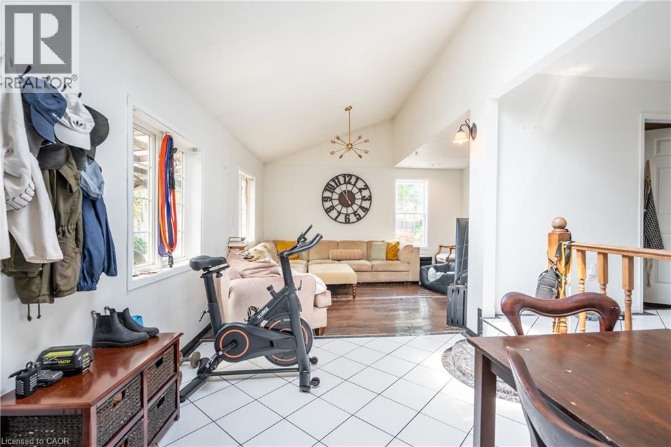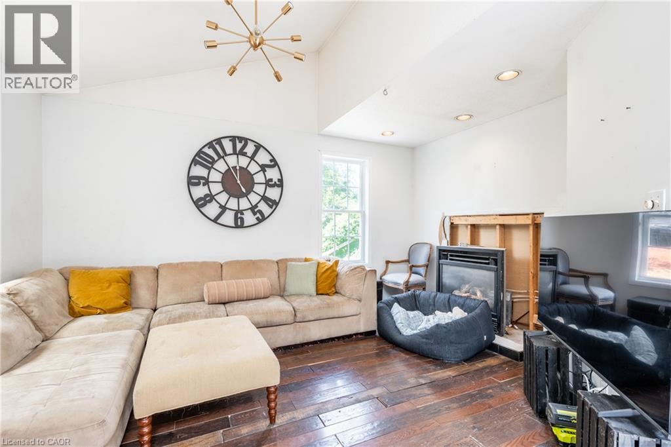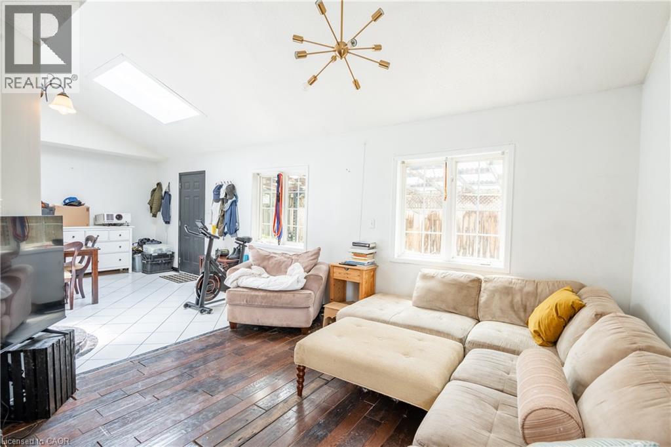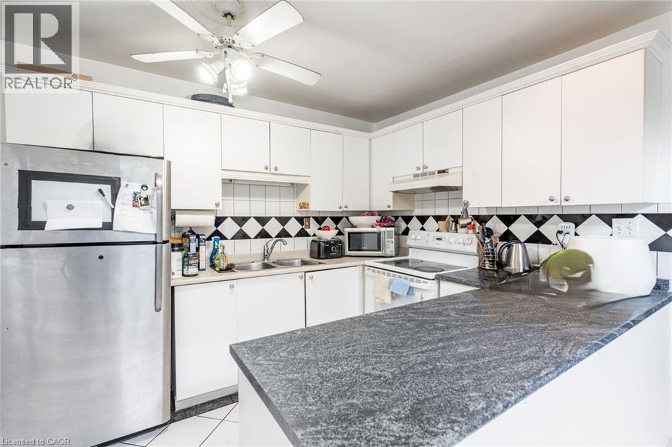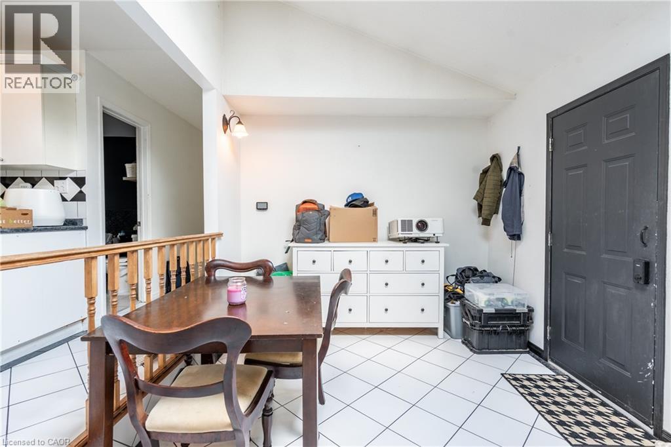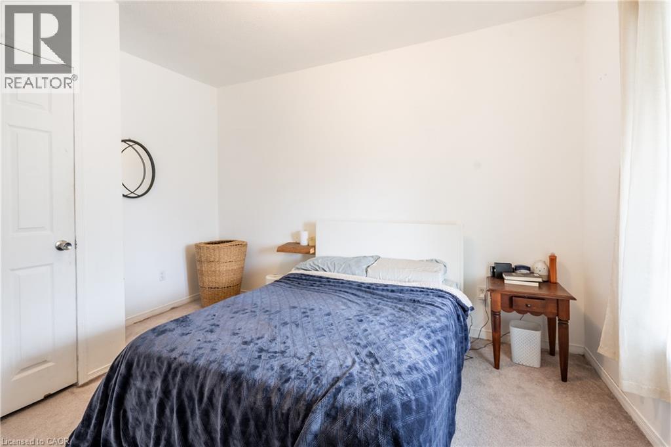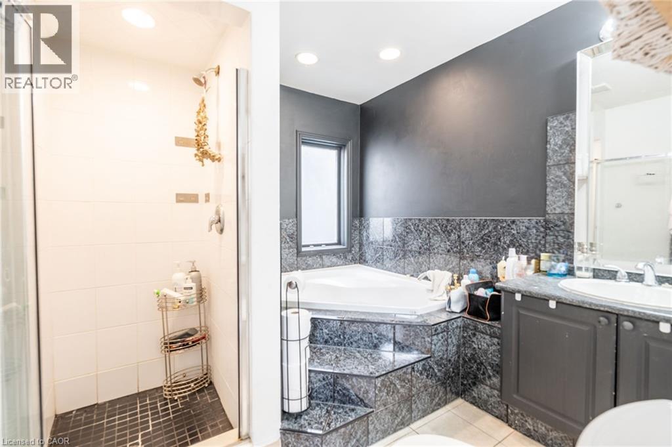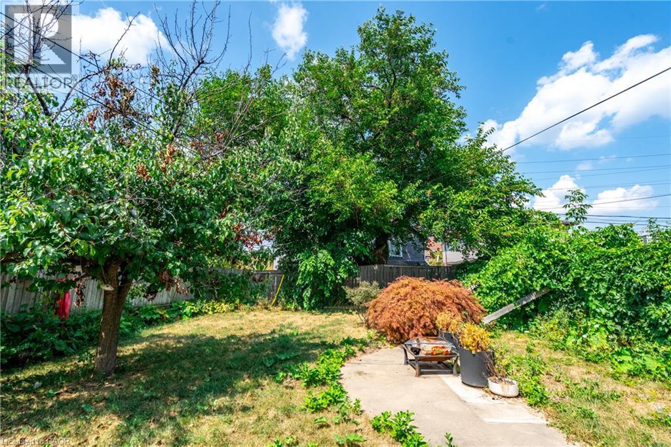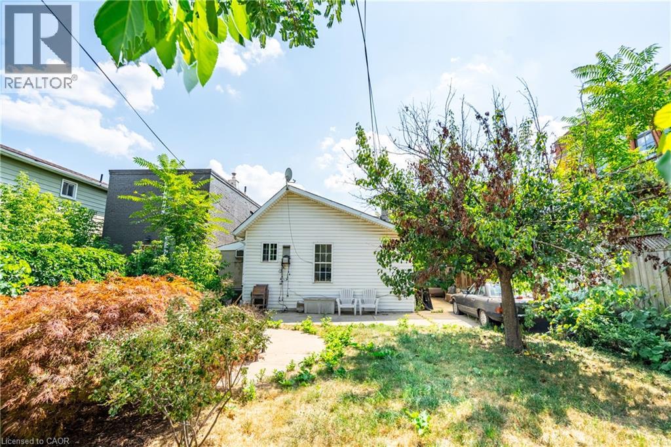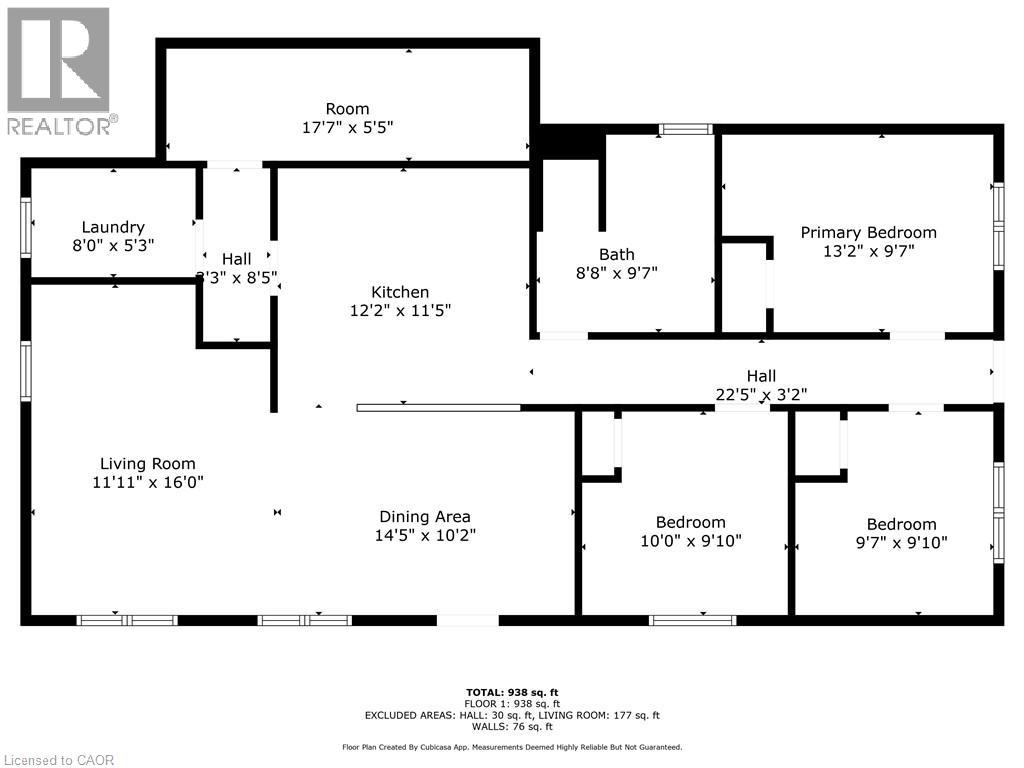209 Gibson Avenue Hamilton, Ontario L8L 6K2
$375,000
Welcome to 209 Gibson Avenue, a 3-bedroom, 1-bathroom bungalow in Hamilton. The home offers natural light throughout the main living area with a comfortable layout. The property includes a generous lot with a carport, ample parking, and a fully fenced yard. Conveniently located within walking distance to parks, shopping, restaurants and public transit, close proximity tohighways, the General Hospital, Tim Horton's Field more. This home offers a combination of comfort, convenience, and location. (id:63008)
Property Details
| MLS® Number | 40759970 |
| Property Type | Single Family |
| AmenitiesNearBy | Hospital, Park, Public Transit, Schools |
| Features | Skylight |
| ParkingSpaceTotal | 4 |
Building
| BathroomTotal | 1 |
| BedroomsAboveGround | 3 |
| BedroomsTotal | 3 |
| ArchitecturalStyle | Bungalow |
| BasementDevelopment | Unfinished |
| BasementType | Crawl Space (unfinished) |
| ConstructedDate | 1900 |
| ConstructionStyleAttachment | Detached |
| CoolingType | Central Air Conditioning |
| ExteriorFinish | Aluminum Siding |
| FoundationType | Stone |
| HeatingType | Forced Air |
| StoriesTotal | 1 |
| SizeInterior | 938 Sqft |
| Type | House |
| UtilityWater | Municipal Water |
Parking
| Carport |
Land
| AccessType | Road Access |
| Acreage | No |
| LandAmenities | Hospital, Park, Public Transit, Schools |
| Sewer | Municipal Sewage System |
| SizeDepth | 104 Ft |
| SizeFrontage | 38 Ft |
| SizeTotalText | Under 1/2 Acre |
| ZoningDescription | D |
Rooms
| Level | Type | Length | Width | Dimensions |
|---|---|---|---|---|
| Main Level | Storage | 17'7'' x 5'5'' | ||
| Main Level | Laundry Room | 8'0'' x 5'3'' | ||
| Main Level | Living Room | 11'11'' x 16'0'' | ||
| Main Level | Dining Room | 14'5'' x 10'2'' | ||
| Main Level | Kitchen | 12'2'' x 11'5'' | ||
| Main Level | 4pc Bathroom | 8'8'' x 9'7'' | ||
| Main Level | Bedroom | 10'0'' x 9'10'' | ||
| Main Level | Bedroom | 9'7'' x 9'10'' | ||
| Main Level | Primary Bedroom | 13'2'' x 9'7'' |
https://www.realtor.ca/real-estate/28727304/209-gibson-avenue-hamilton
Rob Golfi
Salesperson
1 Markland Street
Hamilton, Ontario L8P 2J5

