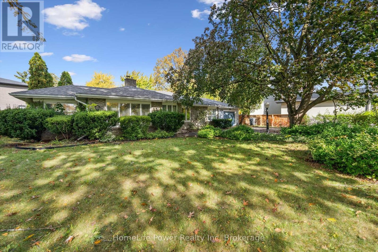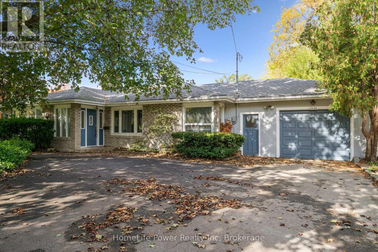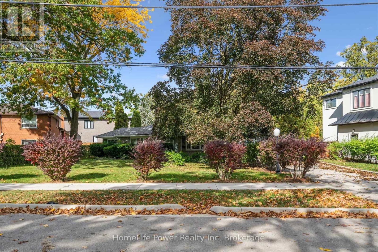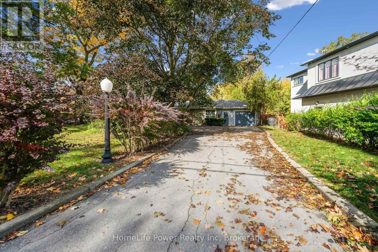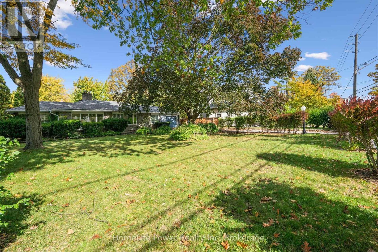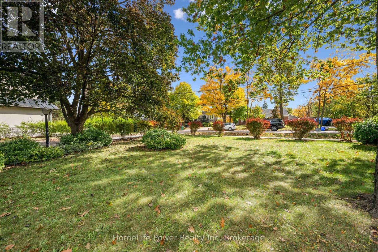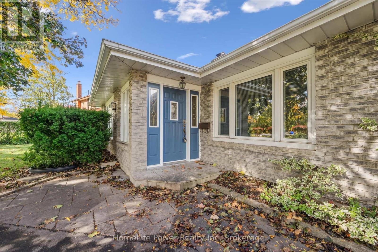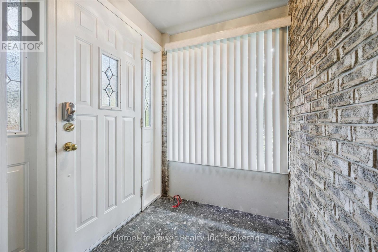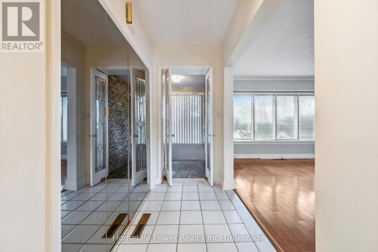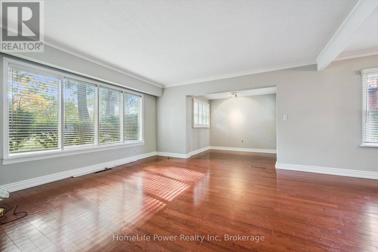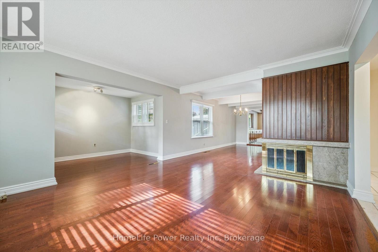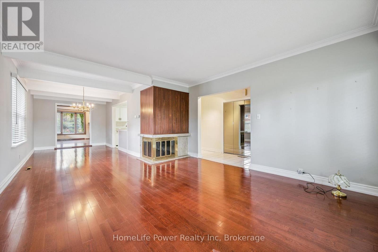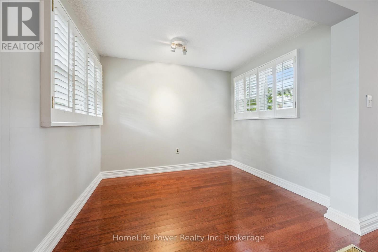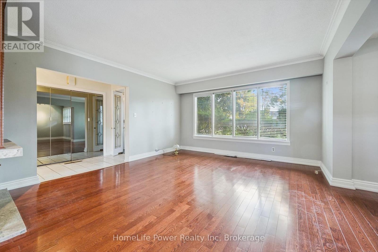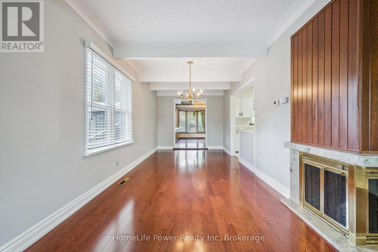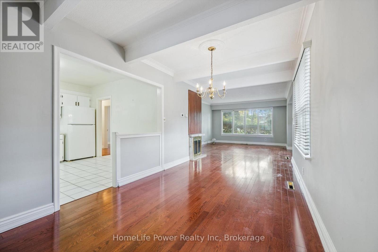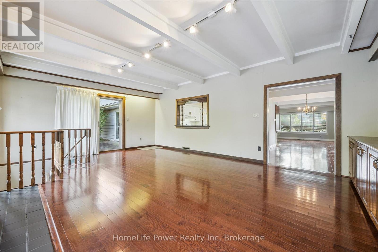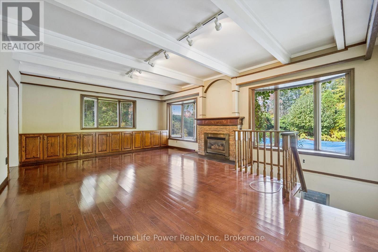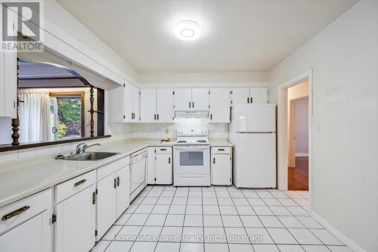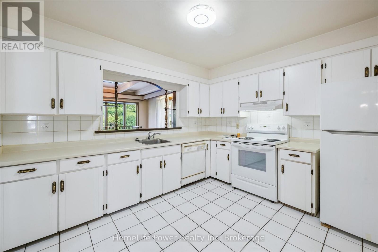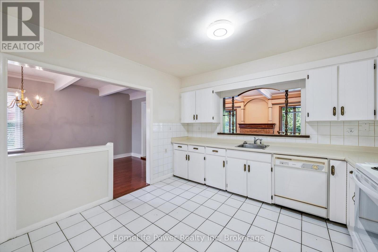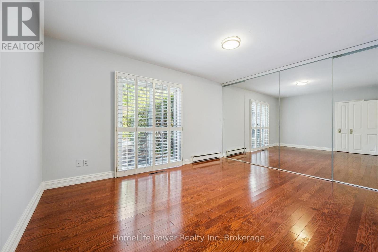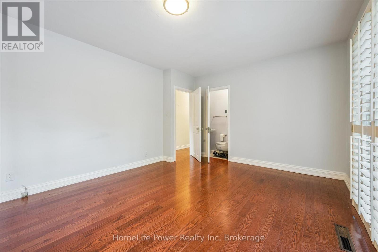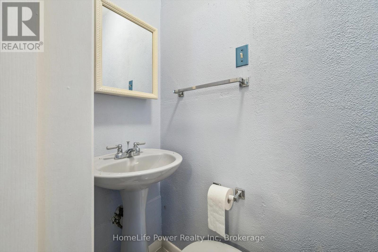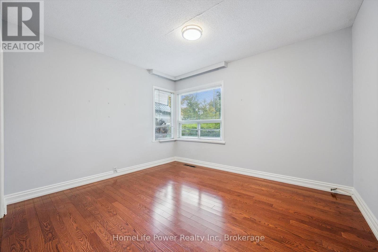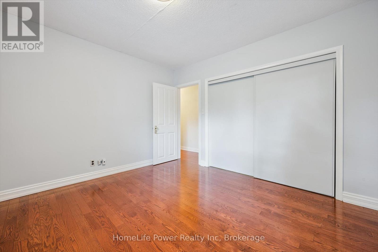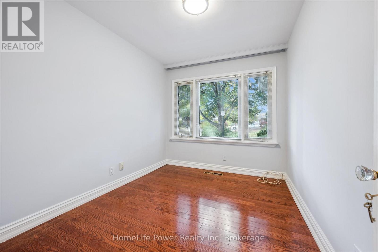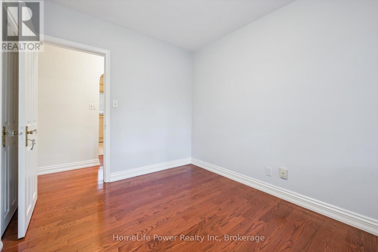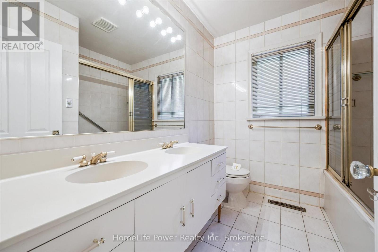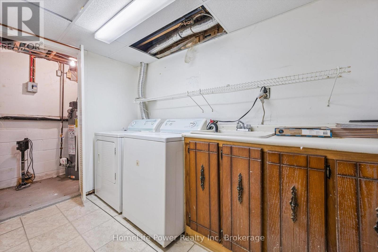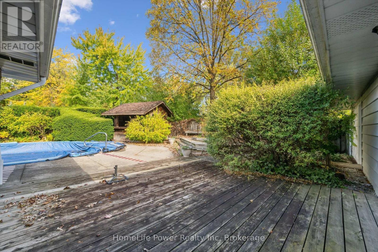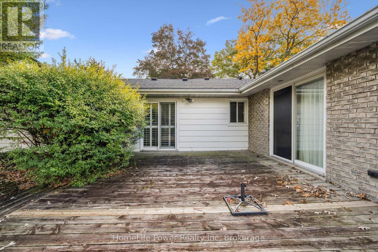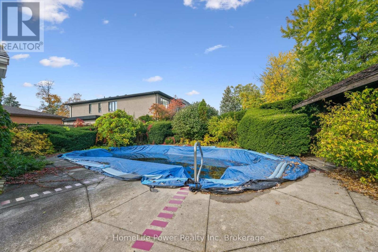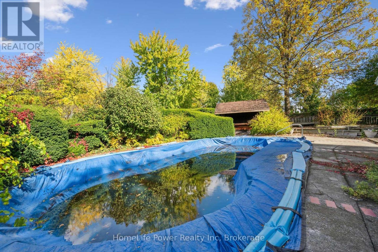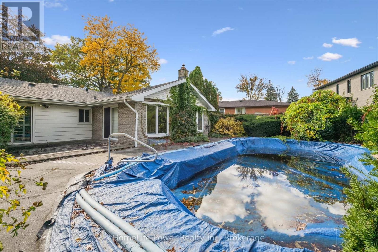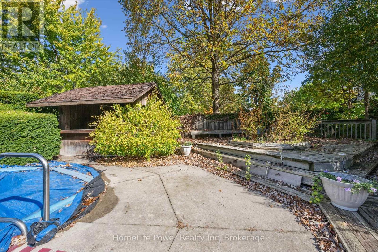2085 Fowler Court Mississauga, Ontario L5K 1B7
$1,200,000
Exceptional Opportunity in Prestigious Sheridan Park. Welcome to this charming 3-bedroom bungalow nestled on a premium lot in the highly sought-after Sheridan Park community. Located on a quiet, family-friendly court, this property offers both tranquility and convenience with quick access to the QEW and Highway 403. Surrounded by excellent schools, parks, golf courses, shopping, and a host of amenities, this location truly has it all. The 50's era home features an inviting open floor plan, highlighted by gleaming hardwood floors, coffered-style ceilings, and two cozy gas fireplaces-perfect for relaxing or entertaining guests. Whether you choose to personalize the existing home with your own modern touches or take advantage of the opportunity to build your dream residence, the possibilities are endless. The level, slightly irregular-shaped lot offers impressive depth-approximately 153 feet-and is set among multi-million-dollar homes, making it an exceptional investment in one of Mississauga's most desirable neighbourhoods. (id:63008)
Property Details
| MLS® Number | W12483205 |
| Property Type | Single Family |
| Community Name | Sheridan |
| Features | Cul-de-sac, Irregular Lot Size, Flat Site, Sump Pump |
| ParkingSpaceTotal | 7 |
| PoolType | Inground Pool |
| Structure | Patio(s) |
Building
| BathroomTotal | 2 |
| BedroomsAboveGround | 3 |
| BedroomsTotal | 3 |
| Age | 51 To 99 Years |
| Amenities | Fireplace(s) |
| Appliances | Central Vacuum, Dishwasher, Dryer, Stove, Washer, Window Coverings, Refrigerator |
| ArchitecturalStyle | Bungalow |
| BasementType | Partial |
| ConstructionStyleAttachment | Detached |
| CoolingType | Central Air Conditioning |
| ExteriorFinish | Wood, Brick Facing |
| FireplacePresent | Yes |
| FireplaceTotal | 2 |
| FoundationType | Block, Slab |
| HalfBathTotal | 1 |
| HeatingFuel | Natural Gas |
| HeatingType | Forced Air |
| StoriesTotal | 1 |
| SizeInterior | 1500 - 2000 Sqft |
| Type | House |
| UtilityWater | Municipal Water |
Parking
| Attached Garage | |
| Garage |
Land
| Acreage | No |
| FenceType | Fenced Yard |
| Sewer | Sanitary Sewer |
| SizeDepth | 93 Ft ,3 In |
| SizeFrontage | 81 Ft ,10 In |
| SizeIrregular | 81.9 X 93.3 Ft ; Lot Actually More Than 153ft Deep |
| SizeTotalText | 81.9 X 93.3 Ft ; Lot Actually More Than 153ft Deep |
| ZoningDescription | Rl |
Rooms
| Level | Type | Length | Width | Dimensions |
|---|---|---|---|---|
| Basement | Laundry Room | 2.95 m | 1.79 m | 2.95 m x 1.79 m |
| Basement | Utility Room | 1.78 m | 1.14 m | 1.78 m x 1.14 m |
| Basement | Recreational, Games Room | 4.92 m | 4.13 m | 4.92 m x 4.13 m |
| Main Level | Living Room | 6.91 m | 4.05 m | 6.91 m x 4.05 m |
| Main Level | Dining Room | 2.75 m | 2.71 m | 2.75 m x 2.71 m |
| Main Level | Kitchen | 3.63 m | 3.26 m | 3.63 m x 3.26 m |
| Main Level | Other | 2.83 m | 2.11 m | 2.83 m x 2.11 m |
| Main Level | Family Room | 6.9 m | 4.73 m | 6.9 m x 4.73 m |
| Main Level | Utility Room | 1.25 m | 1.07 m | 1.25 m x 1.07 m |
| Main Level | Primary Bedroom | 4.19 m | 3.57 m | 4.19 m x 3.57 m |
| Main Level | Bedroom | 3.61 m | 3.23 m | 3.61 m x 3.23 m |
| Main Level | Bedroom | 3.23 m | 2.54 m | 3.23 m x 2.54 m |
https://www.realtor.ca/real-estate/29034530/2085-fowler-court-mississauga-sheridan-sheridan
Catherine Featherston
Broker
824 Gordon Street
Guelph, Ontario N1G 1Y7
Baz Durzi
Salesperson
1027 Gordon Street, Unit 2 & 3
Guelph, Ontario N1G 4X1

