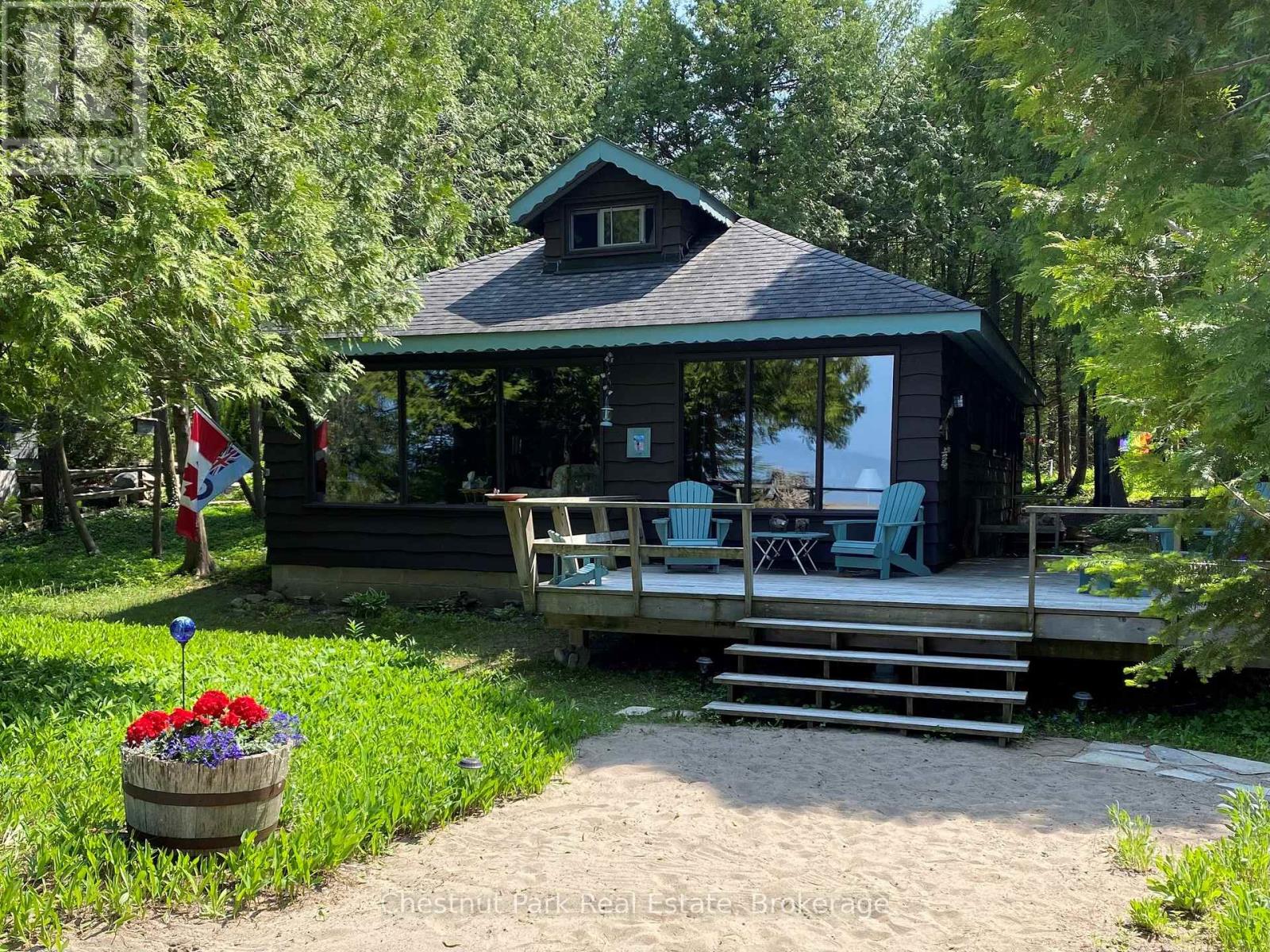208481 Highway 26 Blue Mountains, Ontario N0H 1J0
$8,000 Unknown
Ski season rental now available! This charming cottage features two bedrooms, one bathroom, and a loft for additional sleeping space. Experience a variety of outdoor activities, including snowmobiling, cross-country skiing, downhill skiing, and snowshoeing along the Georgian Trail, conveniently located just across the road. The cottage comfortably accommodates up to six guests, with a queen bed in the master bedroom, a double bed in the second bedroom, and two twin beds in the loft. Located near all local amenities, including Collingwood, Thornbury, Meaford, and Blue Mountain, you will have access to shopping, dining, and entertainment options. Your winter adventure awaits! Schedule your showing today. Please note that utilities are not included in the rental price. No pets. (id:63008)
Property Details
| MLS® Number | X12383423 |
| Property Type | Single Family |
| Community Name | Blue Mountains |
| AmenitiesNearBy | Golf Nearby, Beach, Ski Area |
| Easement | Unknown, None |
| Features | Level, In Suite Laundry |
| ParkingSpaceTotal | 2 |
| Structure | Deck |
| ViewType | View Of Water, Direct Water View |
| WaterFrontType | Waterfront |
Building
| BathroomTotal | 1 |
| BedroomsAboveGround | 2 |
| BedroomsTotal | 2 |
| Age | 31 To 50 Years |
| Amenities | Fireplace(s) |
| Appliances | Water Heater, Dryer, Furniture, Stove, Washer, Window Coverings, Refrigerator |
| ArchitecturalStyle | Bungalow |
| ConstructionStyleAttachment | Detached |
| ExteriorFinish | Wood |
| FireProtection | Smoke Detectors |
| FireplacePresent | Yes |
| FireplaceTotal | 1 |
| FoundationType | Concrete |
| HeatingFuel | Electric |
| HeatingType | Baseboard Heaters |
| StoriesTotal | 1 |
| SizeInterior | 1100 - 1500 Sqft |
| Type | House |
| UtilityWater | Municipal Water |
Parking
| Detached Garage | |
| Garage |
Land
| AccessType | Year-round Access |
| Acreage | No |
| LandAmenities | Golf Nearby, Beach, Ski Area |
| Sewer | Septic System |
| SizeDepth | 154 Ft ,1 In |
| SizeFrontage | 68 Ft ,6 In |
| SizeIrregular | 68.5 X 154.1 Ft |
| SizeTotalText | 68.5 X 154.1 Ft|under 1/2 Acre |
Rooms
| Level | Type | Length | Width | Dimensions |
|---|---|---|---|---|
| Second Level | Loft | 3.96 m | 3.96 m | 3.96 m x 3.96 m |
| Main Level | Living Room | 4.57 m | 6.71 m | 4.57 m x 6.71 m |
| Main Level | Dining Room | 5.79 m | 2.9 m | 5.79 m x 2.9 m |
| Main Level | Kitchen | 5.18 m | 2.13 m | 5.18 m x 2.13 m |
| Main Level | Primary Bedroom | 2.44 m | 3.05 m | 2.44 m x 3.05 m |
| Main Level | Bedroom | 3.45 m | 2.57 m | 3.45 m x 2.57 m |
| Main Level | Office | 3.96 m | 2.44 m | 3.96 m x 2.44 m |
Utilities
| Cable | Installed |
| Electricity | Installed |
https://www.realtor.ca/real-estate/28818971/208481-highway-26-blue-mountains-blue-mountains
Stefanie Kilby
Salesperson
393 First Street, Suite 100
Collingwood, Ontario L9Y 1B3
















