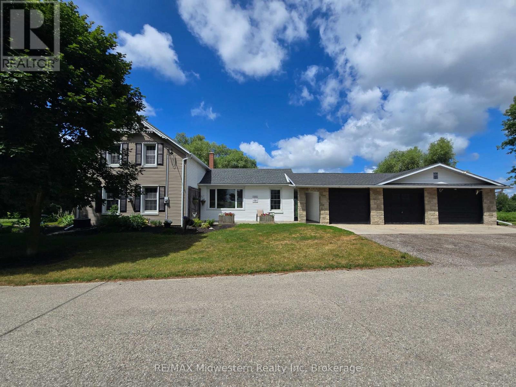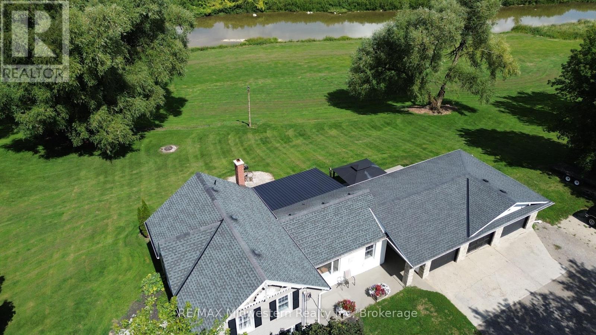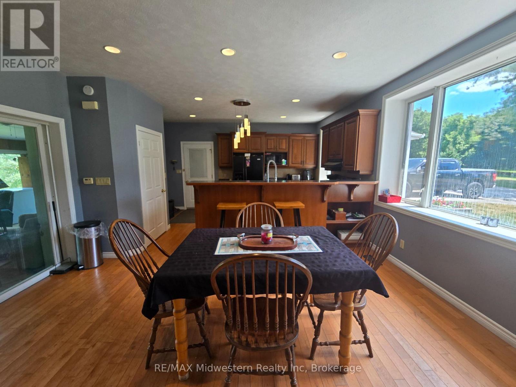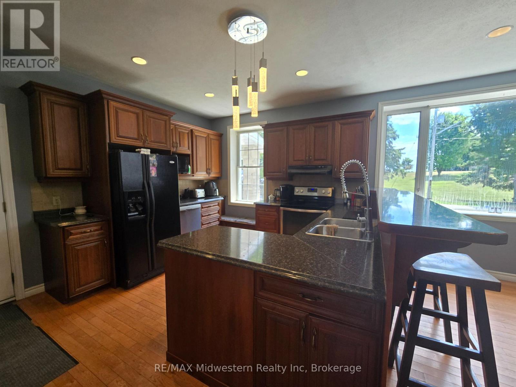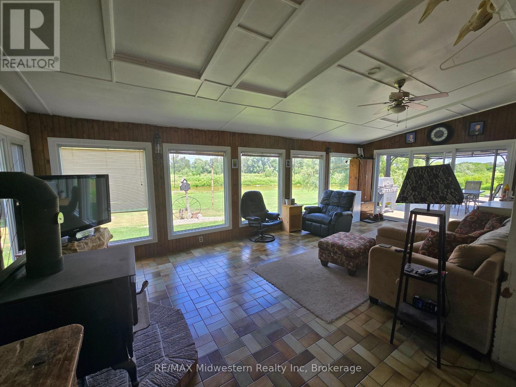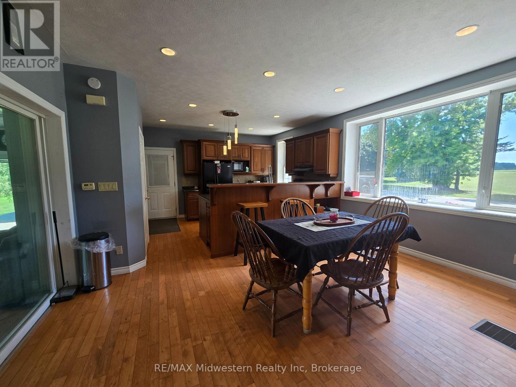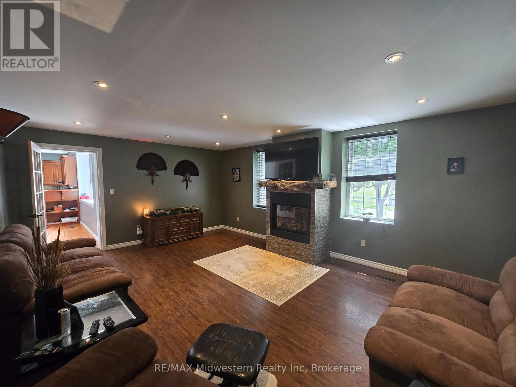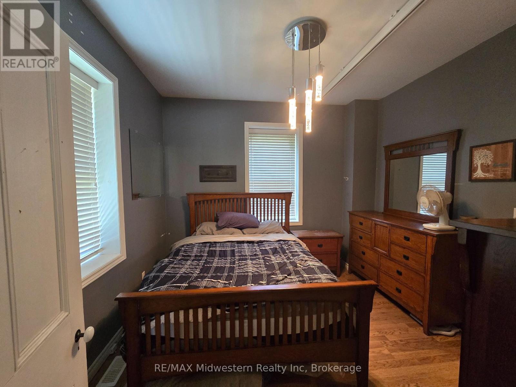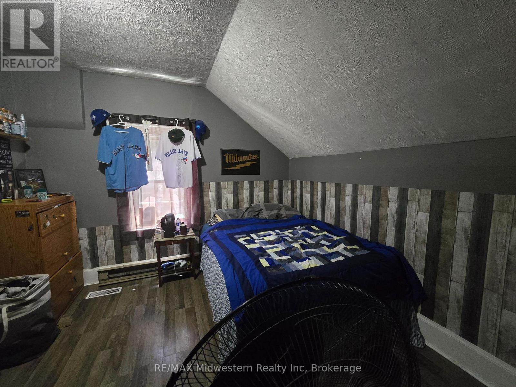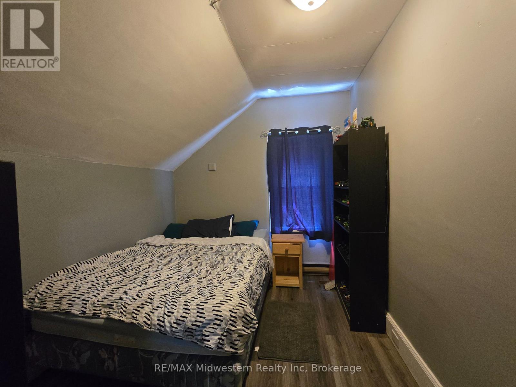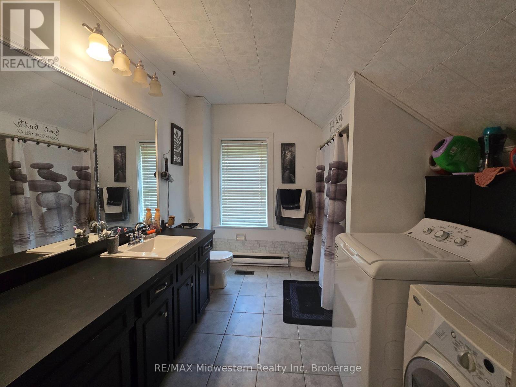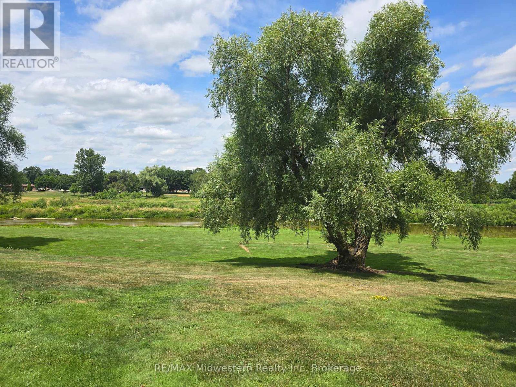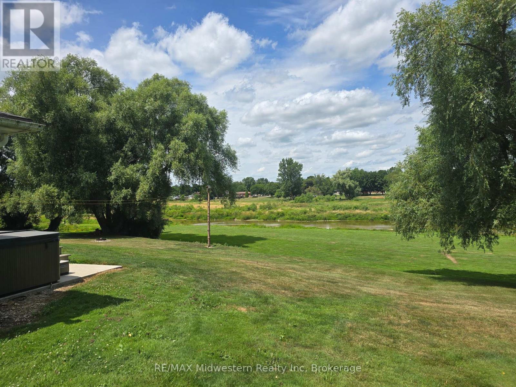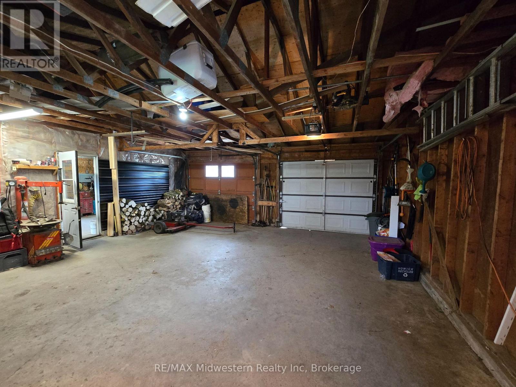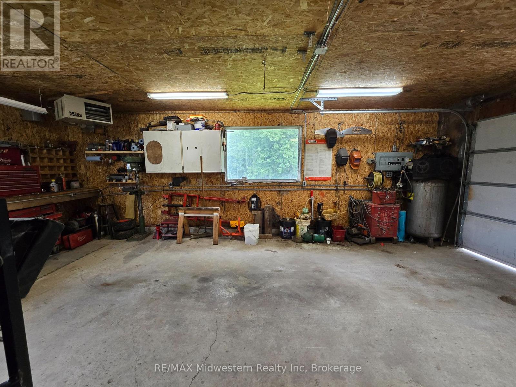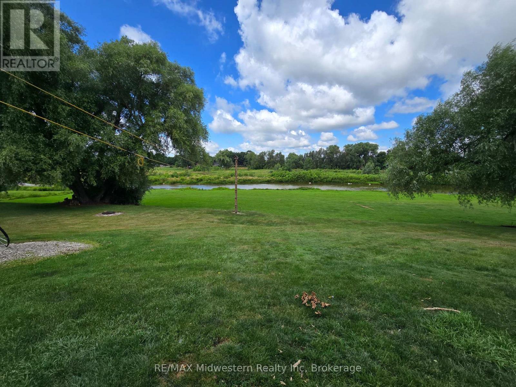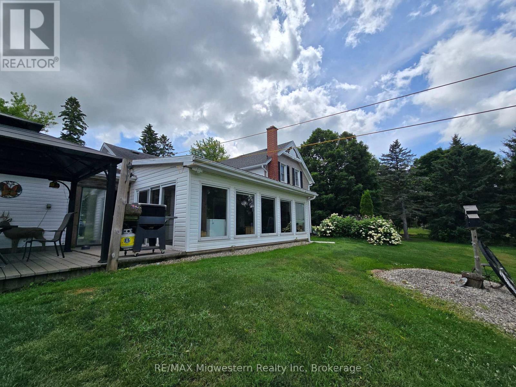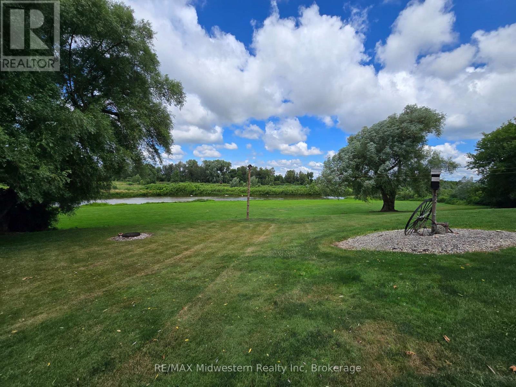2081 John Street E Howick, Ontario N0G 1X0
$899,900
Nestled on 5.5 private acres along the scenic Maitland River, this beautiful 4-bedroom, 2-bathroom home offers the perfect blend of nature, comfort, and space for the whole family. Located on a quiet dead-end street, the property is surrounded by mature trees and lush greenery, with private trails and river views creating a peaceful retreat. The home features spacious living areas and picturesque windows that invite the outdoors in. For hobbyists or extra storage, enjoy three door garage one heated 23x13 garage and the other two 23x22 garage. Whether you're relaxing by the river, exploring the trails, or hosting family gatherings, this property is an exceptional place to call home. (id:63008)
Property Details
| MLS® Number | X12297459 |
| Property Type | Single Family |
| Community Name | Howick |
| CommunityFeatures | Fishing |
| Easement | None |
| EquipmentType | Water Heater |
| Features | Wooded Area |
| ParkingSpaceTotal | 9 |
| RentalEquipmentType | Water Heater |
| Structure | Deck |
| ViewType | River View, Direct Water View |
| WaterFrontType | Waterfront |
Building
| BathroomTotal | 2 |
| BedroomsAboveGround | 4 |
| BedroomsTotal | 4 |
| Age | 100+ Years |
| Amenities | Fireplace(s) |
| Appliances | Hot Tub, Garage Door Opener Remote(s) |
| BasementDevelopment | Unfinished |
| BasementType | Partial (unfinished) |
| ConstructionStyleAttachment | Detached |
| CoolingType | Central Air Conditioning |
| ExteriorFinish | Aluminum Siding, Vinyl Siding |
| FireplacePresent | Yes |
| FireplaceTotal | 2 |
| FireplaceType | Woodstove |
| FoundationType | Stone |
| HeatingFuel | Propane |
| HeatingType | Forced Air |
| StoriesTotal | 2 |
| SizeInterior | 2000 - 2500 Sqft |
| Type | House |
| UtilityWater | Drilled Well |
Parking
| Attached Garage | |
| Garage |
Land
| AccessType | Public Road |
| Acreage | Yes |
| Sewer | Septic System |
| SizeDepth | 314 Ft |
| SizeFrontage | 330 Ft |
| SizeIrregular | 330 X 314 Ft ; 2 Pie Shapes |
| SizeTotalText | 330 X 314 Ft ; 2 Pie Shapes|5 - 9.99 Acres |
| SurfaceWater | River/stream |
| ZoningDescription | Os1-1, Ne2 |
Rooms
| Level | Type | Length | Width | Dimensions |
|---|---|---|---|---|
| Second Level | Bedroom 2 | 3.3 m | 2.9 m | 3.3 m x 2.9 m |
| Second Level | Bedroom 3 | 3.45 m | 3.3 m | 3.45 m x 3.3 m |
| Second Level | Bedroom 4 | 3.3 m | 3.12 m | 3.3 m x 3.12 m |
| Main Level | Dining Room | 5.05 m | 3.58 m | 5.05 m x 3.58 m |
| Main Level | Living Room | 4.37 m | 6.12 m | 4.37 m x 6.12 m |
| Main Level | Sunroom | 3.66 m | 7.14 m | 3.66 m x 7.14 m |
| Main Level | Primary Bedroom | 3.45 m | 3.58 m | 3.45 m x 3.58 m |
| Main Level | Kitchen | 5.05 m | 3.53 m | 5.05 m x 3.53 m |
https://www.realtor.ca/real-estate/28632280/2081-john-street-e-howick-howick
Sue Bolognone
Broker
995 Wallace Ave N
Listowel, Ontario N4W 1M6

