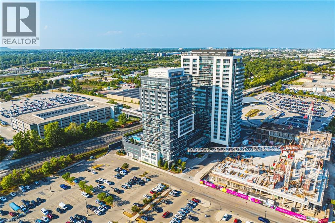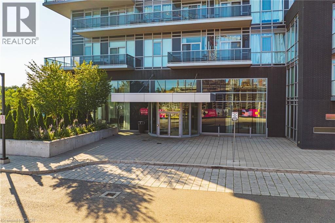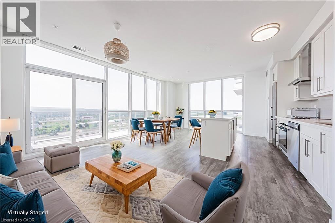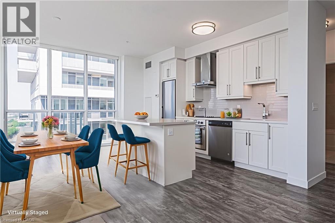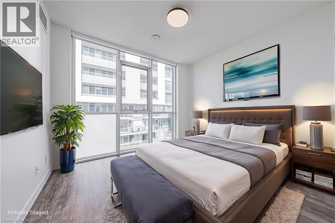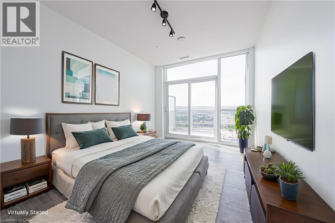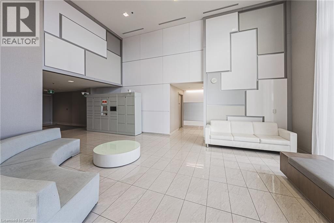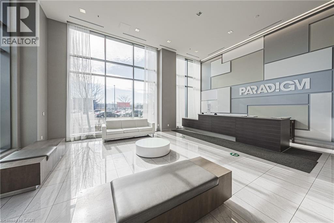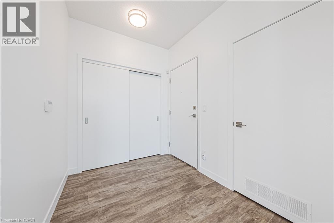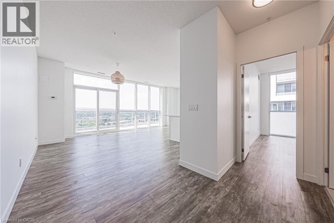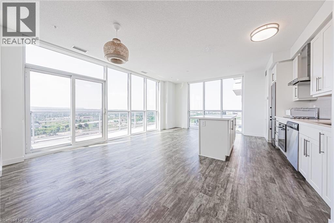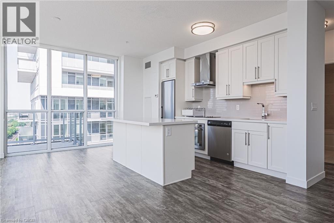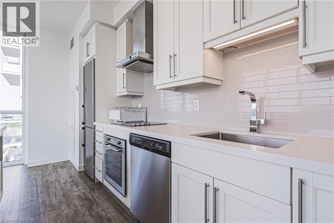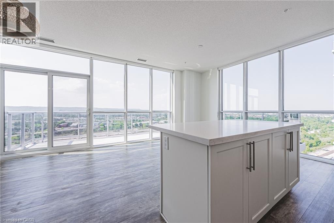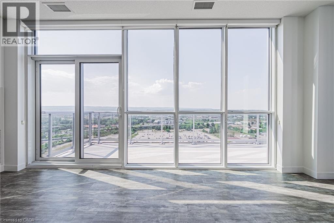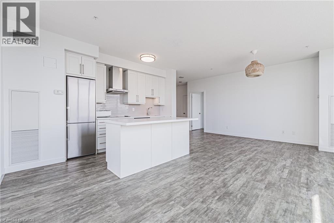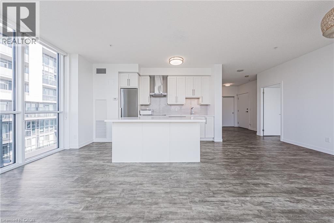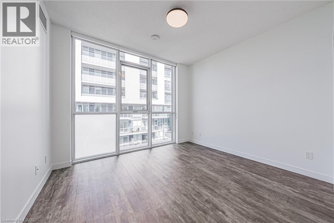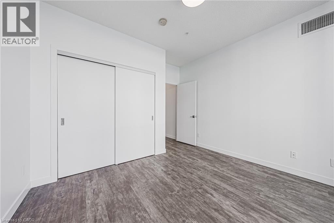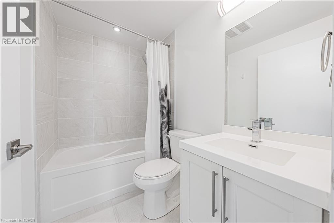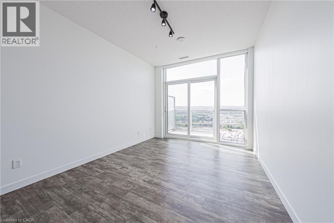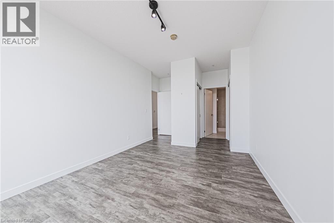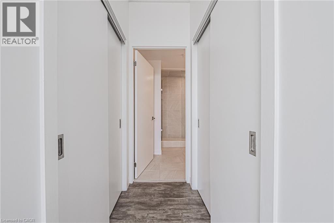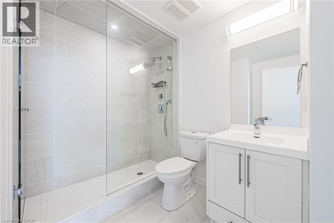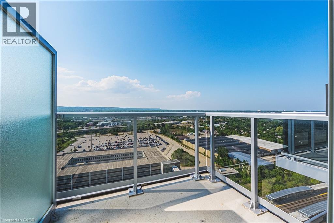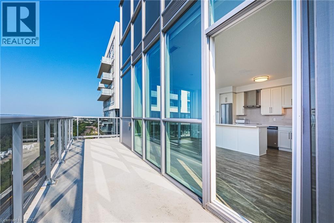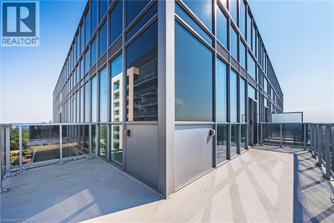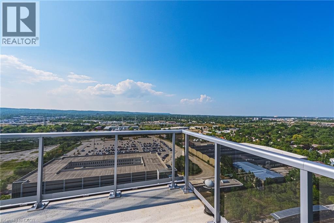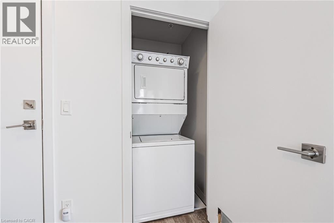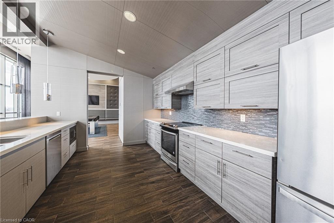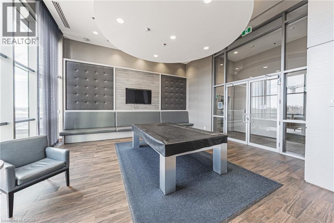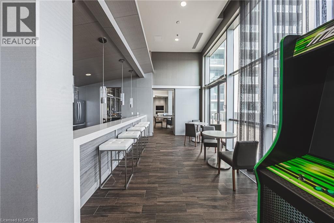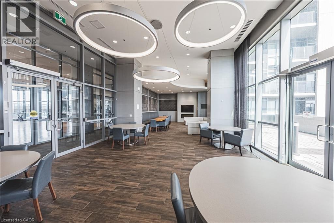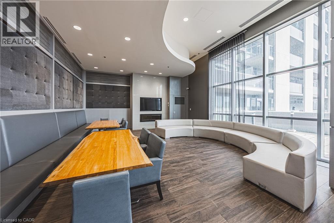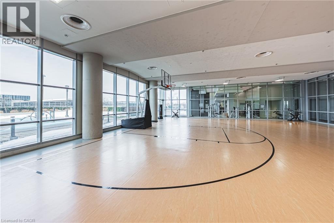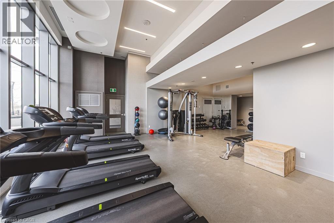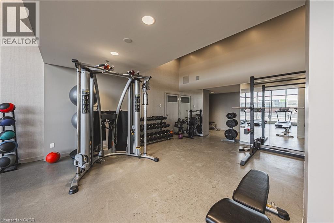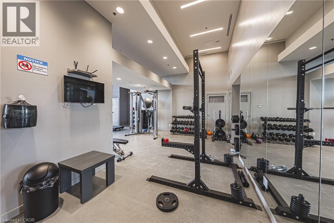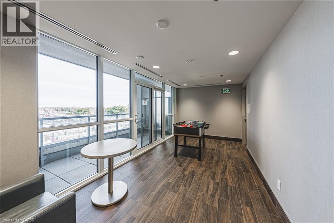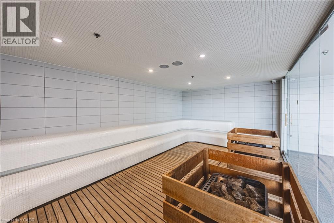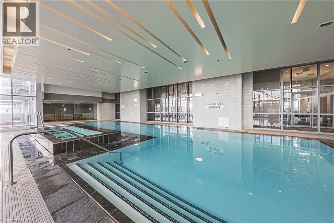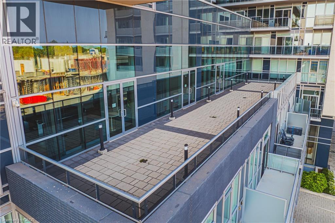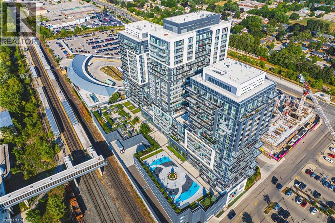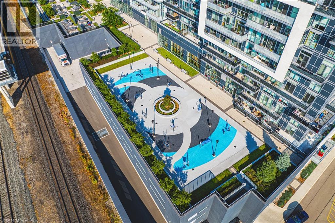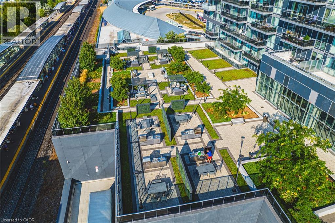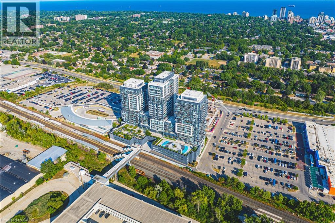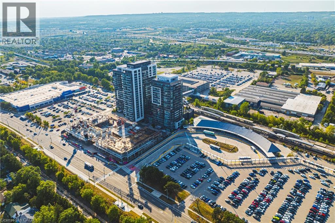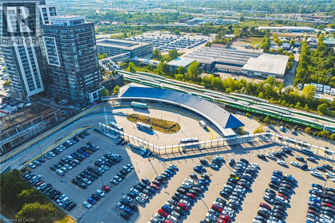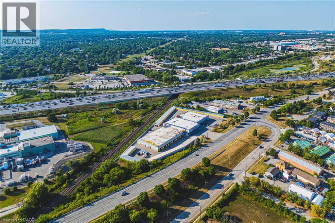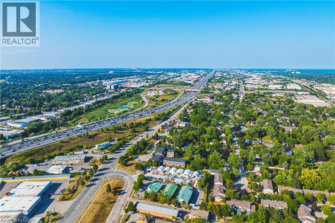2081 Fairview Street Unit# 2001 Burlington, Ontario L7R 0E4
$739,900Maintenance, Insurance, Heat, Landscaping
$1,002.72 Monthly
Maintenance, Insurance, Heat, Landscaping
$1,002.72 MonthlyA SOPHISTICATED Corner unit condo in the highly sough-after Paradigm Gran - unit #2001! This espansive 2 bedroom, 2 bathroom, 2 car Tandem parking, this condo offers approximately 1039 sq ft of contemporary living space and is located on the 20 storey hig-h-rise known as Paradigm Grand Condo's in the Brant/Fairview area of Burlington. Designed with style and comfort in mind, the unit features northeast exposure, letting in ample natural light. Upgraded Sleek finishings including quartz countertops, upgraded cabinetry and stainless-steel appliances, flooring thru-out! Prime location adjacent to Burlington Go Station, making citywide commuting effortless! Quick and easy access via QEW. 403 and 407, simplifying regional travel..Mere steps from downtown Burlington, offering boutique shopping, international dining, waterfront trails, Spencer Smith Park, and lifestyle amenities. Close proximity to Burlington Centre Mall and large retailers like Walmart - enabling everyday convenience. Residents at Paradigm Grand enjoy an impressively curated array of resort-style amenities: Indoor pool, hot tub, sauna, fully equipped fitness centre, half court basketball gym, outsoor terrace with BBQ and lounge areas, dog park and wash stations for pet owners, multiple party rooms, guest suites, theatre room, kids' playroom, games room and more. 24 hour concierge, secure key-fob access, video surveillance and controlled entry systems - ensuring safety and elevated lifestyle. (id:63008)
Property Details
| MLS® Number | 40764818 |
| Property Type | Single Family |
| AmenitiesNearBy | Place Of Worship, Playground, Public Transit, Schools, Shopping |
| CommunityFeatures | Community Centre |
| Features | Balcony, Automatic Garage Door Opener |
| ParkingSpaceTotal | 2 |
| StorageType | Locker |
| ViewType | City View |
Building
| BathroomTotal | 2 |
| BedroomsAboveGround | 2 |
| BedroomsTotal | 2 |
| Amenities | Exercise Centre, Party Room |
| Appliances | Dishwasher, Dryer, Refrigerator, Stove, Washer, Hood Fan |
| BasementType | None |
| ConstructionStyleAttachment | Attached |
| CoolingType | Central Air Conditioning |
| ExteriorFinish | Other, Steel |
| HeatingType | Forced Air |
| StoriesTotal | 1 |
| SizeInterior | 1039 Sqft |
| Type | Apartment |
| UtilityWater | Municipal Water |
Parking
| Underground | |
| Visitor Parking |
Land
| AccessType | Highway Access, Highway Nearby |
| Acreage | No |
| LandAmenities | Place Of Worship, Playground, Public Transit, Schools, Shopping |
| Sewer | Municipal Sewage System |
| SizeTotalText | Unknown |
| ZoningDescription | Mai-301 |
Rooms
| Level | Type | Length | Width | Dimensions |
|---|---|---|---|---|
| Main Level | 3pc Bathroom | 7'7'' x 8'1'' | ||
| Main Level | Bedroom | 12'6'' x 11'7'' | ||
| Main Level | Primary Bedroom | 10'2'' x 13'5'' | ||
| Main Level | Living Room/dining Room | 23'0'' x 9'2'' | ||
| Main Level | Eat In Kitchen | 15'3'' x 8'3'' | ||
| Main Level | 4pc Bathroom | 5'0'' x 7'7'' | ||
| Main Level | Foyer | 6'7'' x 8'9'' |
https://www.realtor.ca/real-estate/28817607/2081-fairview-street-unit-2001-burlington
Andrea Sferrazza
Salesperson
720 Guelph Line Unit A
Burlington, Ontario L7R 4E2

