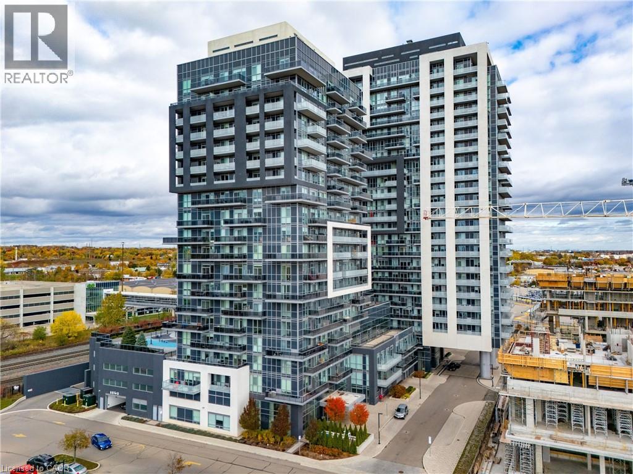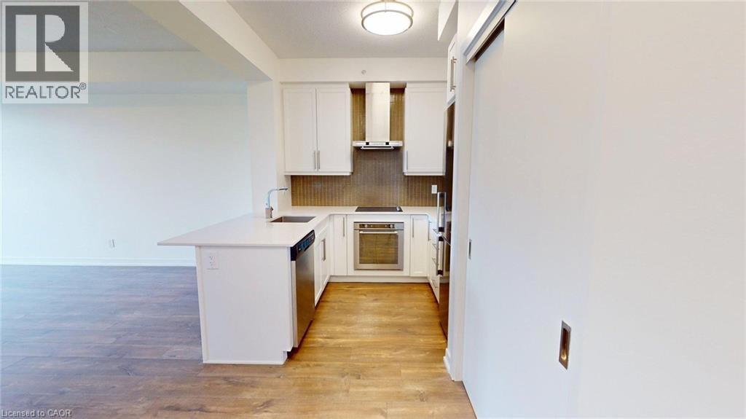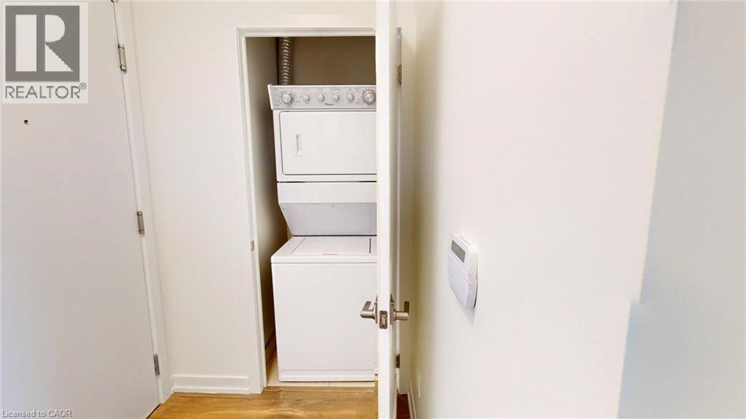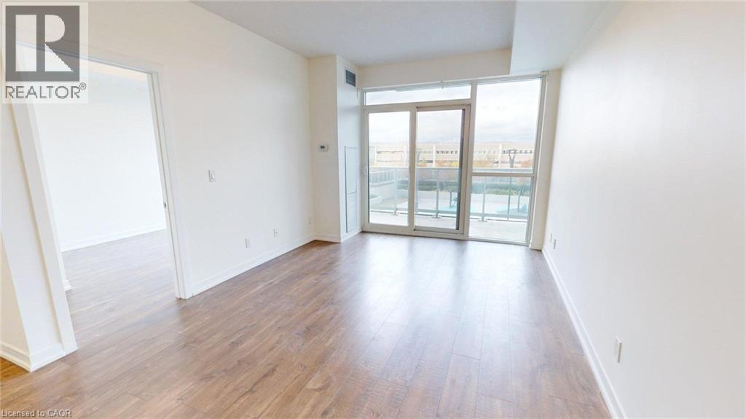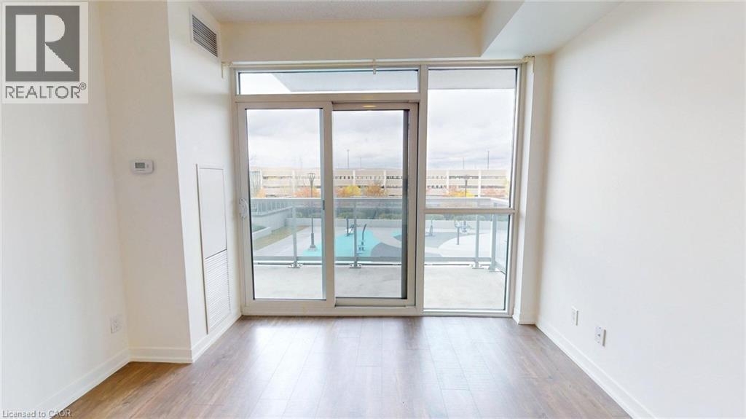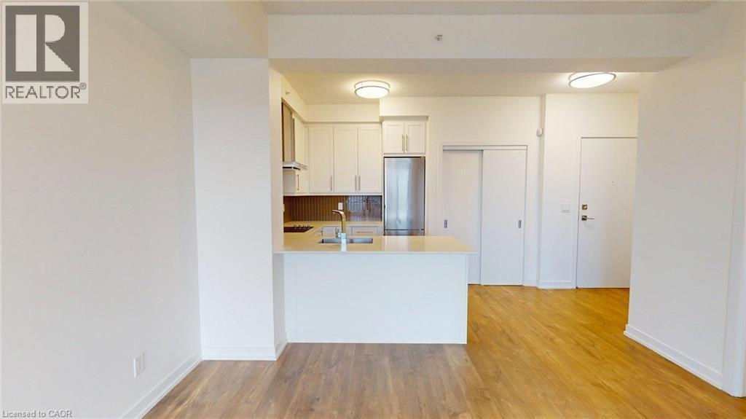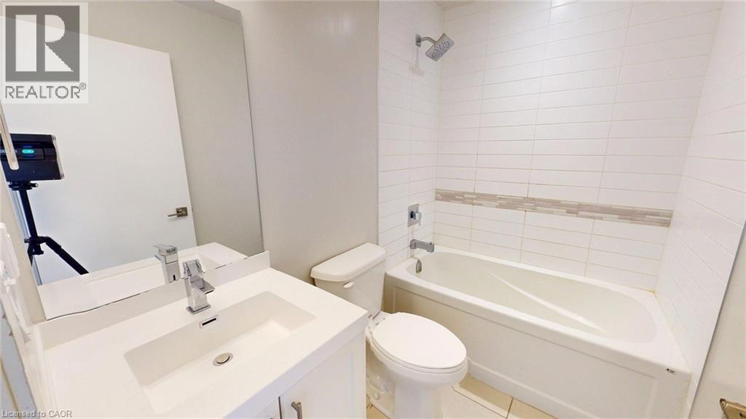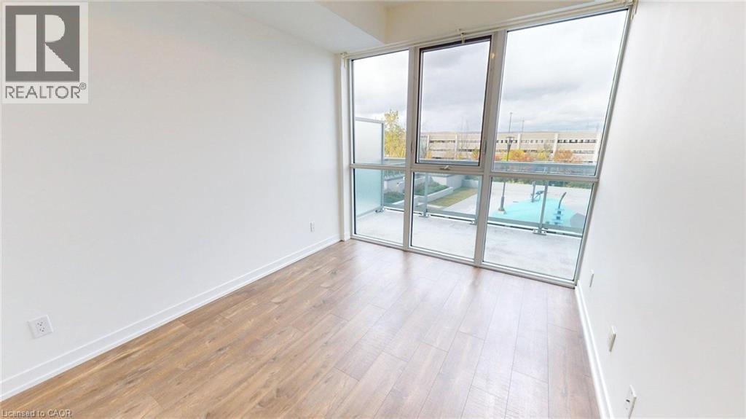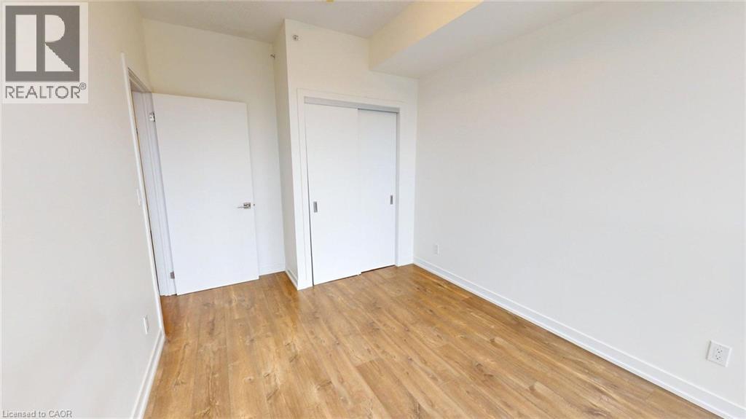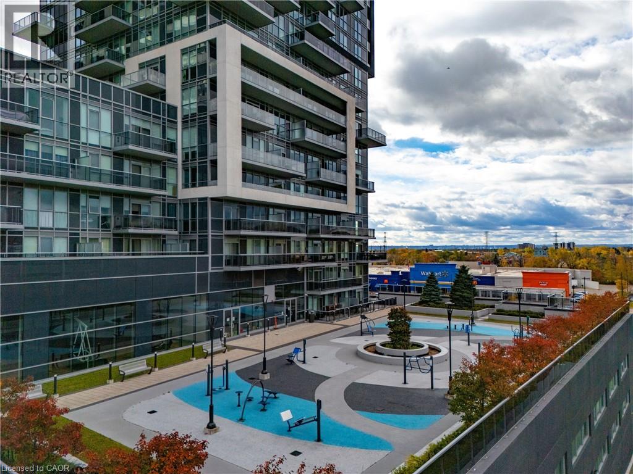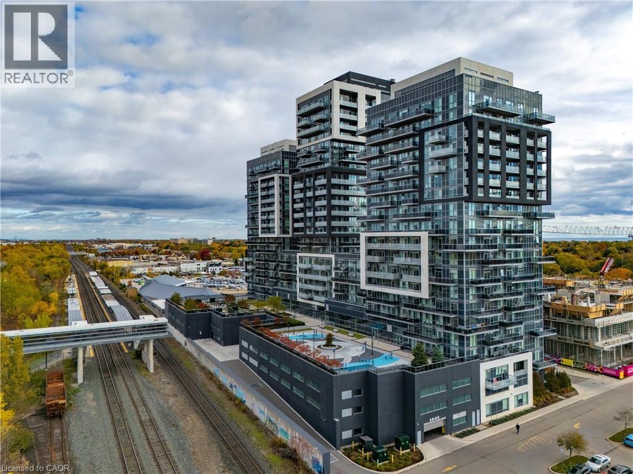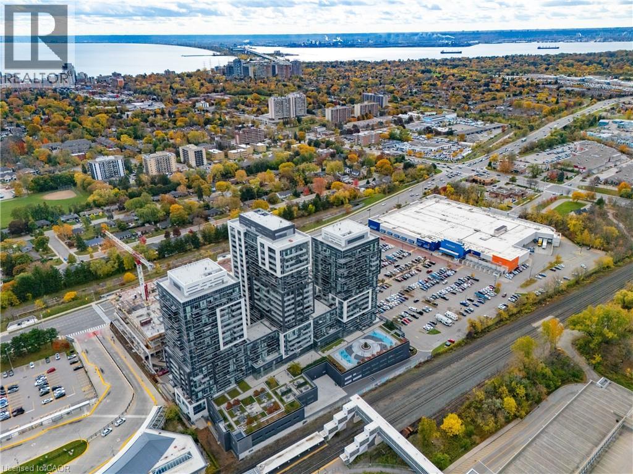2081 Fairview Street Burlington, Ontario L7R 0E4
$449,900Maintenance,
$547.02 Monthly
Maintenance,
$547.02 MonthlyStep into luxury with 1-bed 1-bath WEST exposure open-style superior floor plan condo of 568 SF per builder plan. Modern kitchen with quartz countertops and stainless-steel appliances, In-suite laundry and private balcony along living room and bedroom (23 x 6FT) . The unit boasts floor-to-ceiling windows flooding it with natural light and offering unobstructed views of the escarpment and breathtaking sunsets. Building is connected to the GO station and is minutes-walk away from the vibrant downtown core, location is unbeatable. Added benefit of super-sized storage unit featuring solid walls located just around the corner from the condo unit. Resort-style amenities including pool, sauna, hot tub, indoor and outdoor gyms, half-size basketball court, two party rooms, theatre room, guest suites, dog washing station, terrace with barbecues, kids room, and a sky lounge all under the watchful eye of 24-hour security. Building complex under excellent detail-oriented board and property management since inception-multiple years of no increase or even decrease to condo fee in 2025. (id:63008)
Property Details
| MLS® Number | 40784532 |
| Property Type | Single Family |
| AmenitiesNearBy | Hospital, Park, Playground, Public Transit, Schools |
| CommunityFeatures | School Bus |
| Features | Balcony |
| ParkingSpaceTotal | 1 |
| StorageType | Locker |
Building
| BathroomTotal | 1 |
| BedroomsAboveGround | 1 |
| BedroomsTotal | 1 |
| Amenities | Exercise Centre, Guest Suite |
| Appliances | Dishwasher, Dryer, Freezer, Refrigerator, Stove, Washer, Hood Fan, Garage Door Opener |
| BasementType | None |
| ConstructedDate | 2017 |
| ConstructionStyleAttachment | Attached |
| CoolingType | Central Air Conditioning |
| HeatingType | Forced Air |
| StoriesTotal | 1 |
| SizeInterior | 568 Sqft |
| Type | Apartment |
| UtilityWater | Municipal Water |
Parking
| Underground | |
| Covered | |
| Visitor Parking |
Land
| Acreage | No |
| LandAmenities | Hospital, Park, Playground, Public Transit, Schools |
| LandscapeFeatures | Landscaped |
| Sewer | Municipal Sewage System |
| SizeTotalText | Unknown |
| ZoningDescription | Mai-301 |
Rooms
| Level | Type | Length | Width | Dimensions |
|---|---|---|---|---|
| Main Level | Living Room/dining Room | Measurements not available | ||
| Main Level | Kitchen | 8'1'' x 8'2'' | ||
| Main Level | 4pc Bathroom | Measurements not available | ||
| Main Level | Bedroom | 13'5'' x 9'1'' |
https://www.realtor.ca/real-estate/29061924/2081-fairview-street-burlington
Erin Holowach
Salesperson
10807 - 124 Street
Edmonton, Ontario T5M 0H4

