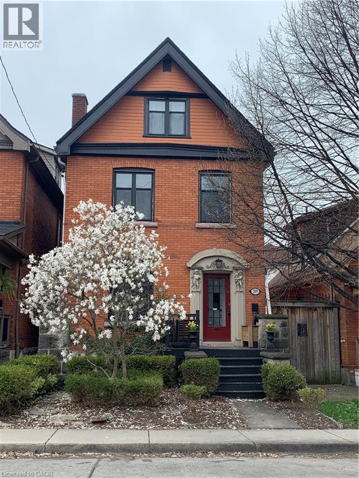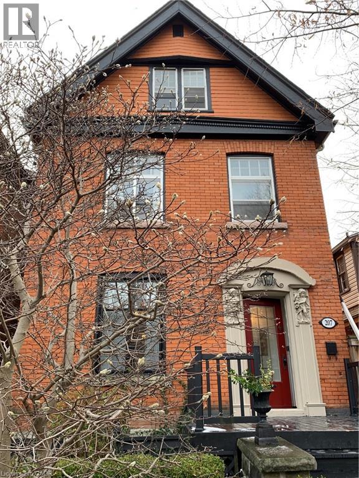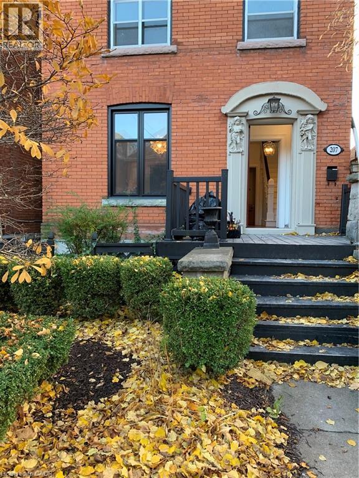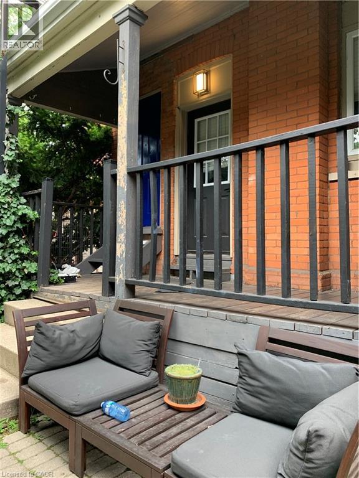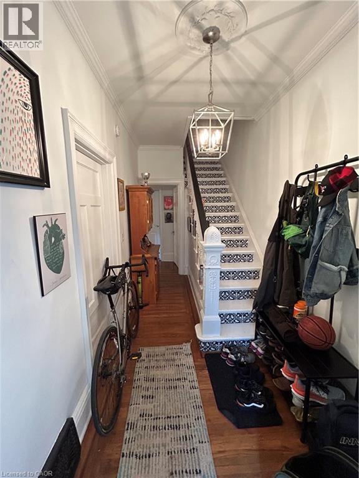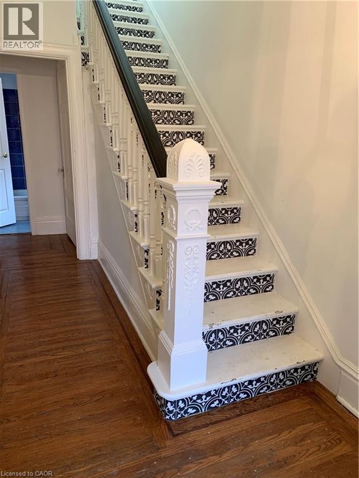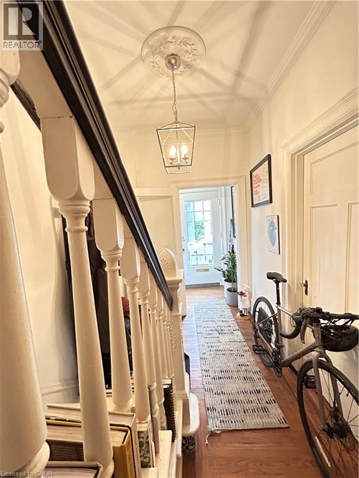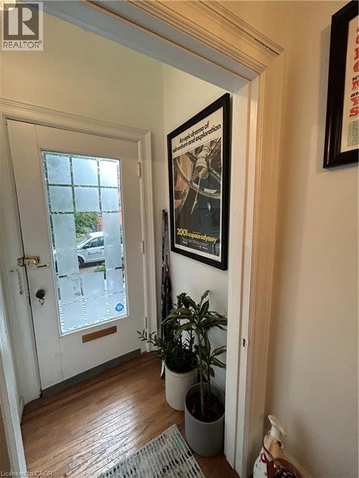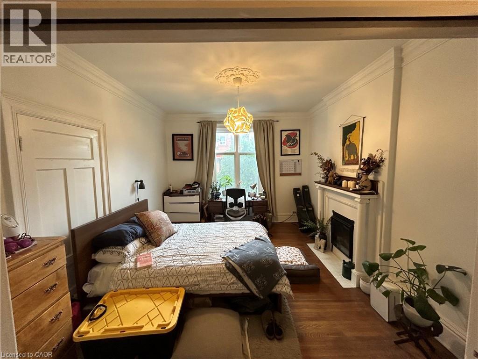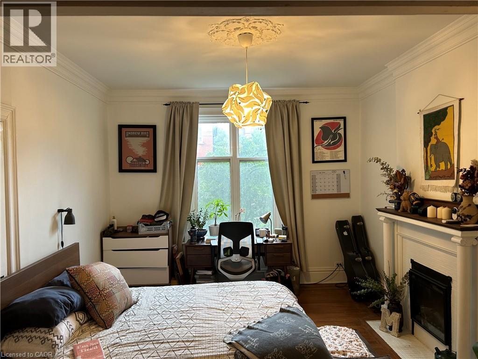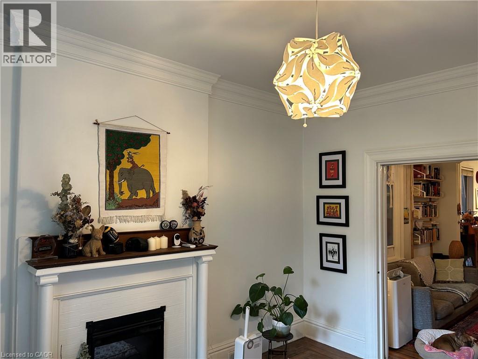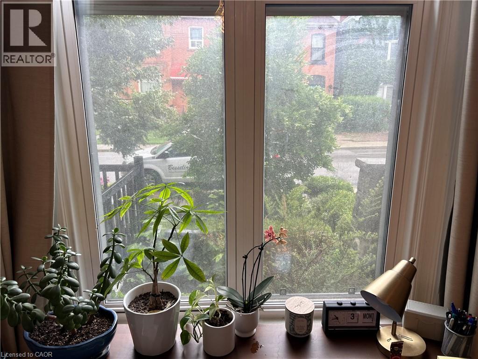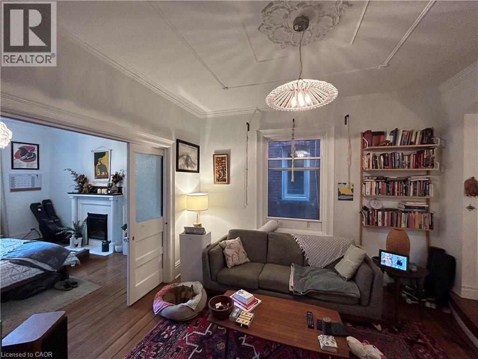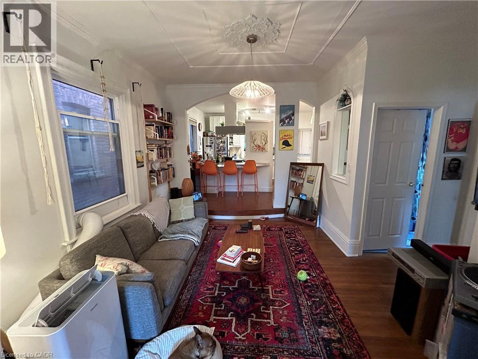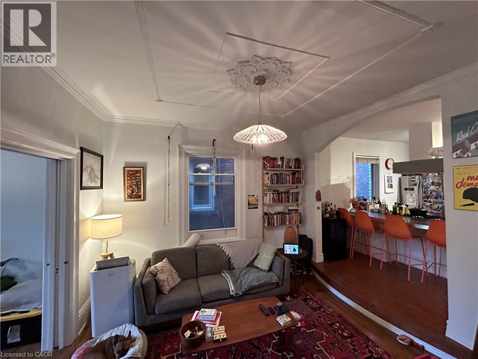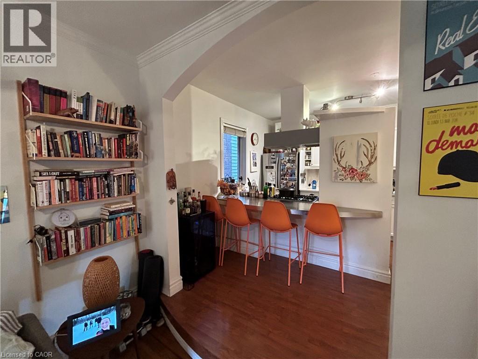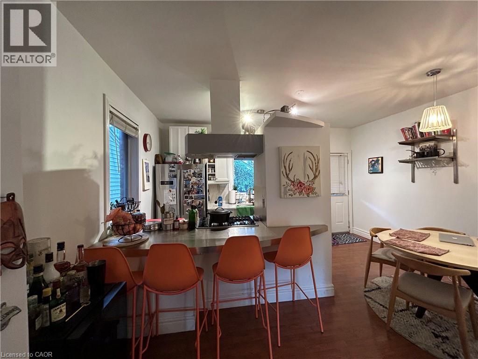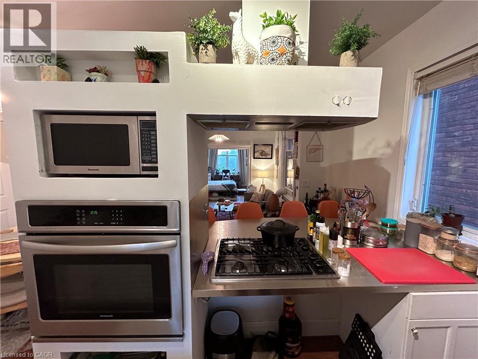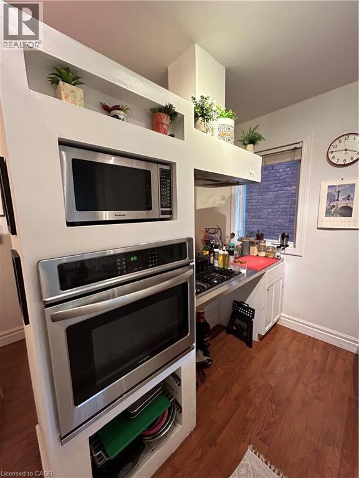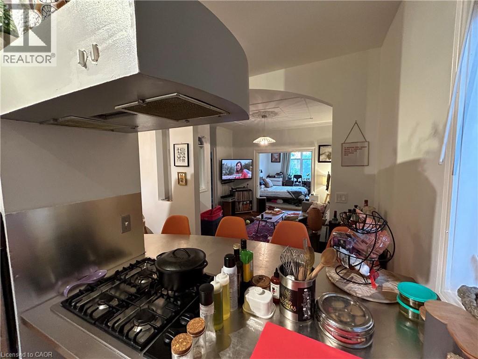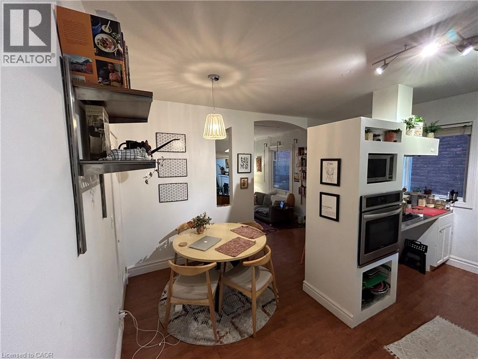207 Charlton Avenue W Unit# 1 Hamilton, Ontario L8P 2E3
$2,400 Monthly
Welcome to 207 Charlton Ave W – a bright and spacious main floor unit in a charming detached home, located on a quiet street in Hamilton’s desirable Kirkendall neighbourhood. This well-maintained 1-bedroom unit features gleaming hardwood floors, large windows offering abundant natural light, and a comfortable 4-piece bathroom. Enjoy a private entrance, shared lower-level laundry, and parking for one vehicle. All utilities, internet, and cable TV are included for added convenience. Ideal for professionals or mature tenants seeking a peaceful, character-filled home in a central location. Steps to hospitals, public transit, parks, and Locke Street amenities. Available immediately. (id:63008)
Property Details
| MLS® Number | 40773877 |
| Property Type | Single Family |
| AmenitiesNearBy | Golf Nearby, Hospital, Park, Place Of Worship, Playground, Public Transit, Schools, Shopping |
| CommunityFeatures | Community Centre |
| ParkingSpaceTotal | 1 |
| ViewType | City View |
Building
| BathroomTotal | 1 |
| BedroomsAboveGround | 1 |
| BedroomsTotal | 1 |
| Appliances | Dryer, Microwave, Oven - Built-in, Refrigerator, Gas Stove(s), Window Coverings |
| BasementDevelopment | Finished |
| BasementType | Full (finished) |
| ConstructionMaterial | Concrete Block, Concrete Walls |
| ConstructionStyleAttachment | Detached |
| CoolingType | Central Air Conditioning |
| ExteriorFinish | Brick, Concrete, Shingles |
| FireProtection | Smoke Detectors |
| FireplaceFuel | Electric |
| FireplacePresent | Yes |
| FireplaceTotal | 1 |
| FireplaceType | Other - See Remarks |
| FoundationType | Block |
| HeatingFuel | Natural Gas |
| HeatingType | Forced Air |
| StoriesTotal | 3 |
| SizeInterior | 920 Sqft |
| Type | House |
| UtilityWater | Municipal Water |
Parking
| Attached Garage |
Land
| AccessType | Road Access, Highway Access |
| Acreage | No |
| LandAmenities | Golf Nearby, Hospital, Park, Place Of Worship, Playground, Public Transit, Schools, Shopping |
| Sewer | Municipal Sewage System |
| SizeDepth | 105 Ft |
| SizeFrontage | 25 Ft |
| SizeIrregular | 0.058 |
| SizeTotal | 0.058 Ac|under 1/2 Acre |
| SizeTotalText | 0.058 Ac|under 1/2 Acre |
| ZoningDescription | D |
Rooms
| Level | Type | Length | Width | Dimensions |
|---|---|---|---|---|
| Main Level | 4pc Bathroom | Measurements not available | ||
| Main Level | Bedroom | 14'5'' x 12'1'' | ||
| Main Level | Living Room | 12'6'' x 12'1'' | ||
| Main Level | Kitchen | 15'5'' x 12'3'' |
https://www.realtor.ca/real-estate/28916156/207-charlton-avenue-w-unit-1-hamilton
Jay Pichette
Salesperson
1044 Cannon Street East
Hamilton, Ontario L8L 2H7

