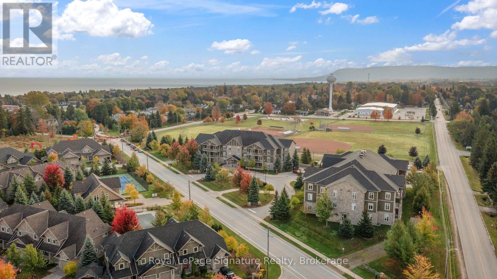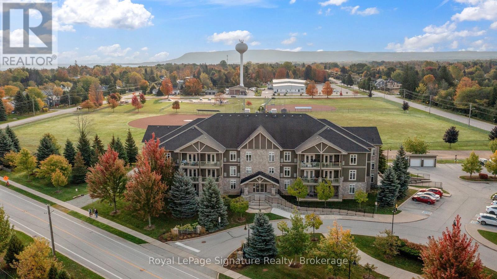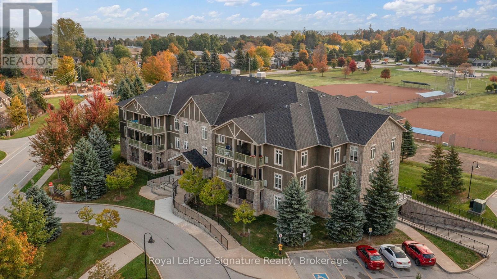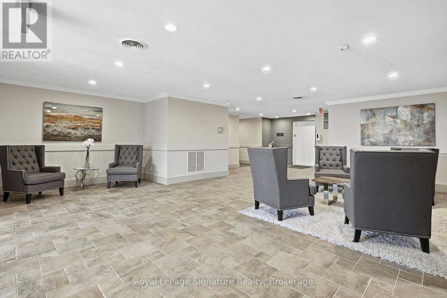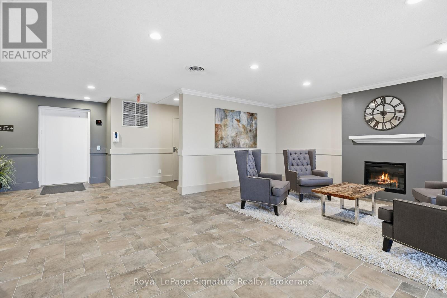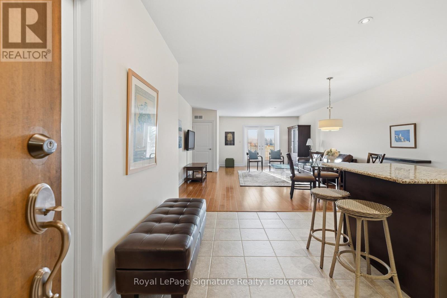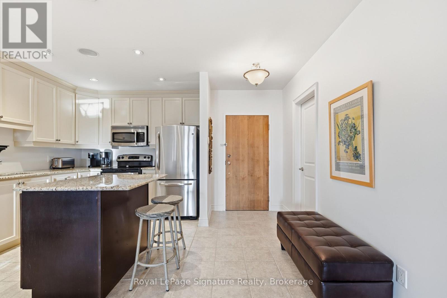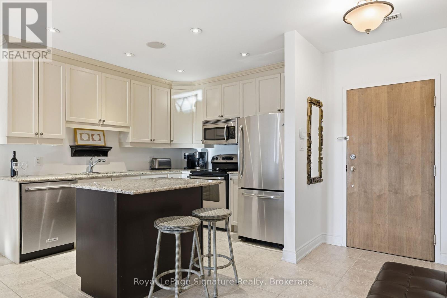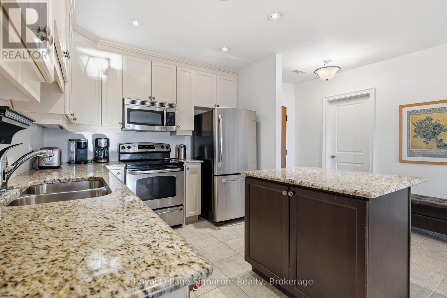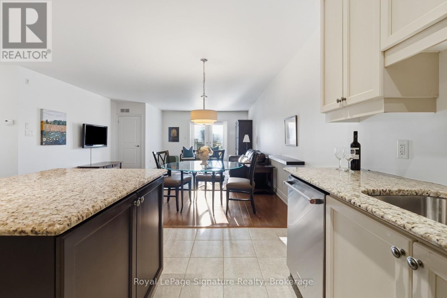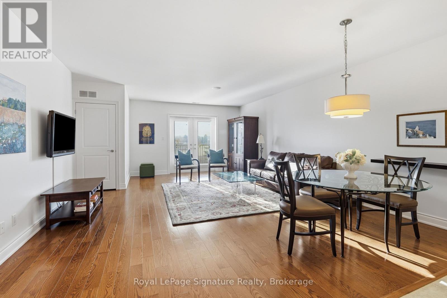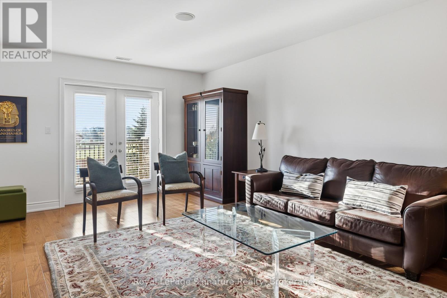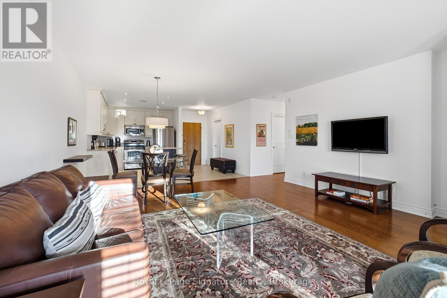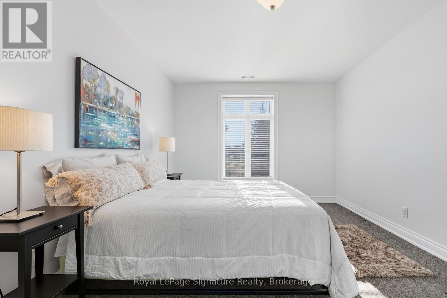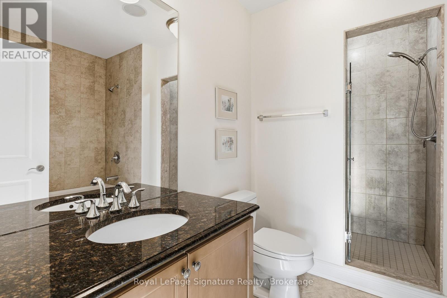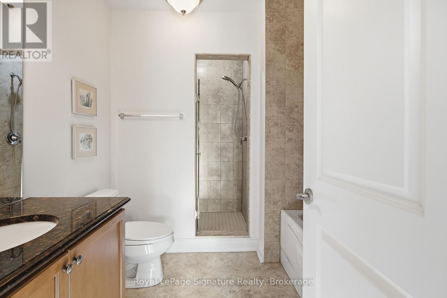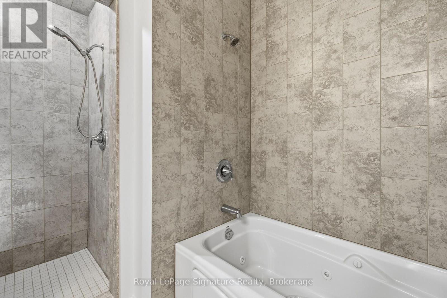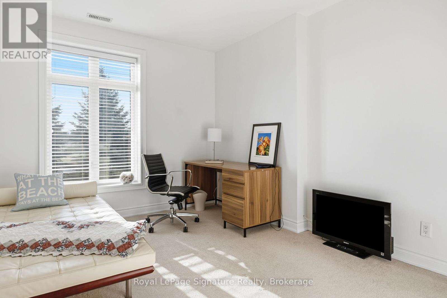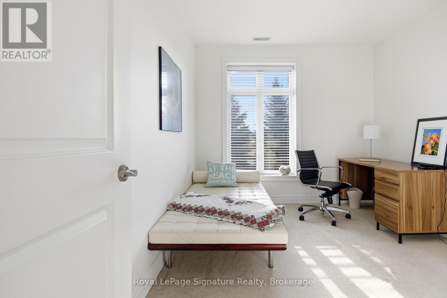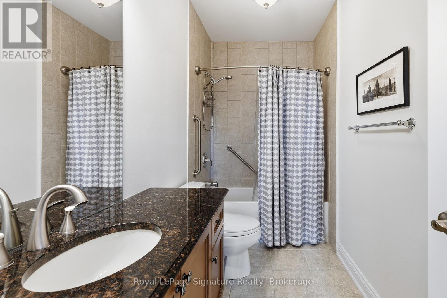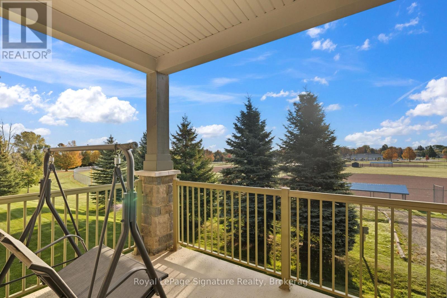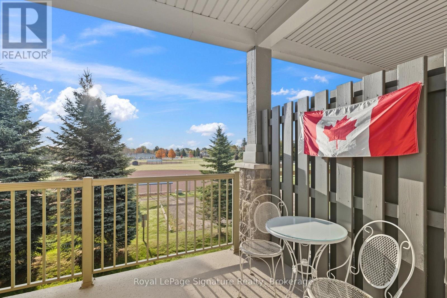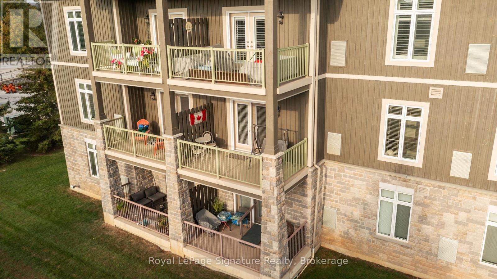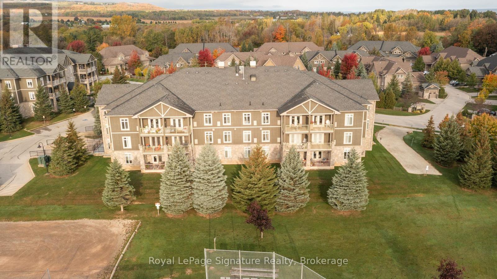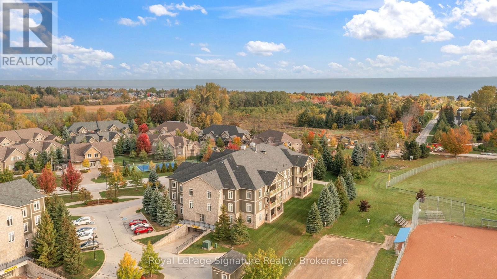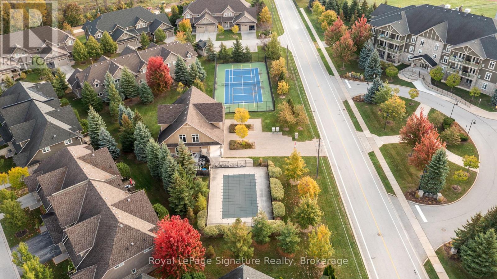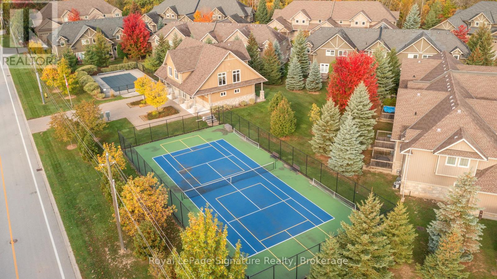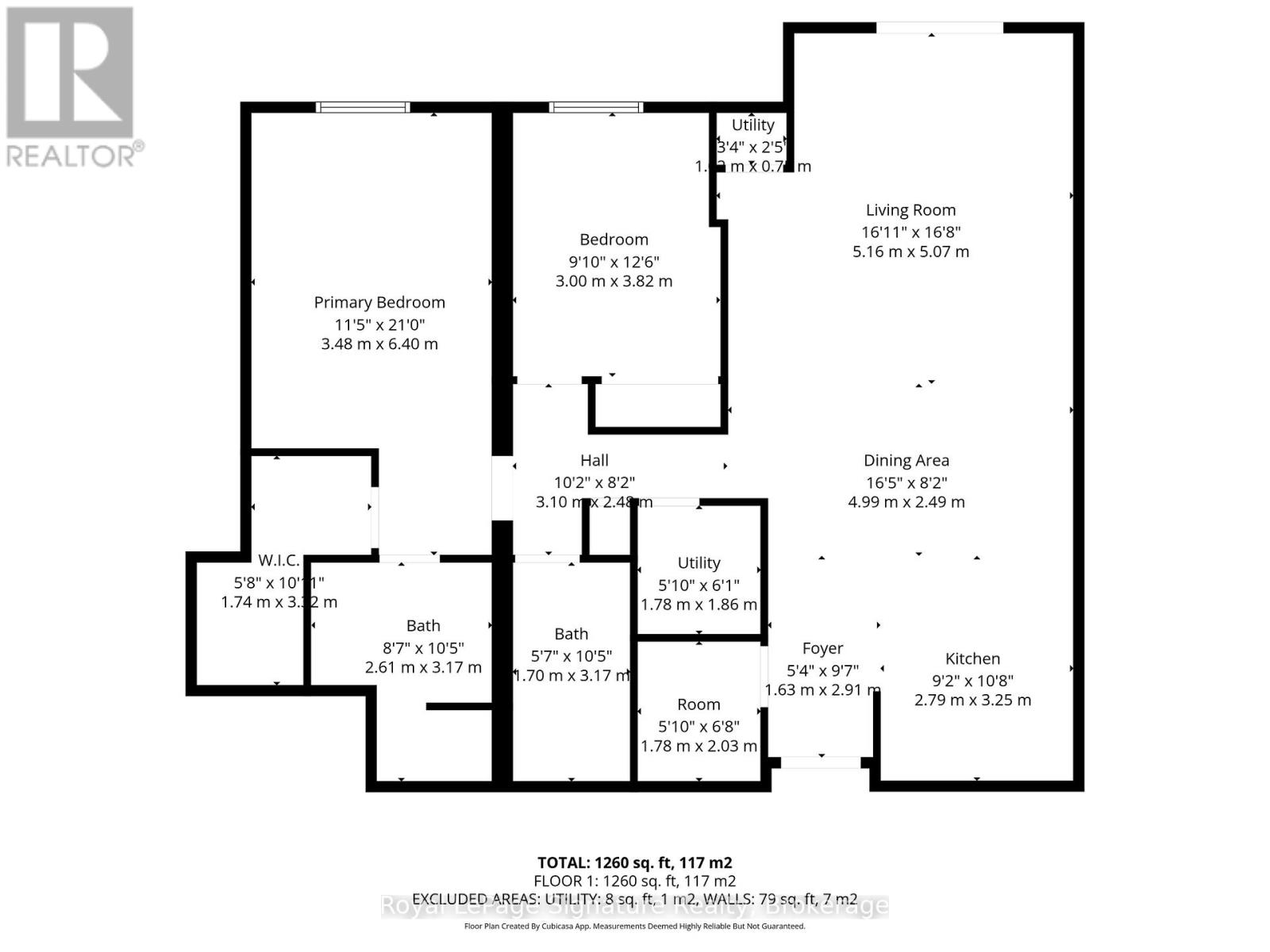207 - 27 Beaver Street Blue Mountains, Ontario N0H 2P0
$549,000Maintenance, Cable TV, Common Area Maintenance
$799.73 Monthly
Maintenance, Cable TV, Common Area Maintenance
$799.73 MonthlyWelcome to Far Hills, a sought-after community perfectly situated within walking distance of downtown Thornbury's shops, restaurants, and amenities. This 2-bedroom, 2-bathroom condo offers a bright and airy second-floor location with an east-facing balcony that captures the morning sun and provides tranquil views of mature trees, manicured baseball fields, and the Niagara Escarpment beyond. Inside, you'll find an open-concept layout designed for comfort and functionality. The large primary bedroom features an ensuite bathroom and a walk-in closet complete with a custom closet system. The second bedroom and full bath offer flexibility for guests or a home office. Additional highlights include in-suite laundry, plenty of storage, and underground parking for year-round convenience. Residents of Far Hills enjoy exceptional amenities, including a community clubhouse, outdoor pool, and tennis/pickleball court all surrounded by beautifully maintained grounds. Whether you're seeking an active lifestyle or a peaceful retreat, this condo delivers the best of Thornbury living. (id:63008)
Property Details
| MLS® Number | X12464733 |
| Property Type | Single Family |
| Community Name | Blue Mountains |
| CommunityFeatures | Pet Restrictions |
| Features | Elevator, Balcony, In Suite Laundry |
| ParkingSpaceTotal | 1 |
| PoolType | Outdoor Pool |
| Structure | Tennis Court, Porch |
Building
| BathroomTotal | 2 |
| BedroomsAboveGround | 2 |
| BedroomsTotal | 2 |
| Age | 16 To 30 Years |
| Amenities | Party Room, Visitor Parking, Storage - Locker |
| Appliances | Water Heater, Dishwasher, Dryer, Microwave, Stove, Refrigerator |
| CoolingType | Central Air Conditioning |
| ExteriorFinish | Stone, Wood |
| FoundationType | Insulated Concrete Forms |
| HeatingFuel | Electric |
| HeatingType | Forced Air |
| SizeInterior | 1200 - 1399 Sqft |
| Type | Apartment |
Parking
| Underground | |
| Garage |
Land
| Acreage | No |
| LandscapeFeatures | Landscaped |
Rooms
| Level | Type | Length | Width | Dimensions |
|---|---|---|---|---|
| Main Level | Kitchen | 2.79 m | 3.25 m | 2.79 m x 3.25 m |
| Main Level | Dining Room | 4.99 m | 2.49 m | 4.99 m x 2.49 m |
| Main Level | Living Room | 5.16 m | 5.07 m | 5.16 m x 5.07 m |
| Main Level | Bedroom 2 | 3 m | 3.82 m | 3 m x 3.82 m |
| Main Level | Primary Bedroom | 3.48 m | 6.4 m | 3.48 m x 6.4 m |
https://www.realtor.ca/real-estate/28994923/207-27-beaver-street-blue-mountains-blue-mountains
Mike Kearns
Salesperson
81 Hurontario Street - Unit 1
Collingwood, Ontario L9Y 2L8

