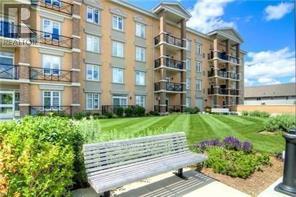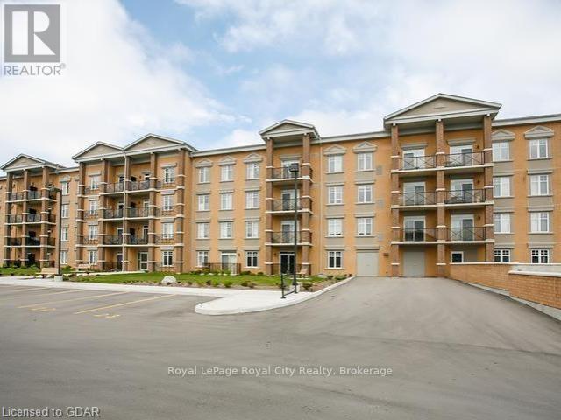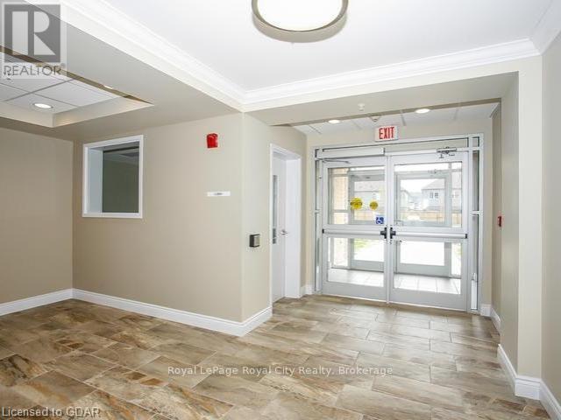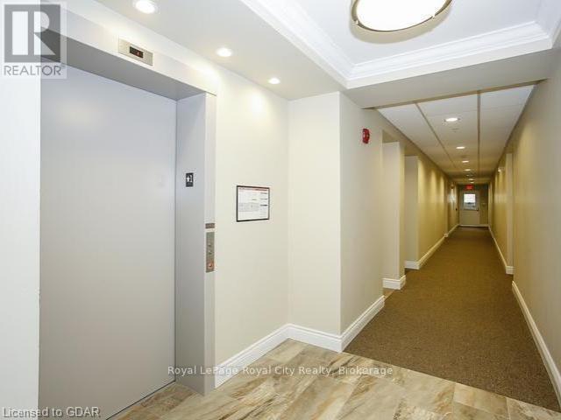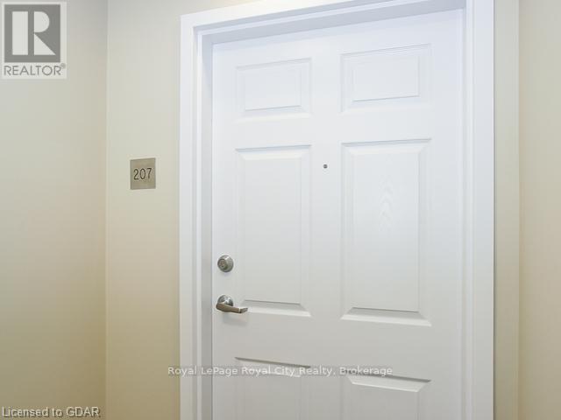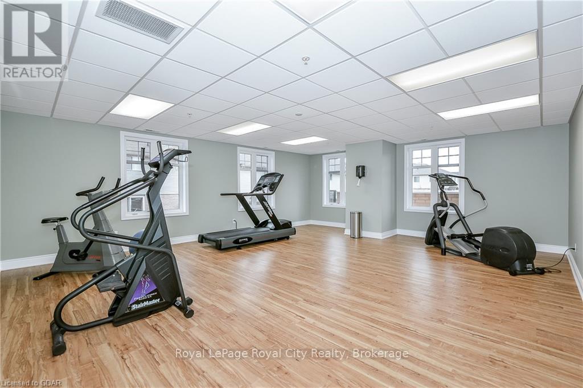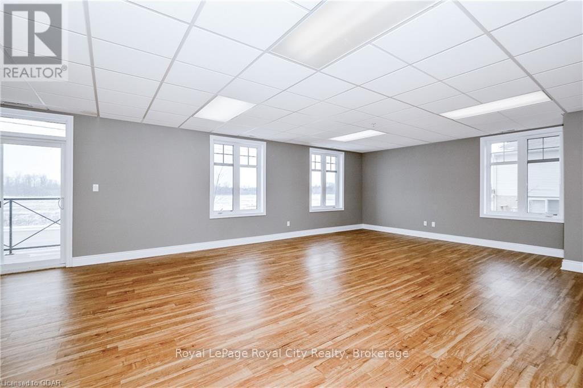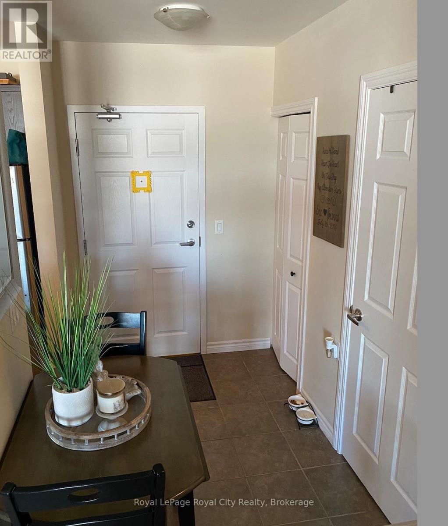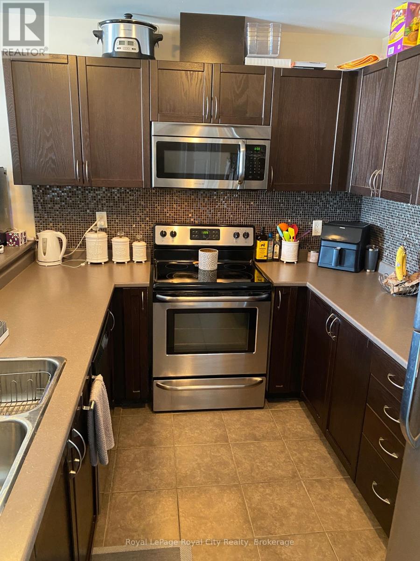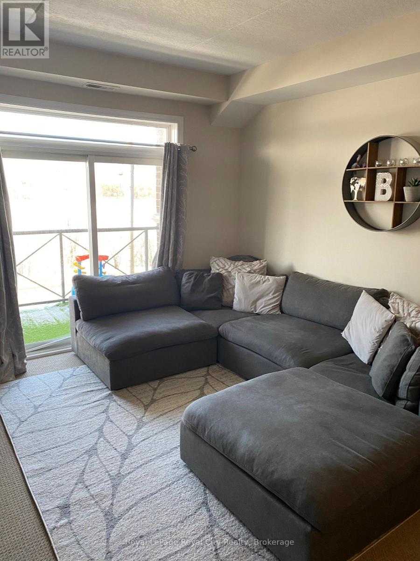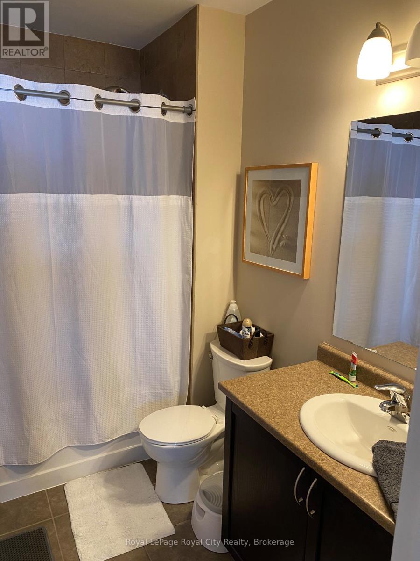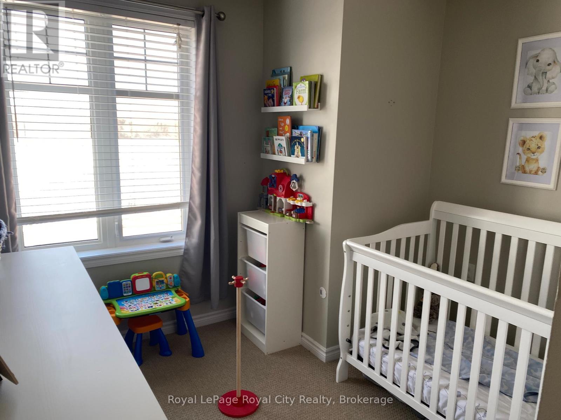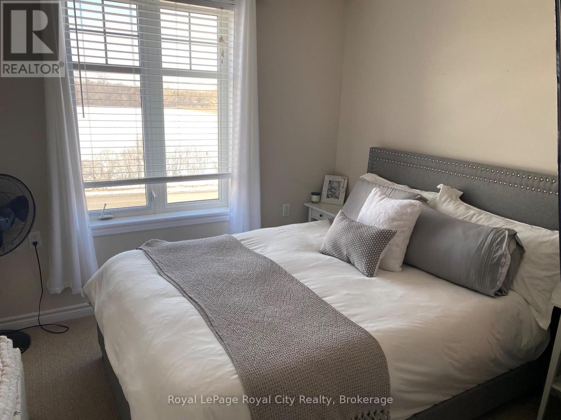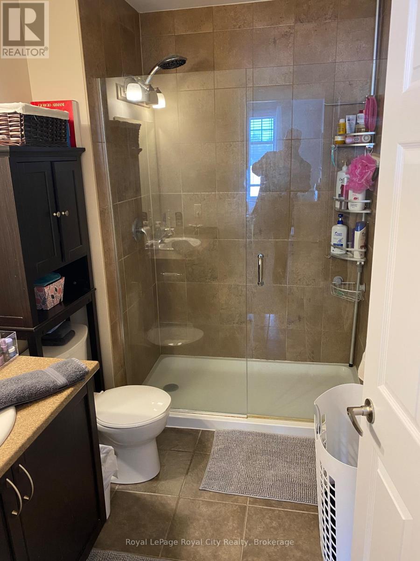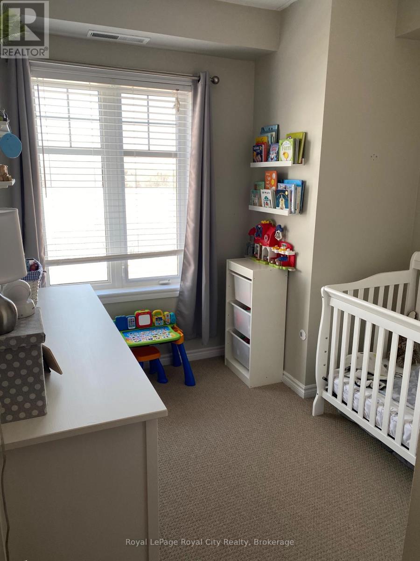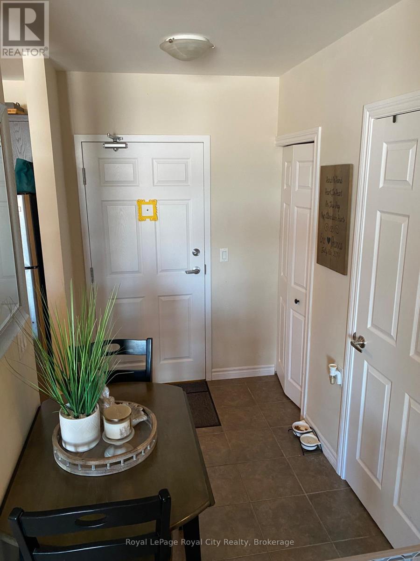207 - 2 Colonial Drive Guelph, Ontario N1L 0K8
2 Bedroom
2 Bathroom
800 - 899 sqft
Central Air Conditioning
Forced Air
$2,600 Monthly
Beautiful condo apartment with 2 PARKING SPOTS nestled in the vibrant south end of the city. Enter inside and find soaring 9 ft ceilings that accentuate this neatly designed home. The kitchen offers rich dark cabinetry wth a complimentary backsplash and breakfast bar, great room with a modern flair and splashes of colour throughout, and 2 bedrooms with the master boasting an ensuite bath completed by a tiled shower and glass doors. (id:63008)
Property Details
| MLS® Number | X12351018 |
| Property Type | Single Family |
| Community Name | Pineridge/Westminster Woods |
| CommunityFeatures | Pets Not Allowed |
| Features | Balcony, In Suite Laundry |
| ParkingSpaceTotal | 2 |
Building
| BathroomTotal | 2 |
| BedroomsAboveGround | 2 |
| BedroomsTotal | 2 |
| Appliances | Water Softener, Water Meter, Dishwasher, Dryer, Garage Door Opener, Hood Fan, Stove, Washer, Refrigerator |
| CoolingType | Central Air Conditioning |
| ExteriorFinish | Brick |
| HeatingFuel | Electric |
| HeatingType | Forced Air |
| SizeInterior | 800 - 899 Sqft |
| Type | Apartment |
Parking
| Underground | |
| Garage |
Land
| Acreage | No |
Rooms
| Level | Type | Length | Width | Dimensions |
|---|---|---|---|---|
| Main Level | Living Room | 4.55 m | 3.81 m | 4.55 m x 3.81 m |
| Main Level | Kitchen | 2.84 m | 2.79 m | 2.84 m x 2.79 m |
| Main Level | Primary Bedroom | 3.15 m | 3.02 m | 3.15 m x 3.02 m |
| Main Level | Bedroom | 2.97 m | 2.69 m | 2.97 m x 2.69 m |
| Main Level | Laundry Room | 3.96 m | 1.75 m | 3.96 m x 1.75 m |
Sean Murphy
Salesperson
Royal LePage Royal City Realty
30 Edinburgh Road North
Guelph, Ontario N1H 7J1
30 Edinburgh Road North
Guelph, Ontario N1H 7J1

