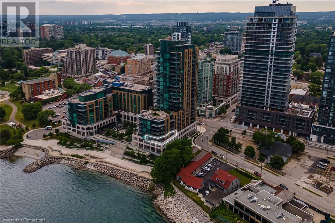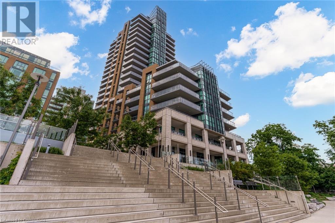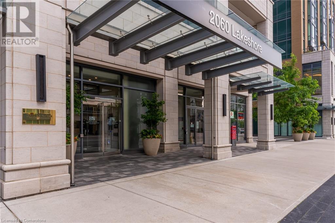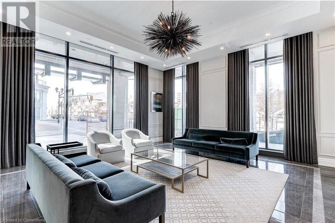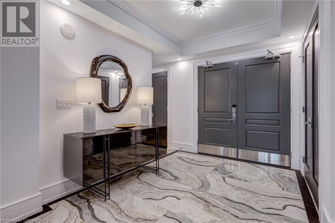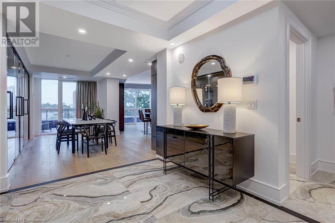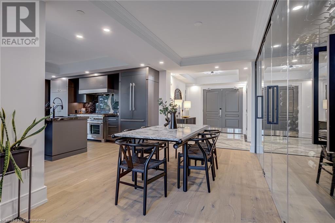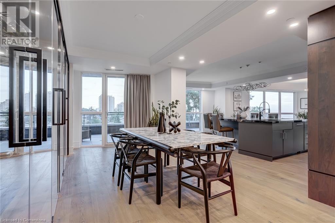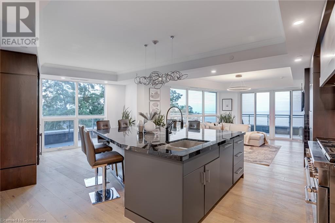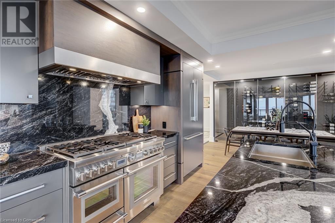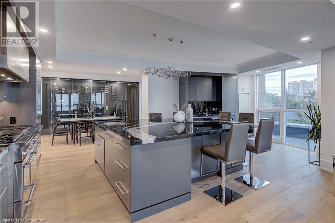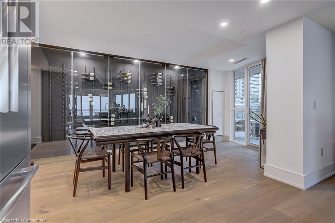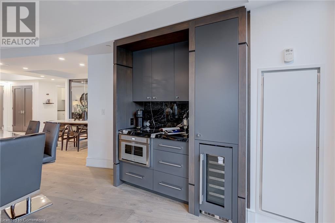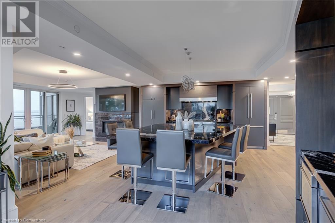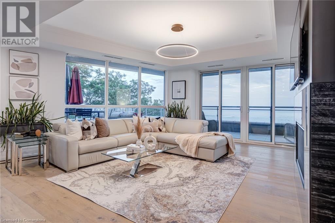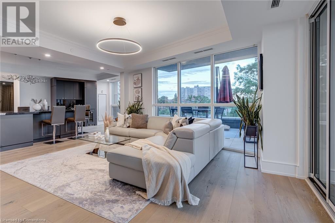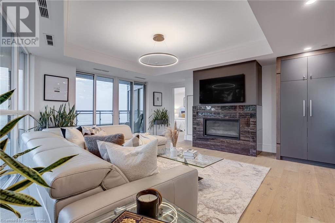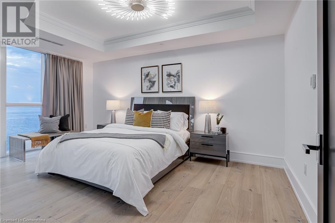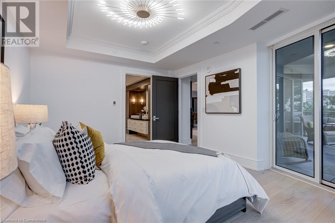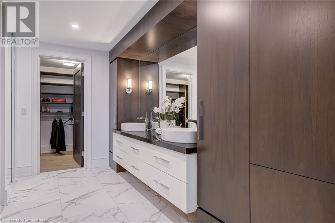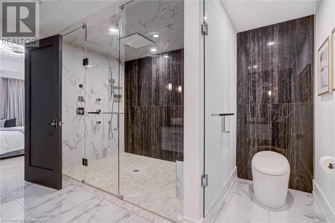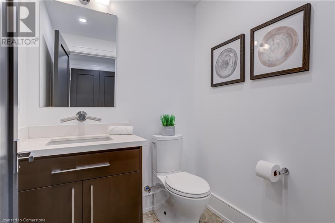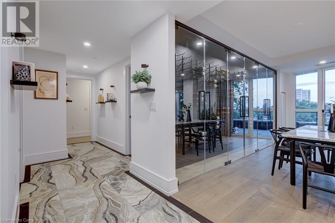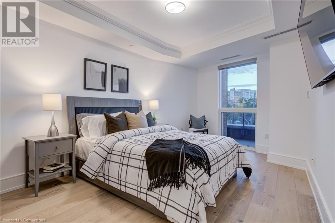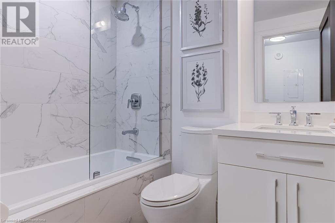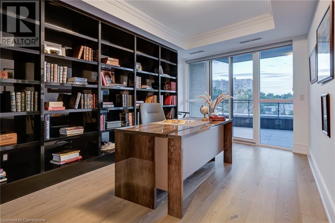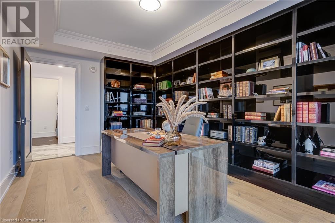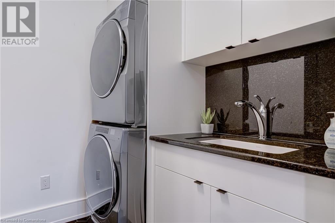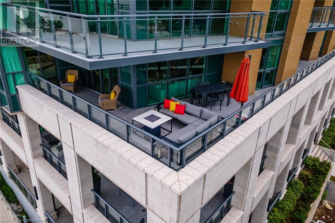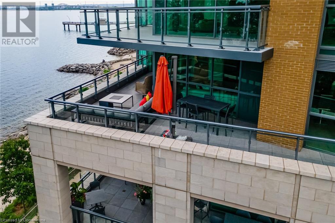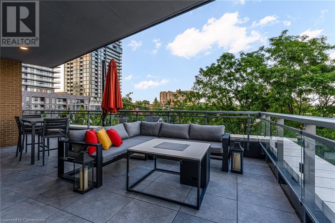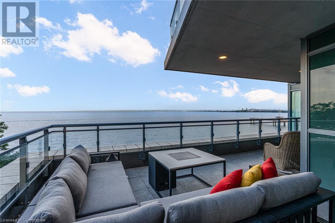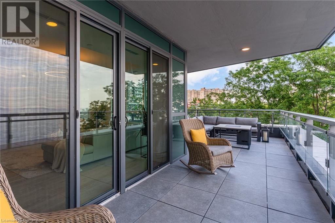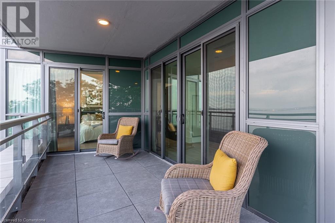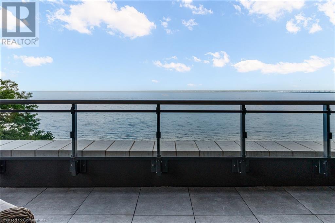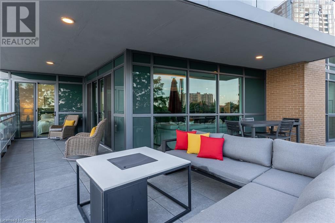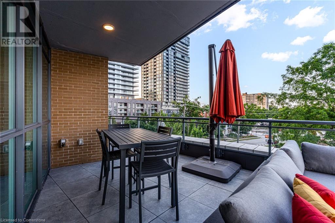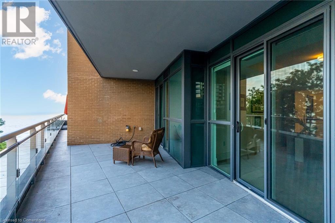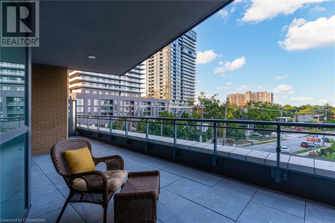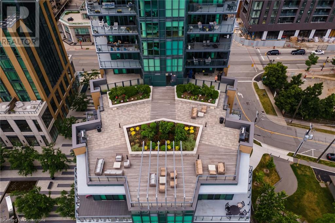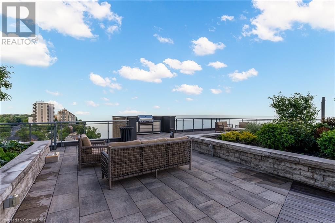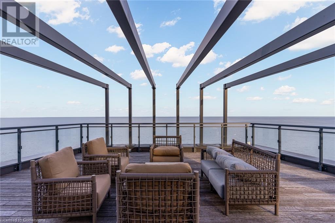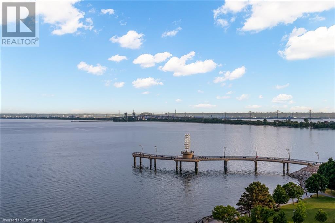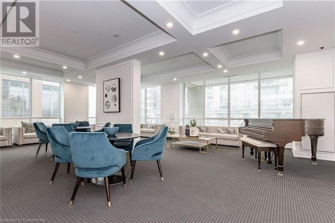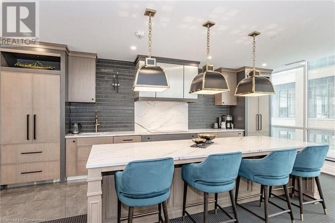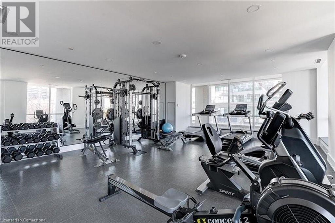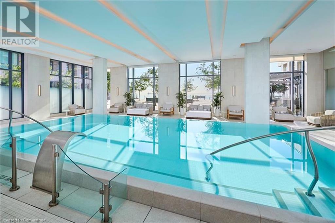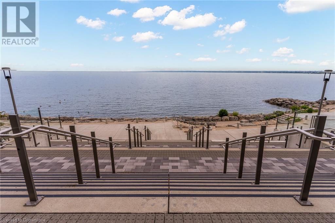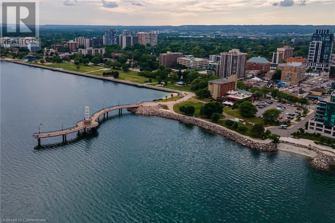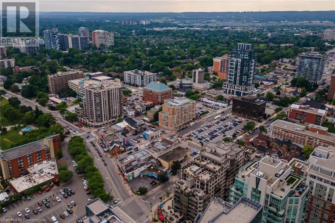2060 Lakeshore Road Unit# 308 Burlington, Ontario L7R 0G2
$3,650,000Maintenance, Insurance, Heat, Landscaping, Property Management, Water, Parking
$2,674.17 Monthly
Maintenance, Insurance, Heat, Landscaping, Property Management, Water, Parking
$2,674.17 MonthlyLuxury Waterfront Living in the Heart of Downtown Burlington at the prestigious Bridgewater Residences — where timeless elegance meets lakeside tranquility. Spanning 2,200 square feet of refined living space, plus an expansive 725+ square foot private wrap-around terrace, this southeast-facing corner suite offers breathtaking, unobstructed views of Lake Ontario. Designed with meticulous attention to detail, this 2-bedroom plus den, 3-bathroom residence is rich with luxury upgrades and sophisticated design elements. Soaring floor-to-ceiling windows flood the space with natural light, while the open-concept layout features a gas fireplace and a spectacular gourmet kitchen equipped with premium Thermador appliances, a generous granite island, and custom cabinetry — ideal for both everyday living and entertaining. The hotel-inspired primary suite is a true retreat, complete with terrace access, panoramic lake views, a spacious walk-in closet, and a spa-like ensuite featuring an oversized glass shower and elegant finishes. A second bedroom with ensuite and a separate den/home office (easily adaptable as a third bedroom) ensure flexibility and privacy for guests or family. A dedicated laundry room and a stylish powder room round out the suite’s thoughtful layout. Step outside to your private terrace and take in the serenity of waterfront living — the perfect backdrop for morning coffee, summer dining, or evening relaxation. As a Bridgewater resident, enjoy access to resort-style amenities, including a rooftop terrace, party lounge, fitness centre, piano room, and VIP privileges at The Pearle Hotel & Spa, featuring a second gym and a luxurious indoor pool. This rare offering also includes two premium accessible parking spaces next to the elevator, as well as a private storage locker. Experience the best of Downtown Burlington — just steps to the Waterfront Trail, Spencer Smith Park, the Pier, and a vibrant mix of boutique shopping, fine dining, and cultural attractions. (id:63008)
Property Details
| MLS® Number | 40748249 |
| Property Type | Single Family |
| AmenitiesNearBy | Beach, Golf Nearby, Hospital, Marina, Park, Place Of Worship, Playground, Public Transit, Schools, Shopping |
| CommunityFeatures | Quiet Area, Community Centre |
| EquipmentType | None |
| Features | Southern Exposure, Balcony, Paved Driveway, Automatic Garage Door Opener |
| ParkingSpaceTotal | 6 |
| PoolType | Inground Pool |
| RentalEquipmentType | None |
| StorageType | Locker |
| ViewType | City View |
| WaterFrontType | Waterfront |
Building
| BathroomTotal | 3 |
| BedroomsAboveGround | 2 |
| BedroomsBelowGround | 1 |
| BedroomsTotal | 3 |
| Amenities | Exercise Centre, Party Room |
| BasementType | None |
| ConstructedDate | 2021 |
| ConstructionStyleAttachment | Attached |
| CoolingType | Central Air Conditioning |
| ExteriorFinish | Brick |
| FireProtection | Smoke Detectors, Alarm System, Security System |
| FireplacePresent | Yes |
| FireplaceTotal | 1 |
| FoundationType | Poured Concrete |
| HalfBathTotal | 1 |
| HeatingFuel | Natural Gas |
| HeatingType | Forced Air |
| StoriesTotal | 1 |
| SizeInterior | 2200 Sqft |
| Type | Apartment |
| UtilityWater | Municipal Water |
Parking
| Underground | |
| None |
Land
| AccessType | Road Access, Highway Access, Highway Nearby |
| Acreage | No |
| LandAmenities | Beach, Golf Nearby, Hospital, Marina, Park, Place Of Worship, Playground, Public Transit, Schools, Shopping |
| Sewer | Municipal Sewage System |
| SizeTotalText | Unknown |
| SurfaceWater | Lake |
| ZoningDescription | Dw-373 |
Rooms
| Level | Type | Length | Width | Dimensions |
|---|---|---|---|---|
| Main Level | Laundry Room | 6'1'' x 6'1'' | ||
| Main Level | 4pc Bathroom | Measurements not available | ||
| Main Level | Bedroom | 9'10'' x 25'4'' | ||
| Main Level | Full Bathroom | Measurements not available | ||
| Main Level | Primary Bedroom | 15'2'' x 12'4'' | ||
| Main Level | 2pc Bathroom | Measurements not available | ||
| Main Level | Den | 11'0'' x 16'11'' | ||
| Main Level | Dining Room | 11'8'' x 18'11'' | ||
| Main Level | Living Room | 16'0'' x 19'11'' | ||
| Main Level | Kitchen | 13'3'' x 25'2'' | ||
| Main Level | Foyer | 7'1'' x 10'10'' |
https://www.realtor.ca/real-estate/28562280/2060-lakeshore-road-unit-308-burlington
Kevin Roger Girard
Salesperson
1122 Wilson Street W Suite 200
Ancaster, Ontario L9G 3K9
Tina Girard
Salesperson
1122 Wilson Street W Suite 200
Ancaster, Ontario L9G 3K9

