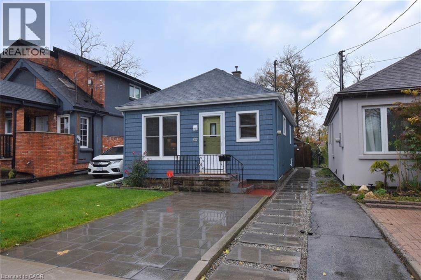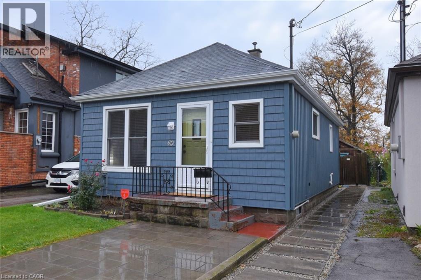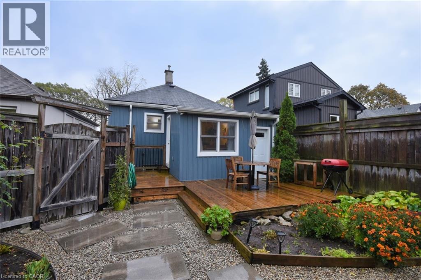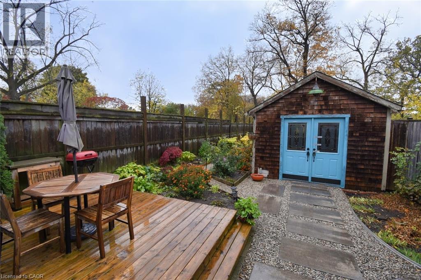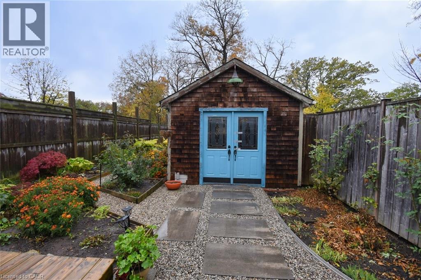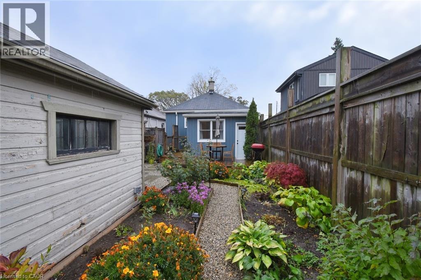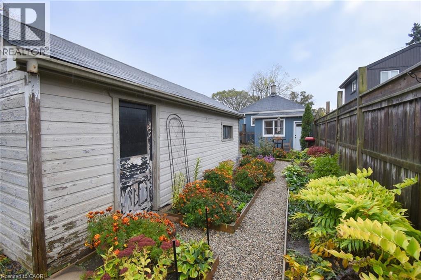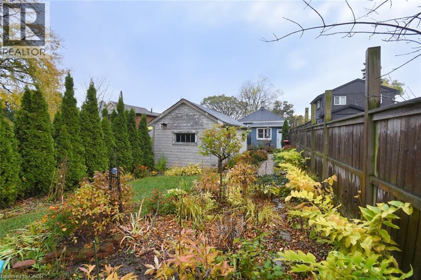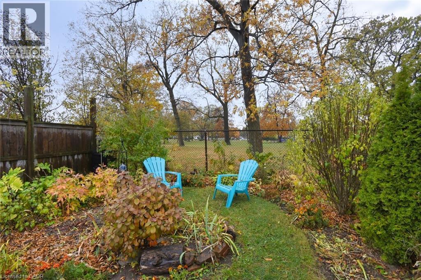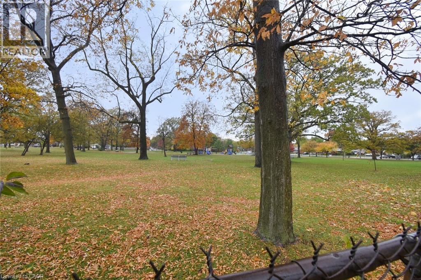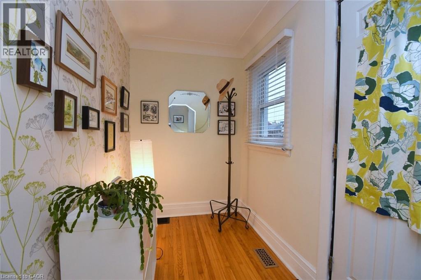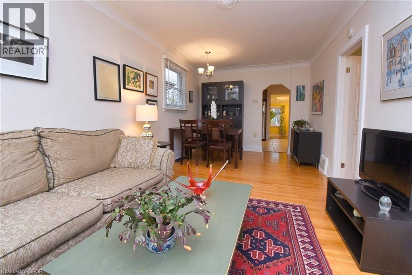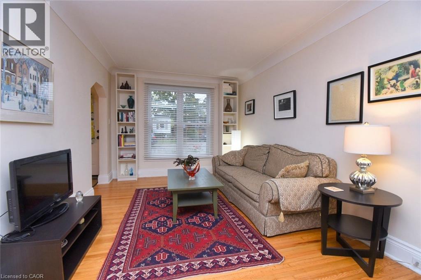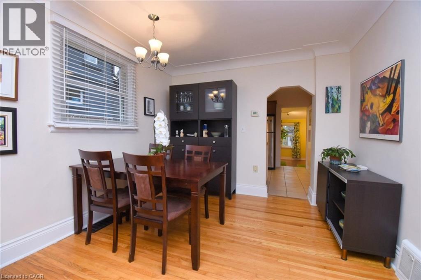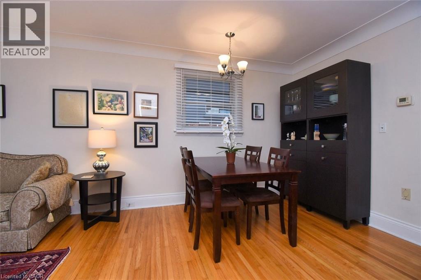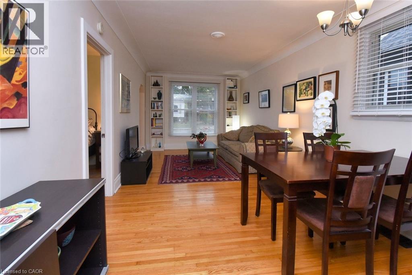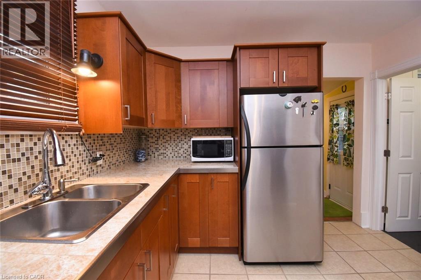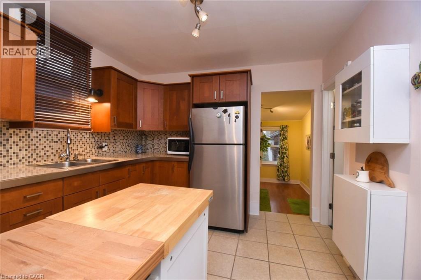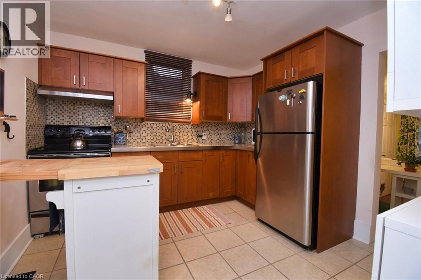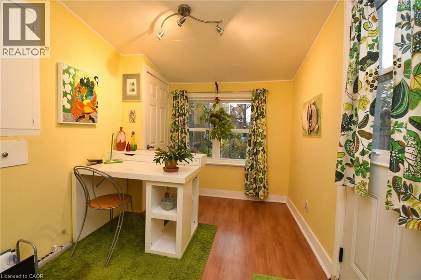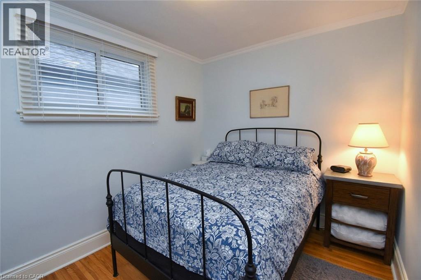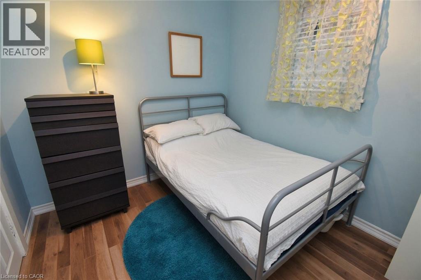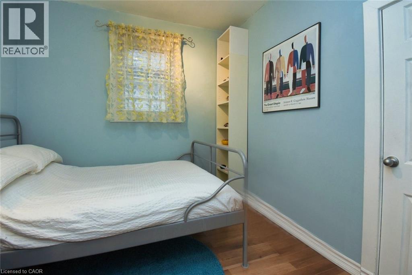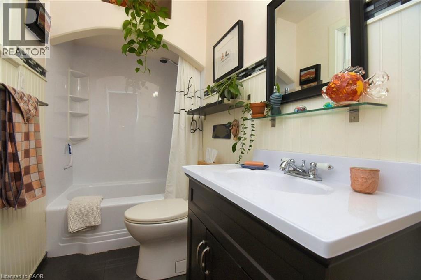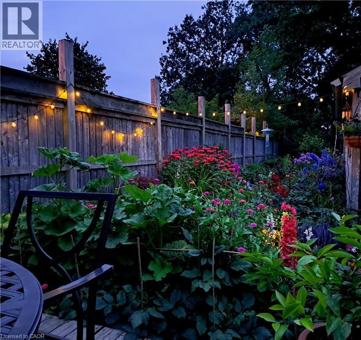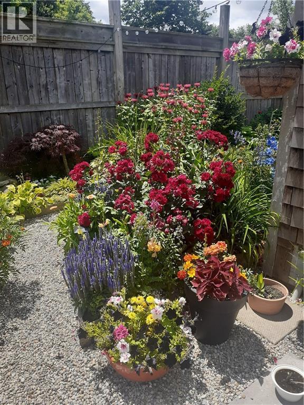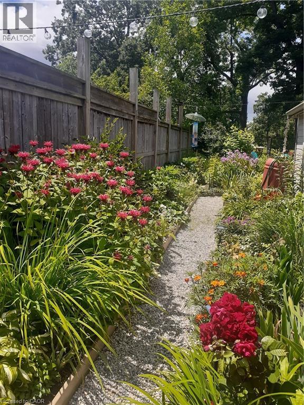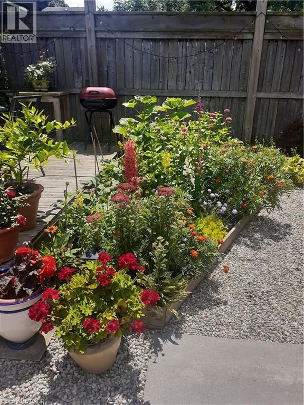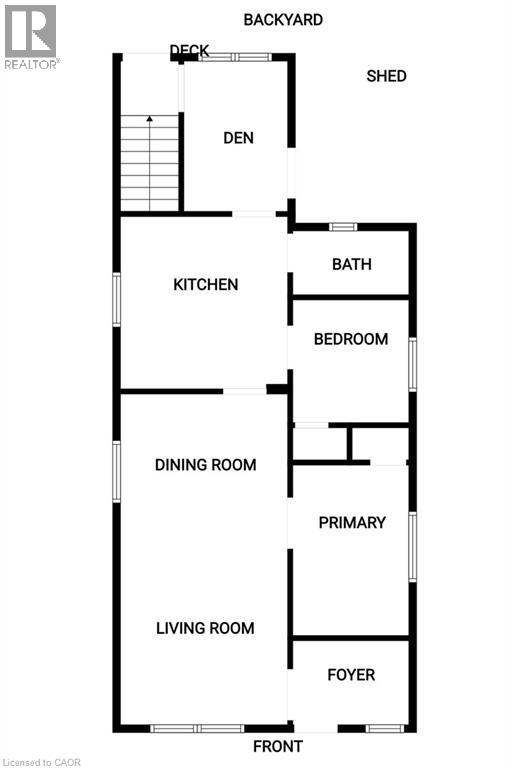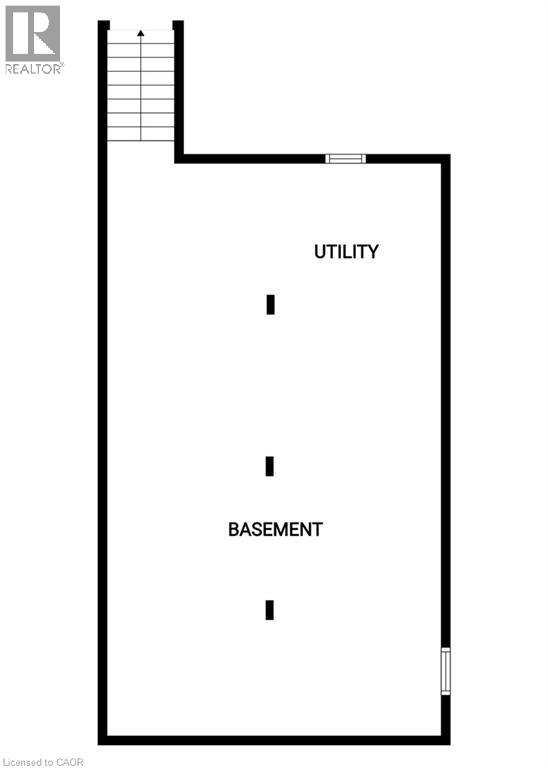206 East 8th Street Hamilton, Ontario L9A 3L8
$599,900
Welcome to 206 East 8th Street, located on the central mountain. This cozy little bungalow is move in ready. Hardwood floors in the bright living/dining room, reception area and primary bedroom, laminate in the second bedroom and den, tile in the kitchen and 4 piece bath. Stainless steel appliances in the kitchen and a handy island for food preparation. The den at the back offers views of the garden and a side entrance. The basement has a laundry area and plenty of storage. The rear deck overlooks the calming perennial garden and Bruce Park, a private retreat! The hobby garage measures 12 x 23 feet, has 40 amp service and a concrete floor, which offers interesting possibilities. Great starter home or for those looking to downsize, this home fits the bill! (id:63008)
Property Details
| MLS® Number | 40784229 |
| Property Type | Single Family |
| AmenitiesNearBy | Airport, Hospital, Park, Public Transit, Shopping |
| EquipmentType | None |
| ParkingSpaceTotal | 1 |
| RentalEquipmentType | None |
| Structure | Workshop |
Building
| BathroomTotal | 1 |
| BedroomsAboveGround | 2 |
| BedroomsTotal | 2 |
| Appliances | Central Vacuum, Dryer, Microwave, Refrigerator, Stove, Washer, Window Coverings |
| ArchitecturalStyle | Bungalow |
| BasementDevelopment | Unfinished |
| BasementType | Full (unfinished) |
| ConstructionStyleAttachment | Detached |
| CoolingType | Central Air Conditioning |
| ExteriorFinish | Vinyl Siding |
| FoundationType | Block |
| HeatingFuel | Natural Gas |
| HeatingType | Forced Air |
| StoriesTotal | 1 |
| SizeInterior | 870 Sqft |
| Type | House |
| UtilityWater | Municipal Water |
Land
| AccessType | Road Access |
| Acreage | No |
| LandAmenities | Airport, Hospital, Park, Public Transit, Shopping |
| Sewer | Municipal Sewage System |
| SizeDepth | 136 Ft |
| SizeFrontage | 25 Ft |
| SizeTotalText | Under 1/2 Acre |
| ZoningDescription | C |
Rooms
| Level | Type | Length | Width | Dimensions |
|---|---|---|---|---|
| Basement | Storage | 32'8'' x 18'9'' | ||
| Basement | Laundry Room | Measurements not available | ||
| Main Level | 4pc Bathroom | 8'9'' x 4'6'' | ||
| Main Level | Den | 10'0'' x 7'10'' | ||
| Main Level | Primary Bedroom | 11'6'' x 8'8'' | ||
| Main Level | Bedroom | 8'9'' x 8'8'' | ||
| Main Level | Kitchen | 10'3'' x 10'9'' | ||
| Main Level | Living Room/dining Room | 21'10'' x 10'3'' | ||
| Main Level | Foyer | 8'6'' x 5'6'' |
https://www.realtor.ca/real-estate/29053378/206-east-8th-street-hamilton
Elizabeth A. Biddle
Salesperson
311 Wilson Street East
Ancaster, Ontario L9G 2B8

