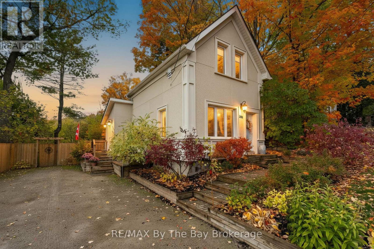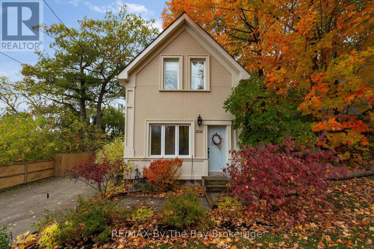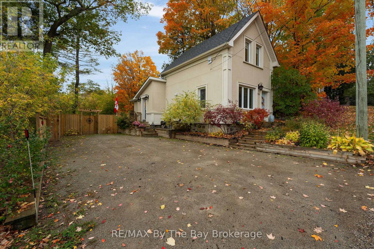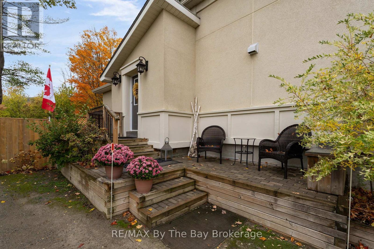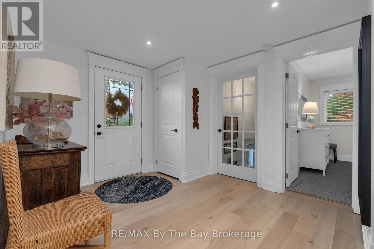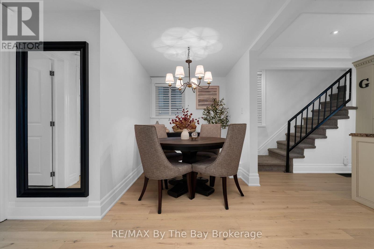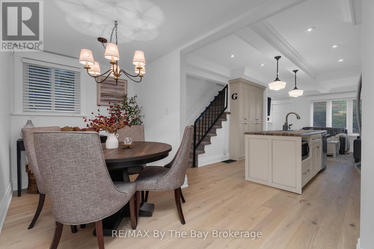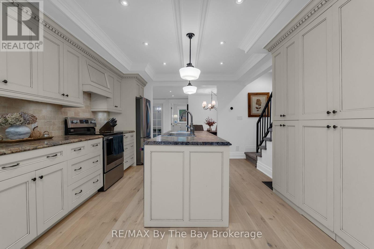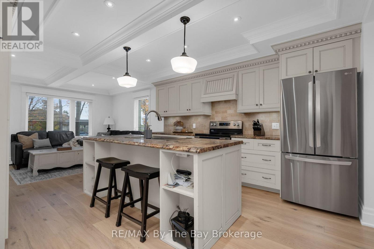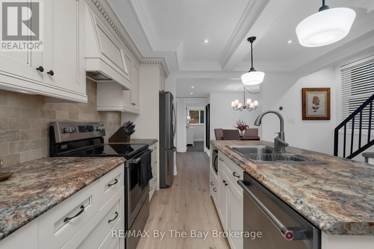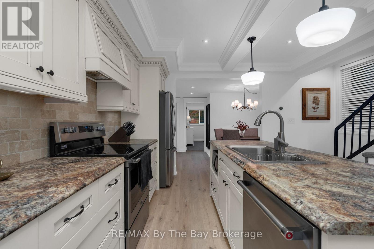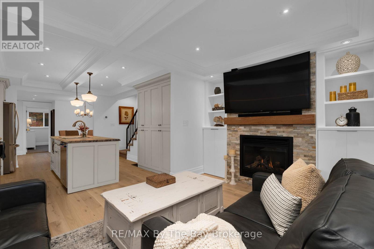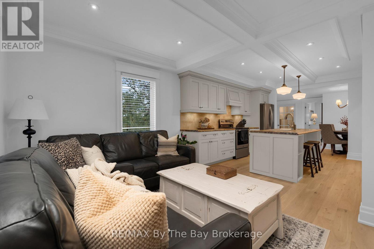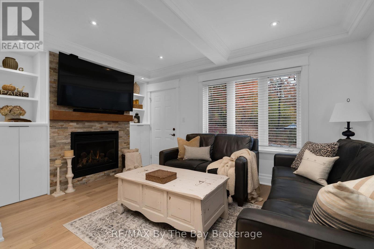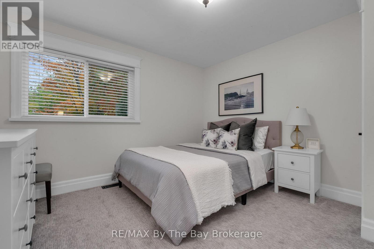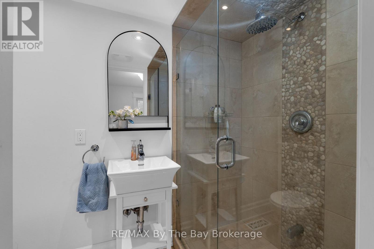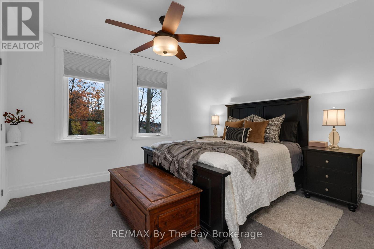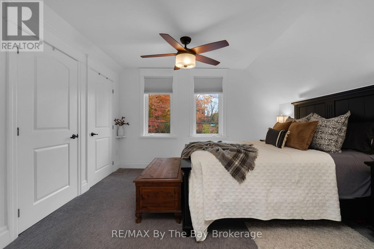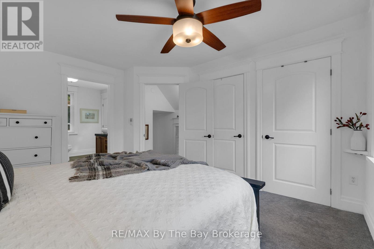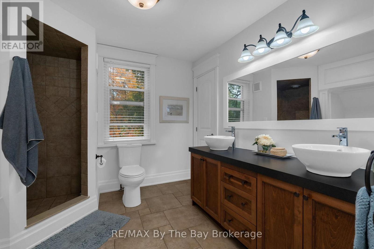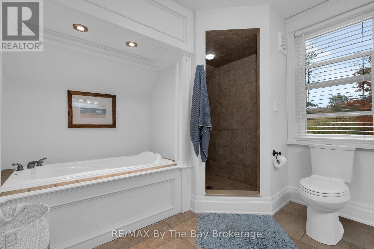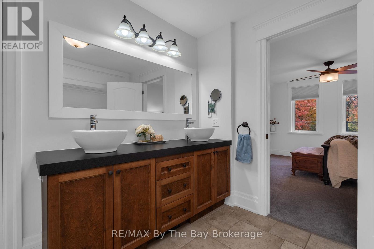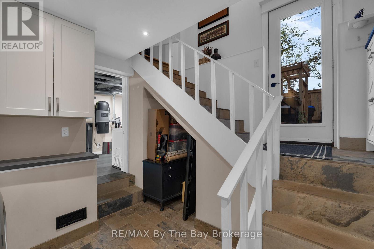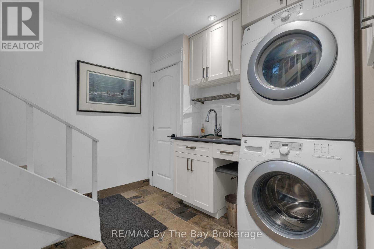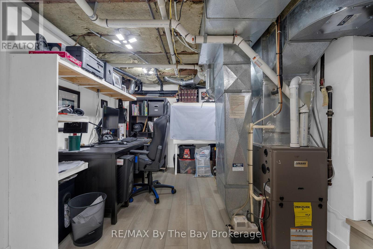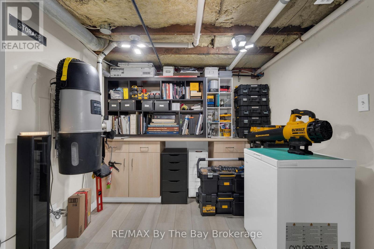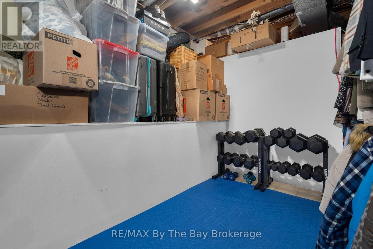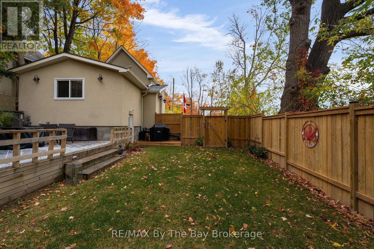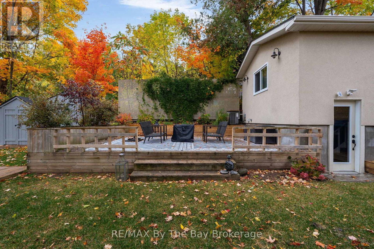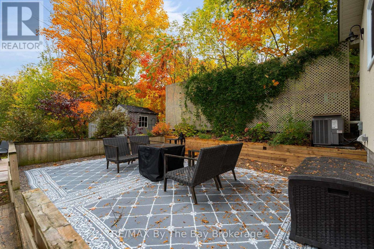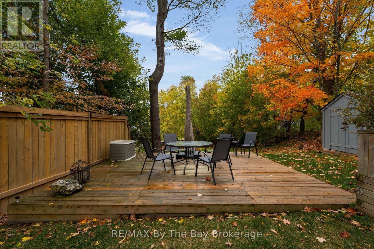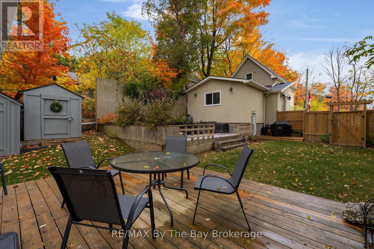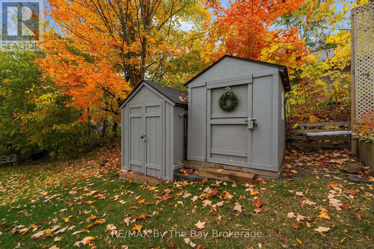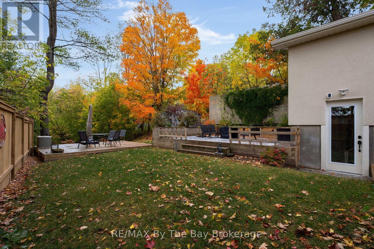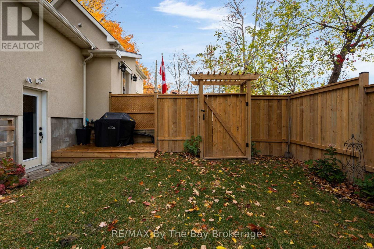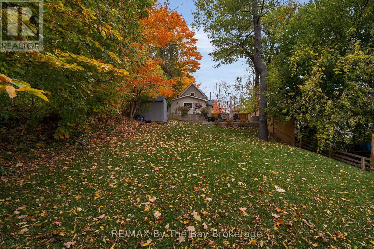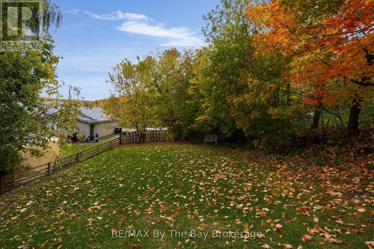206 Centennial Drive Midland, Ontario L4R 5J4
$619,900
Welcome home to 206 Centennial Drive located in Midland. This home offers 2 spacious bedrooms and 2 bathrooms. Enjoy the beautiful open concept kitchen featuring stainless steel appliances, pantry, large island, plenty of cupboard space, coffered ceilings, and pot lights. Cozy living room with gas fireplace, built-in cabinetry, pot lights and coffered ceilings. Main floor and second floor have a bedroom with an ensuite. Owners have done many upgrades throughout the home including new roof (2024), new engineered hardwood floors in the foyer/dining area, kitchen and living room, installed leaf guard system (2024), new eavestroughs (2024), new main floor bedroom window (2024), new window in second floor bathroom (2025), stainless steel fridge (2025), new flooring in basement (2024), new fence including arbor and gate (2025), updated retaining/garden wall and patio area (2025) and glass shower door upgraded in main level ensuite (2025). Basement is partially finished. Backyard is perfect for entertaining with large landscaped lot with raised patio and deck. Close proximity to the Trans Canada Trail where you can walk along Midland's beautiful waterfront, close to schools, arena, restaurants and shopping. (id:63008)
Property Details
| MLS® Number | S12492556 |
| Property Type | Single Family |
| Community Name | Midland |
| AmenitiesNearBy | Beach, Marina, Park, Schools |
| EquipmentType | Water Heater |
| Features | Wooded Area |
| ParkingSpaceTotal | 6 |
| RentalEquipmentType | Water Heater |
| Structure | Patio(s), Shed |
Building
| BathroomTotal | 2 |
| BedroomsAboveGround | 2 |
| BedroomsTotal | 2 |
| Age | 51 To 99 Years |
| Amenities | Fireplace(s) |
| Appliances | Central Vacuum, Dishwasher, Dryer, Stove, Washer, Window Coverings, Refrigerator |
| BasementDevelopment | Partially Finished |
| BasementType | N/a (partially Finished), None |
| ConstructionStyleAttachment | Detached |
| CoolingType | Central Air Conditioning |
| ExteriorFinish | Stucco |
| FireplacePresent | Yes |
| FireplaceTotal | 1 |
| FoundationType | Unknown |
| HeatingFuel | Natural Gas |
| HeatingType | Forced Air |
| StoriesTotal | 2 |
| SizeInterior | 700 - 1100 Sqft |
| Type | House |
| UtilityWater | Municipal Water |
Parking
| No Garage |
Land
| Acreage | No |
| LandAmenities | Beach, Marina, Park, Schools |
| Sewer | Septic System |
| SizeDepth | 149 Ft ,10 In |
| SizeFrontage | 45 Ft |
| SizeIrregular | 45 X 149.9 Ft |
| SizeTotalText | 45 X 149.9 Ft|under 1/2 Acre |
| SurfaceWater | Lake/pond |
Rooms
| Level | Type | Length | Width | Dimensions |
|---|---|---|---|---|
| Second Level | Primary Bedroom | 4 m | 3.83 m | 4 m x 3.83 m |
| Basement | Laundry Room | 3.37 m | 3.53 m | 3.37 m x 3.53 m |
| Ground Level | Kitchen | 4.03 m | 4.4 m | 4.03 m x 4.4 m |
| Ground Level | Living Room | 2.87 m | 4.39 m | 2.87 m x 4.39 m |
| Ground Level | Dining Room | 1.99 m | 2.43 m | 1.99 m x 2.43 m |
| Ground Level | Foyer | 2.91 m | 3.81 m | 2.91 m x 3.81 m |
| Ground Level | Bedroom 2 | 3.57 m | 3.52 m | 3.57 m x 3.52 m |
Utilities
| Cable | Installed |
| Electricity | Installed |
https://www.realtor.ca/real-estate/29049432/206-centennial-drive-midland-midland
Leanne Mortson
Salesperson
6-1263 Mosley Street
Wasaga Beach, Ontario L9Z 2Y7
Kayla Sutton
Salesperson
6-1263 Mosley Street
Wasaga Beach, Ontario L9Z 2Y7

