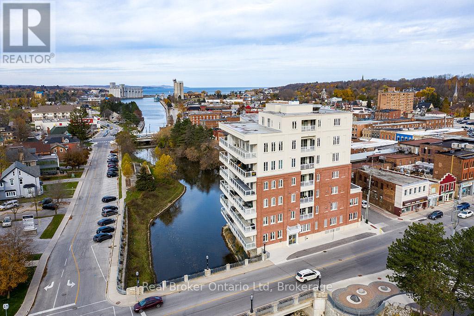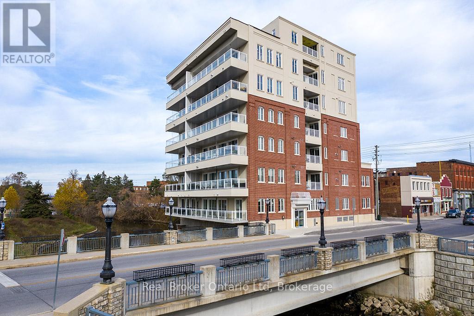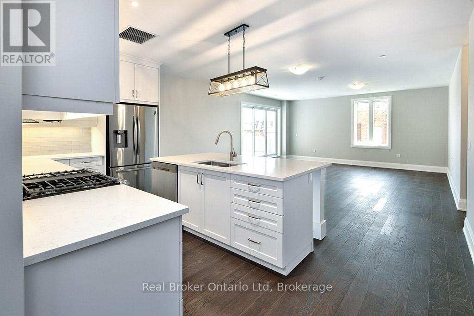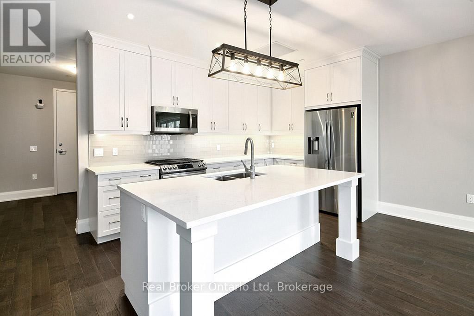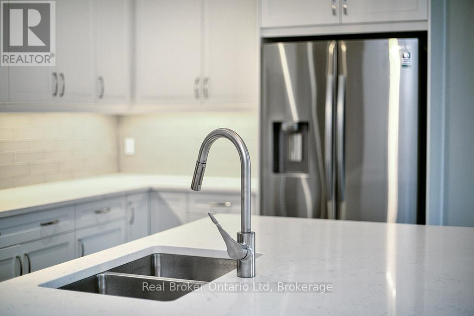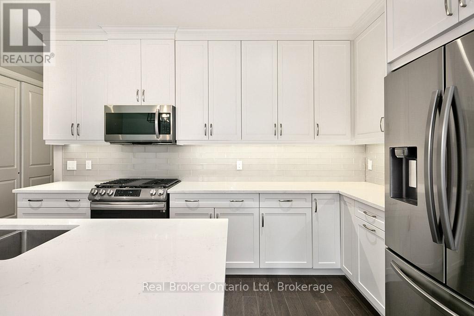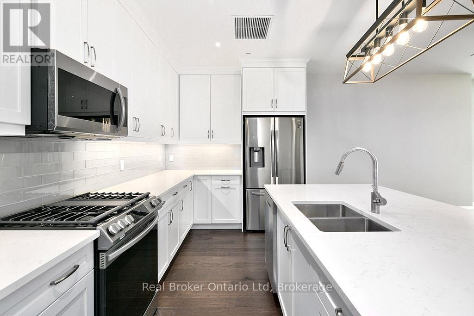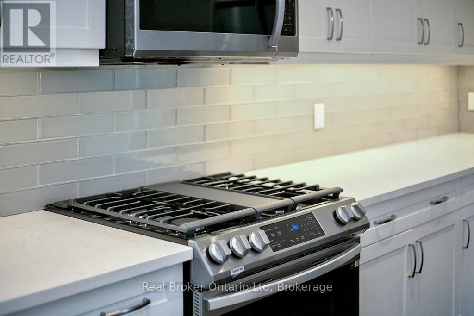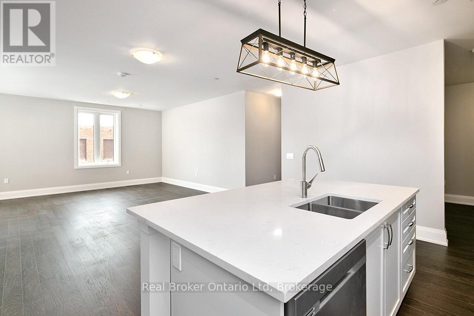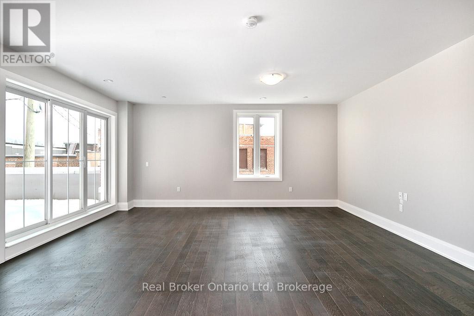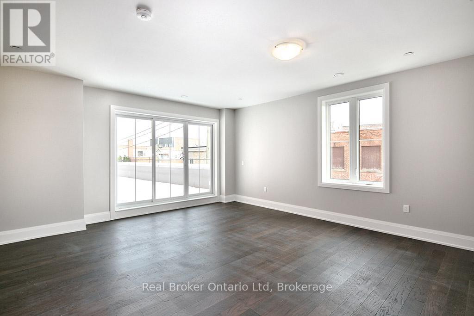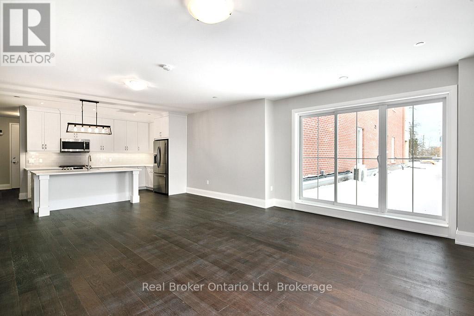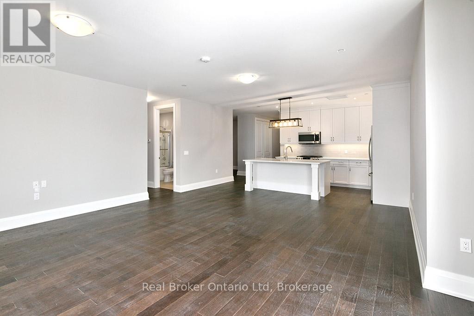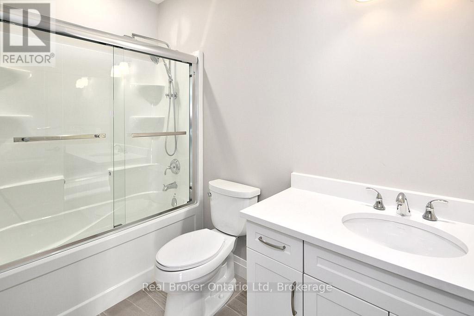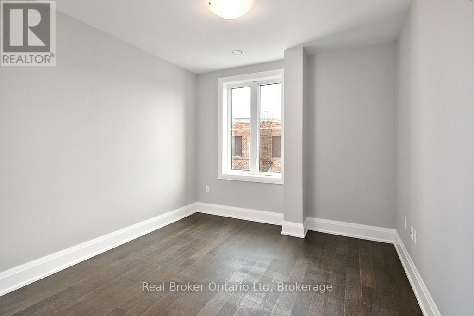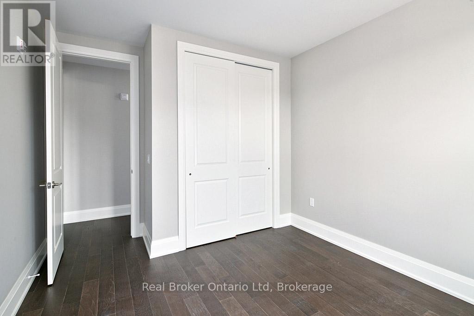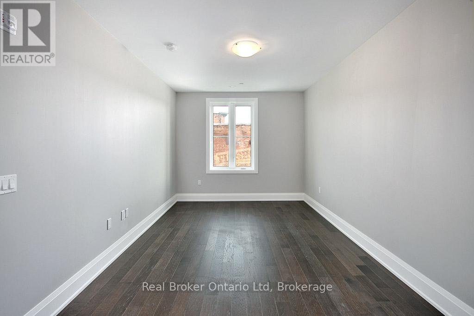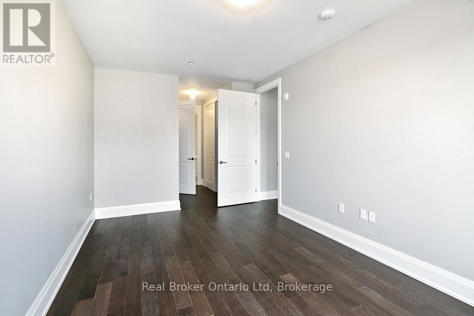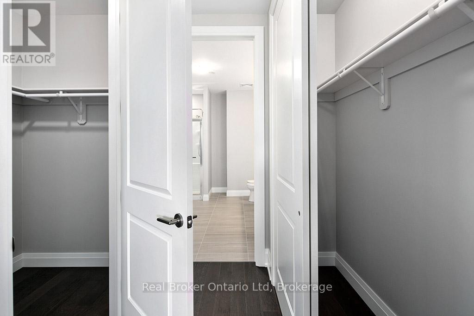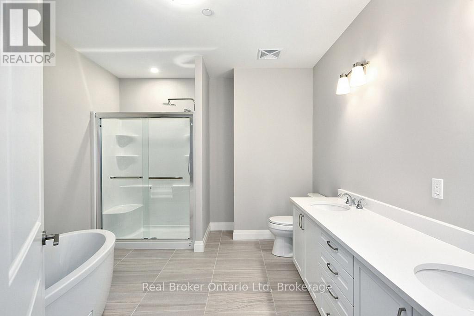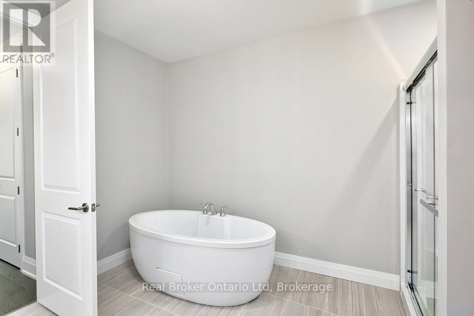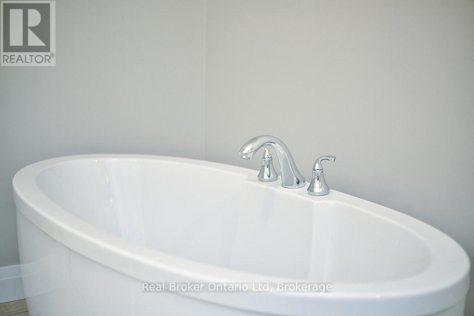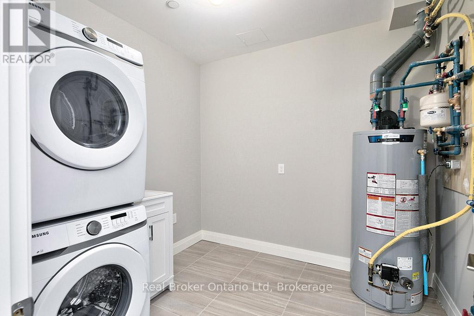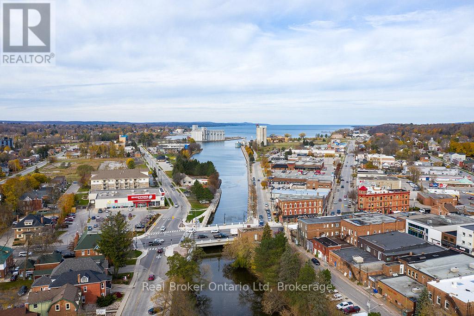206 - 80 9th Street E Owen Sound, Ontario N4K 1N4
2 Bedroom
2 Bathroom
1400 - 1599 sqft
Central Air Conditioning
Forced Air
Waterfront
$2,650 Monthly
Discover the charm of urban living at Sydenham Condos in downtown Owen Sound. This 2 bed, 2 bath condo offers breathtaking views and quick access to incredible amenities. Choose from a 12 or 24-month lease, with one underground parking space included. Rental also includes natural gas & water/sewer. Embrace the city lifestyle you've always wanted, with private viewings now available by appointment. (id:63008)
Property Details
| MLS® Number | X12398047 |
| Property Type | Single Family |
| Community Name | Owen Sound |
| AmenitiesNearBy | Place Of Worship |
| CommunityFeatures | Pets Not Allowed |
| ParkingSpaceTotal | 1 |
| Structure | Dock |
| WaterFrontType | Waterfront |
Building
| BathroomTotal | 2 |
| BedroomsAboveGround | 2 |
| BedroomsTotal | 2 |
| Amenities | Exercise Centre, Storage - Locker |
| Appliances | Water Heater, Dishwasher, Dryer, Microwave, Hood Fan, Washer, Refrigerator |
| BasementType | None |
| CoolingType | Central Air Conditioning |
| ExteriorFinish | Brick, Stucco |
| HeatingFuel | Natural Gas |
| HeatingType | Forced Air |
| SizeInterior | 1400 - 1599 Sqft |
| Type | Apartment |
Parking
| No Garage |
Land
| AccessType | Year-round Access, Private Docking |
| Acreage | No |
| LandAmenities | Place Of Worship |
| SurfaceWater | River/stream |
Rooms
| Level | Type | Length | Width | Dimensions |
|---|---|---|---|---|
| Main Level | Kitchen | 2.97 m | 5.38 m | 2.97 m x 5.38 m |
| Main Level | Dining Room | 3.05 m | 5.38 m | 3.05 m x 5.38 m |
| Main Level | Living Room | 3.38 m | 5.72 m | 3.38 m x 5.72 m |
| Main Level | Den | 3 m | 4.55 m | 3 m x 4.55 m |
| Main Level | Primary Bedroom | 3.05 m | 5.33 m | 3.05 m x 5.33 m |
| Main Level | Bathroom | Measurements not available | ||
| Main Level | Bedroom 2 | 3.4 m | 2.84 m | 3.4 m x 2.84 m |
| Main Level | Bathroom | Measurements not available | ||
| Main Level | Utility Room | Measurements not available |
https://www.realtor.ca/real-estate/28850498/206-80-9th-street-e-owen-sound-owen-sound
Brandon Vanderschot
Broker
Real Broker Ontario Ltd
1095 1st Ave West
Owen Sound, Ontario N4K 4K7
1095 1st Ave West
Owen Sound, Ontario N4K 4K7

