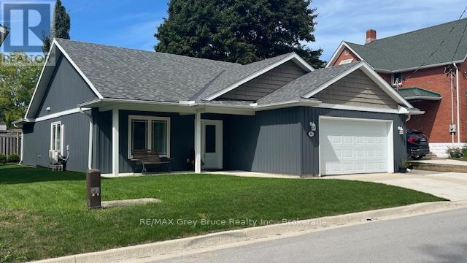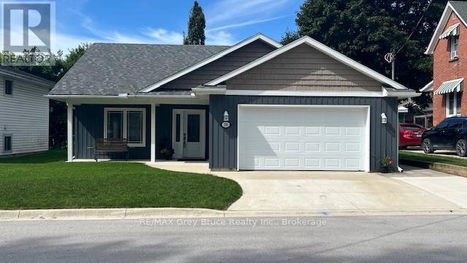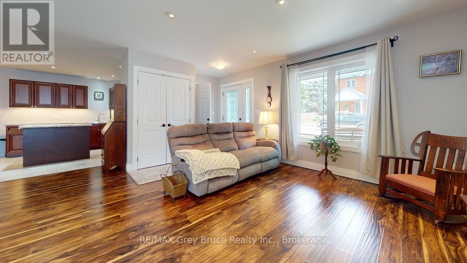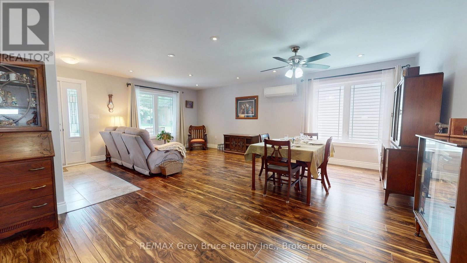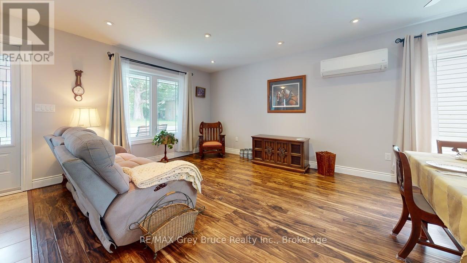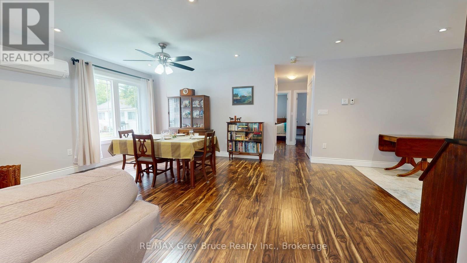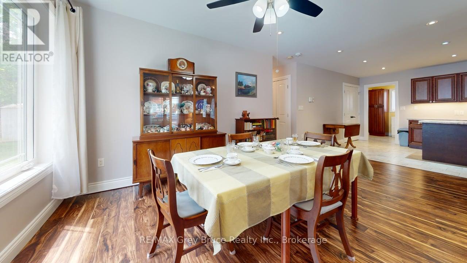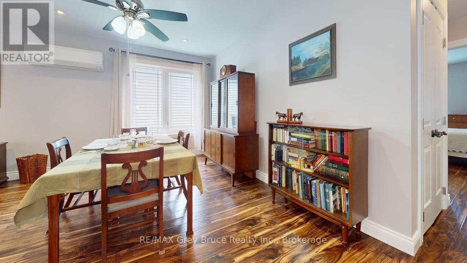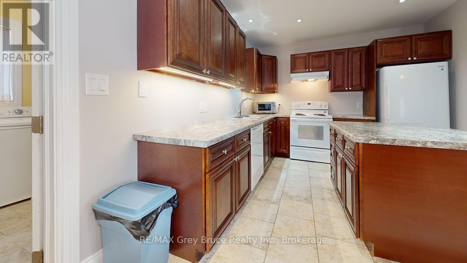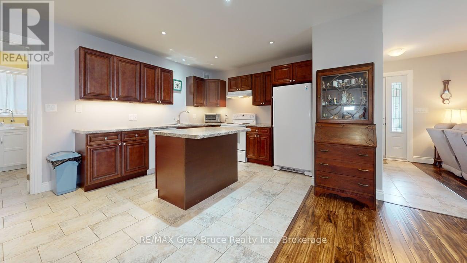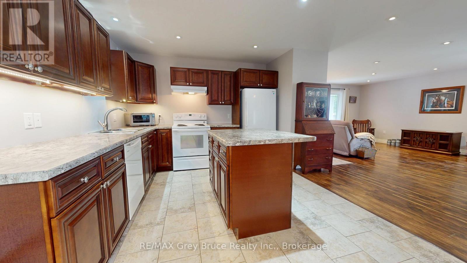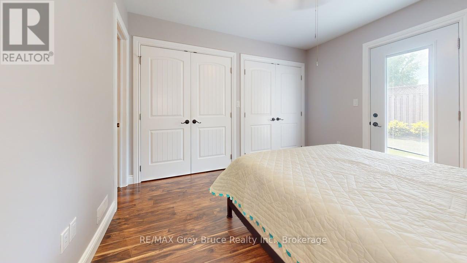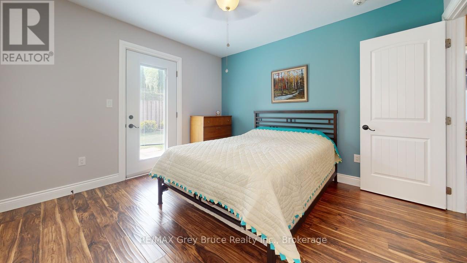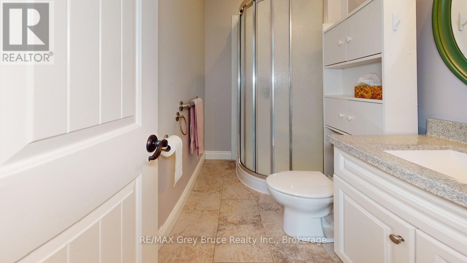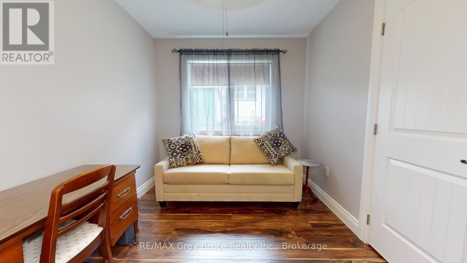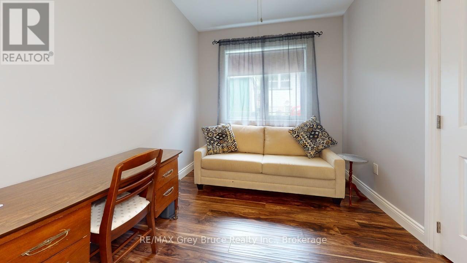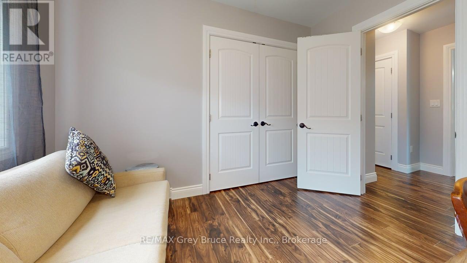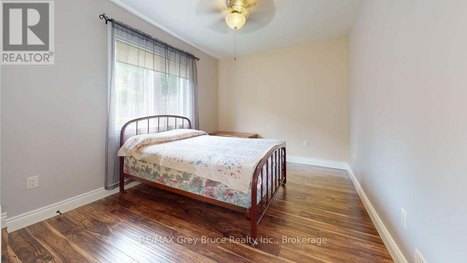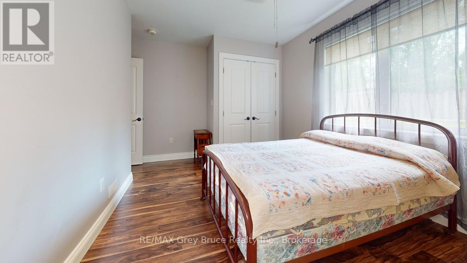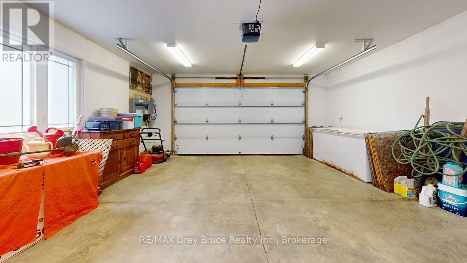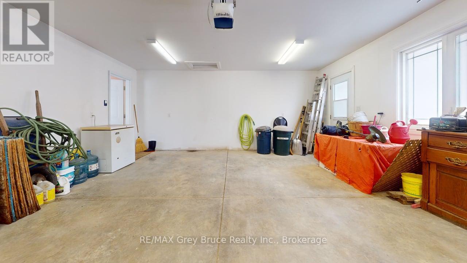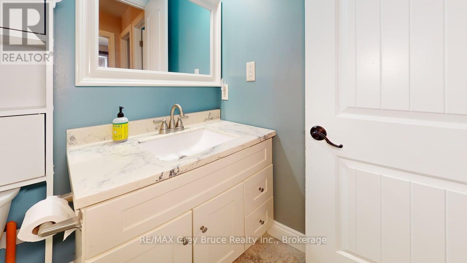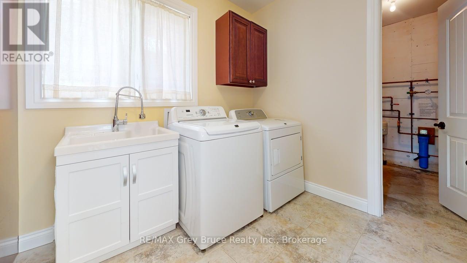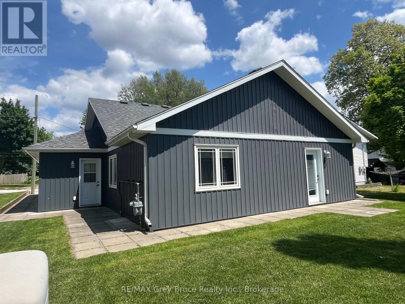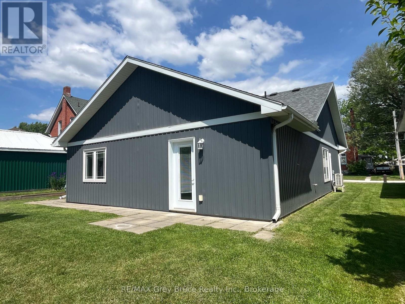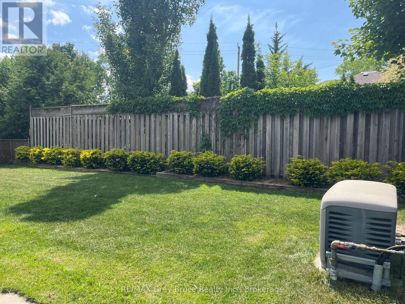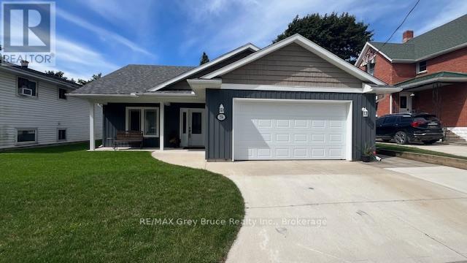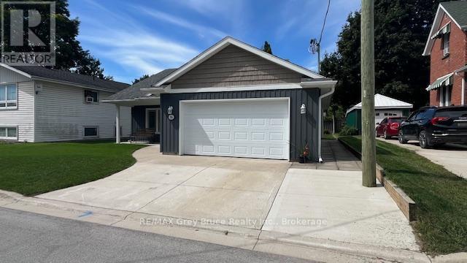206 4th Avenue Sw Arran-Elderslie, Ontario N0G 1L0
$499,000
Welcome to this impeccably maintained 3-bedroom, 2-bathroom residence, ideally situated in a quiet, family-friendly neighbourhood in the charming community of Chesley.Constructed in 2017 on a durable slab foundation, this home offers the ease and convenience of one-level living with no stairs to navigateperfect for families, retirees, or anyone seeking accessible design.Thoughtfully designed and tastefully appointed, the interior boasts modern finishes, an open-concept layout, and abundant natural light throughout. Enjoy year-round comfort with efficient in-floor heating during cooler months and a ductless air system for summer climate control.Additional features include a dependable backup generator for added peace of mind, as well as a spacious double car garage providing ample storage and parking.Whether you're starting out, downsizing, or simply looking for a stylish, move-in ready home, this property offers comfort, functionality, and exceptional value. (id:63008)
Open House
This property has open houses!
10:30 am
Ends at:12:00 pm
Property Details
| MLS® Number | X12374410 |
| Property Type | Single Family |
| Community Name | Arran-Elderslie |
| AmenitiesNearBy | Hospital, Place Of Worship, Schools |
| CommunityFeatures | Community Centre, School Bus |
| Features | Carpet Free |
| ParkingSpaceTotal | 3 |
| Structure | Porch |
Building
| BathroomTotal | 2 |
| BedroomsAboveGround | 3 |
| BedroomsTotal | 3 |
| Age | 6 To 15 Years |
| Appliances | Garage Door Opener Remote(s), Water Heater - Tankless, Water Heater, Water Softener, Water Treatment, Dryer, Garage Door Opener, Stove, Washer, Refrigerator |
| ArchitecturalStyle | Bungalow |
| ConstructionStyleAttachment | Detached |
| CoolingType | Wall Unit, Air Exchanger |
| ExteriorFinish | Vinyl Siding |
| FoundationType | Poured Concrete, Slab |
| HeatingFuel | Natural Gas |
| HeatingType | Other |
| StoriesTotal | 1 |
| SizeInterior | 1500 - 2000 Sqft |
| Type | House |
| UtilityPower | Generator |
| UtilityWater | Municipal Water |
Parking
| Attached Garage | |
| Garage |
Land
| Acreage | No |
| LandAmenities | Hospital, Place Of Worship, Schools |
| Sewer | Sanitary Sewer |
| SizeDepth | 99 Ft |
| SizeFrontage | 51 Ft |
| SizeIrregular | 51 X 99 Ft |
| SizeTotalText | 51 X 99 Ft|under 1/2 Acre |
| ZoningDescription | R2 |
Rooms
| Level | Type | Length | Width | Dimensions |
|---|---|---|---|---|
| Main Level | Living Room | 5.41 m | 3.61 m | 5.41 m x 3.61 m |
| Main Level | Dining Room | 5.41 m | 3.02 m | 5.41 m x 3.02 m |
| Main Level | Kitchen | 2.46 m | 3 m | 2.46 m x 3 m |
| Main Level | Utility Room | 2.46 m | 2.13 m | 2.46 m x 2.13 m |
| Main Level | Bedroom | 3.35 m | 2.49 m | 3.35 m x 2.49 m |
| Main Level | Bedroom 2 | 4.42 m | 3.68 m | 4.42 m x 3.68 m |
| Main Level | Bedroom 3 | 3.51 m | 3.68 m | 3.51 m x 3.68 m |
https://www.realtor.ca/real-estate/28799409/206-4th-avenue-sw-arran-elderslie-arran-elderslie
Dave Tedford
Salesperson
63 1st Ave. South
Chesley, Ontario N0G 1L0
Jennifer Tedford
Broker
837 2nd Ave E
Owen Sound, Ontario N4K 6K6

