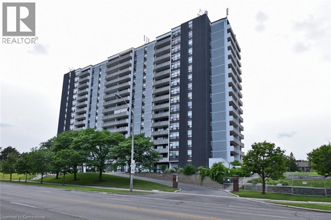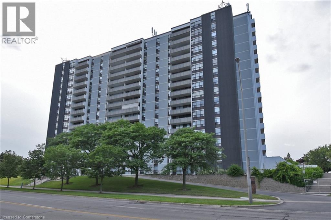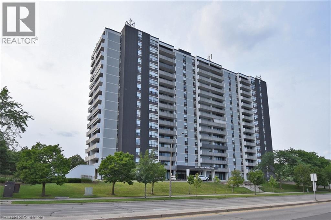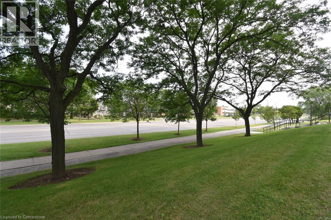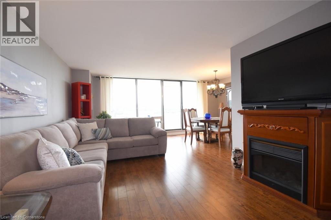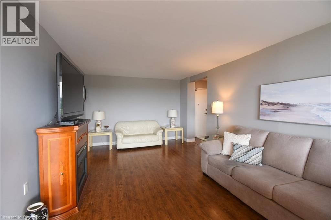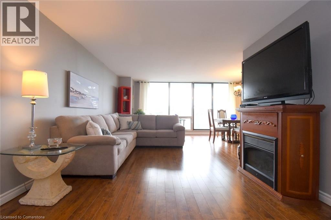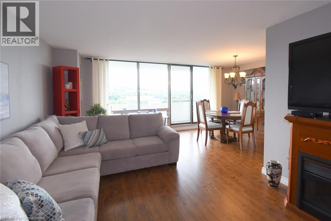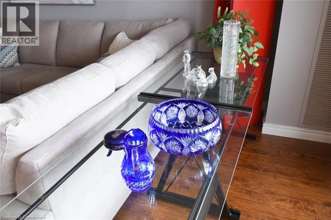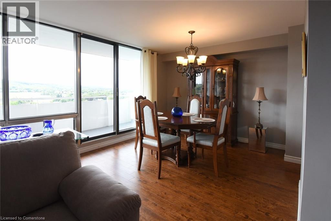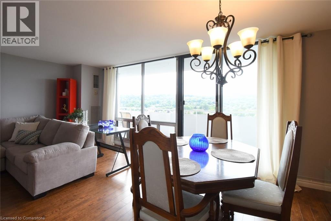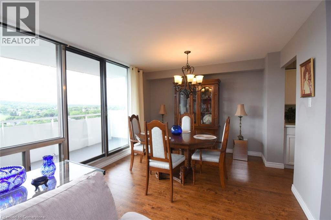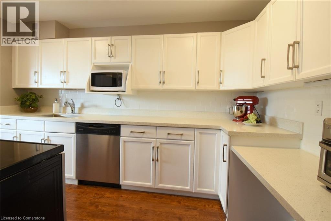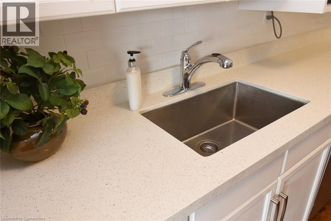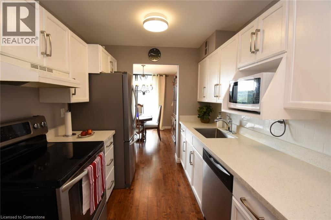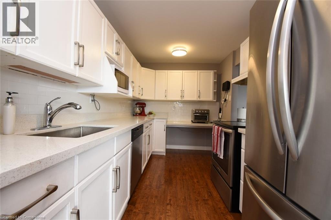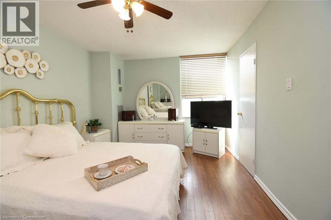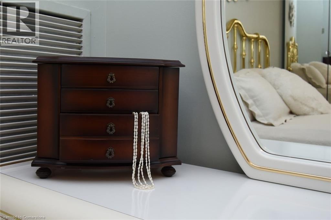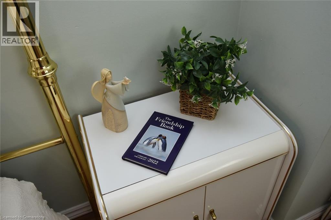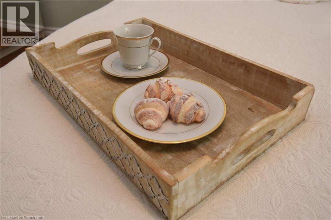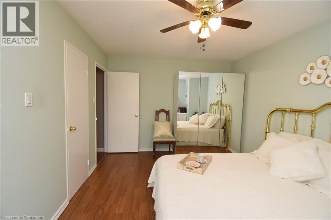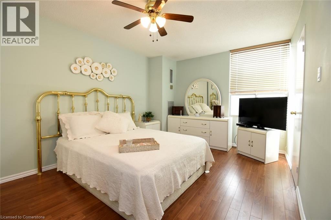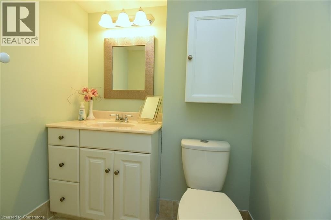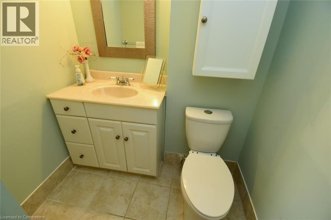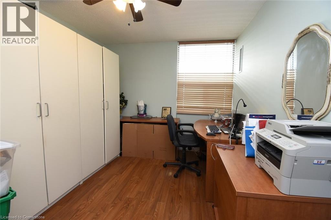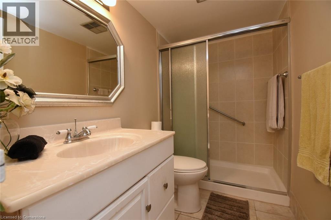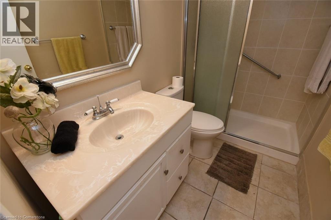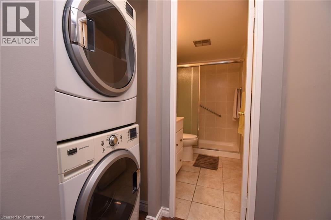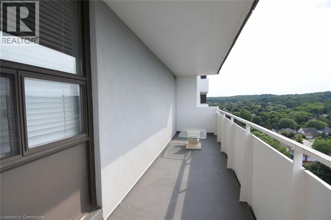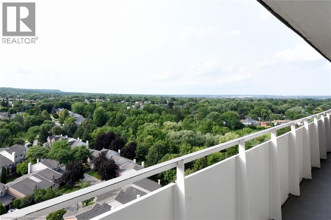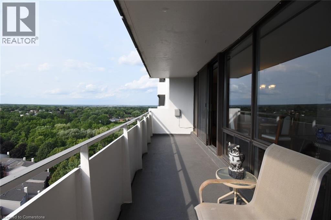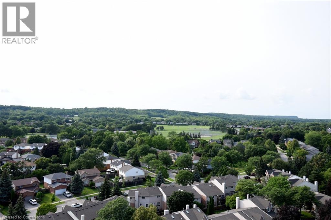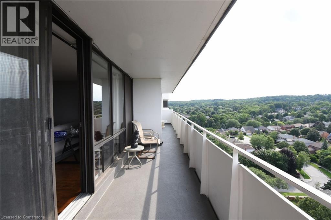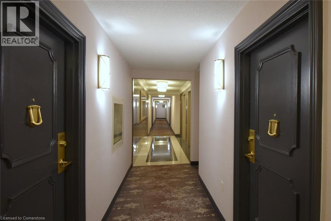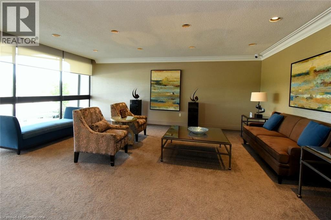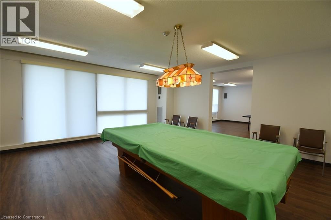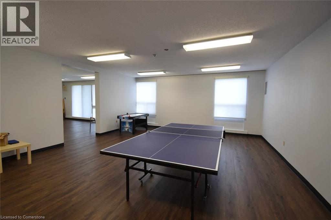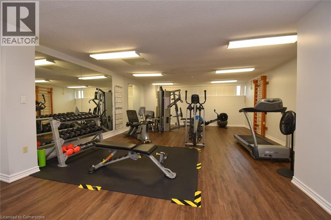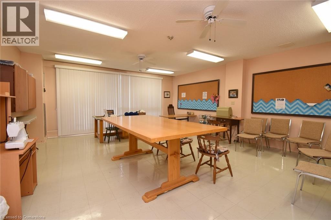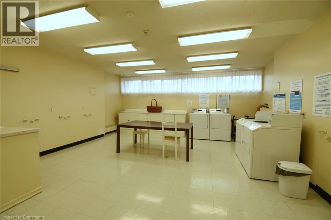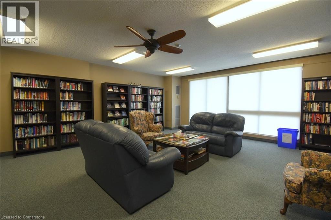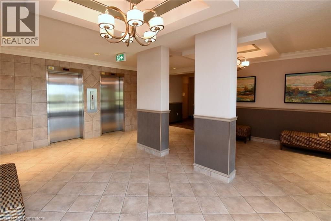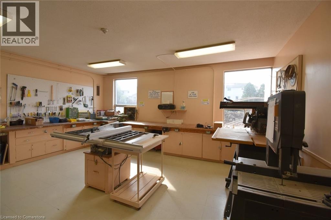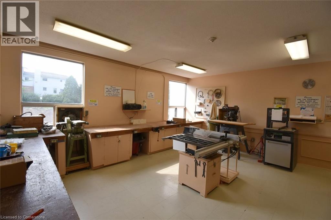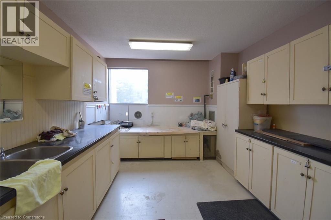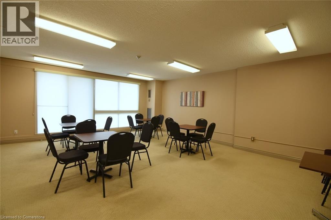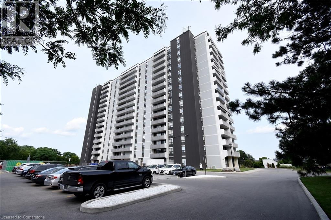2055 Upper Middle Road Unit# 1610 Burlington, Ontario L7P 3P4
2 Bedroom
2 Bathroom
1075 sqft
Central Air Conditioning
Forced Air
$619,888Maintenance, Insurance, Heat, Electricity, Water, Parking
$1,075 Monthly
Maintenance, Insurance, Heat, Electricity, Water, Parking
$1,075 MonthlyWow is the way to describe this unit! When you walk in the door, the unobstructed Escarpment views are phenomenal! Updated kitchen & baths, newer flooring, massive 39 foot balcony, close to elevator. Ample sized unit. (id:63008)
Property Details
| MLS® Number | 40759906 |
| Property Type | Single Family |
| AmenitiesNearBy | Golf Nearby, Park, Public Transit, Schools, Shopping |
| CommunityFeatures | Community Centre, School Bus |
| Features | Ravine, Balcony, Laundry- Coin Operated, Automatic Garage Door Opener |
| ParkingSpaceTotal | 1 |
| Structure | Tennis Court |
| ViewType | View (panoramic) |
Building
| BathroomTotal | 2 |
| BedroomsAboveGround | 2 |
| BedroomsTotal | 2 |
| Amenities | Car Wash, Exercise Centre, Guest Suite, Party Room |
| Appliances | Dishwasher, Dryer, Refrigerator, Stove, Washer |
| BasementType | None |
| ConstructedDate | 1976 |
| ConstructionStyleAttachment | Attached |
| CoolingType | Central Air Conditioning |
| ExteriorFinish | Concrete |
| FoundationType | Block |
| HalfBathTotal | 1 |
| HeatingFuel | Natural Gas |
| HeatingType | Forced Air |
| StoriesTotal | 1 |
| SizeInterior | 1075 Sqft |
| Type | Apartment |
| UtilityWater | Municipal Water |
Parking
| Underground | |
| None |
Land
| AccessType | Highway Access |
| Acreage | No |
| LandAmenities | Golf Nearby, Park, Public Transit, Schools, Shopping |
| Sewer | Municipal Sewage System |
| SizeTotalText | Unknown |
| ZoningDescription | Rm4 |
Rooms
| Level | Type | Length | Width | Dimensions |
|---|---|---|---|---|
| Main Level | 2pc Bathroom | Measurements not available | ||
| Main Level | Full Bathroom | Measurements not available | ||
| Main Level | Laundry Room | Measurements not available | ||
| Main Level | Bedroom | 12'4'' x 9'5'' | ||
| Main Level | Primary Bedroom | 15'8'' x 10'5'' | ||
| Main Level | Dining Room | 11'3'' x 8'0'' | ||
| Main Level | Living Room | 24'0'' x 11'6'' | ||
| Main Level | Foyer | Measurements not available |
https://www.realtor.ca/real-estate/28726044/2055-upper-middle-road-unit-1610-burlington
Peter J. Stewart
Salesperson
RE/MAX Escarpment Realty Inc.
860 Queenston Road
Stoney Creek, Ontario L8G 4A8
860 Queenston Road
Stoney Creek, Ontario L8G 4A8

