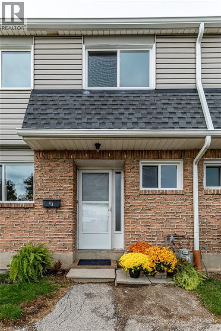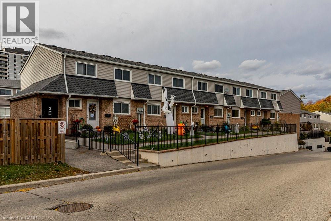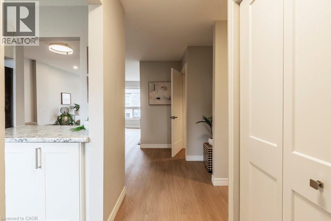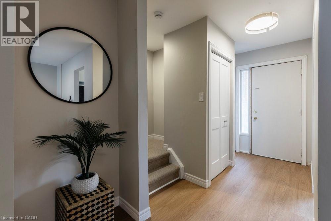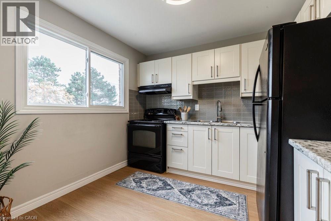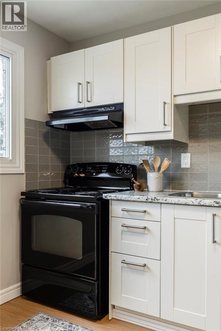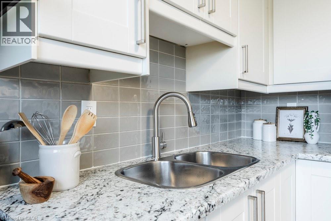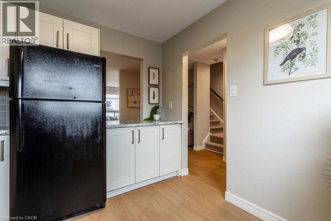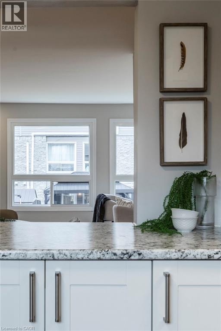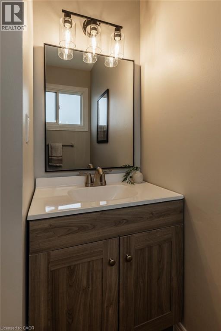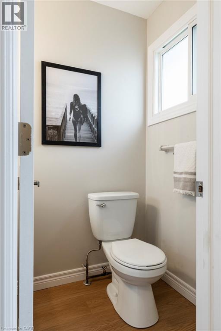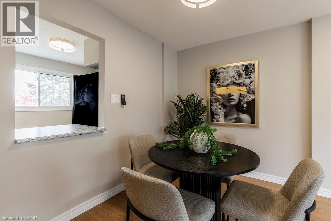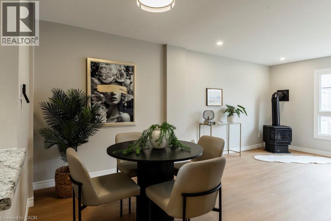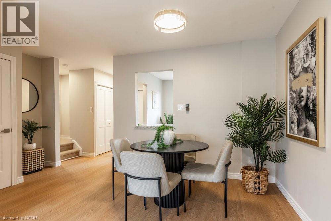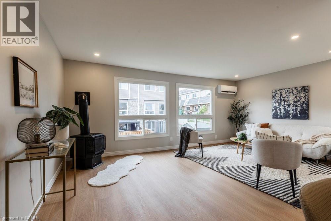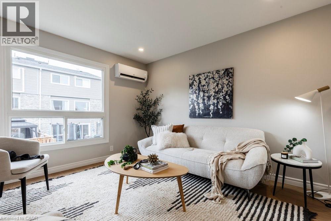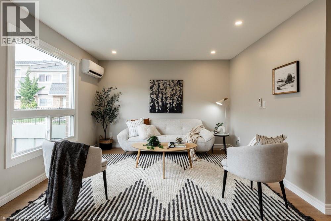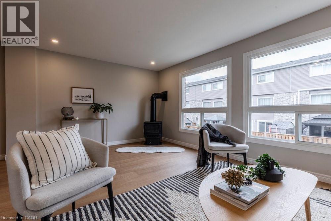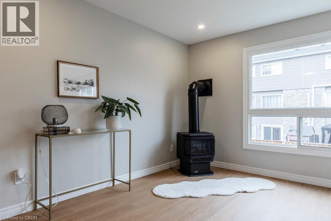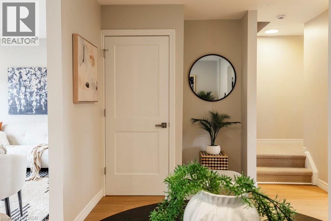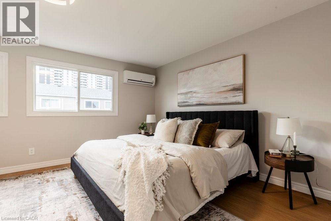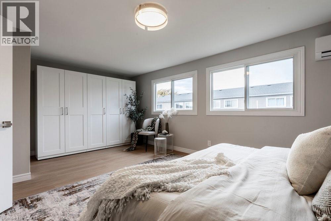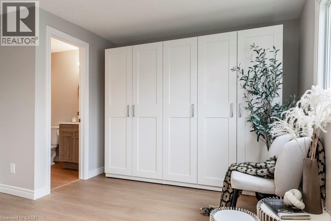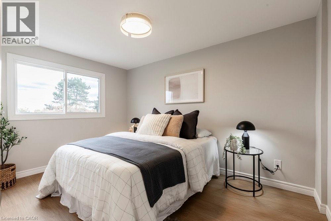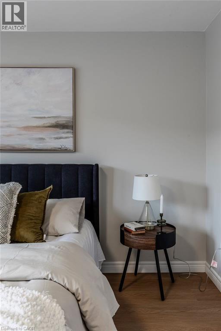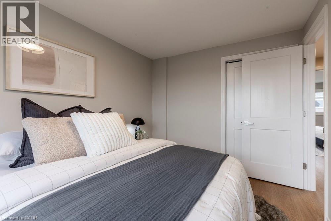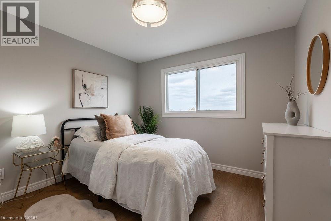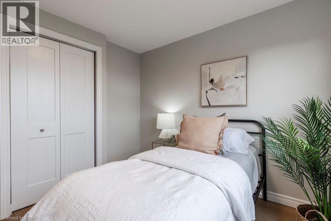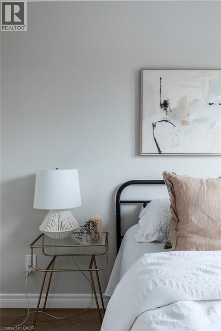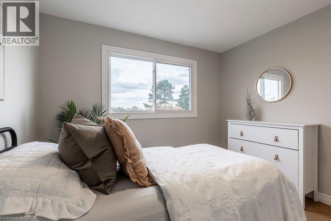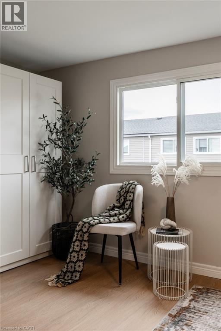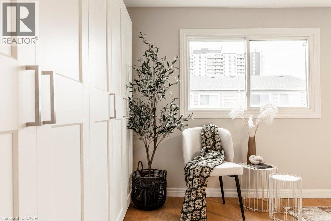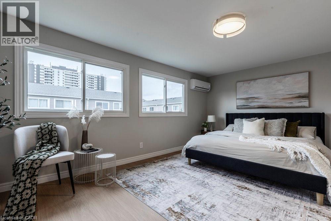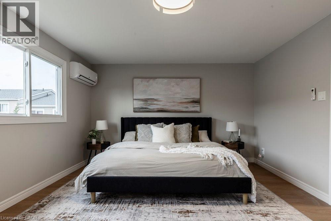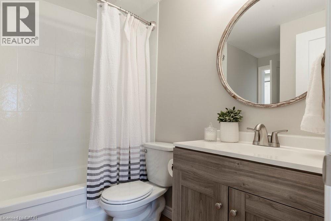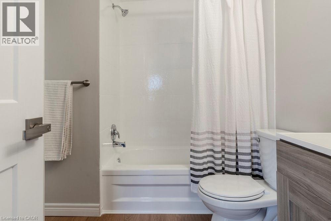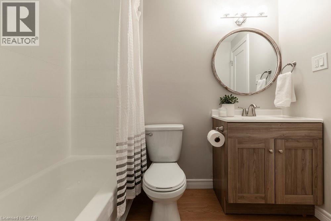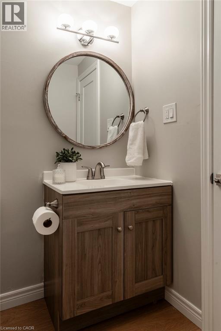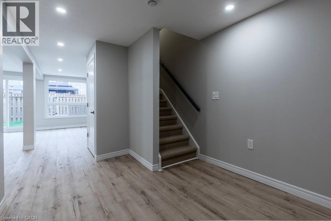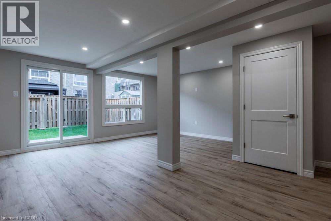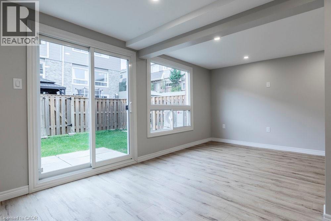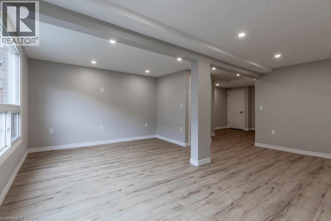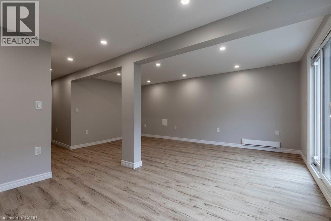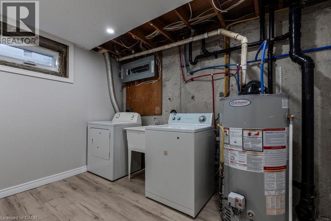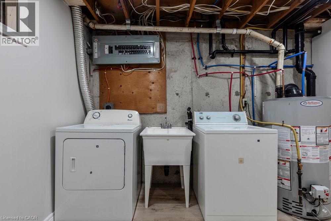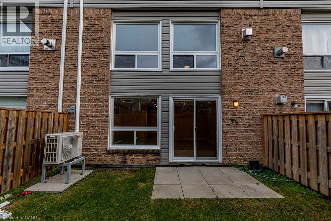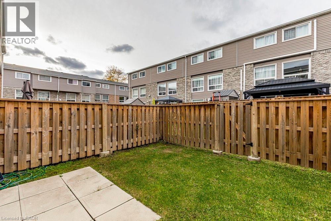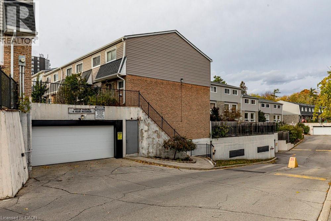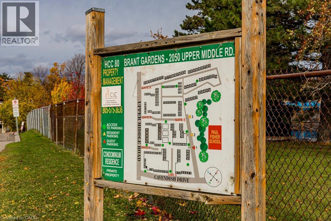2050 Upper Middle Road Unit# 43 Burlington, Ontario L7P 3R9
$575,000Maintenance, Insurance, Landscaping, Water
$698.85 Monthly
Maintenance, Insurance, Landscaping, Water
$698.85 MonthlyYou'll love this 3 bedroom townhouse! 2 PARKING SPOTS, GAS FIREPLACE, BRAND NEW HEAT PUMP, FENCED IN YARD, FINISHED BASEMENT, HUGE PRIMARY BEDROOM. Brand new windows make the whole house light and bright. Durable new floors throughout this spacious unit make it perfect for family living. Stay toasty warm in the winter with the gas fireplace and the high-efficiency heat pump, which also cools in the summer. Steps away from Paul A. Fisher Public School, Fresh Co, and Cavendish Park. This location cannot be beat. A must-see if you want comfort and location at a great price, without the hassle of maintenance and repairs. (id:63008)
Property Details
| MLS® Number | 40784605 |
| Property Type | Single Family |
| AmenitiesNearBy | Park, Public Transit, Schools, Shopping |
| CommunityFeatures | Community Centre |
| EquipmentType | Water Heater |
| ParkingSpaceTotal | 2 |
| RentalEquipmentType | Water Heater |
Building
| BathroomTotal | 2 |
| BedroomsAboveGround | 3 |
| BedroomsTotal | 3 |
| Appliances | Dryer, Refrigerator, Stove, Washer |
| ArchitecturalStyle | 2 Level |
| BasementDevelopment | Finished |
| BasementType | Full (finished) |
| ConstructedDate | 1978 |
| ConstructionStyleAttachment | Attached |
| CoolingType | Ductless |
| ExteriorFinish | Brick |
| FireplacePresent | Yes |
| FireplaceTotal | 1 |
| HalfBathTotal | 1 |
| HeatingType | Heat Pump |
| StoriesTotal | 2 |
| SizeInterior | 1964 Sqft |
| Type | Row / Townhouse |
| UtilityWater | Municipal Water |
Parking
| Underground | |
| Covered | |
| Visitor Parking |
Land
| AccessType | Highway Access |
| Acreage | No |
| LandAmenities | Park, Public Transit, Schools, Shopping |
| Sewer | Municipal Sewage System |
| SizeTotalText | Unknown |
| ZoningDescription | Rl5-188 |
Rooms
| Level | Type | Length | Width | Dimensions |
|---|---|---|---|---|
| Second Level | 4pc Bathroom | 9' x 8'3'' | ||
| Second Level | Bedroom | 9'9'' x 9'9'' | ||
| Second Level | Bedroom | 12'6'' x 9'0'' | ||
| Second Level | Primary Bedroom | 19'2'' x 12'0'' | ||
| Basement | Laundry Room | 10'2'' x 9'4'' | ||
| Basement | Family Room | 28'10'' x 19'7'' | ||
| Main Level | 2pc Bathroom | 5'11'' x 3'10'' | ||
| Main Level | Living Room | 19'2'' x 12'0'' | ||
| Main Level | Dining Room | 15'5'' x 15'7'' | ||
| Main Level | Eat In Kitchen | 9'10'' x 9'7'' |
https://www.realtor.ca/real-estate/29061128/2050-upper-middle-road-unit-43-burlington
Carly Weir
Salesperson
2465 Walkers Line Unit 101
Burlington, Ontario L7L 4K4

