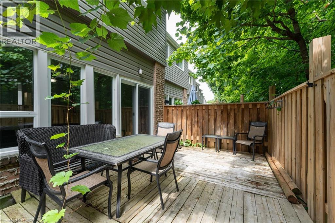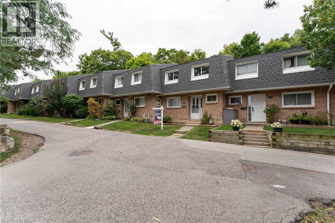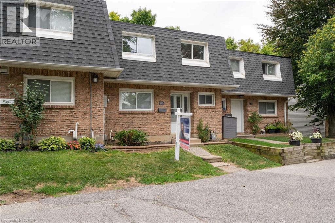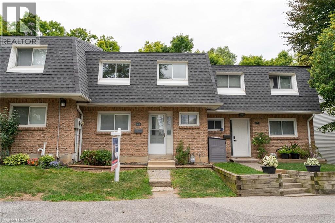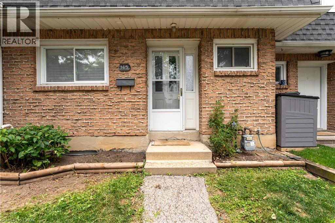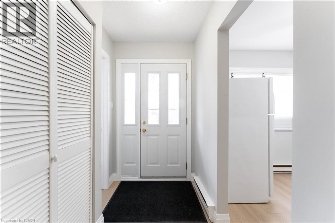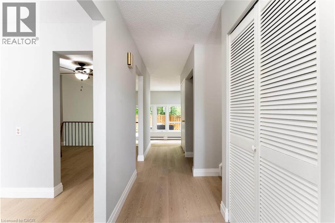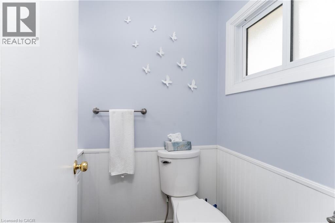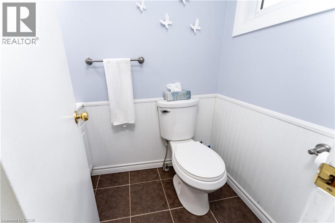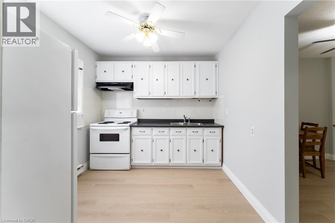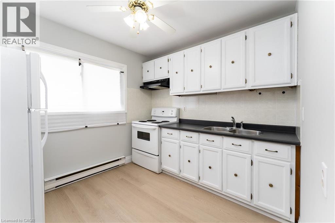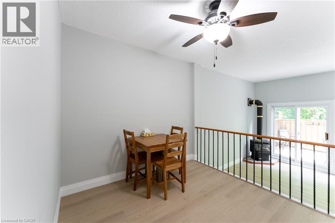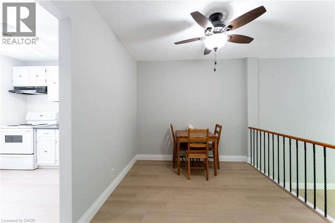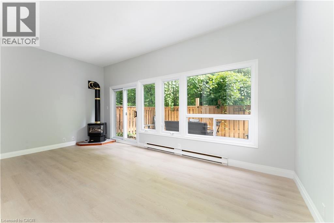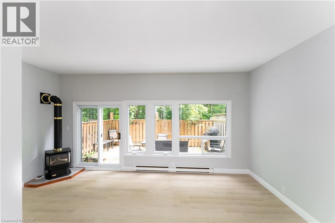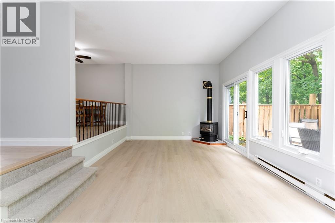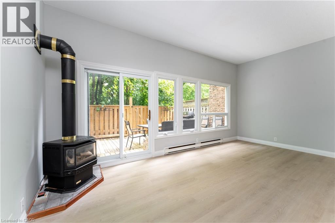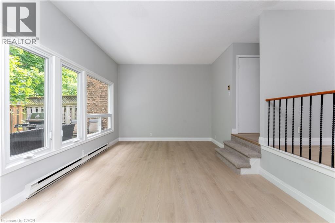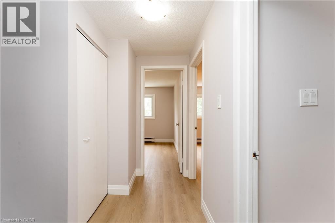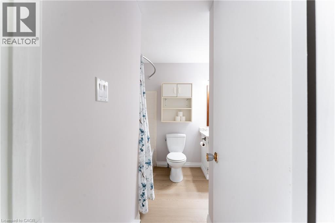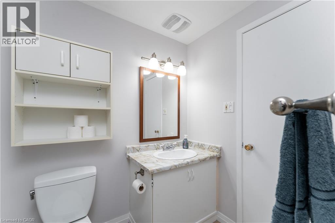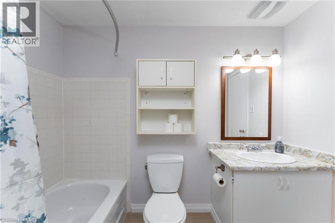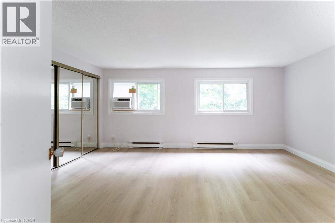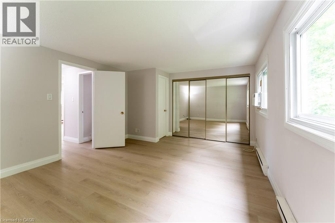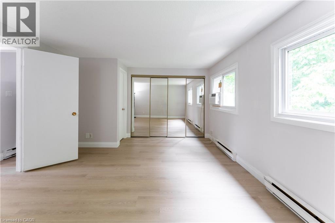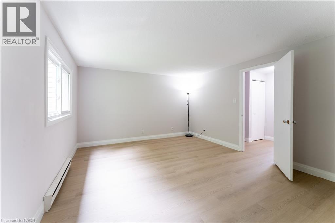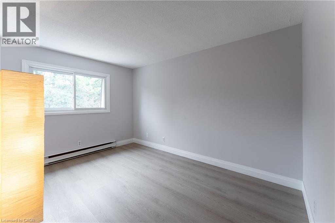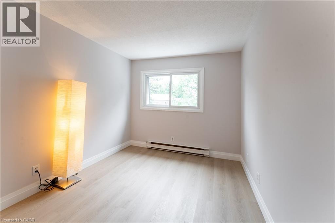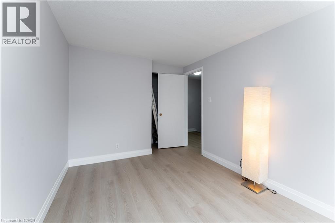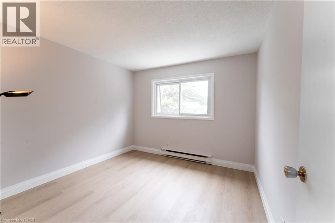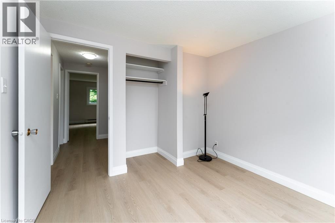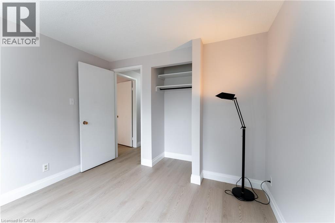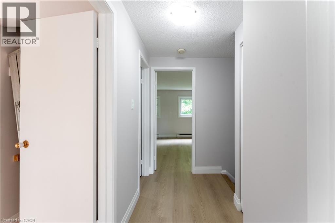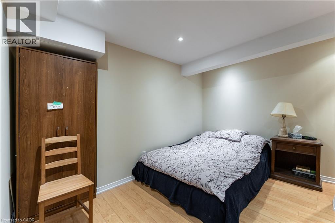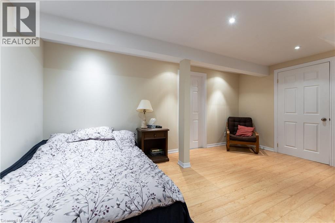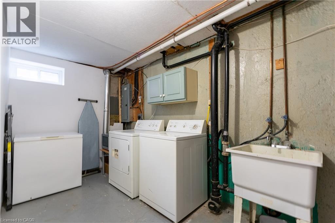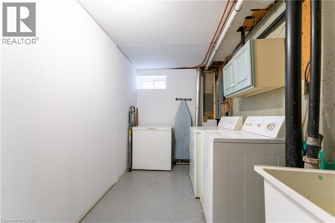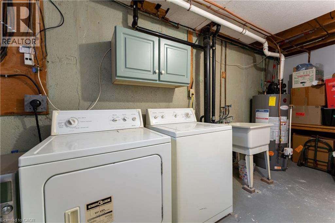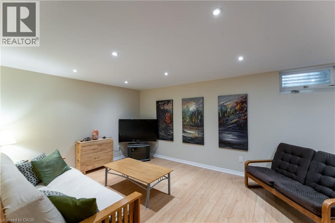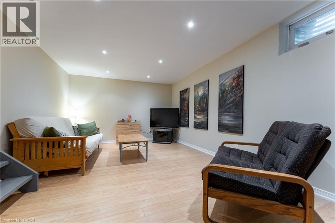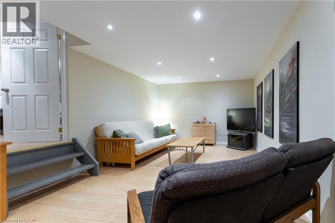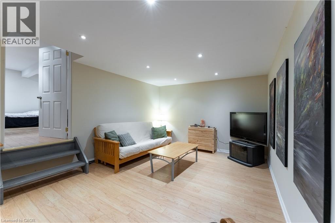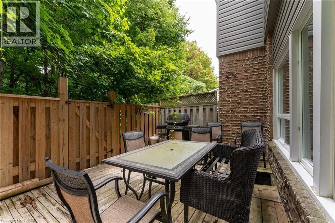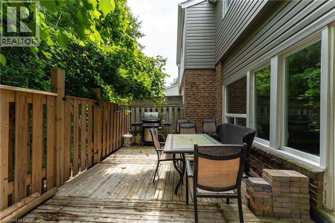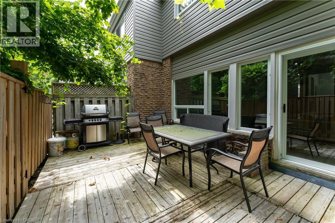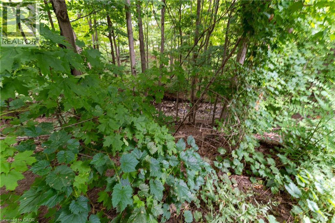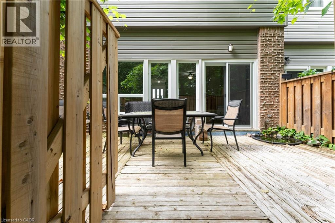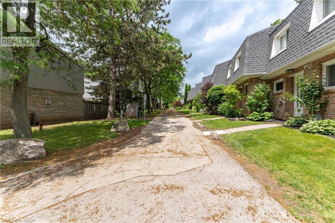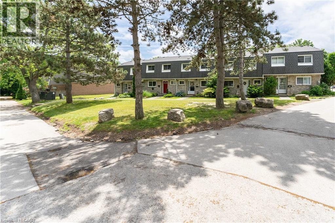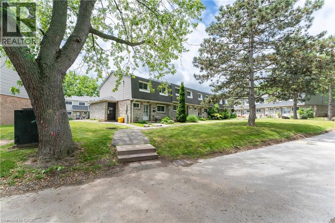2050 Upper Middle Road Unit# 165 Burlington, Ontario L7P 3R9
$545,000Maintenance, Insurance, Landscaping, Water, Parking
$741.08 Monthly
Maintenance, Insurance, Landscaping, Water, Parking
$741.08 Monthly**Ravine Lot**2 Parking** 3+1 Bedrooms. Fenced in Yard. This Townhome has a great floor plan! With an open concept dining room and an oversized sunken family room. This is a rare floor plan and Lot, that does not come up often! This home features a Beautiful Family room with high ceilings and nothing but windows overlooking your private backyard, backing onto the ravine, your private oasis, nothing but trees and the sound of nature. 3 great size bedrooms, new flooring throughout, freshly painted, Primary source of heating is gas fireplace. 2 underground parking spots are included. A wonderful family neighbourhood. Walking distance to schools, parks, trails, transit, grocery/shopping, banks, min to the community centre and min to major highways. (id:63008)
Property Details
| MLS® Number | 40762044 |
| Property Type | Single Family |
| AmenitiesNearBy | Park, Schools |
| CommunityFeatures | Community Centre |
| EquipmentType | Water Heater |
| Features | Ravine |
| ParkingSpaceTotal | 2 |
| RentalEquipmentType | Water Heater |
Building
| BathroomTotal | 2 |
| BedroomsAboveGround | 3 |
| BedroomsBelowGround | 1 |
| BedroomsTotal | 4 |
| Appliances | Dryer, Refrigerator, Stove, Washer |
| ArchitecturalStyle | 2 Level |
| BasementDevelopment | Finished |
| BasementType | Full (finished) |
| ConstructionStyleAttachment | Attached |
| CoolingType | Window Air Conditioner |
| ExteriorFinish | Other |
| HalfBathTotal | 1 |
| HeatingType | Other |
| StoriesTotal | 2 |
| SizeInterior | 1312 Sqft |
| Type | Row / Townhouse |
| UtilityWater | Municipal Water |
Parking
| Underground | |
| None |
Land
| Acreage | No |
| LandAmenities | Park, Schools |
| Sewer | Municipal Sewage System |
| SizeTotalText | Unknown |
| ZoningDescription | Rm2 |
Rooms
| Level | Type | Length | Width | Dimensions |
|---|---|---|---|---|
| Second Level | 4pc Bathroom | Measurements not available | ||
| Second Level | Bedroom | 10'0'' x 9'9'' | ||
| Second Level | Bedroom | 8'8'' x 13'1'' | ||
| Second Level | Primary Bedroom | 16'11'' x 12'6'' | ||
| Basement | Laundry Room | Measurements not available | ||
| Basement | Bedroom | 12'3'' x 16'1'' | ||
| Basement | Recreation Room | 18'2'' x 11'4'' | ||
| Main Level | 2pc Bathroom | Measurements not available | ||
| Main Level | Kitchen | 9'8'' x 8'10'' | ||
| Main Level | Dining Room | 9'9'' x 8'3'' | ||
| Main Level | Living Room | 19'2'' x 12'2'' |
https://www.realtor.ca/real-estate/28756321/2050-upper-middle-road-unit-165-burlington
Amanda Boland
Salesperson
2691 Credit Valley Road
Mississauga, Ontario L5M 7A1

