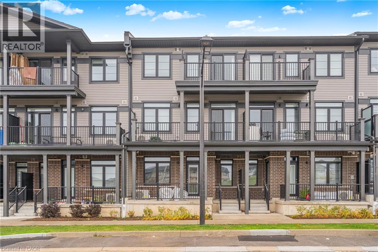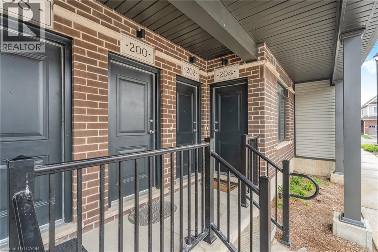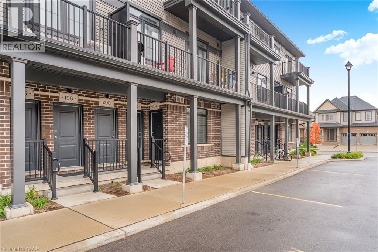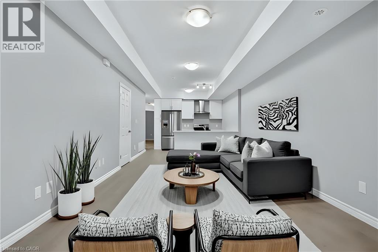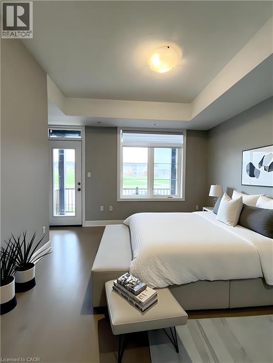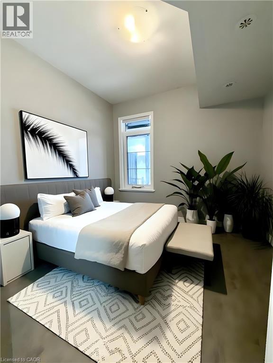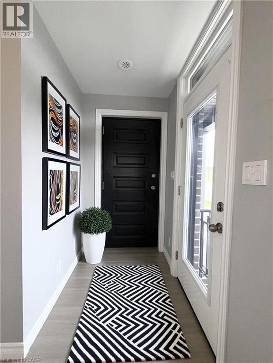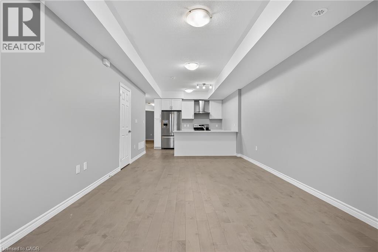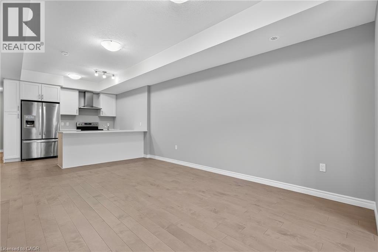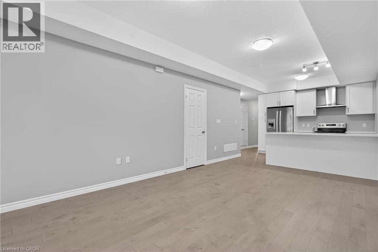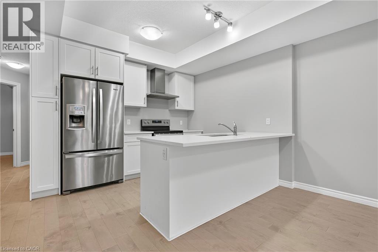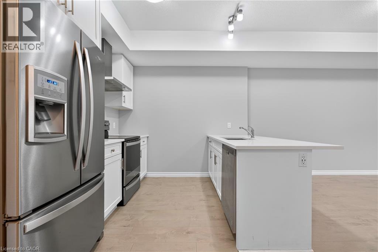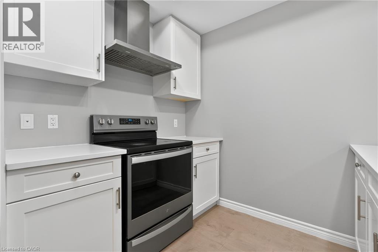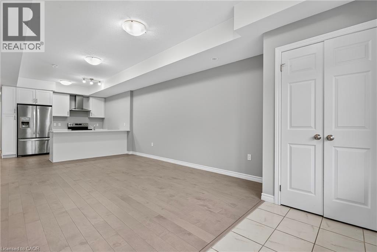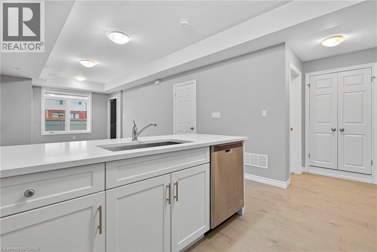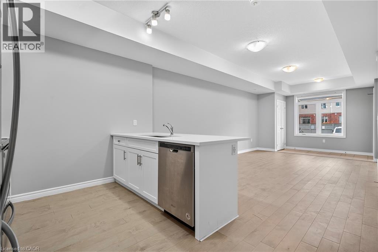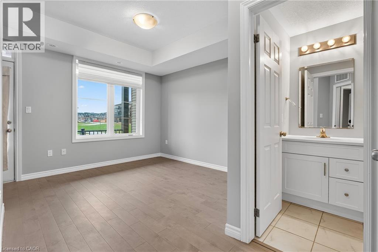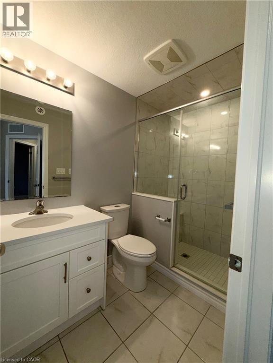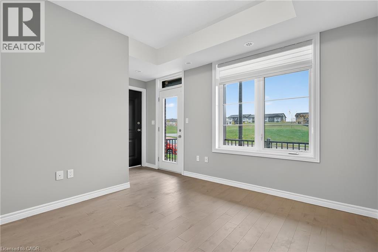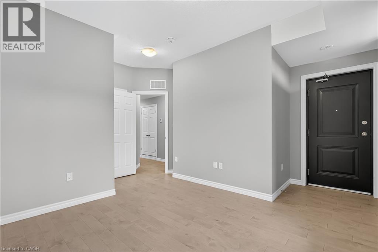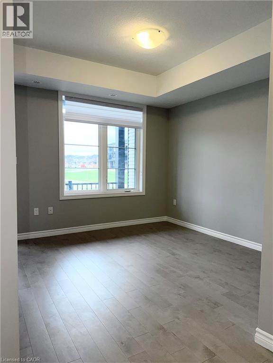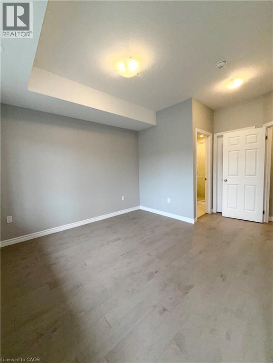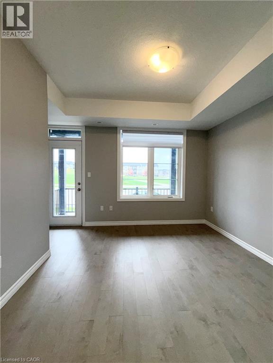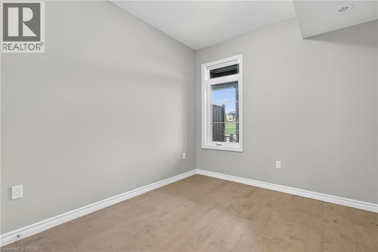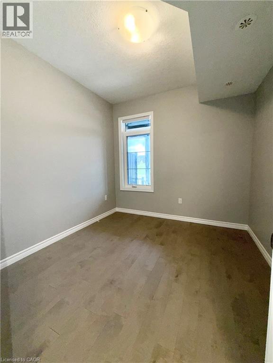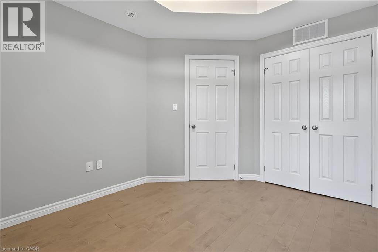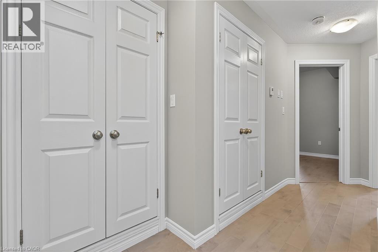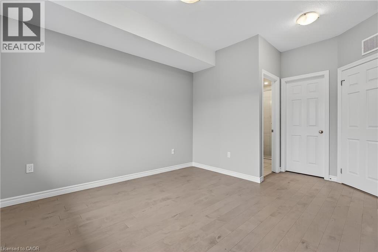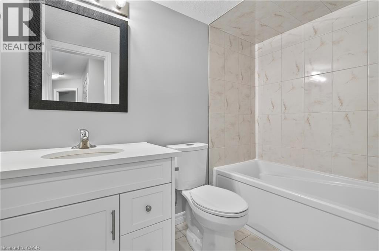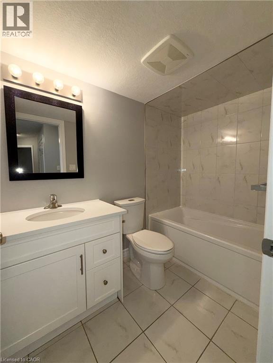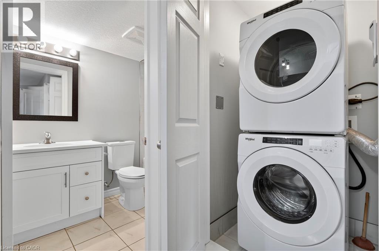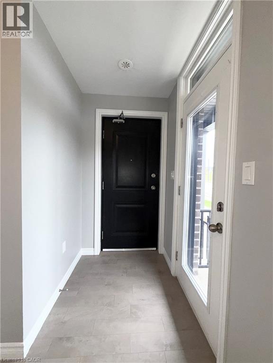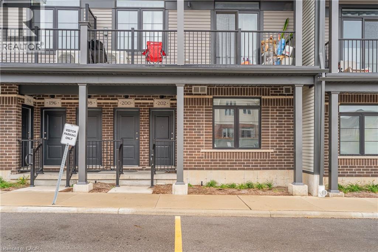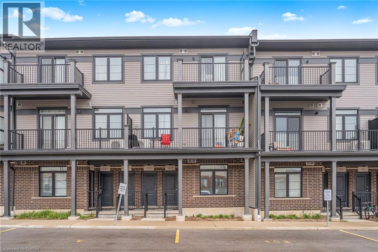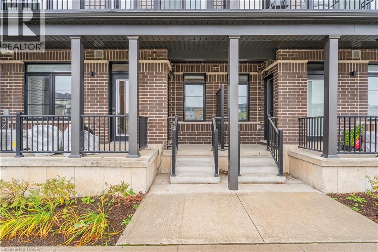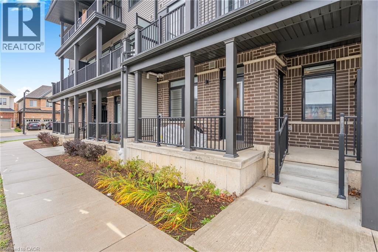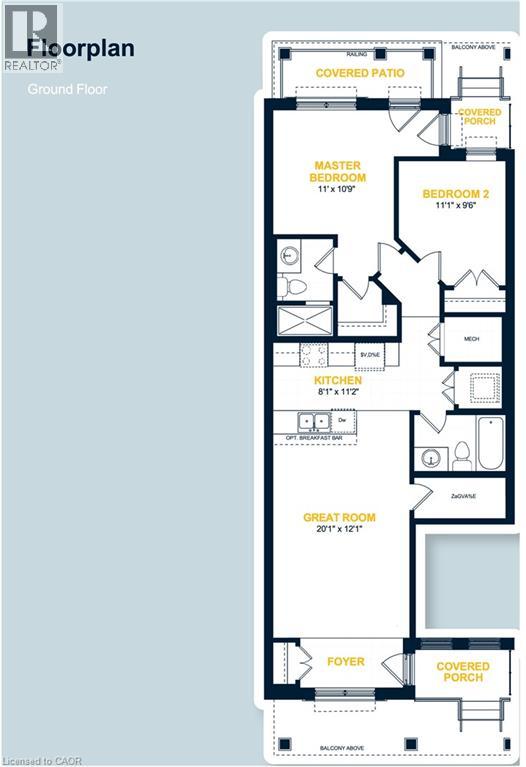204 Wheat Lane Kitchener, Ontario N2R 0R4
$469,000Maintenance, Insurance, Landscaping, Property Management
$375 Monthly
Maintenance, Insurance, Landscaping, Property Management
$375 MonthlyWelcome to a maintenance-free bungalow-style condo townhouse! This beautiful unit is priced for a quick sale and offers exceptional comfort and style. Bright and spacious, this ground-level 2 bed, 2 bath condo has no stairs—perfect for easy, modern living! It features fresh paint, quartz countertops in the kitchen and baths, and beautiful laminate flooring throughout. Step out from your bedroom to a private patio overlooking the park, creating the perfect space to relax and unwind. Located in the highly sought-after Huron Park community, close to excellent schools, the region’s longest shopping plaza, and the upcoming sports complex. This modern, move-in-ready home combines unbeatable value with a convenient location—don’t miss your chance to make it yours! (id:63008)
Open House
This property has open houses!
2:00 pm
Ends at:4:00 pm
Property Details
| MLS® Number | 40780636 |
| Property Type | Single Family |
| AmenitiesNearBy | Park, Playground, Public Transit, Schools, Shopping |
| CommunityFeatures | Community Centre, School Bus |
| Features | Balcony |
| ParkingSpaceTotal | 1 |
Building
| BathroomTotal | 2 |
| BedroomsAboveGround | 2 |
| BedroomsTotal | 2 |
| Appliances | Dishwasher, Dryer, Refrigerator, Stove, Water Softener, Washer, Window Coverings |
| BasementType | None |
| ConstructedDate | 2022 |
| ConstructionStyleAttachment | Attached |
| CoolingType | Central Air Conditioning |
| ExteriorFinish | Brick, Vinyl Siding |
| HeatingType | Forced Air |
| SizeInterior | 975 Sqft |
| Type | Row / Townhouse |
| UtilityWater | Municipal Water |
Land
| Acreage | No |
| LandAmenities | Park, Playground, Public Transit, Schools, Shopping |
| Sewer | Municipal Sewage System |
| SizeTotalText | Unknown |
| ZoningDescription | R-8 520 R |
Rooms
| Level | Type | Length | Width | Dimensions |
|---|---|---|---|---|
| Main Level | 4pc Bathroom | Measurements not available | ||
| Main Level | Full Bathroom | Measurements not available | ||
| Main Level | Bedroom | 11'1'' x 9'6'' | ||
| Main Level | Primary Bedroom | 11'0'' x 10'9'' | ||
| Main Level | Kitchen | 8'1'' x 11'2'' | ||
| Main Level | Living Room | 20'1'' x 12'1'' |
https://www.realtor.ca/real-estate/29019806/204-wheat-lane-kitchener
Moska Sharif
Salesperson
901 Victoria St. N.
Kitchener, Ontario N2B 3C3
Sonia Sharif
Salesperson
901 Victoria Street N., Suite B
Kitchener, Ontario N2B 3C3

