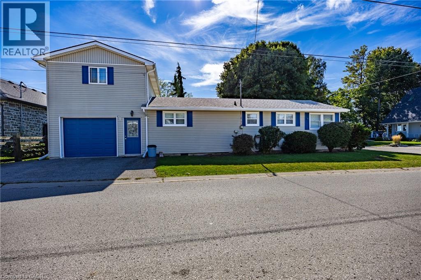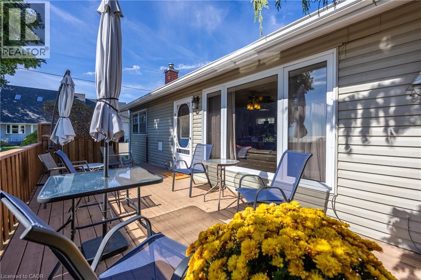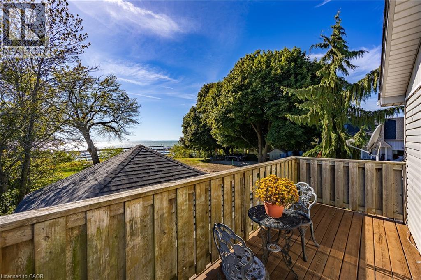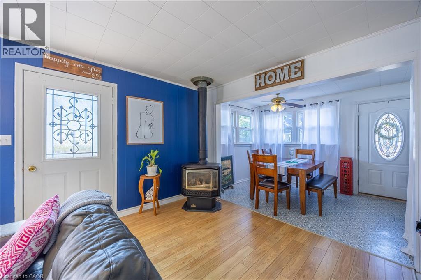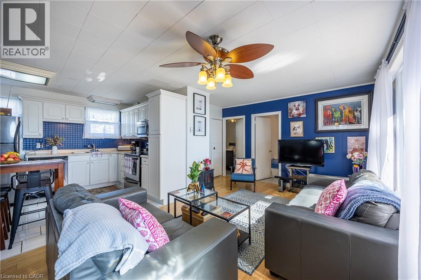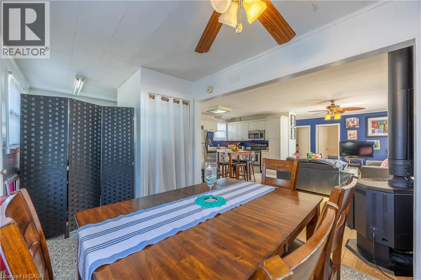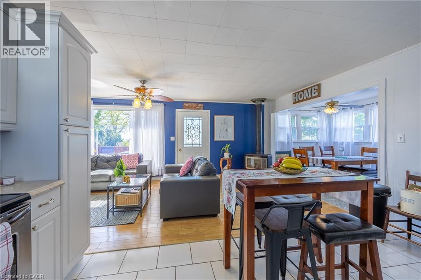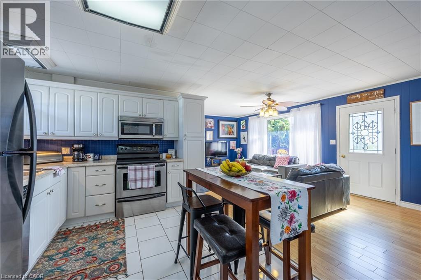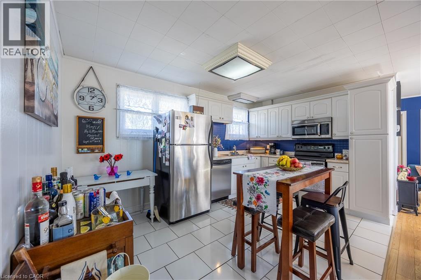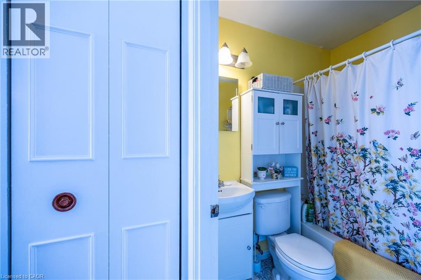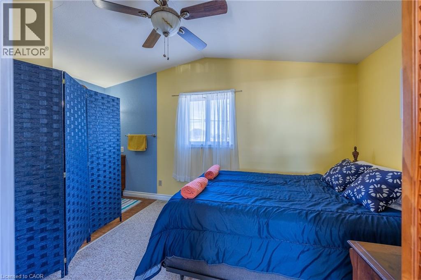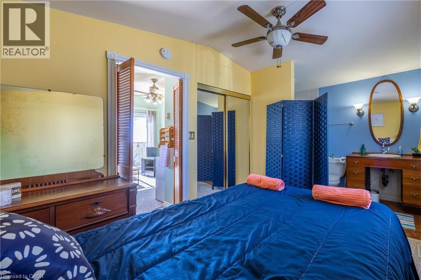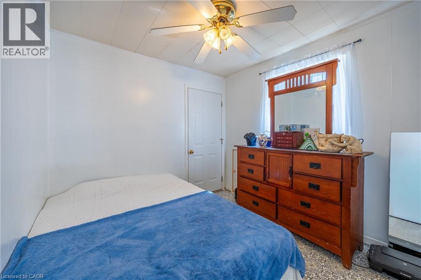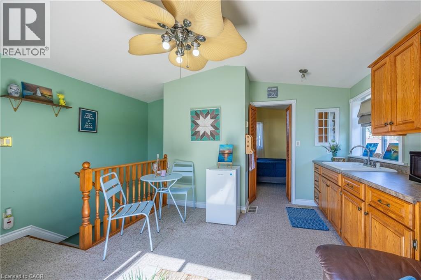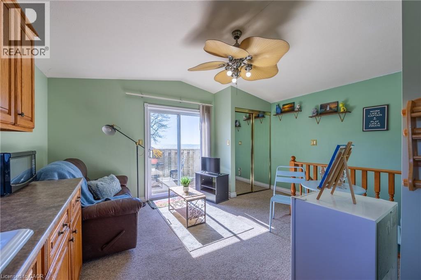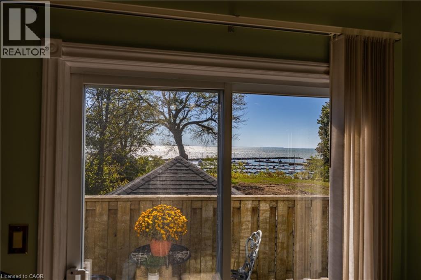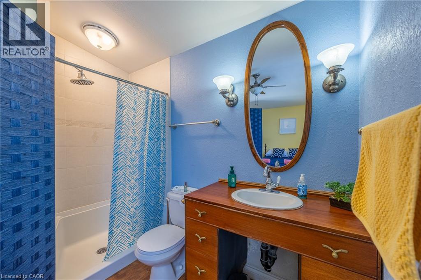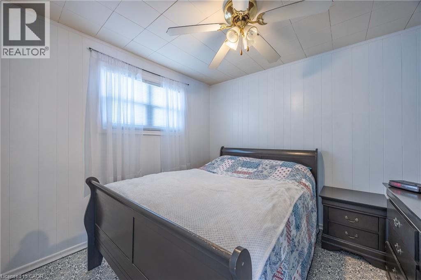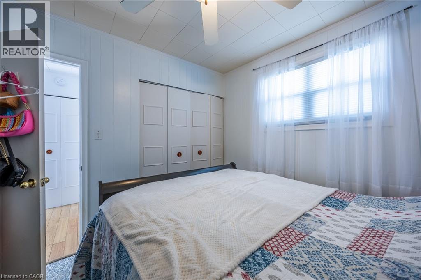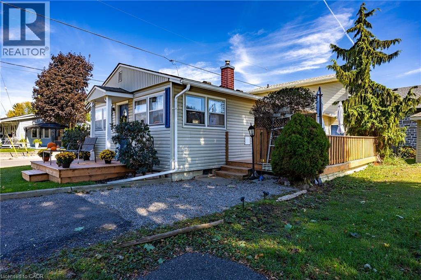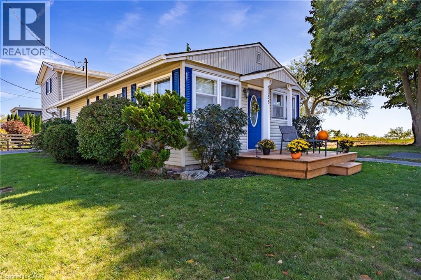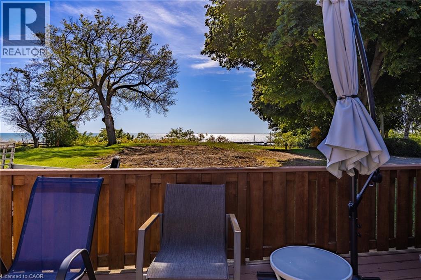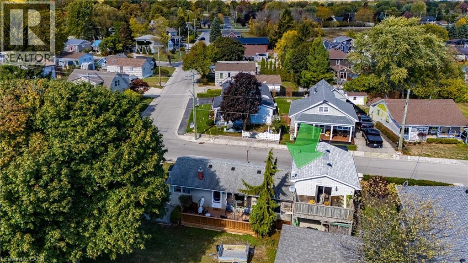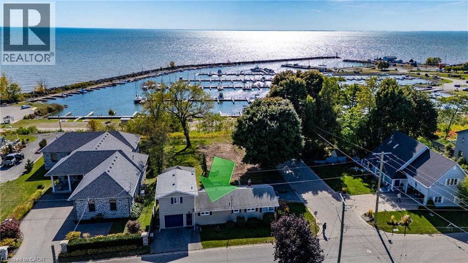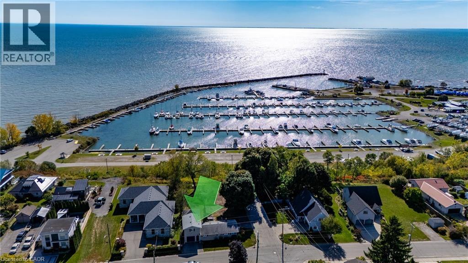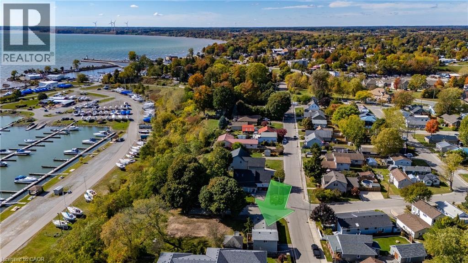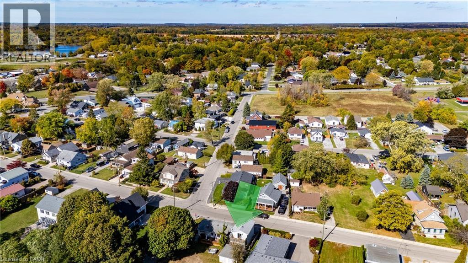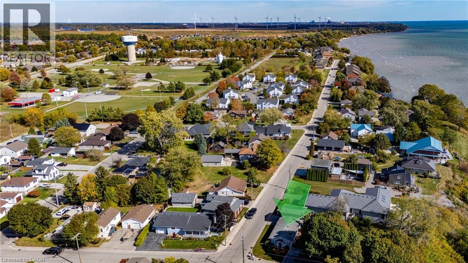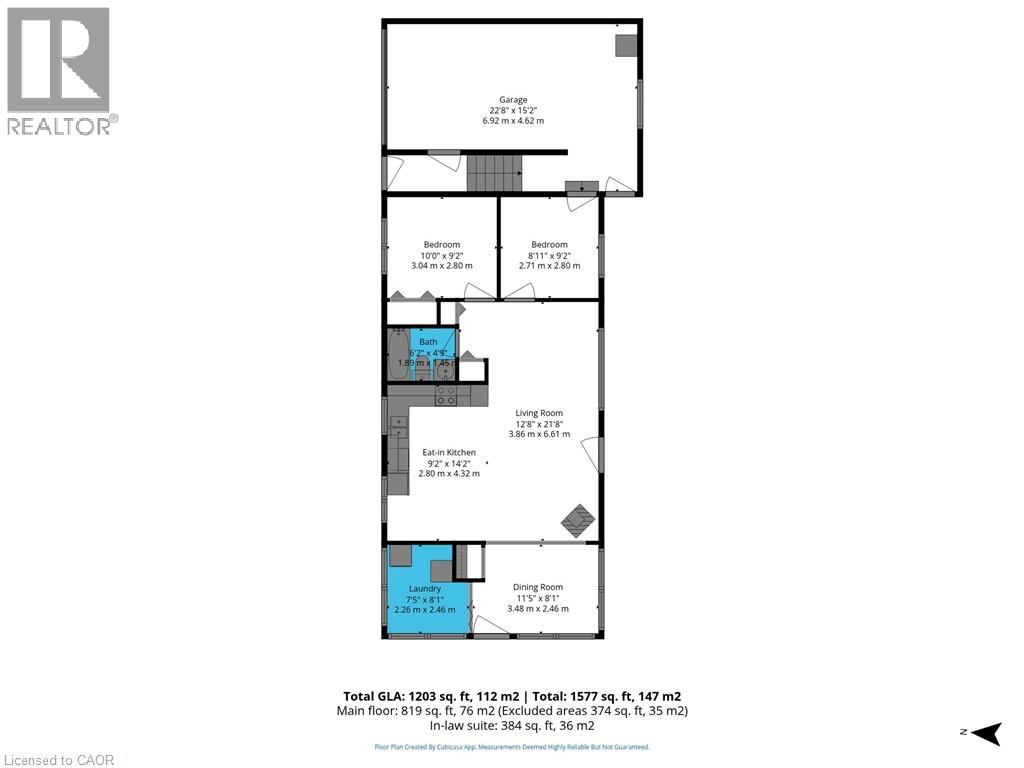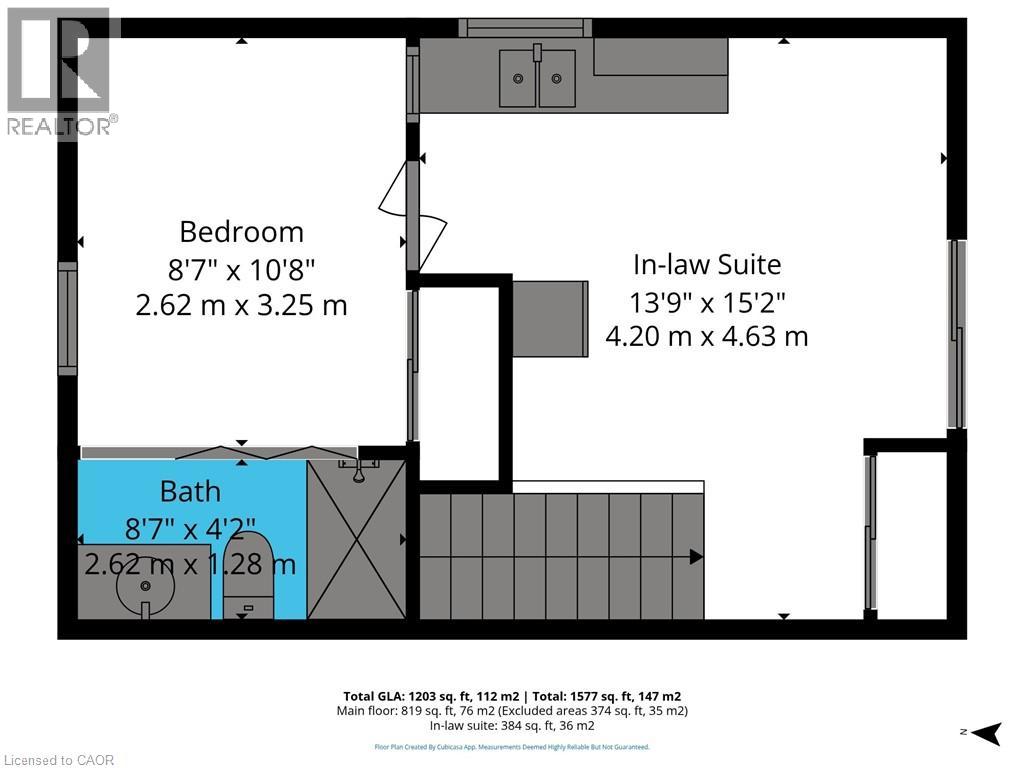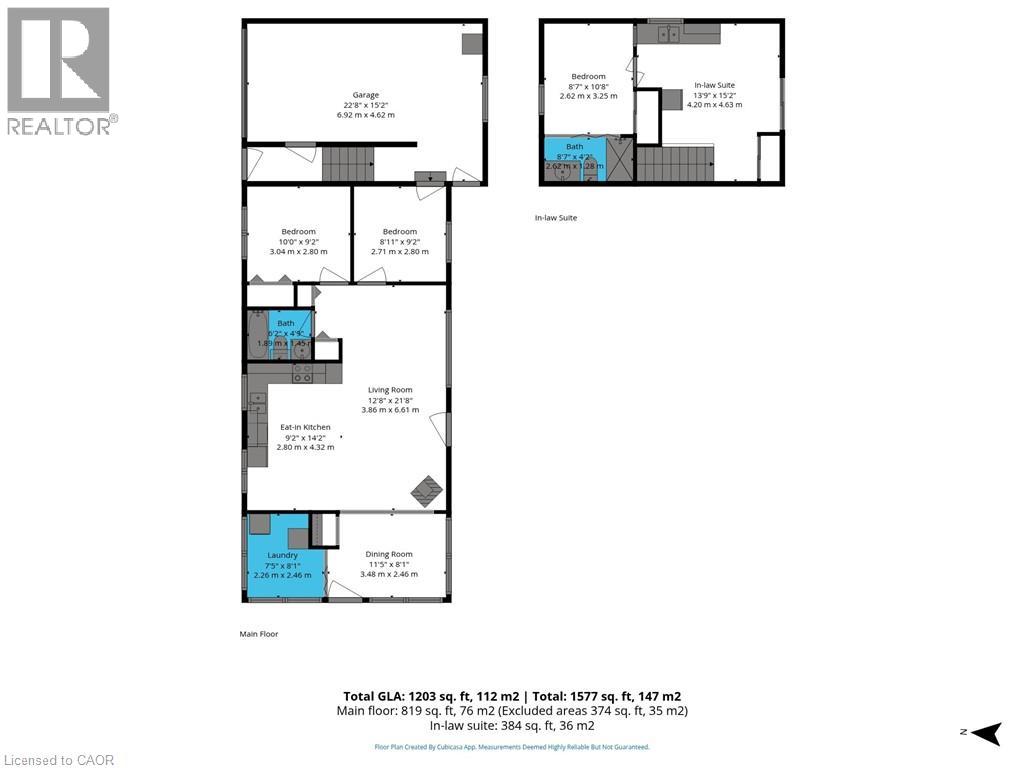2035 Erie Street Port Dover, Ontario N0A 1N7
$529,900
Breathtaking Lake Views! Enjoy cozy year-round living in this charming bungalow overlooking stunning Lake Erie. The main level features fresh paint and new flooring throughout the open living area, creating a bright and welcoming space. With 2 bedrooms and a full bathroom, it’s the perfect blend of comfort and functionality. A bonus in-law or guest suite above the garage offers endless possibilities — complete with its own bedroom, full bathroom, and secondary kitchen — all while showcasing spectacular lake views from every angle. Step outside to the lower deck and take in the peaceful lake breezes, or unwind while watching boats drift by. Located in an amazing area close to the marina, parks, and all that lakeside living has to offer, this is a rare opportunity you won’t want to miss. Don’t wait — call today and check out the virtual tour! (id:63008)
Property Details
| MLS® Number | 40778567 |
| Property Type | Single Family |
| AmenitiesNearBy | Marina, Park, Playground |
| EquipmentType | None |
| Features | Paved Driveway, In-law Suite |
| ParkingSpaceTotal | 3 |
| RentalEquipmentType | None |
| ViewType | Lake View |
Building
| BathroomTotal | 2 |
| BedroomsAboveGround | 3 |
| BedroomsTotal | 3 |
| Appliances | Dishwasher, Dryer, Refrigerator, Stove, Washer, Microwave Built-in |
| ArchitecturalStyle | Bungalow |
| BasementDevelopment | Unfinished |
| BasementType | Crawl Space (unfinished) |
| ConstructedDate | 1965 |
| ConstructionStyleAttachment | Detached |
| CoolingType | None |
| ExteriorFinish | Vinyl Siding |
| HeatingFuel | Natural Gas |
| HeatingType | Forced Air |
| StoriesTotal | 1 |
| SizeInterior | 1203 Sqft |
| Type | House |
| UtilityWater | Municipal Water |
Parking
| Attached Garage |
Land
| AccessType | Water Access |
| Acreage | No |
| LandAmenities | Marina, Park, Playground |
| Sewer | Municipal Sewage System |
| SizeFrontage | 41 Ft |
| SizeTotalText | Under 1/2 Acre |
| ZoningDescription | R1a |
Rooms
| Level | Type | Length | Width | Dimensions |
|---|---|---|---|---|
| Second Level | 3pc Bathroom | Measurements not available | ||
| Second Level | Bedroom | 8'7'' x 10'8'' | ||
| Second Level | Great Room | 13'9'' x 15'2'' | ||
| Main Level | 4pc Bathroom | Measurements not available | ||
| Main Level | Kitchen | 9'2'' x 14'2'' | ||
| Main Level | Dining Room | 11'5'' x 8'1'' | ||
| Main Level | Bedroom | 10'0'' x 9'2'' | ||
| Main Level | Living Room | 12'8'' x 21'8'' | ||
| Main Level | Laundry Room | 7'5'' x 8'1'' | ||
| Main Level | Bedroom | 8'11'' x 9'2'' |
https://www.realtor.ca/real-estate/28983585/2035-erie-street-port-dover
Darryl Swarts
Broker of Record
231 Main Street
Port Dover, Ontario N0A 1N0

