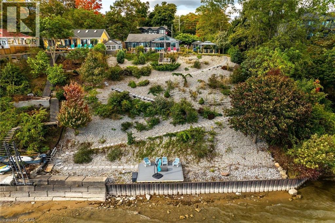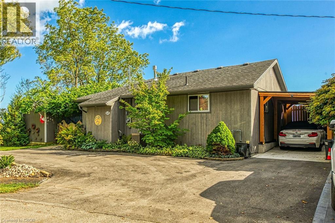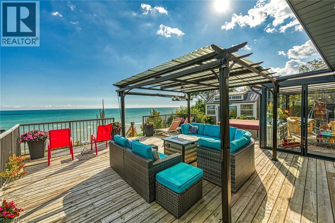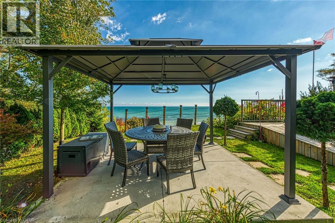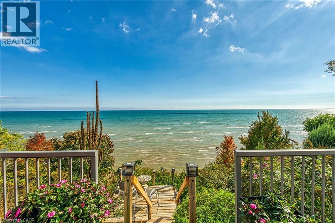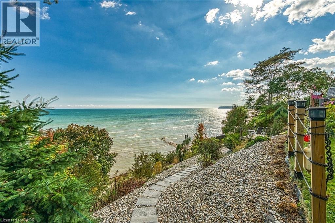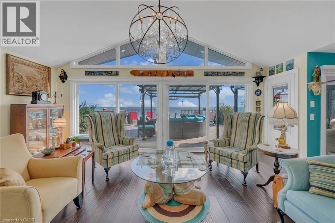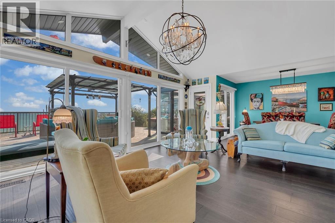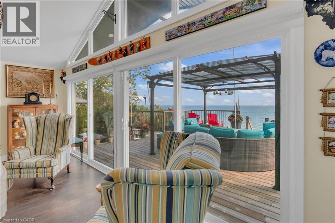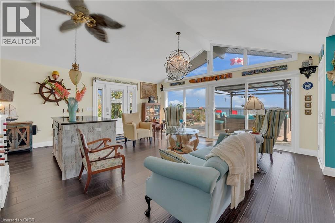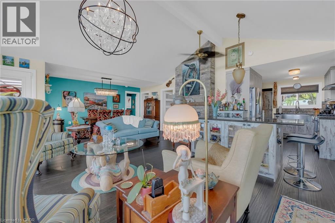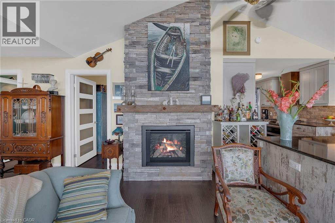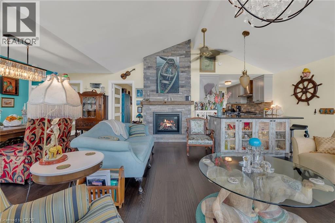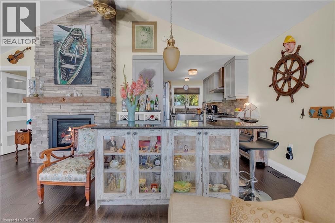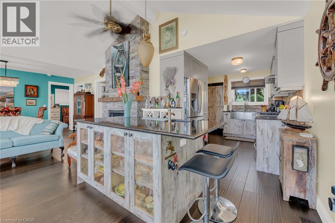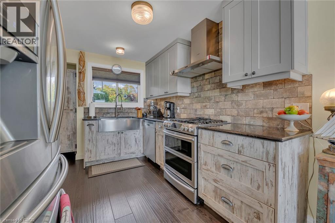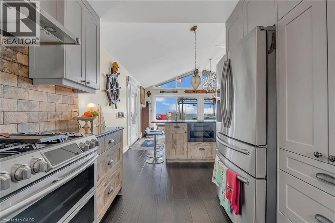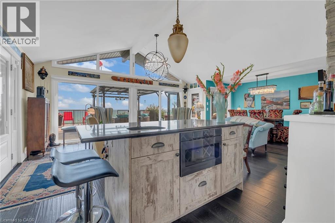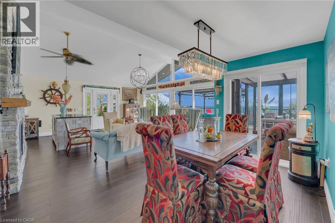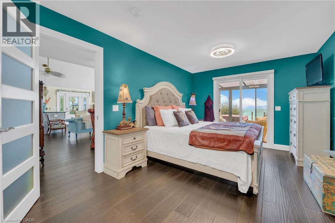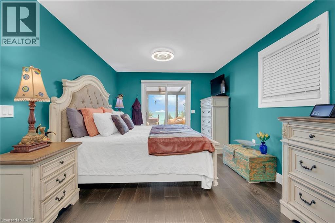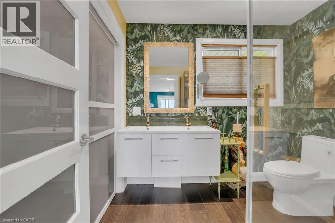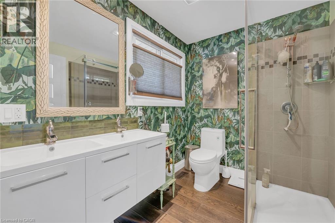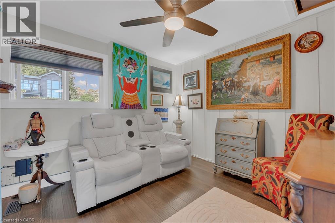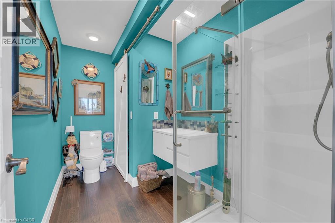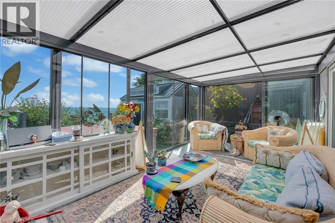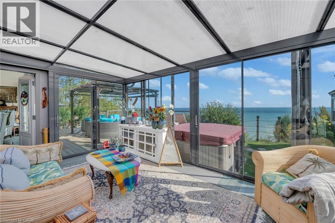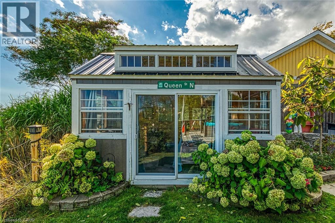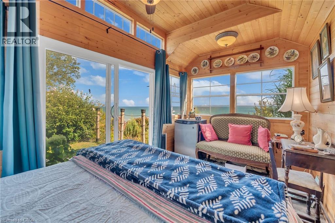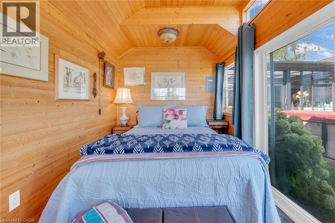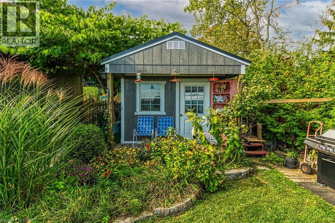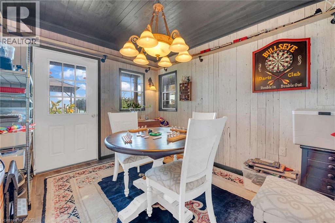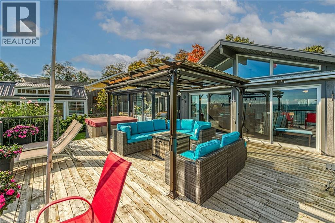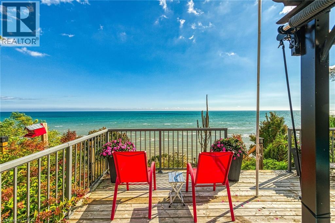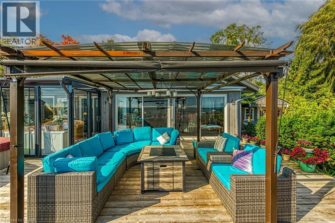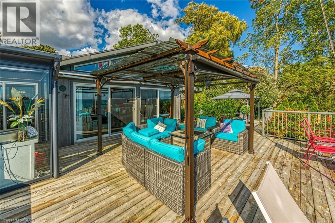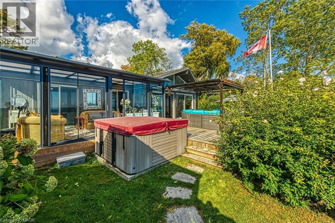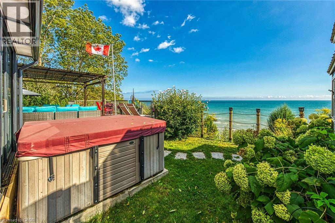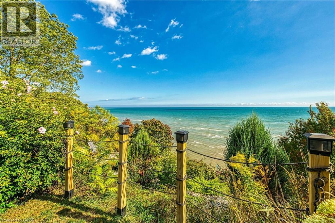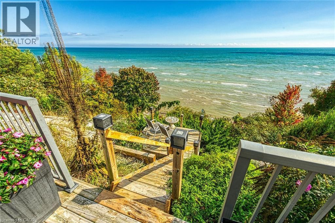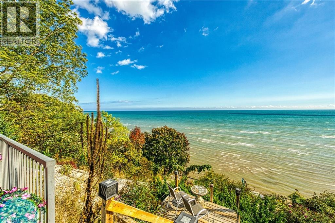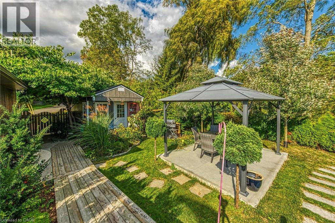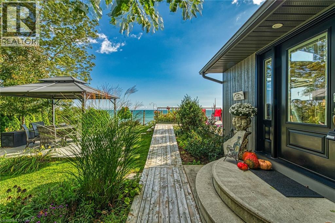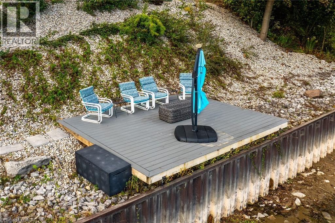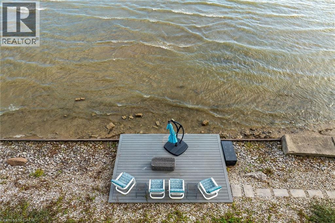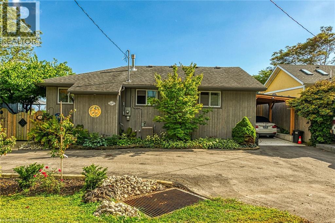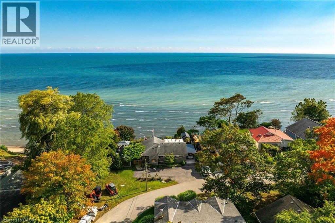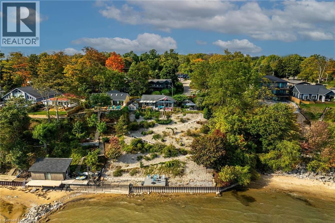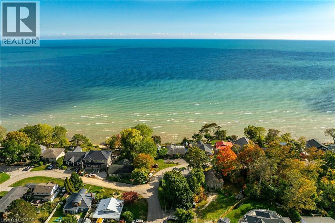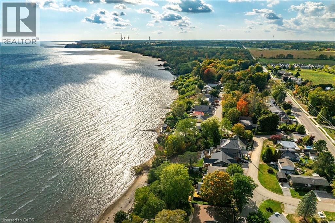2023 Maple Boulevard Port Dover, Ontario N0A 1N2
$1,149,000
Captivating Port Dover 2 bedroom Waterfront Lakehouse with 89.57 feet of sought after waterfront on the shores of Lake Erie. This exquisitely presented property features breathtaking views and access to lower level Lakeside deck and multiple entertaining areas for a true dream backyard Oasis. Great curb appeal with oversized paved driveway & carport, Can Exel engineered siding, tastefully landscaped, solid concrete and steel breakwall, gorgeous 3 season sunroom, 2 sheds / bunkies which are insulated with hydro for extra guests or games room, & expansive decking with pergola & separate gazebo area. The open concept main floor layout is highlighted by custom designed “Darbishire” kitchen with quartz countertops & large island, great room with wall to wall windows & vaulted ceilings, 2 bedrooms including primary suite with ensuite bathroom & access to sunroom, additional bathroom,desired MF laundry & welcoming foyer. Extensively renovated in 2016 with new flooring, decor, wiring & panel, insulation, furnace, lighting, fixtures, & more. Conveniently located minutes to all the Incredible amenities that Port Dover offers including restaurants, theatre, shopping, stunning beach, wineries, & easy access to other Norfolk experiences. Truly Irreplaceable property, setting, & home. Lake Erie Waterfront Living is a Lifestyle that must be Experienced! (id:63008)
Property Details
| MLS® Number | 40774083 |
| Property Type | Single Family |
| AmenitiesNearBy | Beach, Golf Nearby, Park, Schools, Shopping |
| CommunityFeatures | Quiet Area |
| Features | Paved Driveway |
| ParkingSpaceTotal | 5 |
| Structure | Workshop, Shed |
| ViewType | Lake View |
| WaterFrontType | Waterfront |
Building
| BathroomTotal | 2 |
| BedroomsAboveGround | 2 |
| BedroomsTotal | 2 |
| Appliances | Dishwasher, Dryer, Refrigerator, Stove, Washer, Microwave Built-in, Window Coverings, Hot Tub |
| ArchitecturalStyle | Bungalow |
| BasementDevelopment | Unfinished |
| BasementType | Crawl Space (unfinished) |
| ConstructedDate | 1955 |
| ConstructionStyleAttachment | Detached |
| CoolingType | Central Air Conditioning |
| ExteriorFinish | Other |
| FireplacePresent | Yes |
| FireplaceTotal | 1 |
| FoundationType | Block |
| HeatingFuel | Natural Gas |
| HeatingType | Forced Air |
| StoriesTotal | 1 |
| SizeInterior | 1079 Sqft |
| Type | House |
| UtilityWater | Municipal Water |
Parking
| Carport |
Land
| AccessType | Road Access |
| Acreage | No |
| LandAmenities | Beach, Golf Nearby, Park, Schools, Shopping |
| Sewer | Municipal Sewage System |
| SizeFrontage | 90 Ft |
| SizeIrregular | 0.41 |
| SizeTotal | 0.41 Ac|under 1/2 Acre |
| SizeTotalText | 0.41 Ac|under 1/2 Acre |
| SurfaceWater | Lake |
| ZoningDescription | Hl |
Rooms
| Level | Type | Length | Width | Dimensions |
|---|---|---|---|---|
| Main Level | Sunroom | 17'9'' x 10'2'' | ||
| Main Level | 3pc Bathroom | Measurements not available | ||
| Main Level | Bedroom | 10'10'' x 10'6'' | ||
| Main Level | 3pc Bathroom | Measurements not available | ||
| Main Level | Primary Bedroom | 11'2'' x 18'7'' | ||
| Main Level | Dining Room | 6'9'' x 14'3'' | ||
| Main Level | Living Room | 19'9'' x 18'1'' | ||
| Main Level | Kitchen | 9'3'' x 11'2'' |
https://www.realtor.ca/real-estate/28920969/2023-maple-boulevard-port-dover
Chuck Hogeterp
Salesperson
325 Winterberry Dr Unit 4b
Stoney Creek, Ontario L8J 0B6

