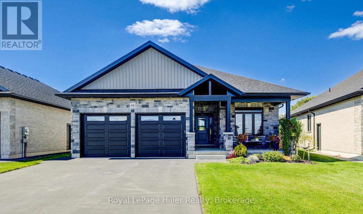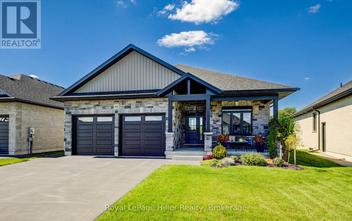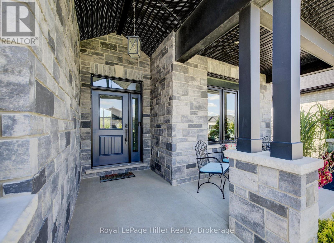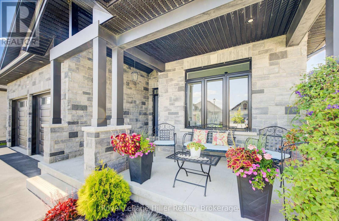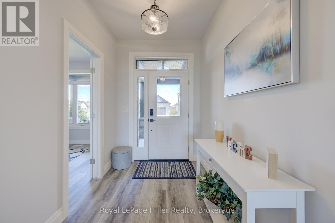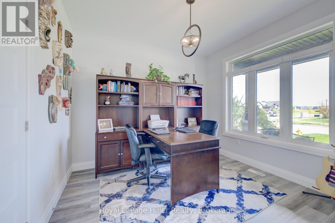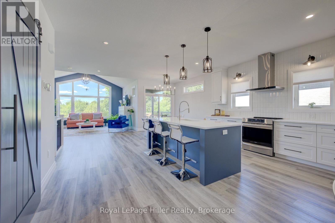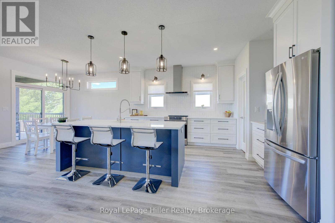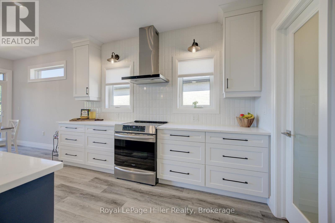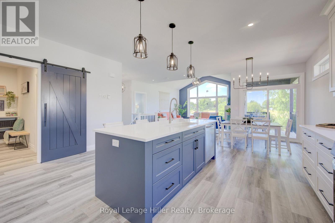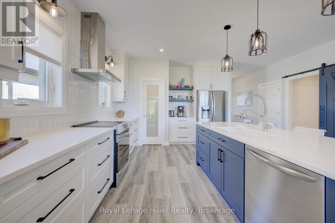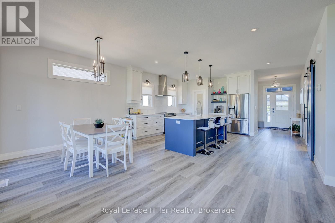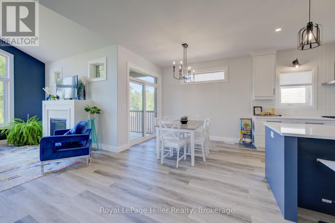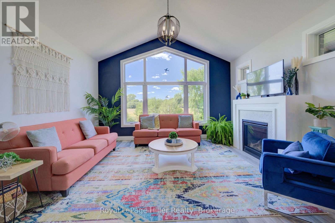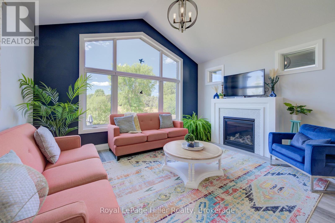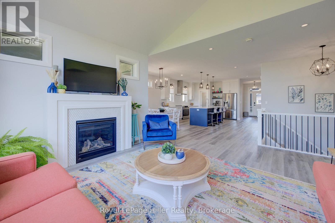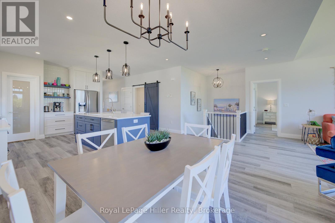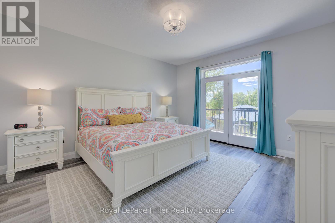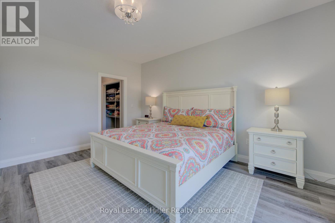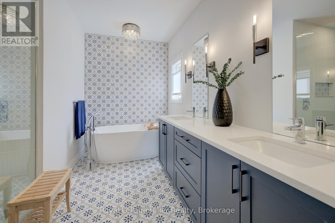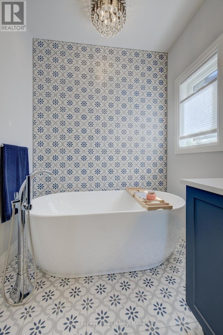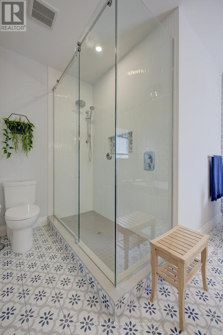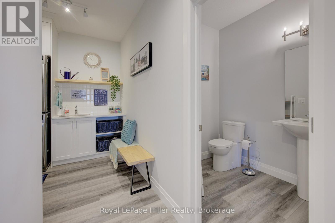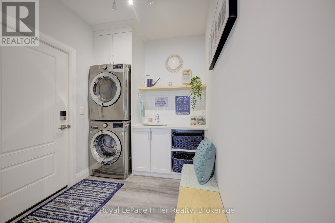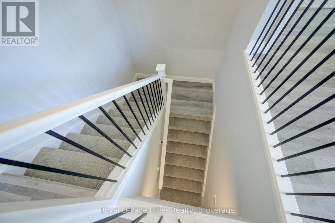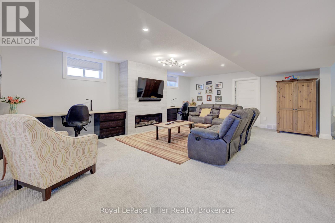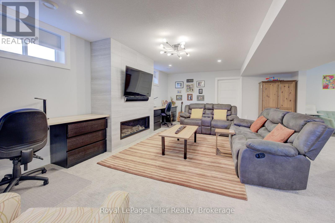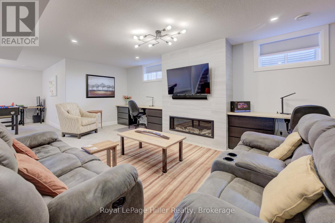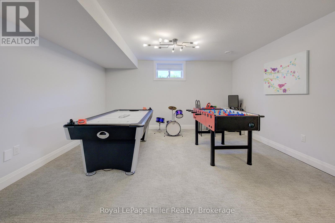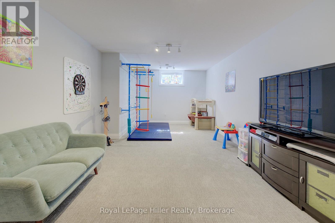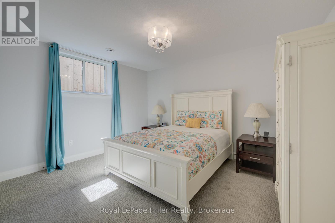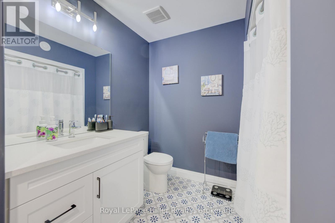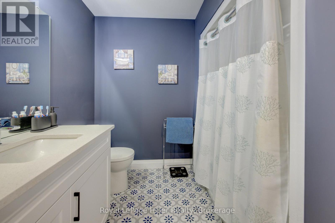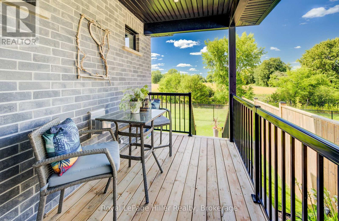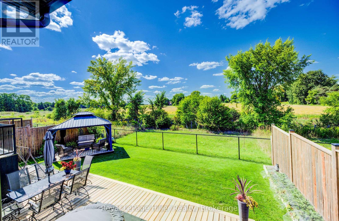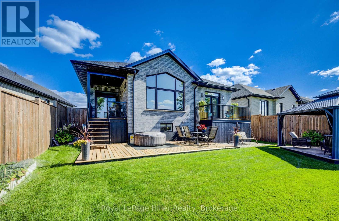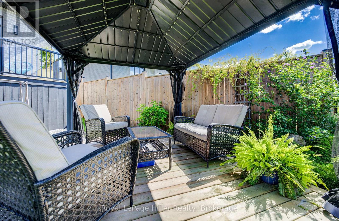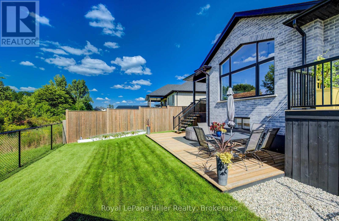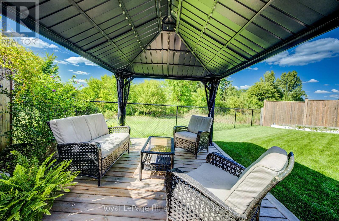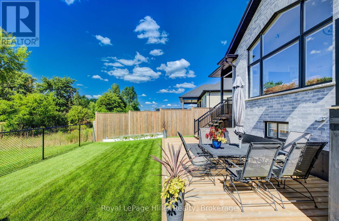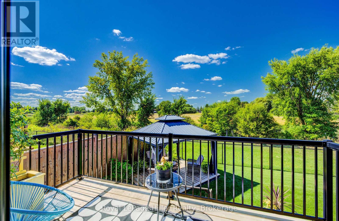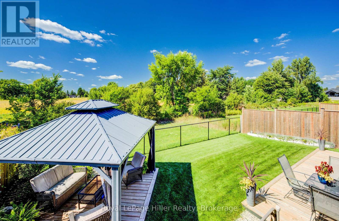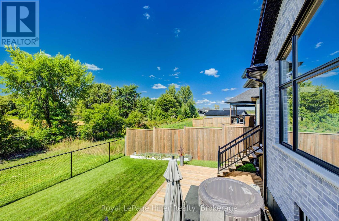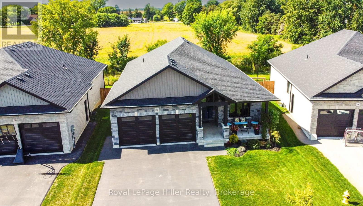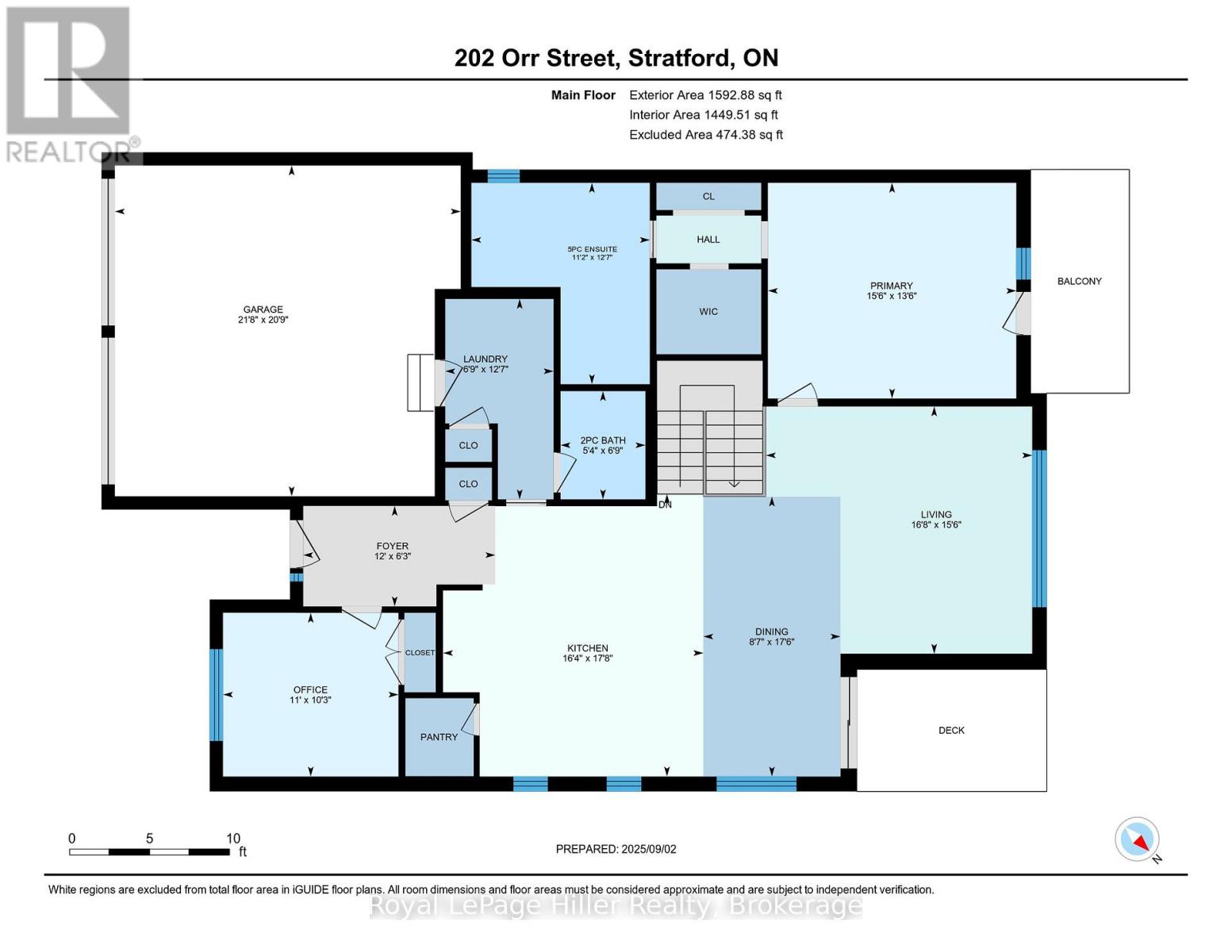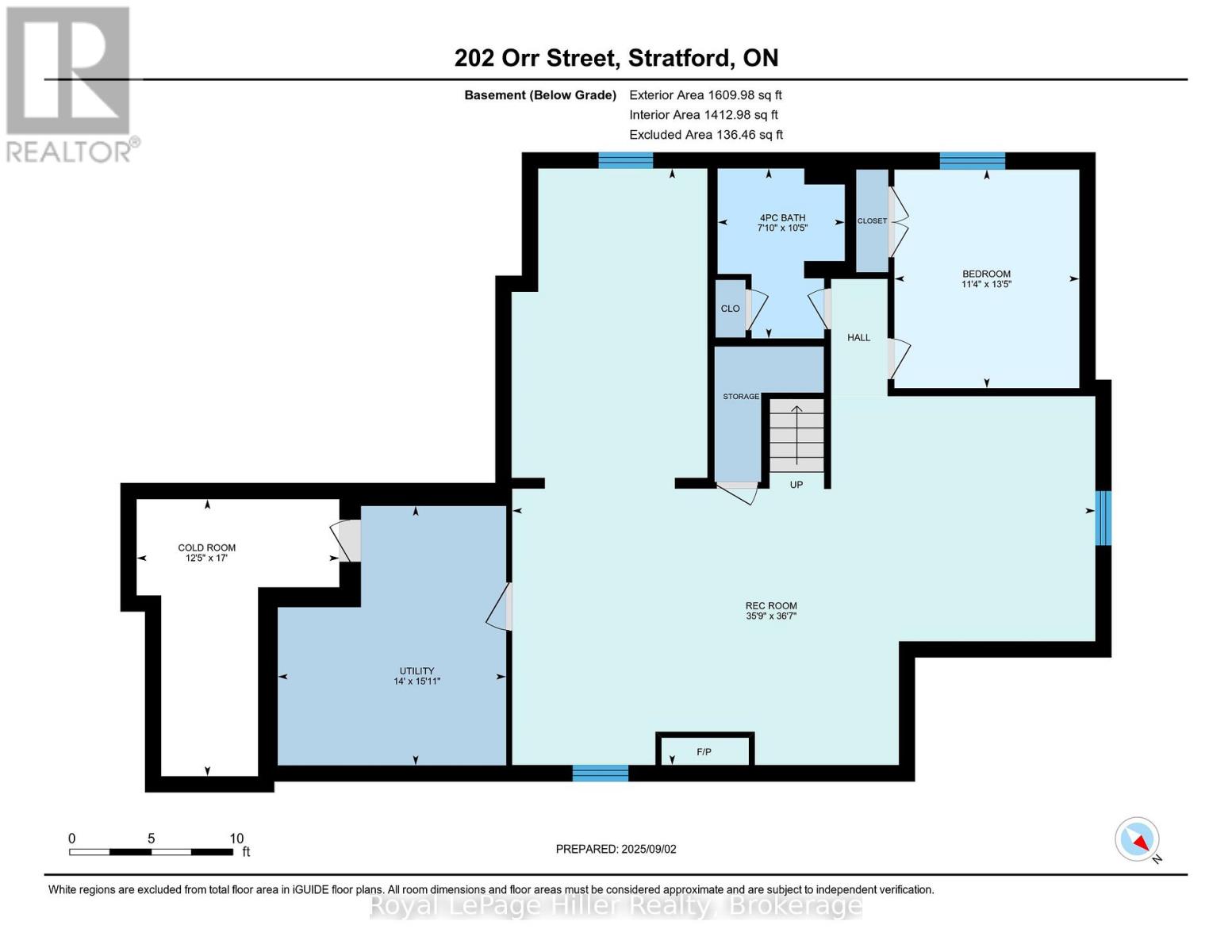202 Orr Street Stratford, Ontario N5A 0J7
$1,060,000
Beautiful Brick Bungalow with Scenic Backyard and Stunning Upgrades! This immaculate brick bungalow offers the perfect blend of comfort, function, and style. Set on a spacious lot backing onto a creek and open country field, it features a double car garage, double-wide driveway (parks 4), and a fully fenced yard ideal for both privacy and outdoor enjoyment. Step onto the charming covered front porch with vaulted ceiling before entering a welcoming foyer. The main floor includes a guest bedroom (currently used as an office), and a spacious kitchen designed for both entertaining and everyday life. Features include a large island with Blanco Sila granite double sink, stainless steel appliances (WiFi fridge with dual ice makers, induction stove, dishwasher), a walk-in pantry, and high-end quartz counters throughout, including a built-in coffee nook. Enjoy seamless flow from the dining area with walkout to a raised deck (with storage underneath), into the bright living room with vaulted ceilings, oversized window, and a cozy 18,000 BTU gas fireplace. The primary bedroom retreat includes a walkout to a private raised deck (with dry storage underneath), a large walk-in closet, and a luxurious 5-piece ensuite with quartz counters. Convenience continues with main floor laundry, central vacuum with kickplate, and thoughtful finishes throughout. Downstairs, the finished basement impresses with a large rec room featuring a 32,000 BTU gas fireplace, two built-in workstations, games or gym area, kids playroom, and an adorable under-stair clubhouse. There's also a generous bedroom with oversized window and a stylish 4-piece bathroom with quartz counters. The west-facing backyard is a private oasis with gazebo, deck, and breathtaking sunset views. Extensive list of upgrades available in the downloads. This is an exceptional home in a quiet, desirable area, don't miss your chance! Contact your REALTOR today to schedule a private showing. (id:63008)
Property Details
| MLS® Number | X12485686 |
| Property Type | Single Family |
| Community Name | Stratford |
| AmenitiesNearBy | Golf Nearby, Hospital, Public Transit |
| CommunityFeatures | Community Centre |
| EquipmentType | Water Heater - Tankless, Water Heater |
| Features | Lighting, Sump Pump |
| ParkingSpaceTotal | 6 |
| RentalEquipmentType | Water Heater - Tankless, Water Heater |
| Structure | Deck, Porch |
Building
| BathroomTotal | 3 |
| BedroomsAboveGround | 3 |
| BedroomsTotal | 3 |
| Age | 0 To 5 Years |
| Amenities | Fireplace(s) |
| Appliances | Garage Door Opener Remote(s), Central Vacuum, Water Heater - Tankless, Water Softener, Dishwasher, Dryer, Stove, Washer, Refrigerator |
| ArchitecturalStyle | Bungalow |
| BasementDevelopment | Finished |
| BasementType | Full (finished) |
| ConstructionStyleAttachment | Detached |
| CoolingType | Central Air Conditioning, Air Exchanger |
| ExteriorFinish | Brick, Vinyl Siding |
| FireplacePresent | Yes |
| FireplaceTotal | 2 |
| FoundationType | Poured Concrete |
| HalfBathTotal | 1 |
| HeatingFuel | Natural Gas |
| HeatingType | Forced Air |
| StoriesTotal | 1 |
| SizeInterior | 1500 - 2000 Sqft |
| Type | House |
| UtilityWater | Municipal Water |
Parking
| Attached Garage | |
| Garage |
Land
| Acreage | No |
| FenceType | Fully Fenced, Fenced Yard |
| LandAmenities | Golf Nearby, Hospital, Public Transit |
| Sewer | Sanitary Sewer |
| SizeDepth | 114 Ft ,9 In |
| SizeFrontage | 50 Ft |
| SizeIrregular | 50 X 114.8 Ft |
| SizeTotalText | 50 X 114.8 Ft |
| ZoningDescription | R1 |
Rooms
| Level | Type | Length | Width | Dimensions |
|---|---|---|---|---|
| Basement | Bedroom | 4.08 m | 3.45 m | 4.08 m x 3.45 m |
| Basement | Recreational, Games Room | 11.15 m | 10.89 m | 11.15 m x 10.89 m |
| Basement | Utility Room | 4.85 m | 4.27 m | 4.85 m x 4.27 m |
| Basement | Cold Room | 5.18 m | 3.79 m | 5.18 m x 3.79 m |
| Basement | Bathroom | 3.18 m | 2.38 m | 3.18 m x 2.38 m |
| Main Level | Bathroom | 2.06 m | 1.62 m | 2.06 m x 1.62 m |
| Main Level | Bathroom | 3.84 m | 3.41 m | 3.84 m x 3.41 m |
| Main Level | Dining Room | 5.34 m | 2.62 m | 5.34 m x 2.62 m |
| Main Level | Foyer | 3.66 m | 1.92 m | 3.66 m x 1.92 m |
| Main Level | Kitchen | 5.39 m | 4.97 m | 5.39 m x 4.97 m |
| Main Level | Laundry Room | 3.82 m | 2.07 m | 3.82 m x 2.07 m |
| Main Level | Living Room | 5.08 m | 4.72 m | 5.08 m x 4.72 m |
| Main Level | Office | 3.35 m | 3.12 m | 3.35 m x 3.12 m |
| Main Level | Primary Bedroom | 4.74 m | 4.11 m | 4.74 m x 4.11 m |
https://www.realtor.ca/real-estate/29039509/202-orr-street-stratford-stratford
Paul Schumm
Salesperson
100 Erie Street
Stratford, Ontario N5A 2M4
Jason Schumm
Salesperson
100 Erie Street
Stratford, Ontario N5A 2M4

