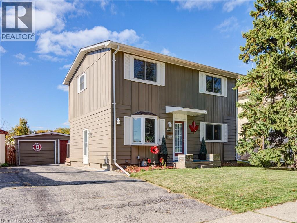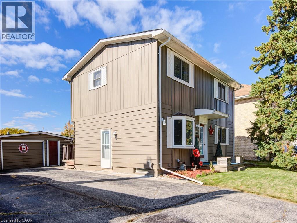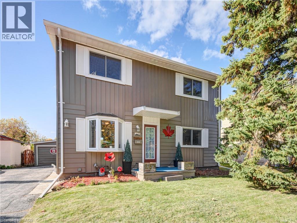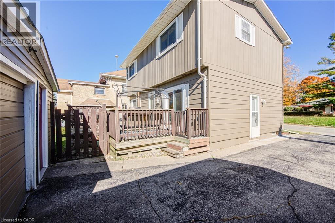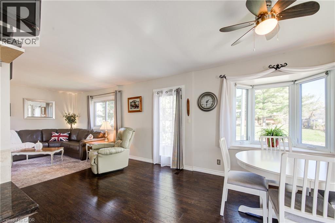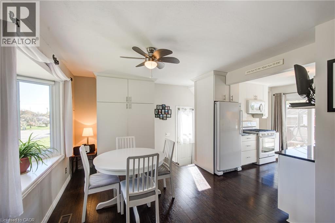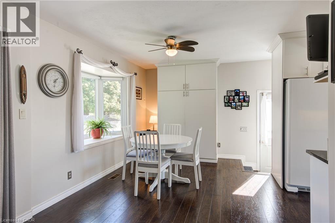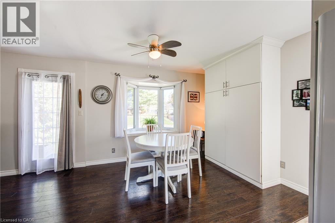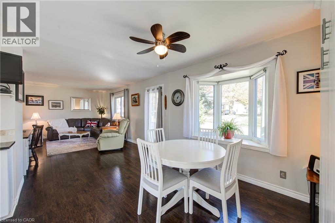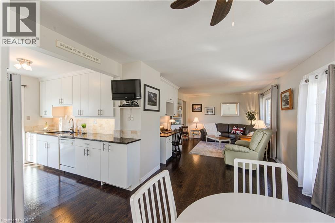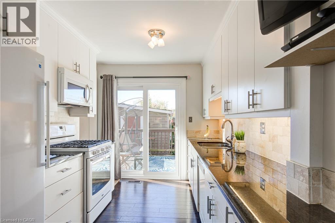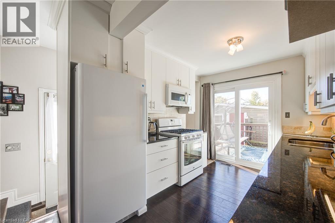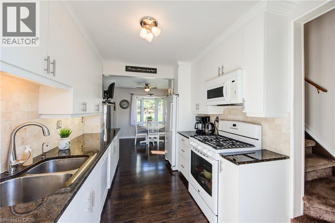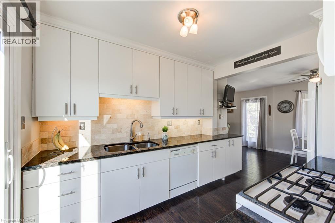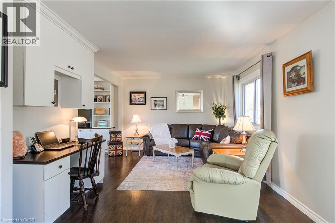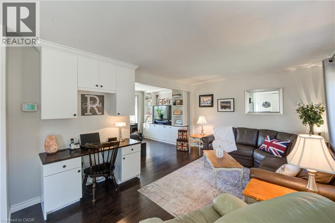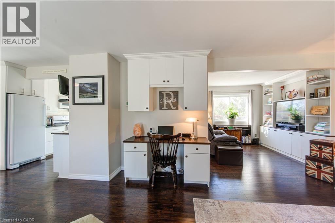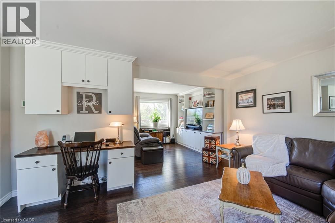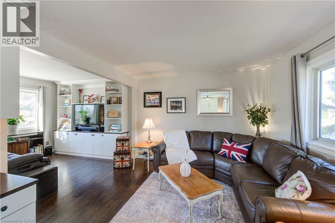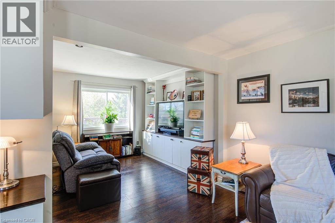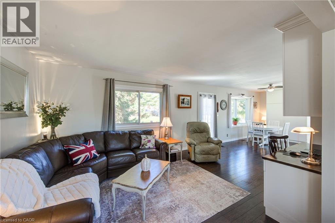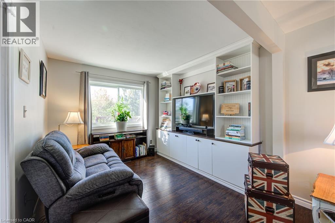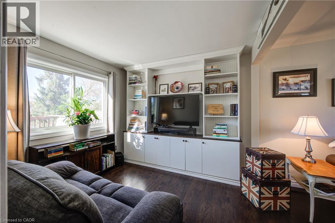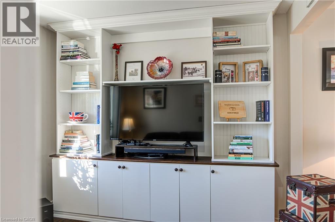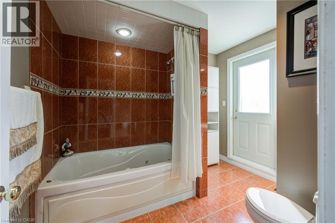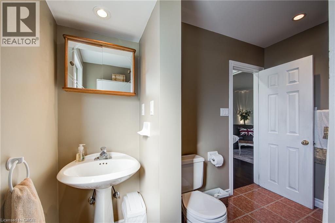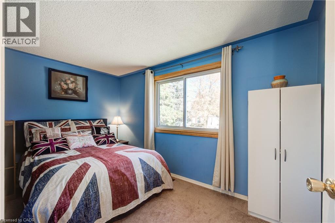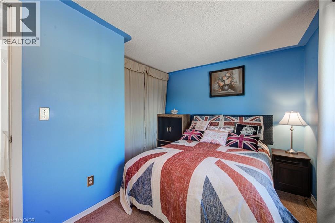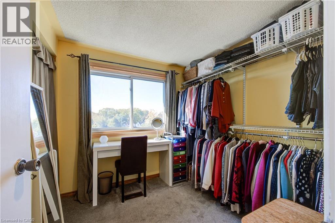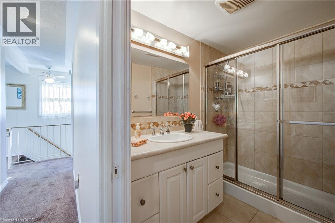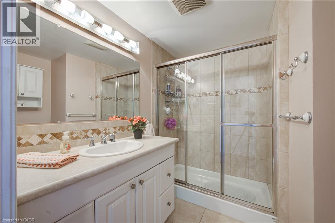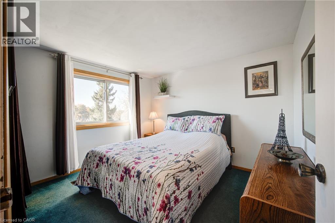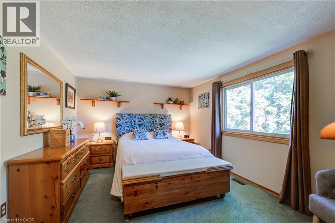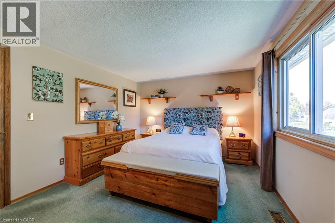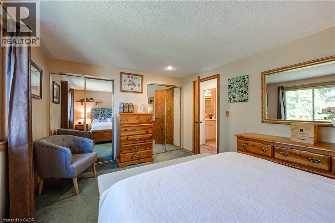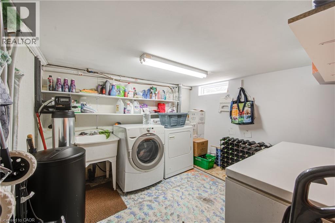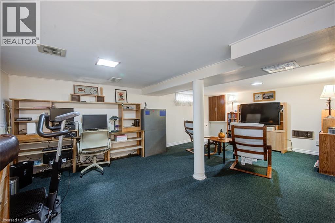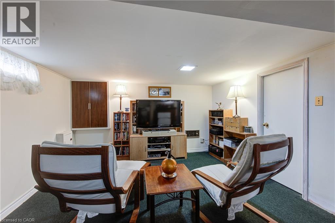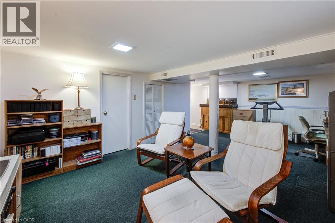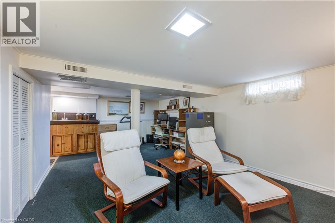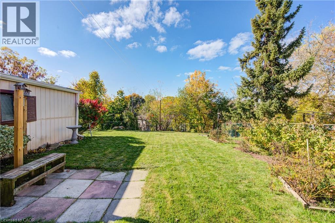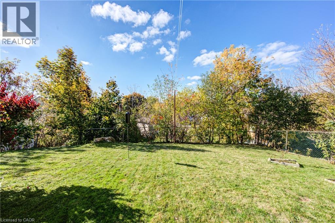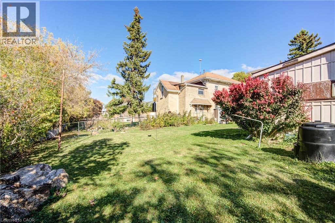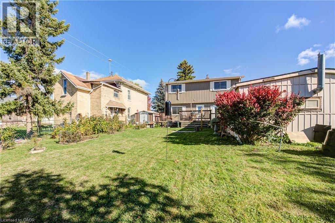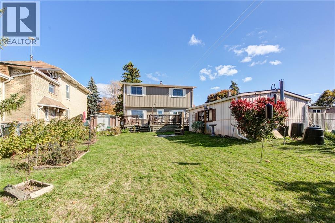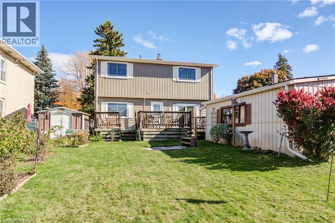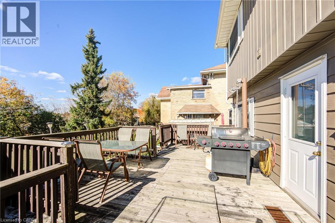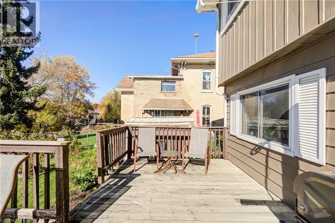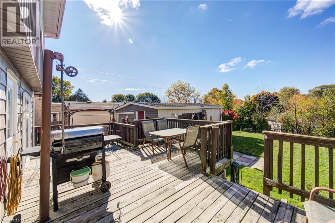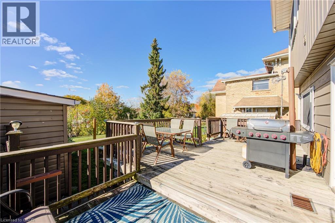202 Norwich Avenue Woodstock, Ontario N4S 3V6
$500,000
Welcome to 202 Norwich Avenue, a bright and beautifully maintained 4-bedroom, 2-bathroom home located in a quiet, family-friendly neighbourhood—perfect for commuters with easy access to Highway 401 and close proximity to schools, parks, and shopping. The main level is freshly painted in crisp white, creating a bright and airy atmosphere throughout. Gorgeous hardwood floors and large Centennial windows allow natural light to fill the space. The dining room features a charming bay window (2009), while the spacious kitchen offers soft-close cabinetry, modern appliances, and patio doors (2023) leading to a private backyard with a generous deck—ideal for relaxing or entertaining. Thoughtfully maintained over the years with many updates, including main windows (2014), electrical upgrade (2012), roof (2013), furnace (2022), water softener (2024), fridge (2020), microwave (2022), and a jet tub (2002) for added comfort. The oversized garage and ample parking complete this move-in-ready property. Whether you’re a first-time buyer or downsizing, this charming home offers the perfect balance of comfort, convenience, and care. Don’t miss this opportunity to make 202 Norwich Ave your next home—move-in ready and full of character! (id:63008)
Open House
This property has open houses!
2:00 pm
Ends at:4:00 pm
2:00 pm
Ends at:4:00 pm
Property Details
| MLS® Number | 40782350 |
| Property Type | Single Family |
| AmenitiesNearBy | Park, Schools, Shopping |
| CommunityFeatures | Quiet Area |
| EquipmentType | Water Heater |
| ParkingSpaceTotal | 5 |
| RentalEquipmentType | Water Heater |
| Structure | Shed, Porch |
Building
| BathroomTotal | 2 |
| BedroomsAboveGround | 4 |
| BedroomsTotal | 4 |
| Appliances | Dishwasher, Dryer, Freezer, Refrigerator, Water Softener, Washer, Microwave Built-in, Gas Stove(s), Window Coverings |
| ArchitecturalStyle | 2 Level |
| BasementDevelopment | Partially Finished |
| BasementType | Full (partially Finished) |
| ConstructedDate | 1952 |
| ConstructionStyleAttachment | Detached |
| CoolingType | Central Air Conditioning |
| ExteriorFinish | Vinyl Siding |
| FireProtection | Smoke Detectors |
| FoundationType | Block |
| HeatingFuel | Natural Gas |
| HeatingType | Forced Air |
| StoriesTotal | 2 |
| SizeInterior | 1640 Sqft |
| Type | House |
| UtilityWater | Municipal Water |
Parking
| Detached Garage |
Land
| AccessType | Highway Access |
| Acreage | No |
| FenceType | Partially Fenced |
| LandAmenities | Park, Schools, Shopping |
| Sewer | Municipal Sewage System |
| SizeDepth | 100 Ft |
| SizeFrontage | 50 Ft |
| SizeTotalText | Under 1/2 Acre |
| ZoningDescription | R2 |
Rooms
| Level | Type | Length | Width | Dimensions |
|---|---|---|---|---|
| Second Level | 3pc Bathroom | 7'9'' x 7'5'' | ||
| Second Level | Bedroom | 8'1'' x 7'9'' | ||
| Second Level | Bedroom | 12'5'' x 11'0'' | ||
| Second Level | Bedroom | 9'10'' x 11'0'' | ||
| Second Level | Primary Bedroom | 14'8'' x 11'0'' | ||
| Basement | Laundry Room | 11'6'' x 10'4'' | ||
| Basement | Utility Room | 14'10'' x 5'0'' | ||
| Basement | Recreation Room | 20'1'' x 12'0'' | ||
| Main Level | 4pc Bathroom | 9'8'' x 7'3'' | ||
| Main Level | Kitchen | 11'3'' x 8'4'' | ||
| Main Level | Dining Room | 10'0'' x 10'11'' | ||
| Main Level | Den | 9'8'' x 9'7'' | ||
| Main Level | Living Room | 18'5'' x 11'2'' |
https://www.realtor.ca/real-estate/29039230/202-norwich-avenue-woodstock
Mary Ellen Weatherhead
Broker
15 Mcgill Crescent Unit: 2
Cambridge, Ontario N1T 1Y5

