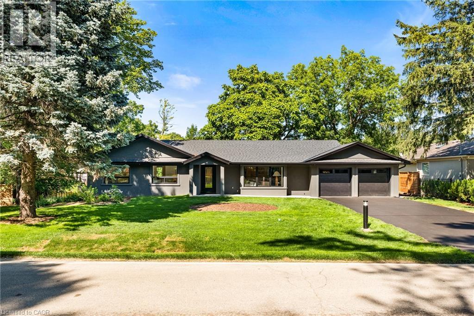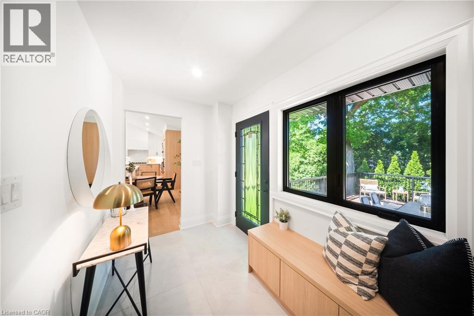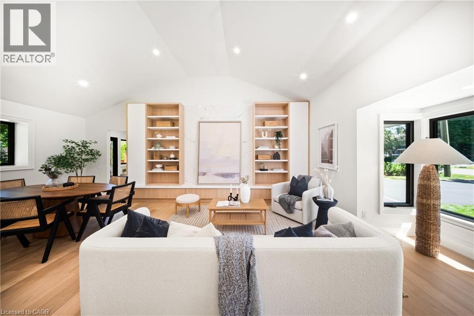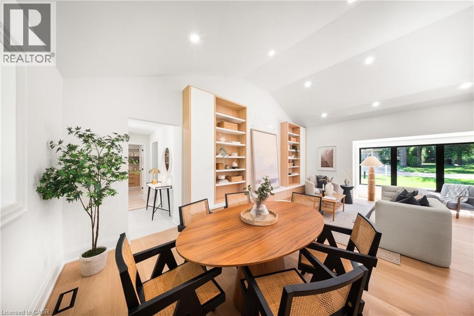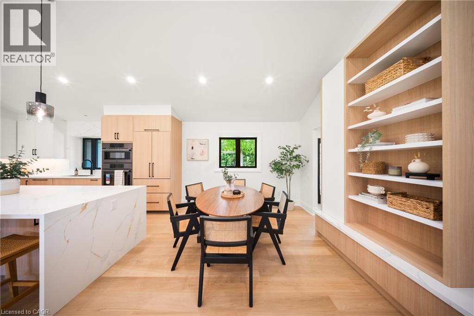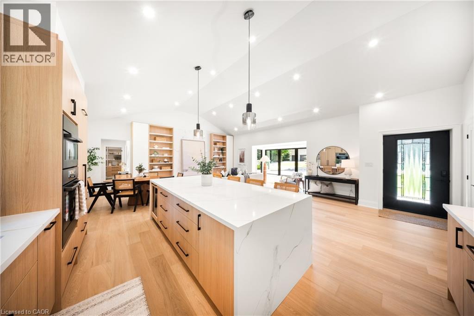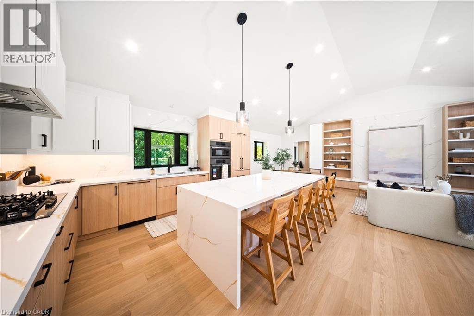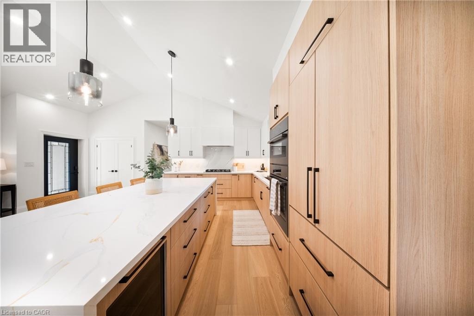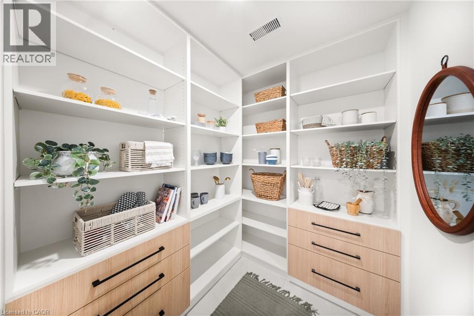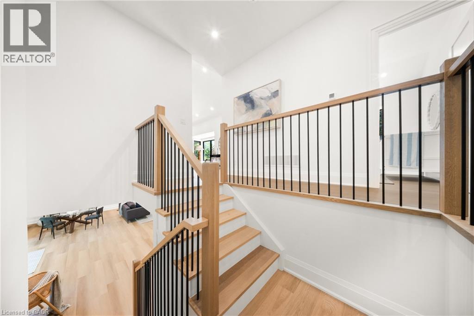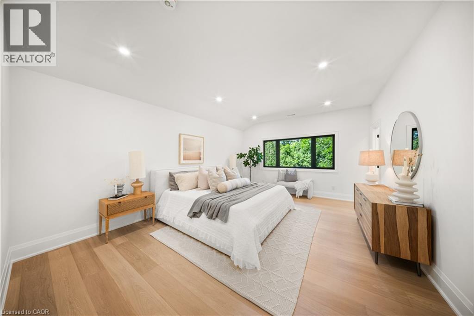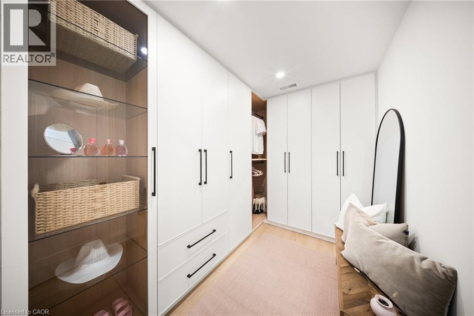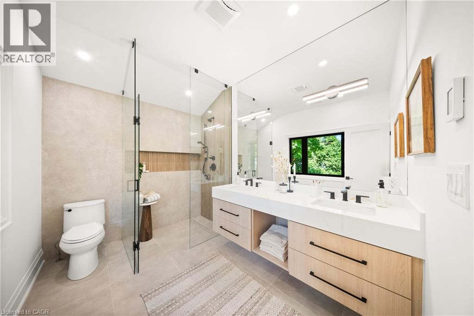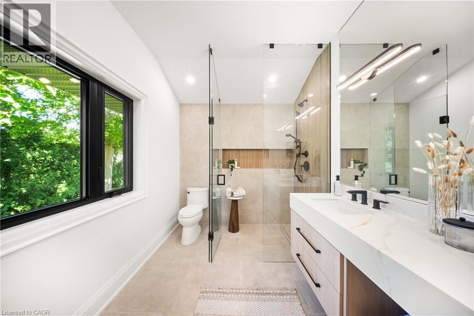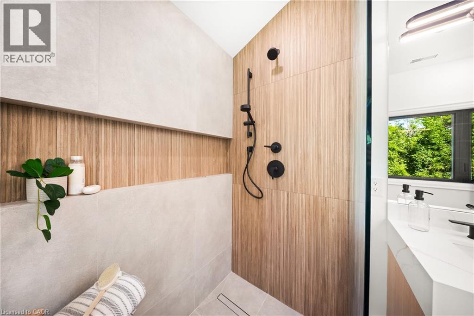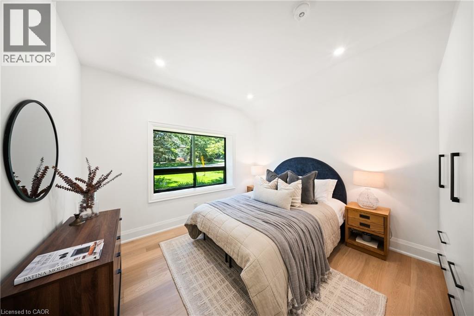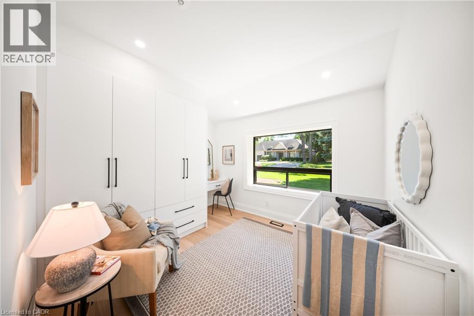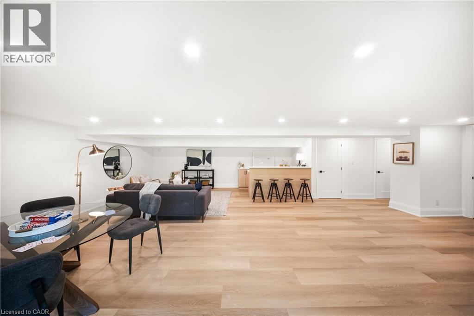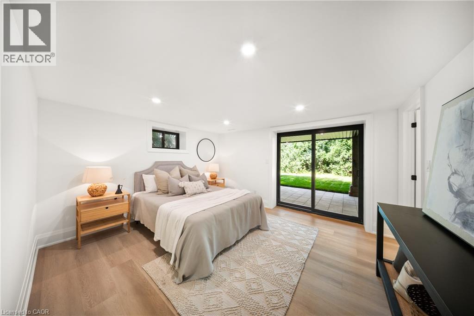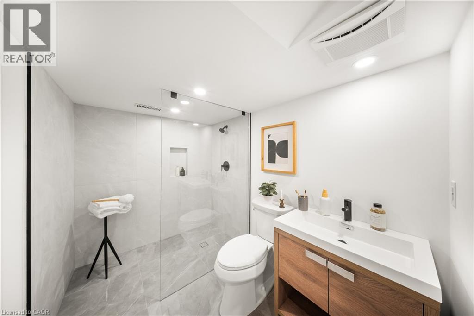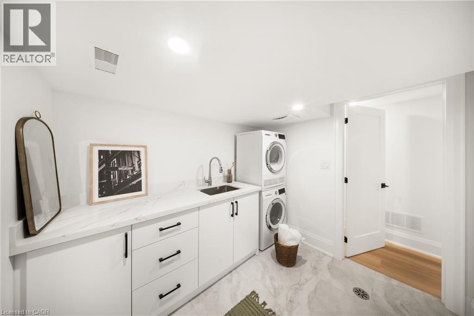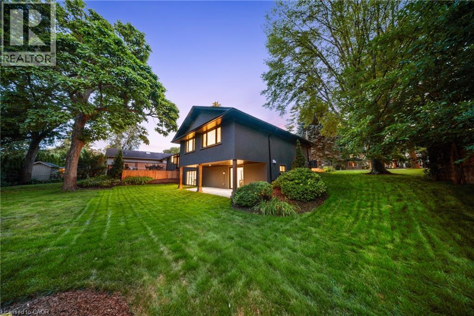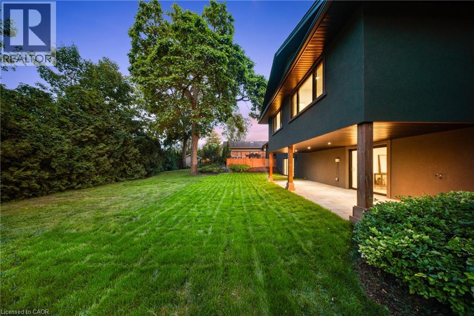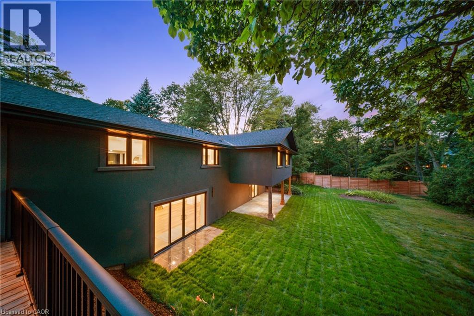201 Trelawn Avenue Oakville, Ontario L6J 4R3
$3,999,999
Welcome to this exceptional, fully renovated detached bungalow nestled in one of Southeast Oakvilles most sought-after neighborhoods. Set on a rare, oversized lot, one of the largest on the street, this 3+1 bedroom, 3-bathroom home offers approximately 3,000 square feet of beautifully finished living space designed for comfort, elegance, and functionality. Step inside to discover soaring cathedral ceilings, an open-concept layout filled with natural light, and a seamless blend of luxury and warmth. The custom kitchen with high end appliances flows effortlessly into the spacious living and dining areas, perfect for entertaining or everyday living. A private primary suite with a 150 square foot addition, features a spa-inspired ensuite and serene views. The fully finished walk-out basement includes a large lower level living area, guest bedroom with walkout, full bathroom, and generous storage, ideal for extended family, a home office, or nanny/in-law suite. Step outside to your expansive deck, ideal for summer gatherings and outdoor dining. The professionally landscaped yard is equipped with a full irrigation system, making lawn and garden maintenance a breeze. Located in prestigious Southeast Oakville, this home is surrounded by top-rated schools, mature trees, and quiet, family-friendly streets, offering a rare combination of privacy and convenience. (id:63008)
Property Details
| MLS® Number | 40776559 |
| Property Type | Single Family |
| AmenitiesNearBy | Park, Place Of Worship, Public Transit, Schools |
| EquipmentType | Water Heater |
| ParkingSpaceTotal | 8 |
| RentalEquipmentType | Water Heater |
Building
| BathroomTotal | 3 |
| BedroomsAboveGround | 3 |
| BedroomsBelowGround | 1 |
| BedroomsTotal | 4 |
| Appliances | Dishwasher, Dryer, Refrigerator, Washer, Gas Stove(s) |
| ArchitecturalStyle | Bungalow |
| BasementDevelopment | Finished |
| BasementType | Full (finished) |
| ConstructionStyleAttachment | Detached |
| CoolingType | Central Air Conditioning |
| ExteriorFinish | Stone, Stucco |
| FoundationType | Poured Concrete |
| HeatingType | Forced Air |
| StoriesTotal | 1 |
| SizeInterior | 1672 Sqft |
| Type | House |
| UtilityWater | Municipal Water |
Parking
| Attached Garage |
Land
| AccessType | Road Access, Highway Nearby |
| Acreage | No |
| LandAmenities | Park, Place Of Worship, Public Transit, Schools |
| Sewer | Municipal Sewage System |
| SizeDepth | 130 Ft |
| SizeFrontage | 93 Ft |
| SizeTotalText | Under 1/2 Acre |
| ZoningDescription | Rl1-0 |
Rooms
| Level | Type | Length | Width | Dimensions |
|---|---|---|---|---|
| Basement | Bedroom | 11'11'' x 13'7'' | ||
| Basement | Recreation Room | 22'4'' x 30'5'' | ||
| Basement | 3pc Bathroom | Measurements not available | ||
| Basement | Laundry Room | 8'7'' x 7'6'' | ||
| Main Level | 3pc Bathroom | Measurements not available | ||
| Main Level | 4pc Bathroom | Measurements not available | ||
| Main Level | Bedroom | 10'5'' x 12'0'' | ||
| Main Level | Bedroom | 10'4'' x 11'9'' | ||
| Main Level | Primary Bedroom | 18'2'' x 13'9'' | ||
| Main Level | Breakfast | 9'7'' x 11'6'' | ||
| Main Level | Kitchen | 11'6'' x 15'3'' | ||
| Main Level | Living Room | 16'7'' x 26'9'' |
https://www.realtor.ca/real-estate/28954204/201-trelawn-avenue-oakville
Taylor Brimley
Broker
188 Lakeshore Road East
Oakville, Ontario L6J 1H6

