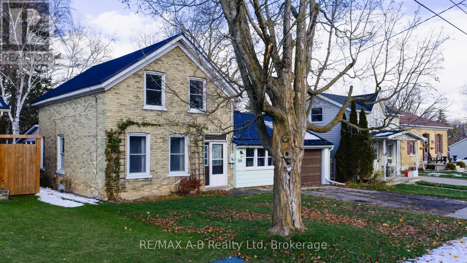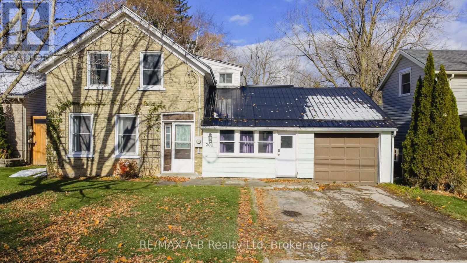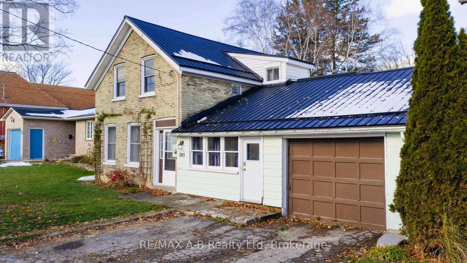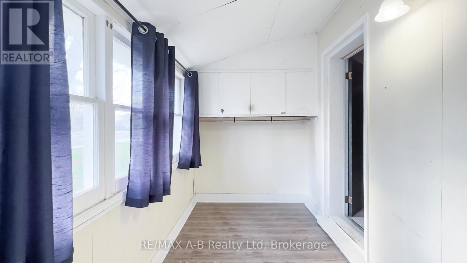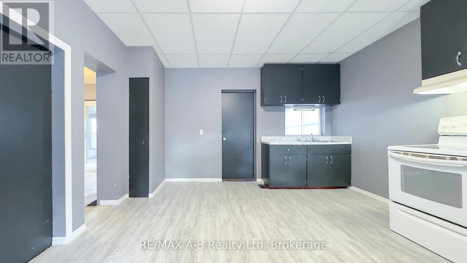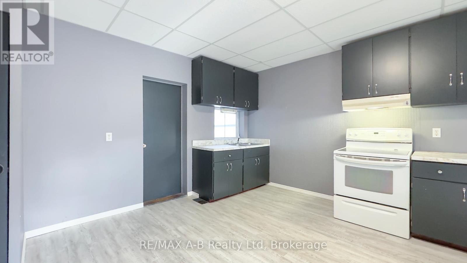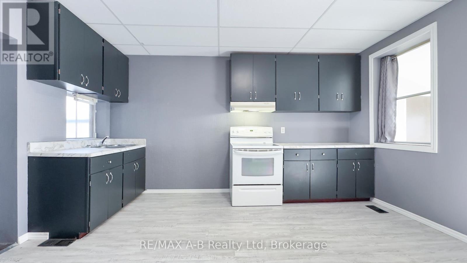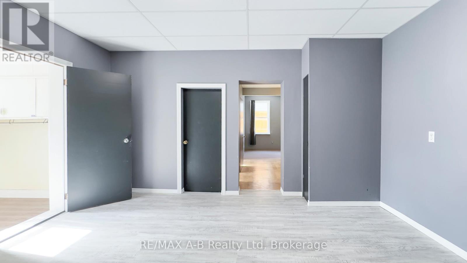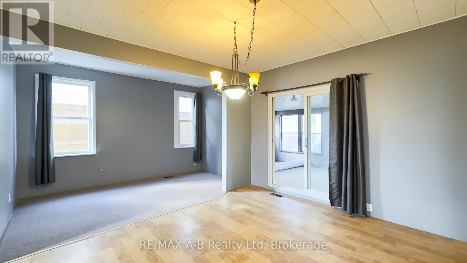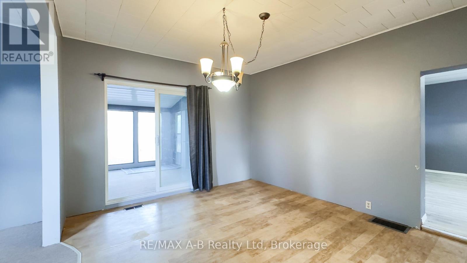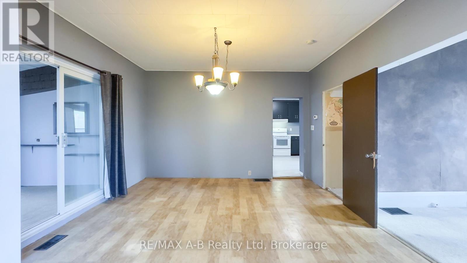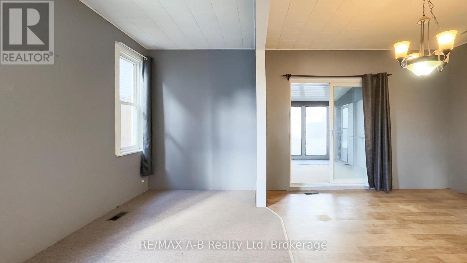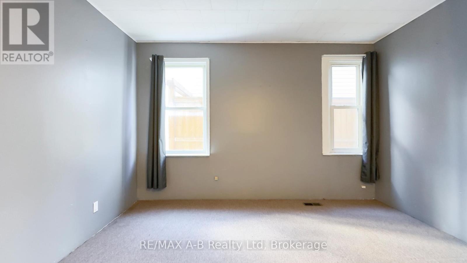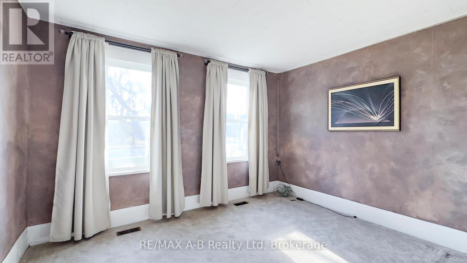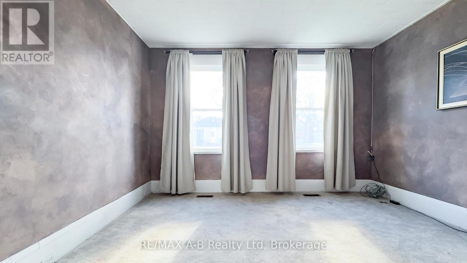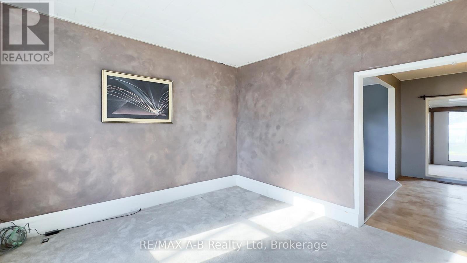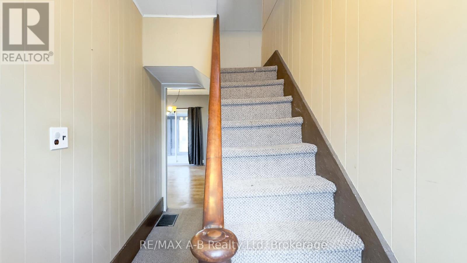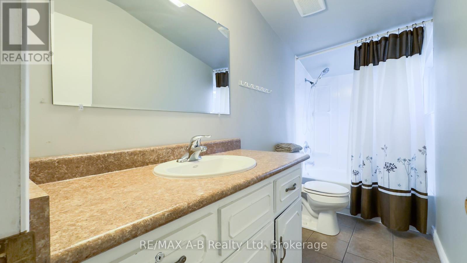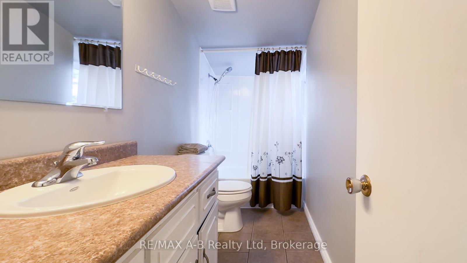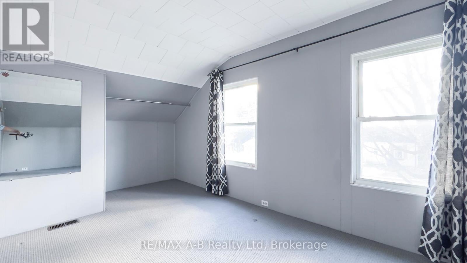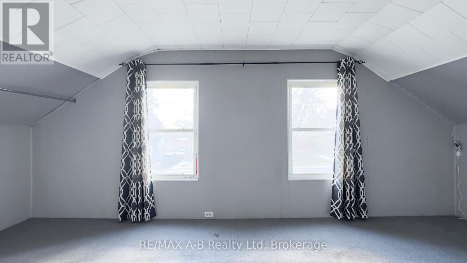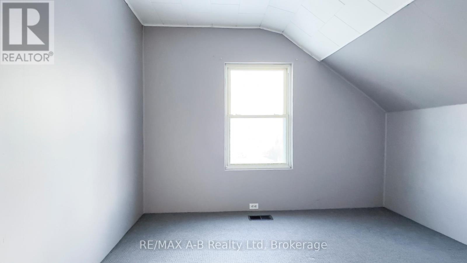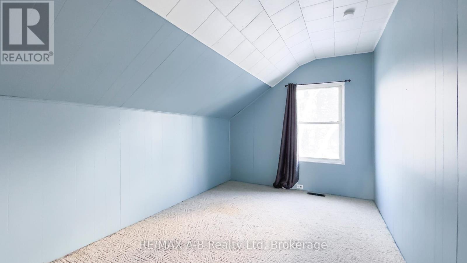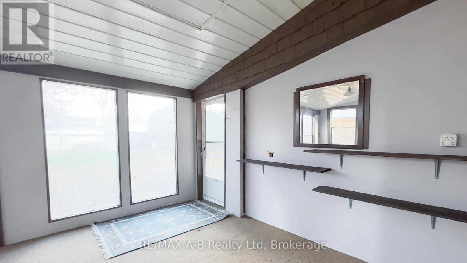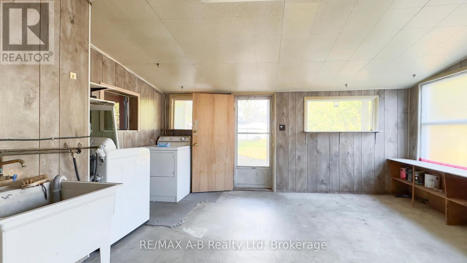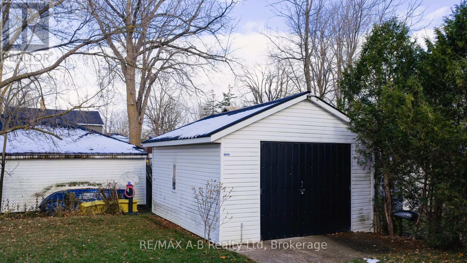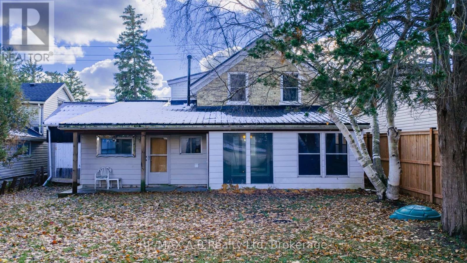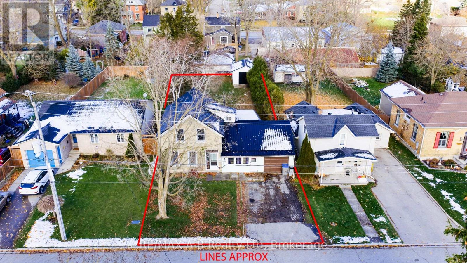201 Jones Street W St. Marys, Ontario N4X 1A1
$449,900
Welcome to this charming three-bedroom, one-bathroom home in the desirable west side of St. Marys - the perfect opportunity for first-time buyers or anyone looking to make a space truly their own. Offering solid bones and great potential, this property features an insulated detached shop along with an attached one-car garage, providing plenty of room for vehicles, hobbies, or extra storage. Both the home and the shop are topped with durable steel roofs, giving you peace of mind for years to come.Inside, the layout offers comfortable main-floor living with a spacious kitchen and a functional floor plan ready for your personal touch. Whether you're looking to renovate, modernize, or simply settle in, this home provides a fantastic foundation to build upon. Set in a friendly west-end neighbourhood close to parks, schools, and all the amenities of beautiful St. Marys, this is an affordable and exciting opportunity to step into homeownership. (id:63008)
Property Details
| MLS® Number | X12543716 |
| Property Type | Single Family |
| Community Name | St. Marys |
| EquipmentType | Water Softener |
| ParkingSpaceTotal | 3 |
| RentalEquipmentType | Water Softener |
| Structure | Patio(s) |
Building
| BathroomTotal | 1 |
| BedroomsAboveGround | 3 |
| BedroomsTotal | 3 |
| Age | 100+ Years |
| Appliances | Dryer, Stove |
| BasementDevelopment | Unfinished |
| BasementType | N/a (unfinished) |
| ConstructionStyleAttachment | Detached |
| CoolingType | None |
| ExteriorFinish | Brick, Vinyl Siding |
| FoundationType | Slab, Stone |
| HeatingFuel | Natural Gas |
| HeatingType | Forced Air |
| StoriesTotal | 2 |
| SizeInterior | 1100 - 1500 Sqft |
| Type | House |
| UtilityWater | Municipal Water |
Parking
| Attached Garage | |
| Garage |
Land
| Acreage | No |
| Sewer | Sanitary Sewer |
| SizeDepth | 150 Ft |
| SizeFrontage | 48 Ft |
| SizeIrregular | 48 X 150 Ft |
| SizeTotalText | 48 X 150 Ft|under 1/2 Acre |
| ZoningDescription | R3 |
Rooms
| Level | Type | Length | Width | Dimensions |
|---|---|---|---|---|
| Second Level | Bathroom | 1.46 m | 3.16 m | 1.46 m x 3.16 m |
| Second Level | Bedroom | 3.16 m | 3.18 m | 3.16 m x 3.18 m |
| Second Level | Bedroom 2 | 4.06 m | 2.55 m | 4.06 m x 2.55 m |
| Second Level | Primary Bedroom | 5.76 m | 2.88 m | 5.76 m x 2.88 m |
| Main Level | Mud Room | 1.79 m | 4.15 m | 1.79 m x 4.15 m |
| Main Level | Kitchen | 4.38 m | 4.04 m | 4.38 m x 4.04 m |
| Main Level | Laundry Room | 4.16 m | 4.79 m | 4.16 m x 4.79 m |
| Main Level | Dining Room | 4.05 m | 3.61 m | 4.05 m x 3.61 m |
| Main Level | Office | 4.05 m | 2.06 m | 4.05 m x 2.06 m |
| Main Level | Living Room | 3.78 m | 4.06 m | 3.78 m x 4.06 m |
Utilities
| Cable | Available |
| Electricity | Installed |
| Sewer | Installed |
https://www.realtor.ca/real-estate/29102471/201-jones-street-w-st-marys-st-marys
Lindsay Pickering
Broker
Branch-194 Queen St.w. Box 2649
St. Marys, Ontario N4X 1A4
Amanda Deboer
Salesperson
Branch-194 Queen St.w. Box 2649
St. Marys, Ontario N4X 1A4

