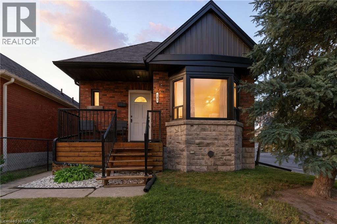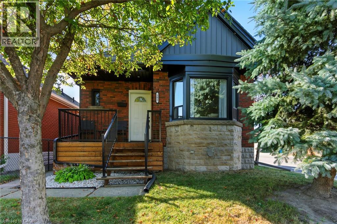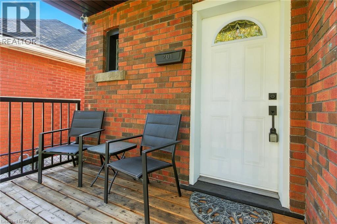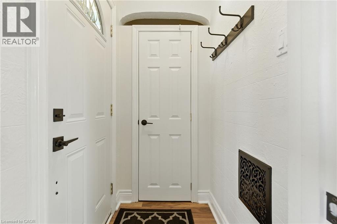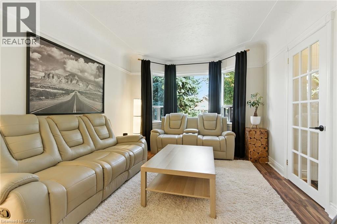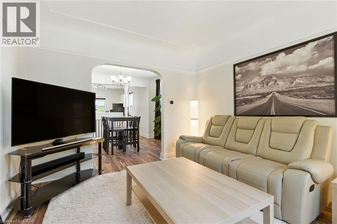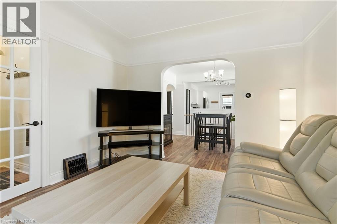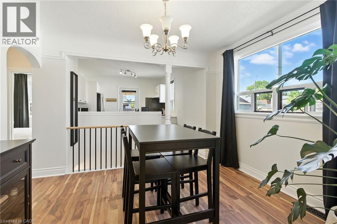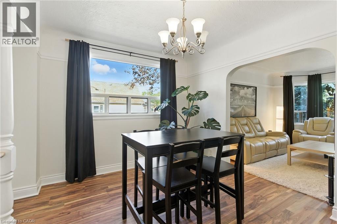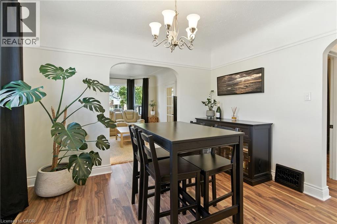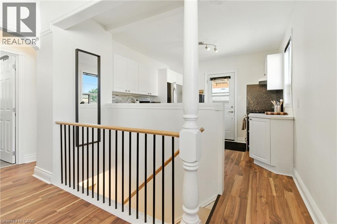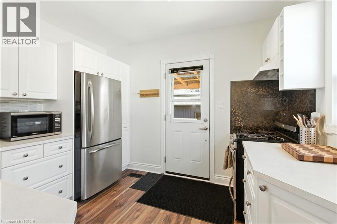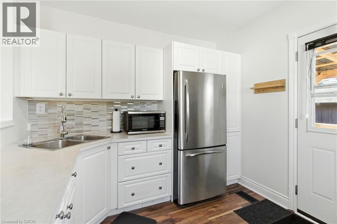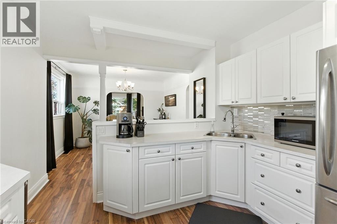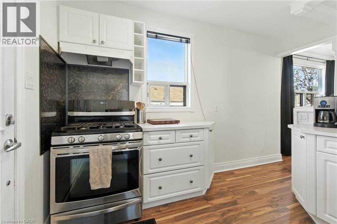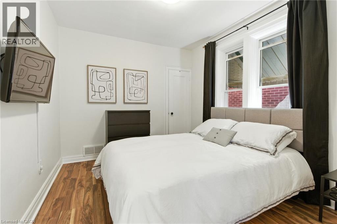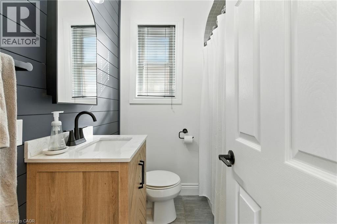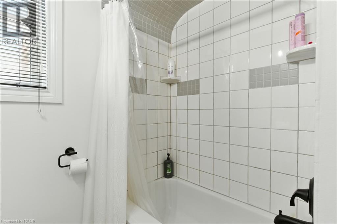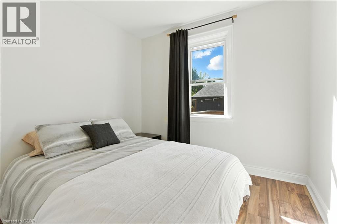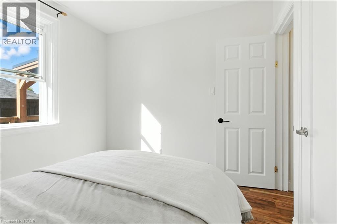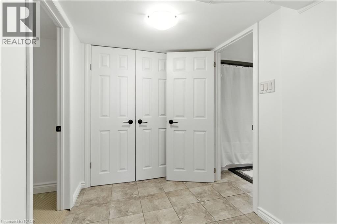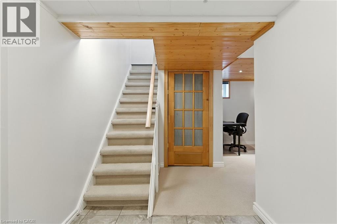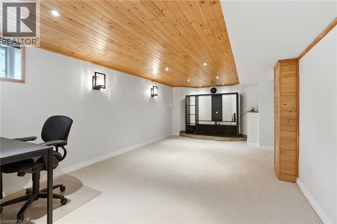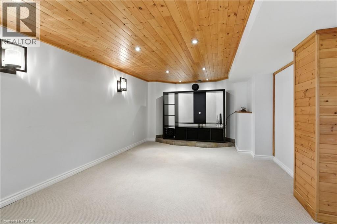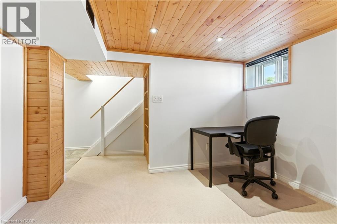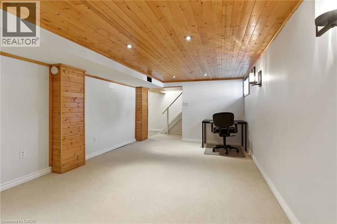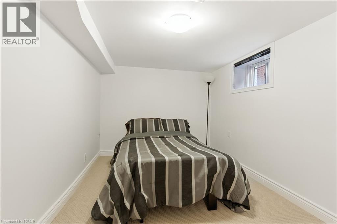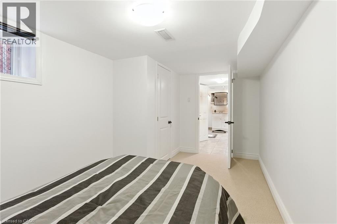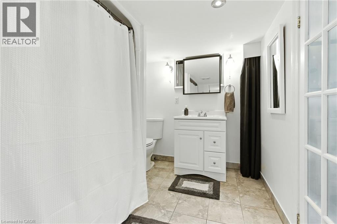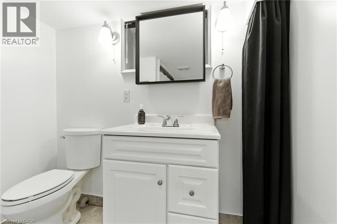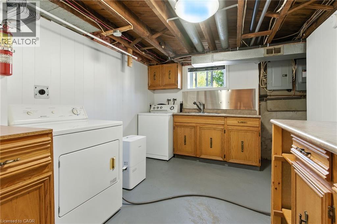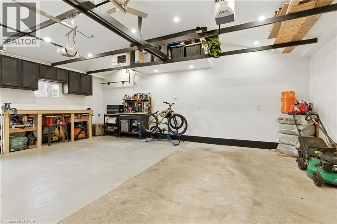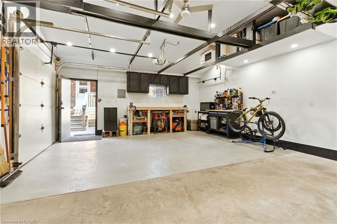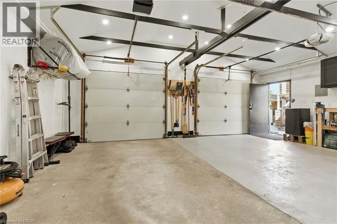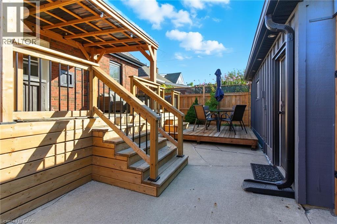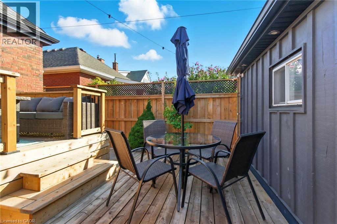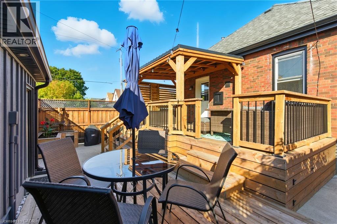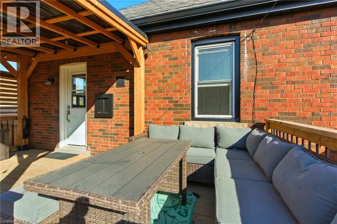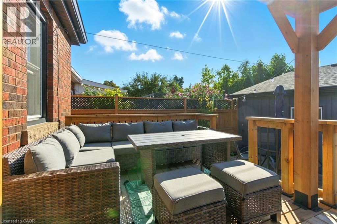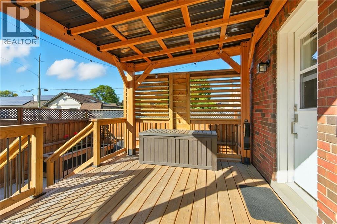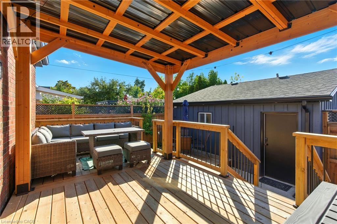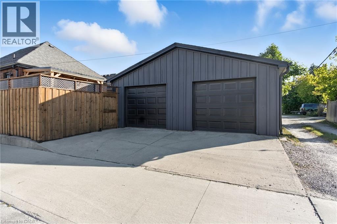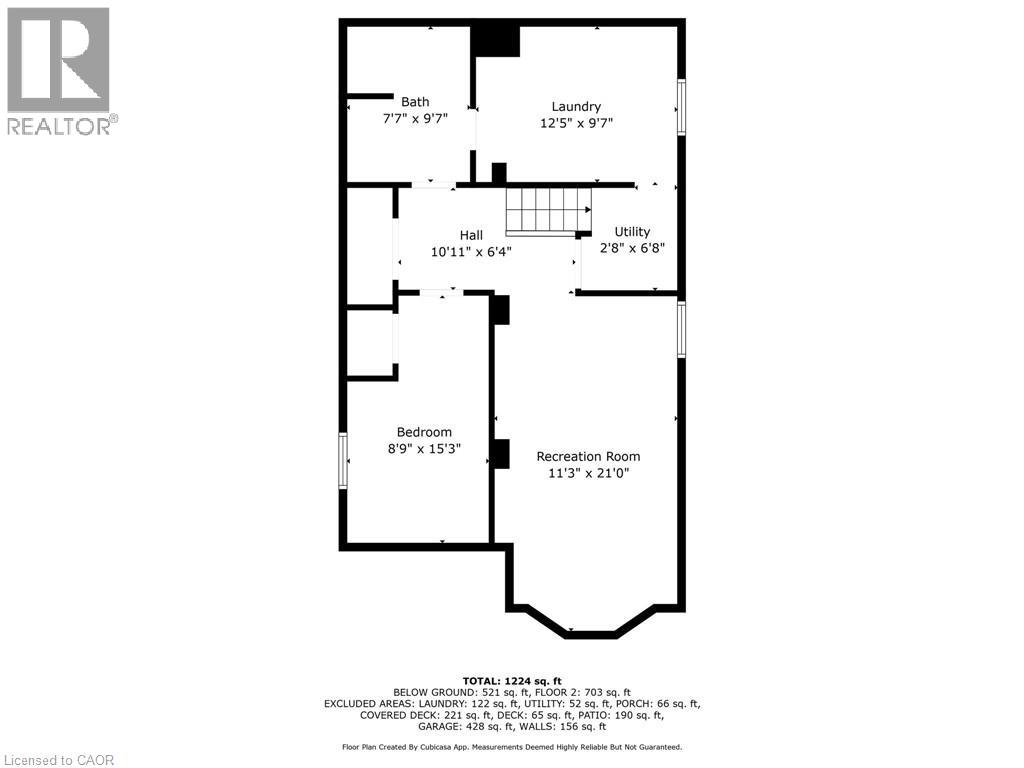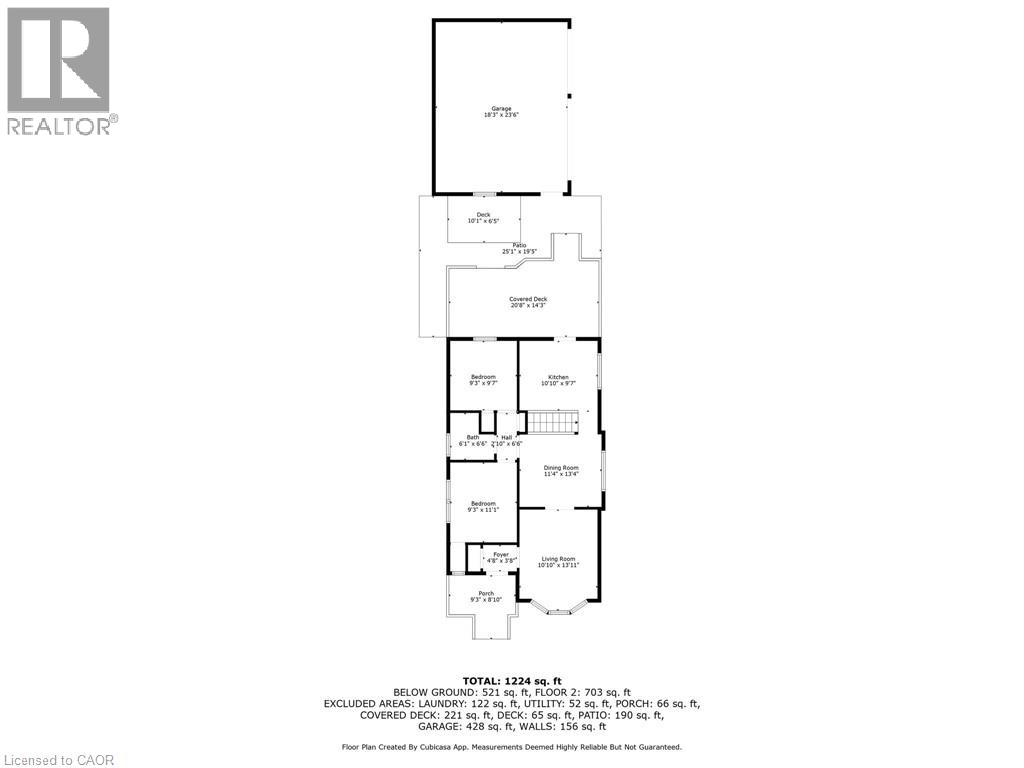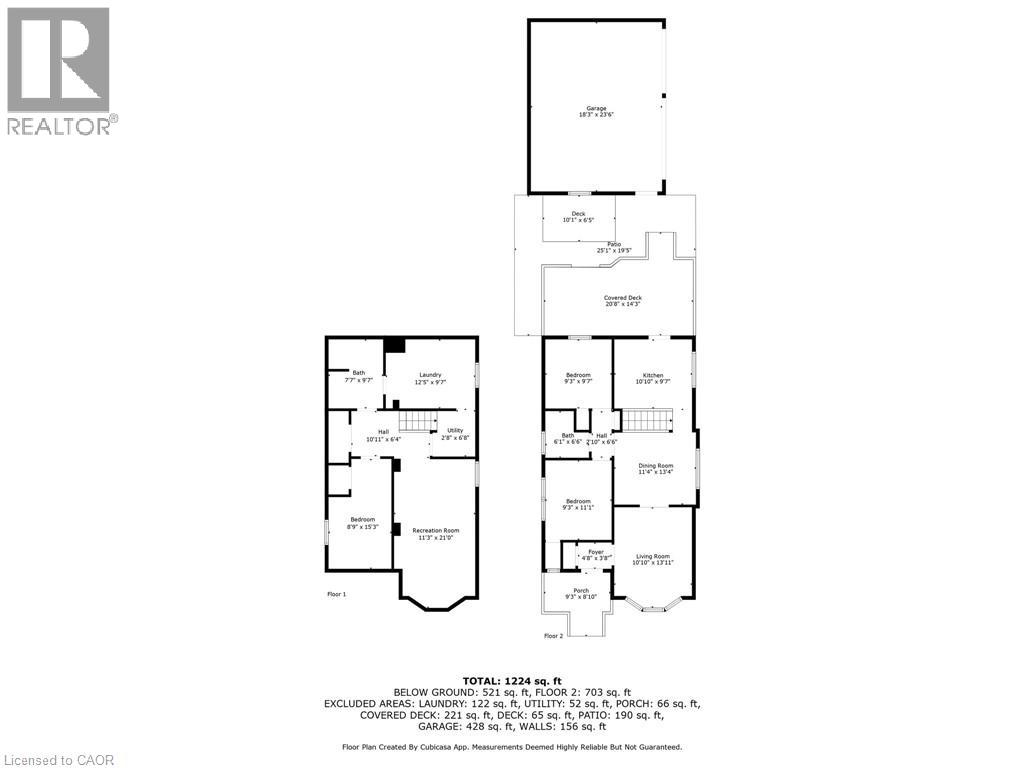201 Fairfield Avenue Hamilton, Ontario L8H 5H3
3 Bedroom
2 Bathroom
832 sqft
Bungalow
Central Air Conditioning
Forced Air
$649,900
Fabulous opportunity to own a turnkey bungalow, well maintained and impressively updated. Comes with a finished basement, new rear deck and heated, insulated double car garage! Many updates including furnace and AC (2024), roof (2019), eavestroughs, soffits, fascia, siding, on both home and garage (2024) and main bathroom (2024). Smart buy for all first time buyers, car enthusiasts, contractors, etc. Don't miss this rare find! (id:63008)
Property Details
| MLS® Number | 40772007 |
| Property Type | Single Family |
| AmenitiesNearBy | Park |
| EquipmentType | None |
| Features | Automatic Garage Door Opener |
| ParkingSpaceTotal | 3 |
| RentalEquipmentType | None |
| Structure | Porch |
Building
| BathroomTotal | 2 |
| BedroomsAboveGround | 2 |
| BedroomsBelowGround | 1 |
| BedroomsTotal | 3 |
| Appliances | Dryer, Refrigerator, Washer, Gas Stove(s), Window Coverings, Garage Door Opener |
| ArchitecturalStyle | Bungalow |
| BasementDevelopment | Finished |
| BasementType | Full (finished) |
| ConstructedDate | 1939 |
| ConstructionStyleAttachment | Detached |
| CoolingType | Central Air Conditioning |
| ExteriorFinish | Brick, Vinyl Siding |
| FoundationType | Block |
| HeatingFuel | Natural Gas |
| HeatingType | Forced Air |
| StoriesTotal | 1 |
| SizeInterior | 832 Sqft |
| Type | House |
| UtilityWater | Municipal Water |
Parking
| Detached Garage |
Land
| AccessType | Road Access |
| Acreage | No |
| LandAmenities | Park |
| Sewer | Municipal Sewage System |
| SizeDepth | 100 Ft |
| SizeFrontage | 33 Ft |
| SizeTotalText | Under 1/2 Acre |
| ZoningDescription | C |
Rooms
| Level | Type | Length | Width | Dimensions |
|---|---|---|---|---|
| Basement | Recreation Room | 11'3'' x 21'0'' | ||
| Basement | Bedroom | 8'9'' x 15'3'' | ||
| Basement | Utility Room | 2'8'' x 6'8'' | ||
| Basement | Laundry Room | 12'5'' x 9'7'' | ||
| Basement | 4pc Bathroom | 7'7'' x 9'7'' | ||
| Main Level | Foyer | 4'8'' x 3'8'' | ||
| Main Level | Living Room | 10'10'' x 13'11'' | ||
| Main Level | Bedroom | 9'3'' x 11'1'' | ||
| Main Level | Dining Room | 11'4'' x 13'4'' | ||
| Main Level | 4pc Bathroom | 6'1'' x 6'6'' | ||
| Main Level | Kitchen | 10'10'' x 9'7'' | ||
| Main Level | Bedroom | 9'3'' x 10'10'' |
https://www.realtor.ca/real-estate/28895384/201-fairfield-avenue-hamilton
Michael St. Jean
Salesperson
Michael St. Jean Realty Inc.
88 Wilson Street West
Ancaster, Ontario L9G 1N2
88 Wilson Street West
Ancaster, Ontario L9G 1N2

