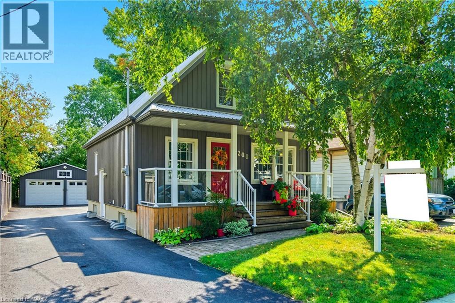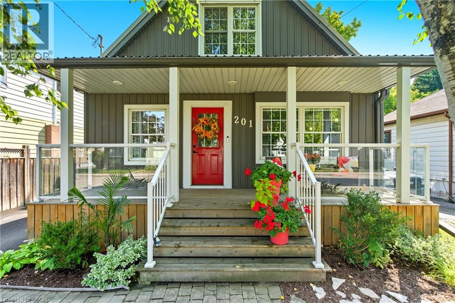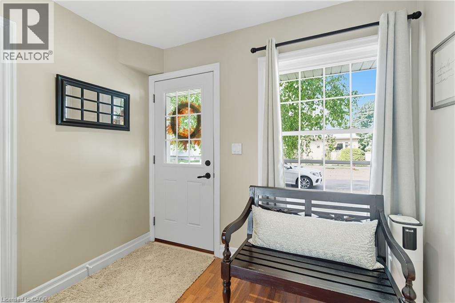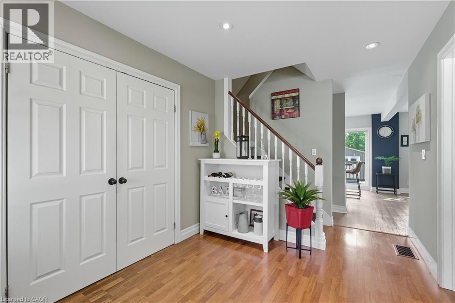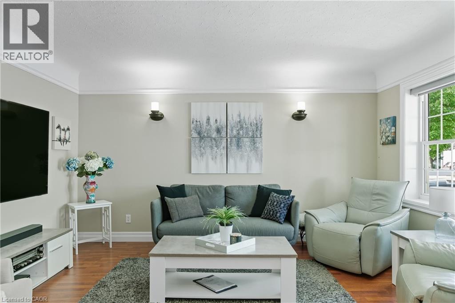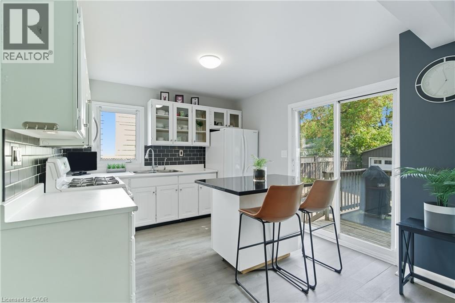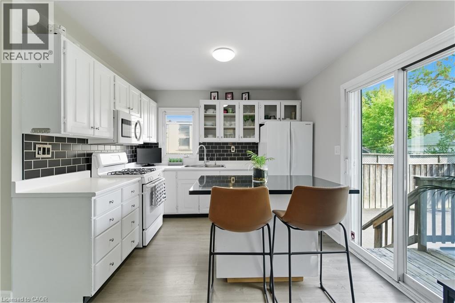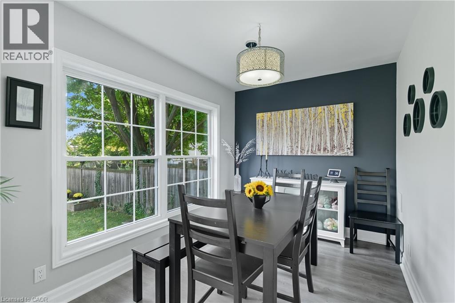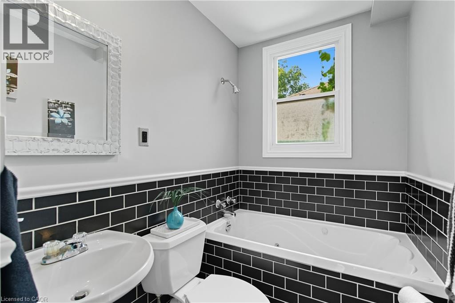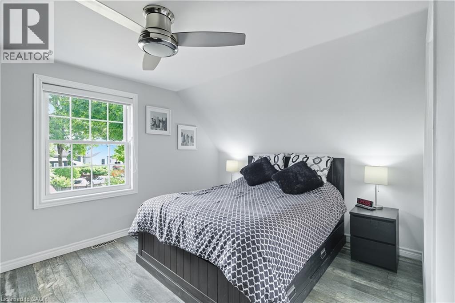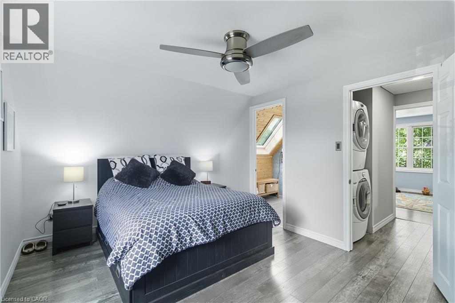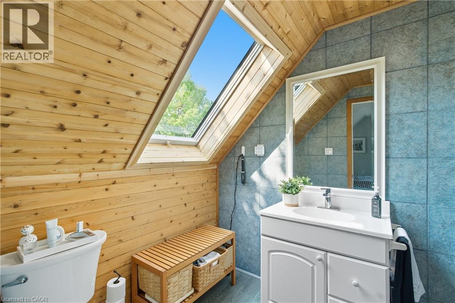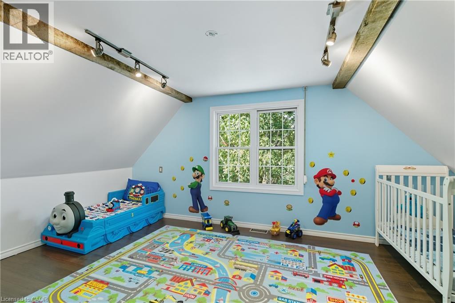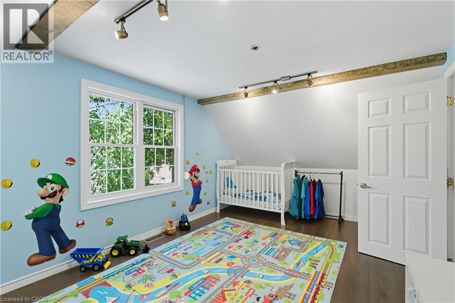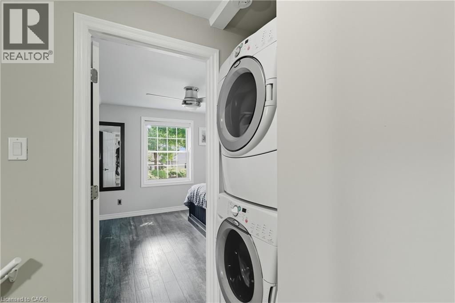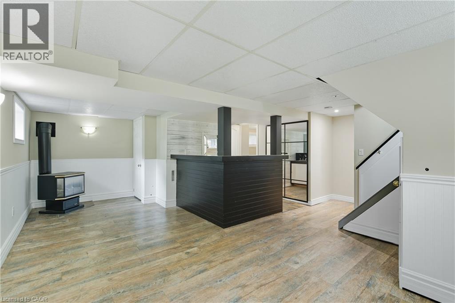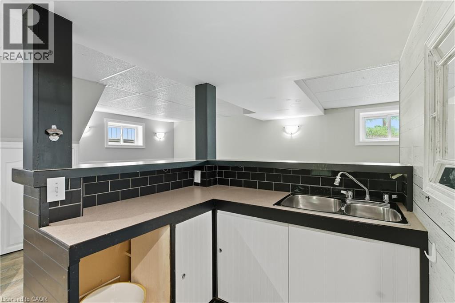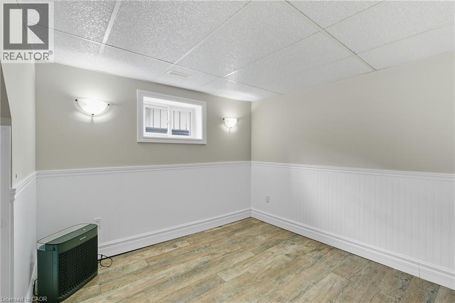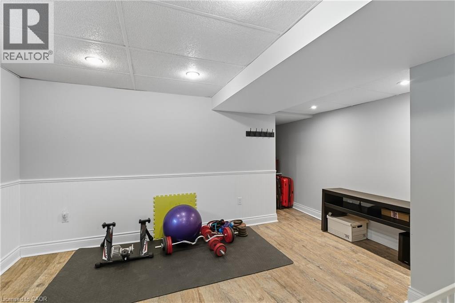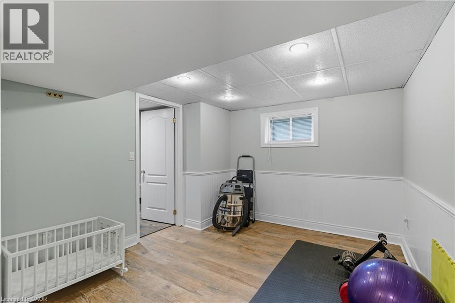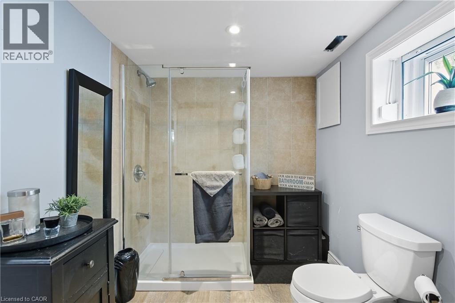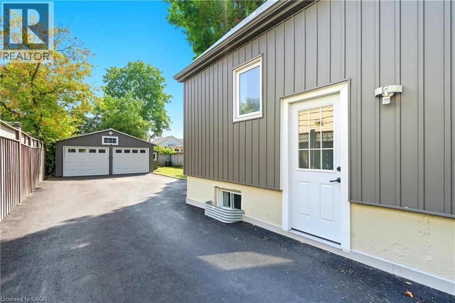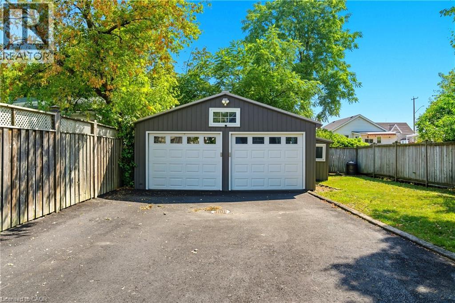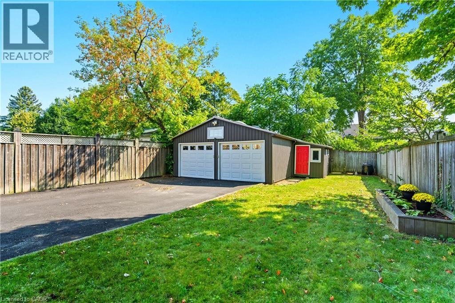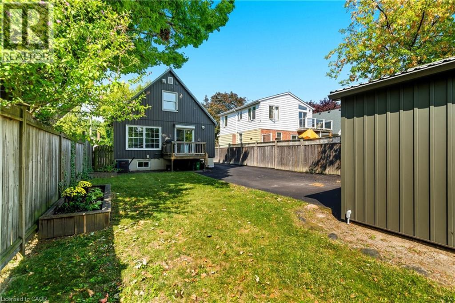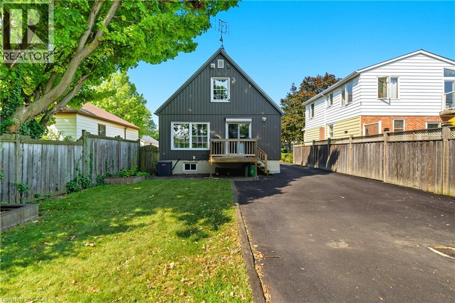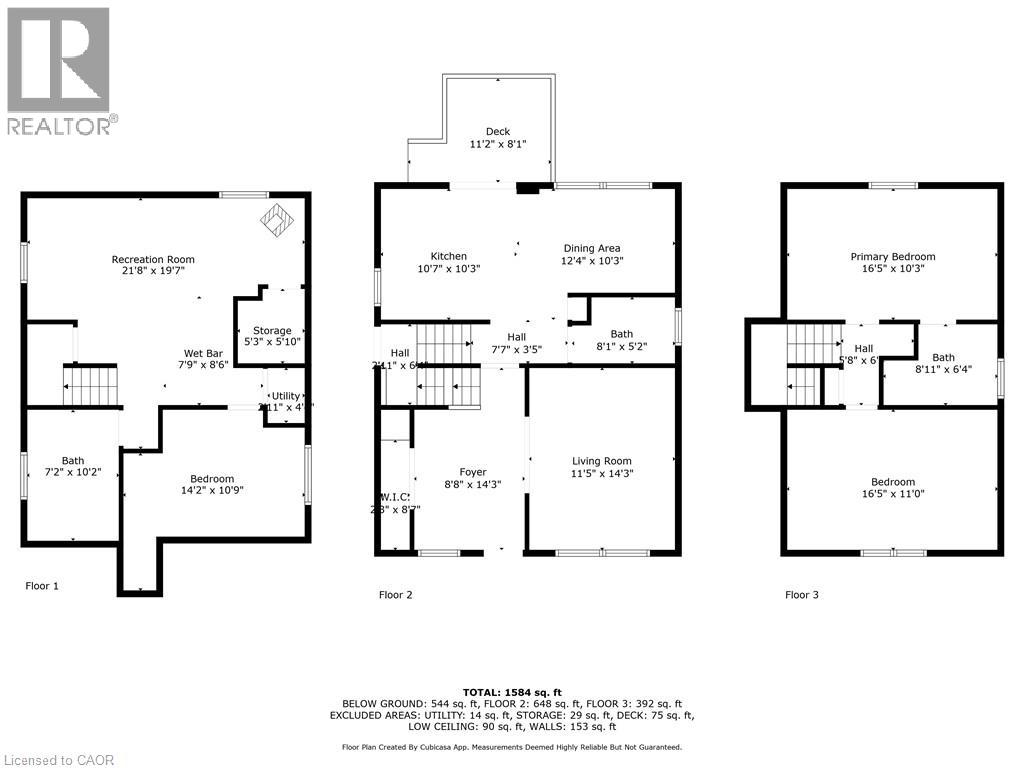201 East 28th Street Hamilton, Ontario L8V 3H9
$699,900
Step inside this beautifully updated 1.5-storey home on Hamilton Mountain and fall in love with its bright, welcoming layout and modern touches throughout. With over 1700 sq ft of living space, this 2+1 bedroom, 3-bathroom family home is filled with natural light from oversized windows. The open-concept kitchen and dining area features granite counters, a centre island, and sliding doors to the backyard with secure rollshutter. Upstairs you’ll find two spacious bedrooms including a primary with 3-pc ensuite, upper-level laundry, and a stunning 4-pc bath with jacuzzi-style tub. The finished lower level boasts in-law suite potential with a large rec room, cozy gas stove, wet bar, bedroom and 3-pc bath. Additional features include a large front foyer with double closet, French doors to the living room, steel roof, shed, glass-railed covered porch, and a freshly paved driveway with parking for 6 and Detached Double Garage . Located on a 40x108' lot close to all amenities. Just move in and enjoy! (id:63008)
Property Details
| MLS® Number | 40772278 |
| Property Type | Single Family |
| AmenitiesNearBy | Hospital, Park, Place Of Worship, Playground, Public Transit, Schools, Shopping |
| CommunityFeatures | Community Centre, School Bus |
| Features | Automatic Garage Door Opener |
| ParkingSpaceTotal | 8 |
Building
| BathroomTotal | 3 |
| BedroomsAboveGround | 2 |
| BedroomsBelowGround | 1 |
| BedroomsTotal | 3 |
| Appliances | Dryer, Refrigerator, Washer, Microwave Built-in, Window Coverings, Garage Door Opener |
| BasementDevelopment | Finished |
| BasementType | Full (finished) |
| ConstructionStyleAttachment | Detached |
| CoolingType | Central Air Conditioning |
| ExteriorFinish | Vinyl Siding |
| FireplacePresent | Yes |
| FireplaceTotal | 1 |
| FoundationType | Poured Concrete |
| HeatingFuel | Natural Gas |
| HeatingType | Forced Air |
| StoriesTotal | 2 |
| SizeInterior | 1812 Sqft |
| Type | House |
| UtilityWater | Municipal Water |
Parking
| Detached Garage |
Land
| AccessType | Road Access |
| Acreage | No |
| LandAmenities | Hospital, Park, Place Of Worship, Playground, Public Transit, Schools, Shopping |
| Sewer | Municipal Sewage System |
| SizeDepth | 108 Ft |
| SizeFrontage | 48 Ft |
| SizeTotalText | Under 1/2 Acre |
| ZoningDescription | C |
Rooms
| Level | Type | Length | Width | Dimensions |
|---|---|---|---|---|
| Second Level | Bedroom | 16'5'' x 11'0'' | ||
| Second Level | 3pc Bathroom | Measurements not available | ||
| Second Level | Primary Bedroom | 16'5'' x 10'3'' | ||
| Basement | 3pc Bathroom | Measurements not available | ||
| Basement | Utility Room | Measurements not available | ||
| Basement | Bedroom | 14'2'' x 10'9'' | ||
| Basement | Recreation Room | 21'8'' x 19'7'' | ||
| Main Level | 4pc Bathroom | Measurements not available | ||
| Main Level | Dining Room | 12'4'' x 10'3'' | ||
| Main Level | Eat In Kitchen | 10'7'' x 10'3'' | ||
| Main Level | Living Room | 11'5'' x 14'3'' | ||
| Main Level | Foyer | Measurements not available |
https://www.realtor.ca/real-estate/28895484/201-east-28th-street-hamilton
Rob Golfi
Salesperson
1 Markland Street
Hamilton, Ontario L8P 2J5

