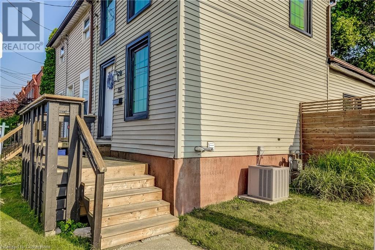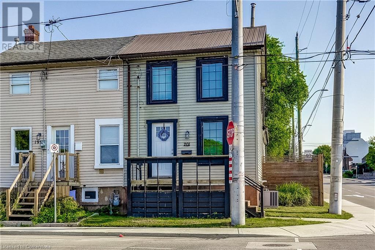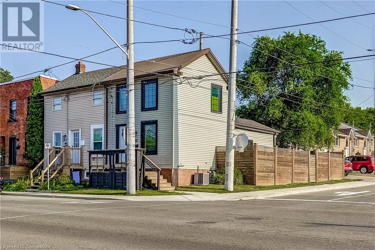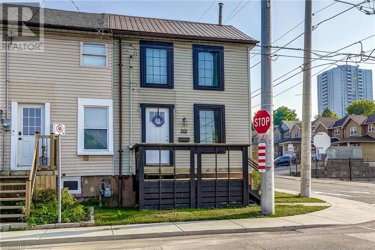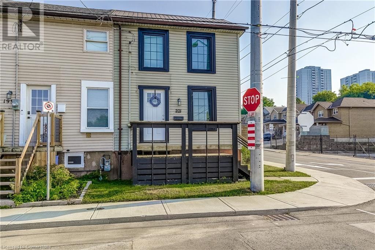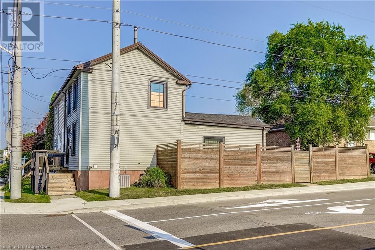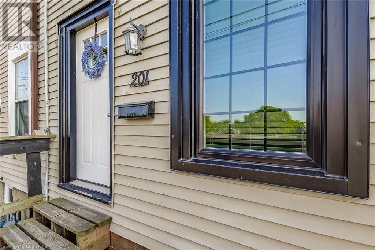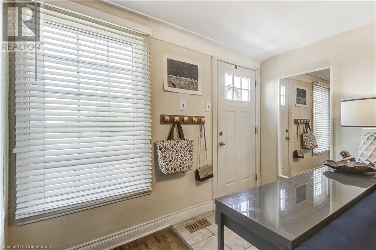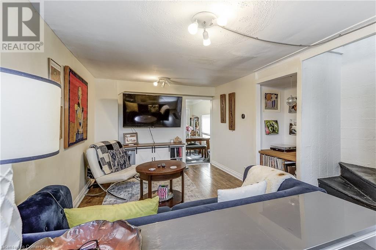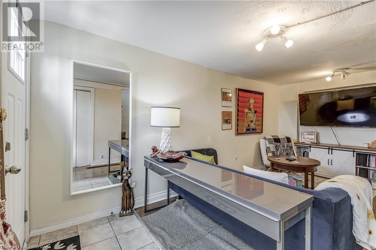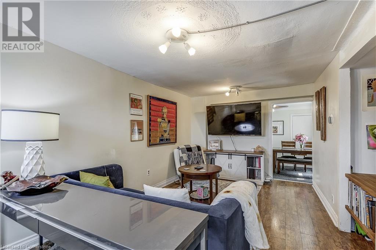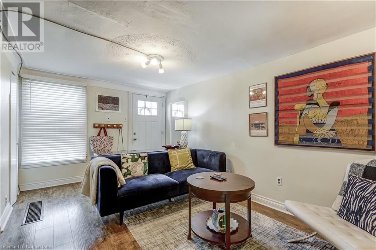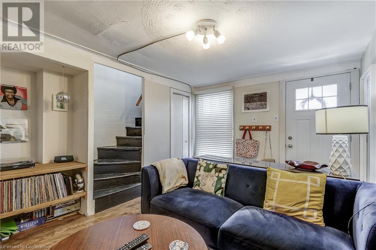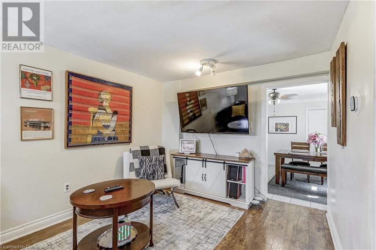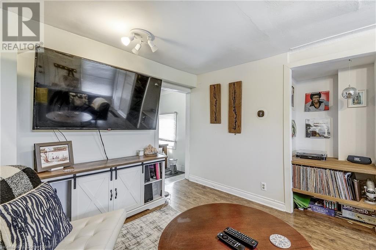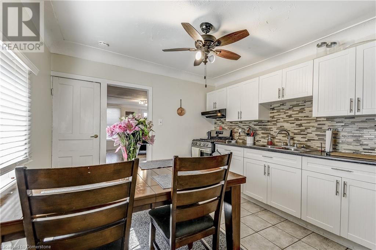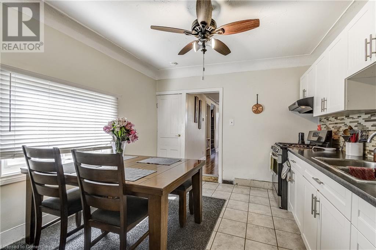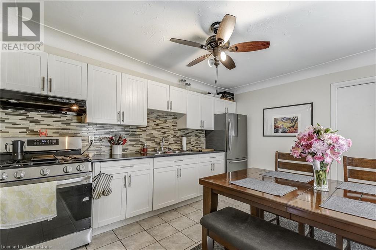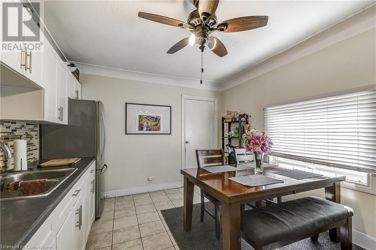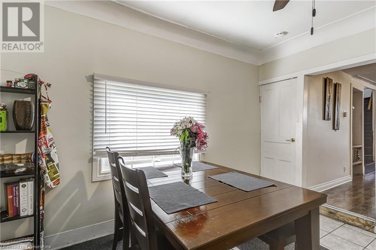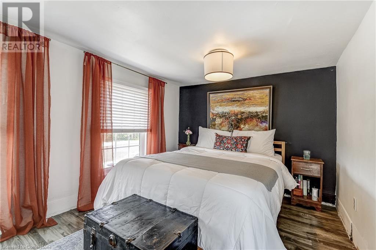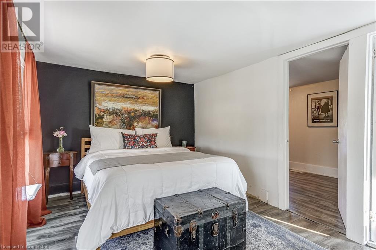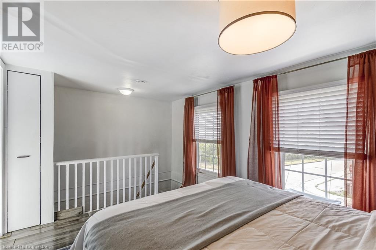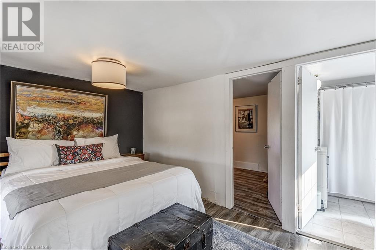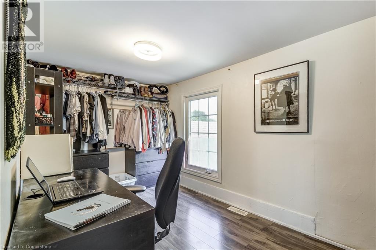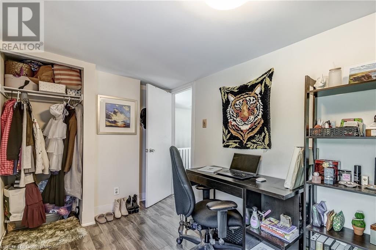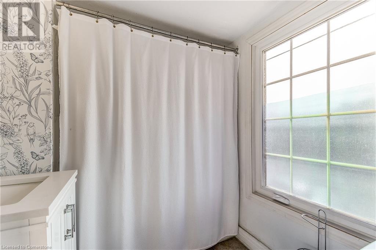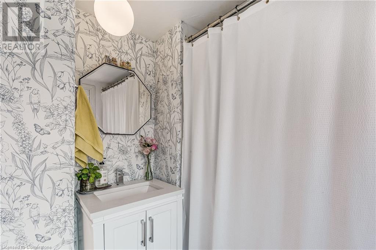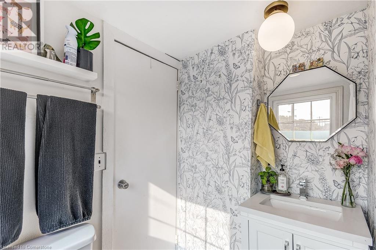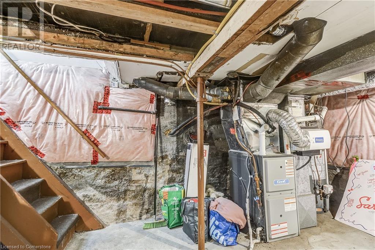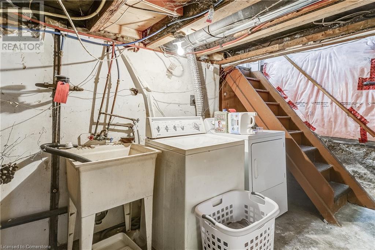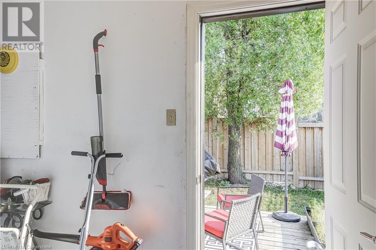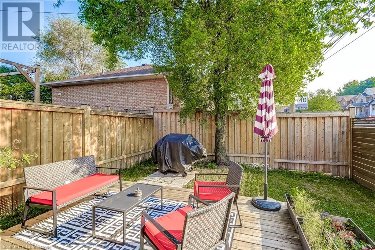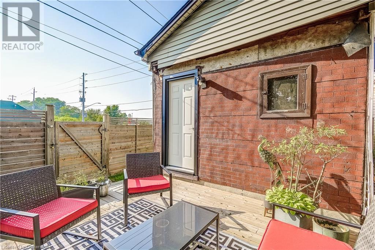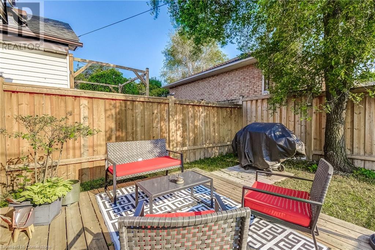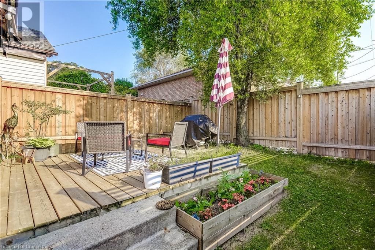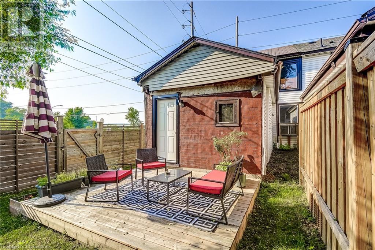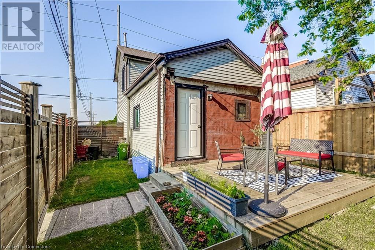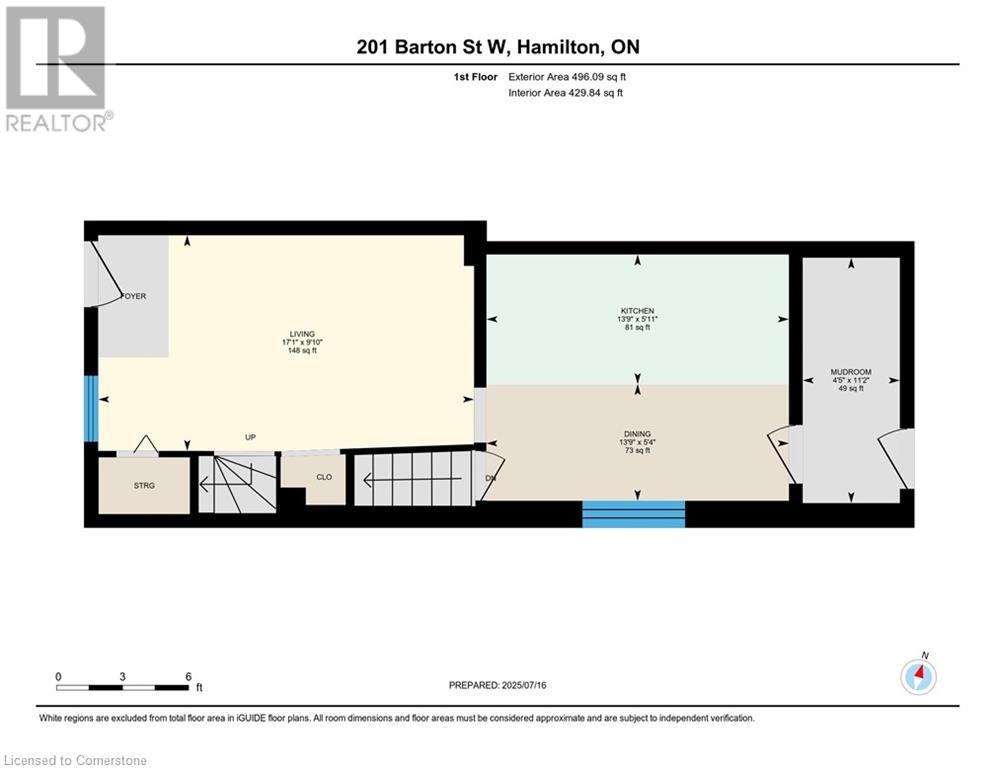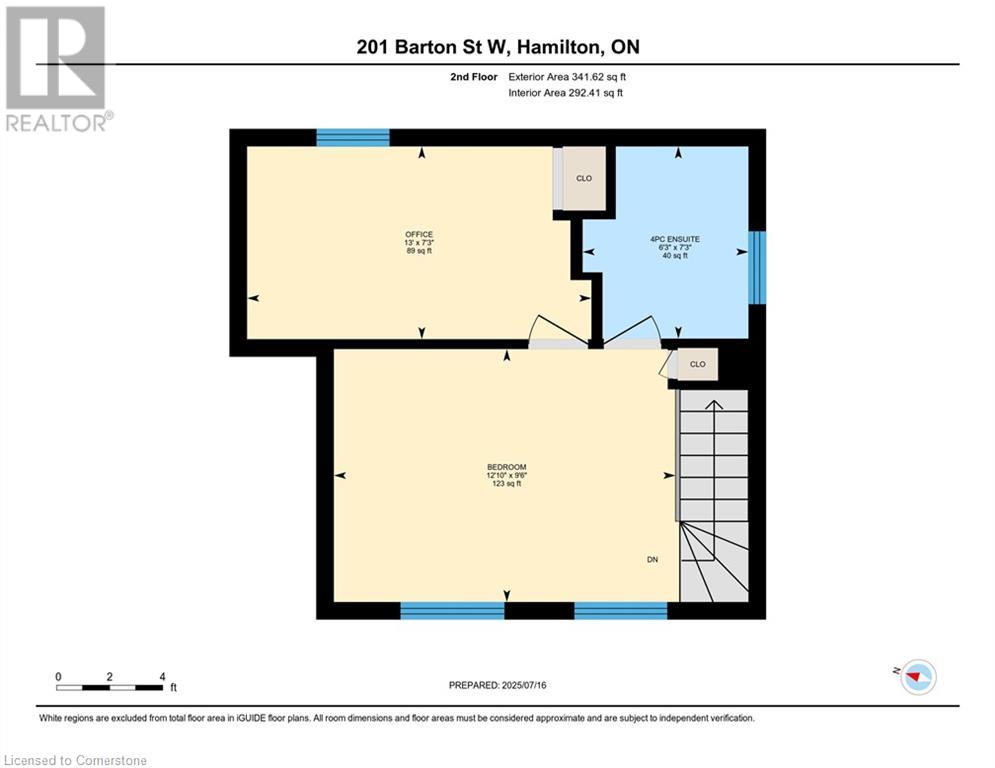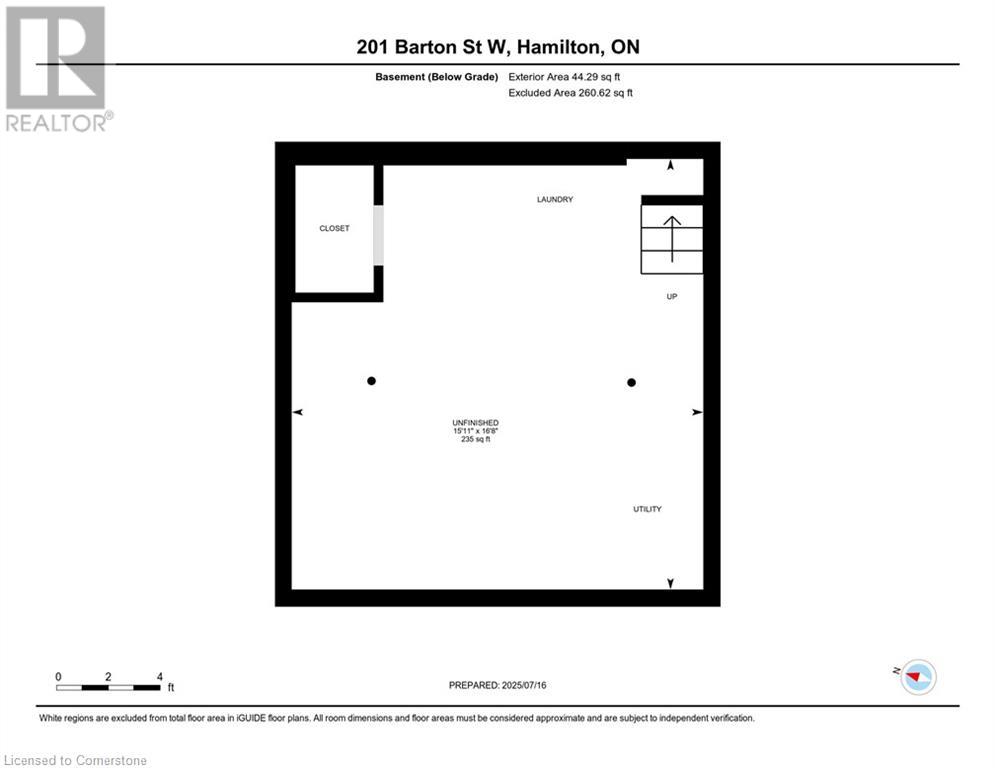201 Barton Street W Hamilton, Ontario L8R 2H3
$400,000
This cute downtown semi-detached is an incredible opportunity for first time home owners and investors alike. Located on a beautiful corner lot in an up and coming area this 2 Bed 1 Bath house is an amazing chance you don't want to miss. Minutes from the highway and the go train this location offers flexibility of city living without the congestion. The kitchen features a massive window letting in tons of natural light and the gas stove makes cooking a pleasure. Outside, unwind in your private, fenced backyard and the backyard patio is perfect for entertaining with a mudroom to keep the inside clean. Easy walking distance to plenty of amenities, schools and parks you’ll enjoy both convenience and charm. Pre-Home Inspection report will be available and a rebate up to $4000 to be applied to: closing costs, decorating, renovations, property taxes, or an interest buy-down benefit (id:63008)
Property Details
| MLS® Number | 40751036 |
| Property Type | Single Family |
| AmenitiesNearBy | Public Transit |
| EquipmentType | Water Heater |
| RentalEquipmentType | Water Heater |
| Structure | Porch |
Building
| BathroomTotal | 1 |
| BedroomsAboveGround | 2 |
| BedroomsTotal | 2 |
| Appliances | Dryer, Refrigerator, Washer, Range - Gas, Gas Stove(s) |
| BasementDevelopment | Unfinished |
| BasementType | Full (unfinished) |
| ConstructedDate | 1870 |
| ConstructionStyleAttachment | Semi-detached |
| CoolingType | Central Air Conditioning |
| ExteriorFinish | Concrete, Vinyl Siding |
| HeatingFuel | Natural Gas |
| HeatingType | Forced Air |
| StoriesTotal | 2 |
| SizeInterior | 837 Sqft |
| Type | House |
| UtilityWater | Municipal Water |
Land
| AccessType | Road Access, Rail Access |
| Acreage | No |
| FenceType | Fence |
| LandAmenities | Public Transit |
| Sewer | Municipal Sewage System |
| SizeDepth | 60 Ft |
| SizeFrontage | 18 Ft |
| SizeIrregular | 0.025 |
| SizeTotal | 0.025 Ac|under 1/2 Acre |
| SizeTotalText | 0.025 Ac|under 1/2 Acre |
| ZoningDescription | D |
Rooms
| Level | Type | Length | Width | Dimensions |
|---|---|---|---|---|
| Second Level | 4pc Bathroom | 6'3'' x 7'3'' | ||
| Second Level | Bedroom | 13'7'' x 3'0'' | ||
| Second Level | Bedroom | 12'10'' x 9'6'' | ||
| Basement | Storage | 15'11'' x 16'8'' | ||
| Main Level | Mud Room | 11'2'' x 4'5'' | ||
| Main Level | Living Room | 9'10'' x 17'1'' | ||
| Main Level | Kitchen | 5'11'' x 13'9'' | ||
| Main Level | Dining Room | 5'4'' x 13'9'' |
https://www.realtor.ca/real-estate/28650207/201-barton-street-w-hamilton
Brenda Mckinley
Broker of Record
1505 Guelph Line #13
Burlington, Ontario L9B 3B6

