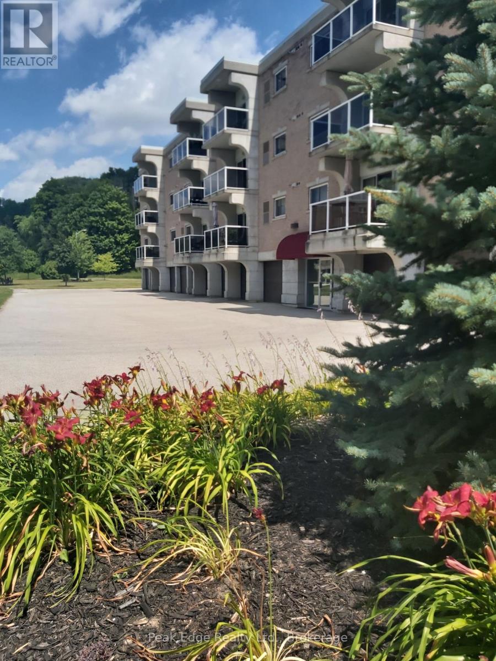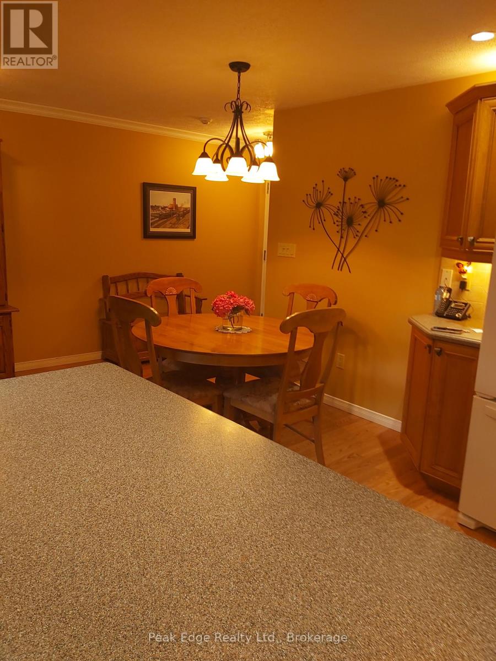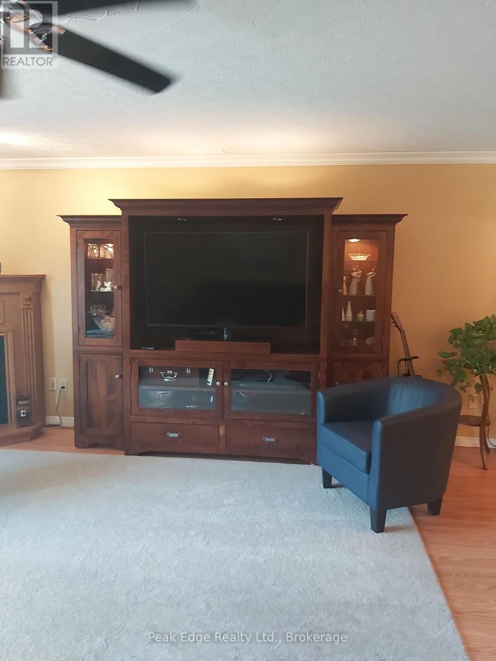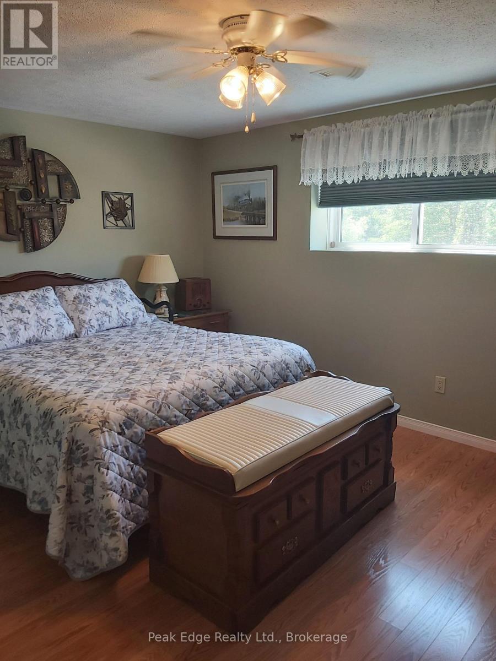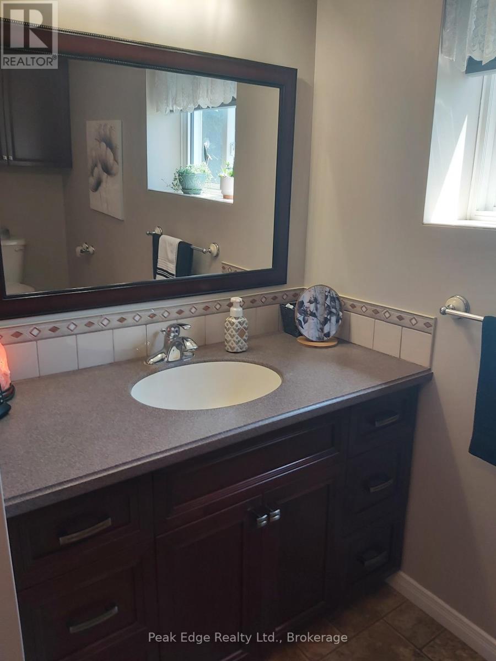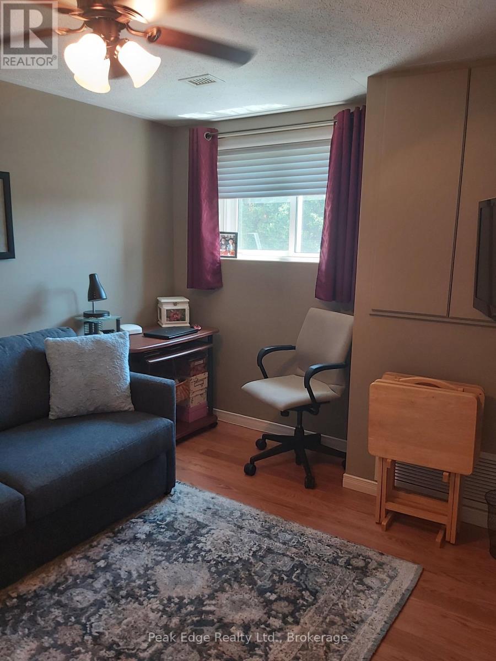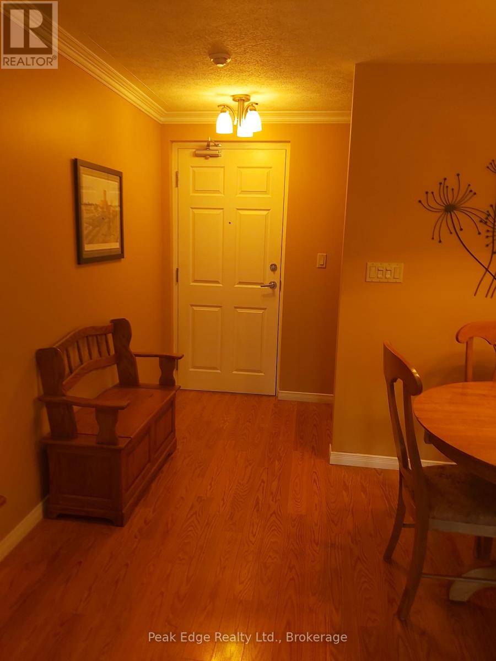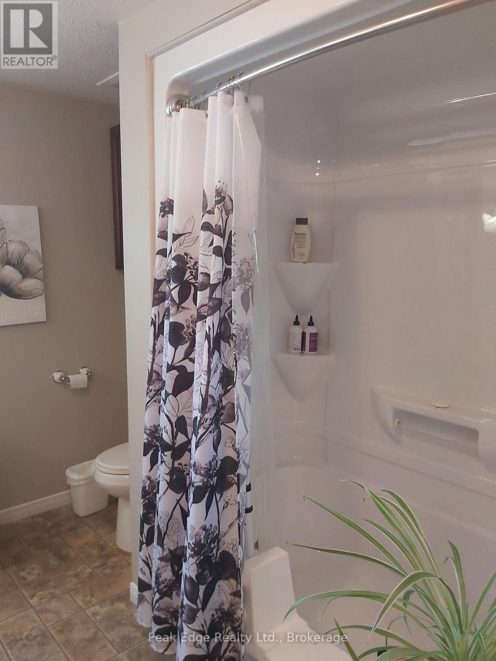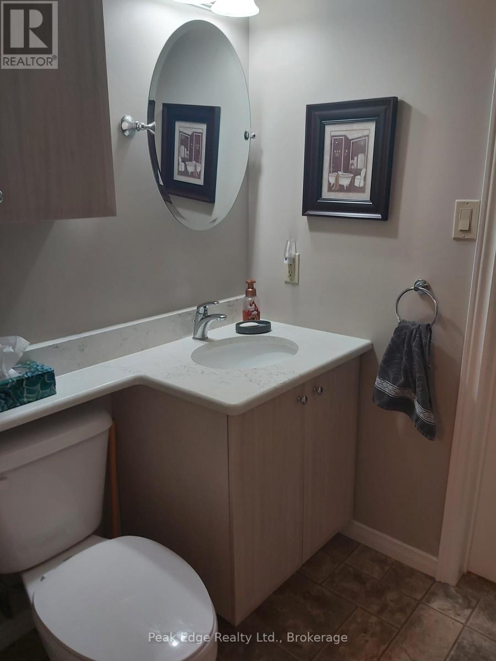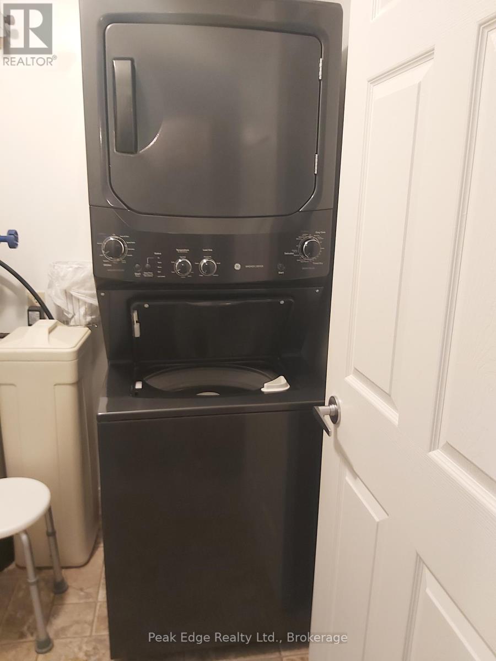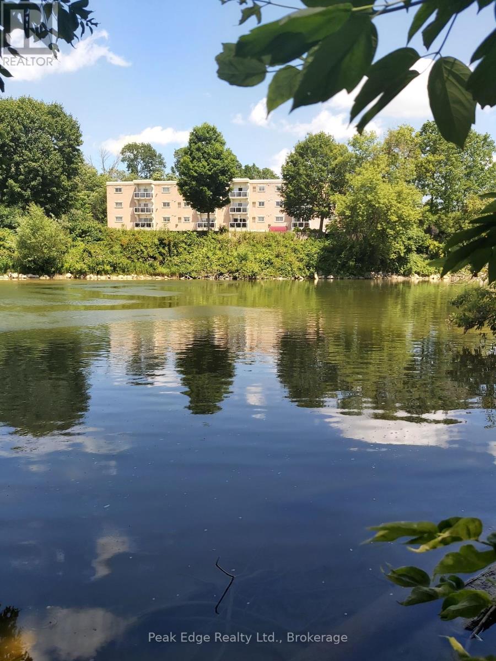201 - 85 William Street N Brockton, Ontario N0G 2V0
$449,000Maintenance, Insurance, Parking
$367 Monthly
Maintenance, Insurance, Parking
$367 MonthlyYou deserve the quiet privacy this spacious condo provides. Sit on your balcony and watch the comings and goings at a nearby Tim Horton's or let your eyes be swept along with the Saugeen river as it flows west beside walking trails and beyond. Now occupied by it's original owners features include inside parking, large storage locker (with water & hydro), open concept living space, and more. Come see. This move-in ready unit will more than please. (id:63008)
Property Details
| MLS® Number | X12314916 |
| Property Type | Single Family |
| Community Name | Brockton |
| CommunityFeatures | Fishing, Pets Not Allowed |
| Features | Cul-de-sac, Wooded Area, Irregular Lot Size, Open Space, Balcony, Paved Yard |
| ParkingSpaceTotal | 1 |
| Structure | Deck |
| ViewType | View, River View, View Of Water, Direct Water View |
Building
| BathroomTotal | 2 |
| BedroomsAboveGround | 2 |
| BedroomsTotal | 2 |
| Age | 16 To 30 Years |
| Amenities | Fireplace(s), Storage - Locker |
| Appliances | Garage Door Opener Remote(s), Water Heater, Water Softener, Intercom, Dryer, Garage Door Opener, Microwave, Stove, Washer, Window Coverings, Refrigerator |
| CoolingType | Central Air Conditioning |
| ExteriorFinish | Brick Facing, Concrete |
| FireProtection | Controlled Entry, Smoke Detectors |
| FireplacePresent | Yes |
| FireplaceTotal | 1 |
| FoundationType | Concrete |
| HeatingFuel | Natural Gas |
| HeatingType | Forced Air |
| SizeInterior | 1200 - 1399 Sqft |
| Type | Apartment |
Parking
| Garage | |
| Inside Entry |
Land
| Acreage | No |
| SurfaceWater | River/stream |
| ZoningDescription | R3-11 |
Rooms
| Level | Type | Length | Width | Dimensions |
|---|---|---|---|---|
| Main Level | Foyer | 1.83 m | 1.83 m | 1.83 m x 1.83 m |
| Main Level | Kitchen | 3.05 m | 4.21 m | 3.05 m x 4.21 m |
| Main Level | Living Room | 6.04 m | 5.3 m | 6.04 m x 5.3 m |
| Main Level | Primary Bedroom | 4.39 m | 3.54 m | 4.39 m x 3.54 m |
| Main Level | Bedroom 2 | 3.78 m | 2.93 m | 3.78 m x 2.93 m |
| Main Level | Bathroom | 2.59 m | 2.59 m | 2.59 m x 2.59 m |
| Main Level | Bathroom | 2.87 m | 1.8 m | 2.87 m x 1.8 m |
| Main Level | Laundry Room | 2.87 m | 1.83 m | 2.87 m x 1.83 m |
https://www.realtor.ca/real-estate/28669470/201-85-william-street-n-brockton-brockton
Bernard Reed
Salesperson
425 7th Ave
Hanover, Ontario N4N 2J3

