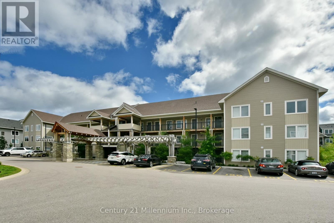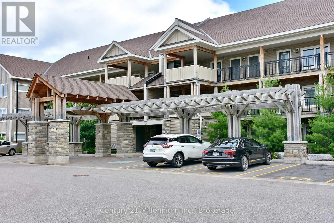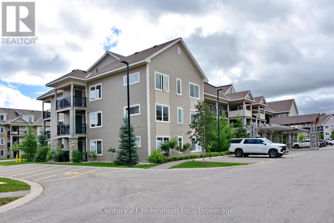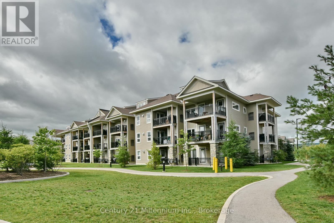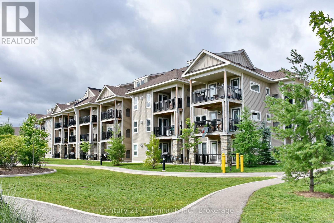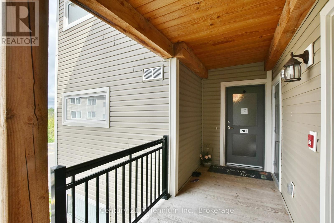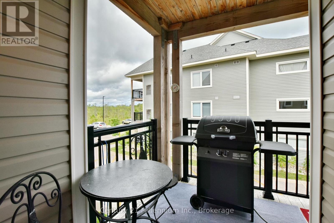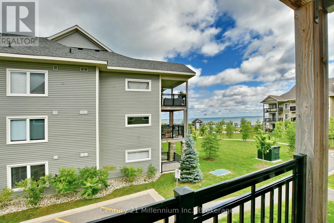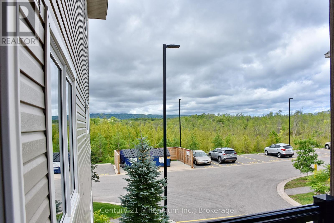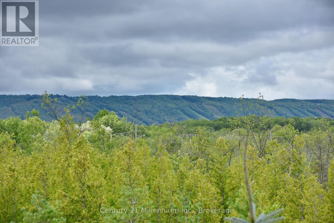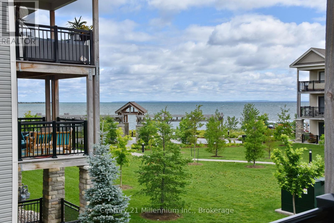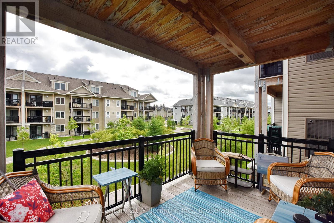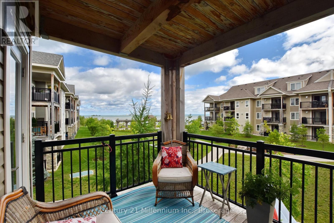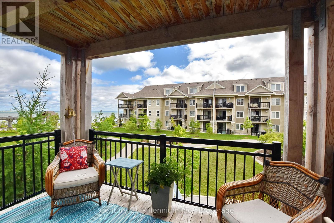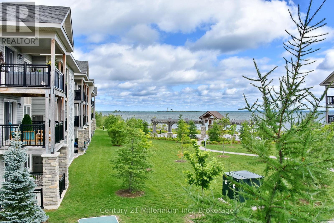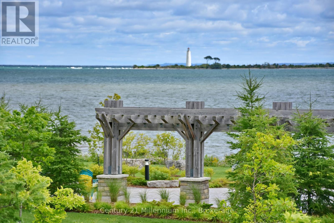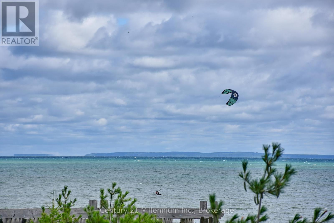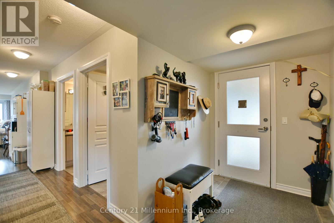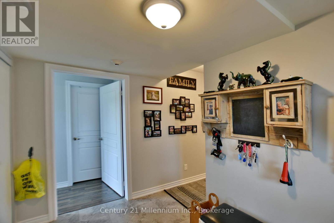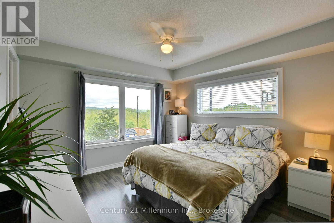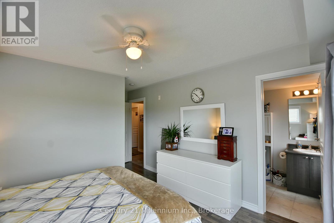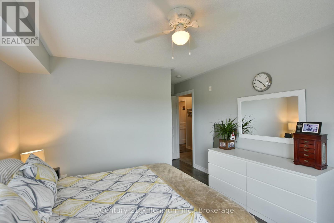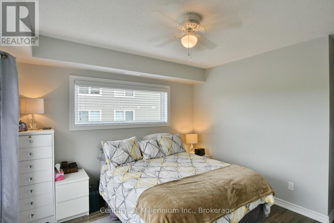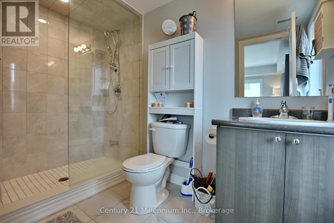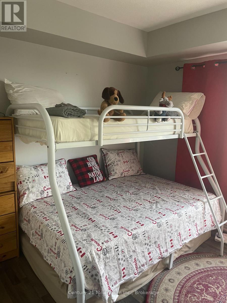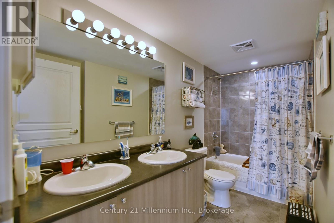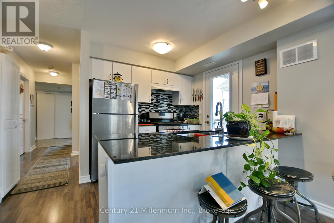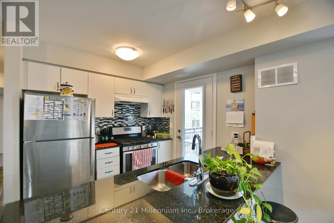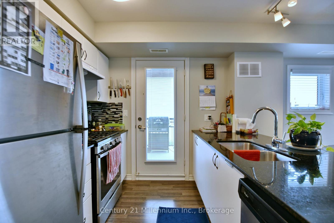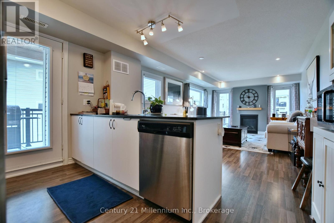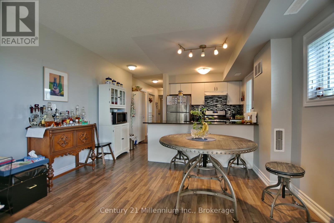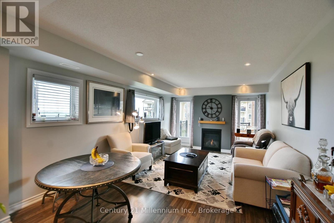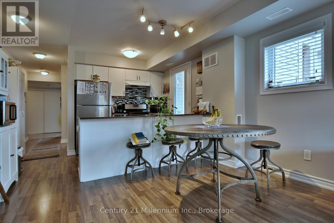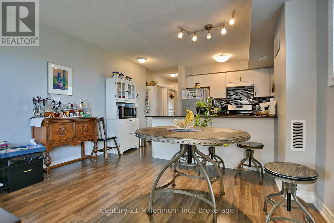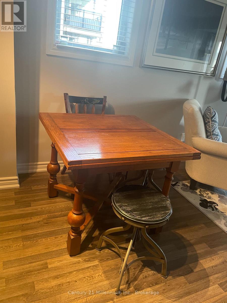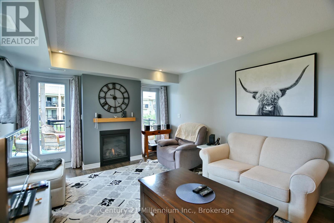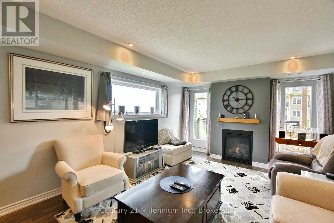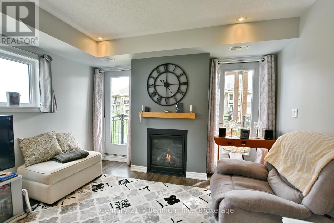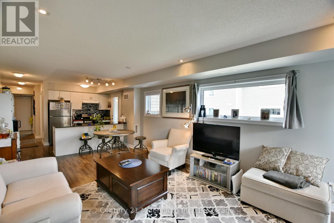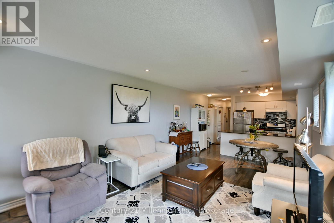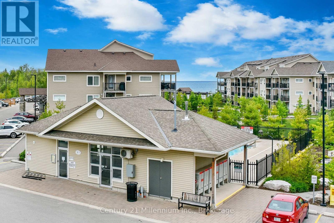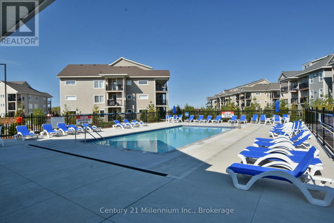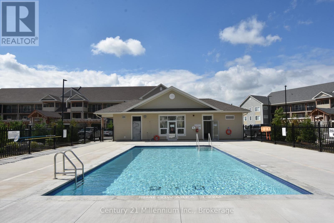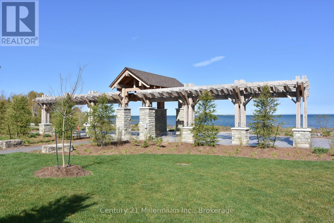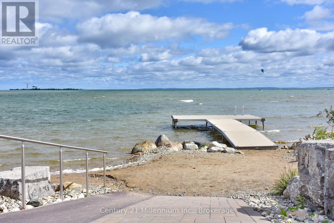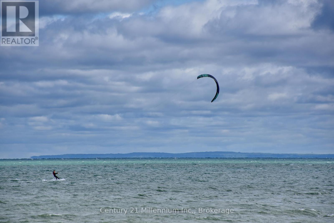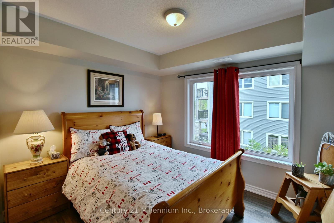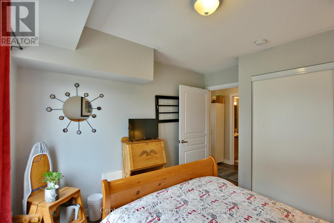201 - 5 Anchorage Crescent Collingwood, Ontario L9Y 5C8
$10,900 Unknown
WINTER SKI SEASON RENTAL IN WYLDEWOOD COVE - Beautifully furnished 2 bedroom, 2 bathroom end unit located on the second floor with elevator access featuring gorgeous views of Georgian Bay from the living room and kitchen areas + 2 covered balconies. Community offers a year-round heated outdoor pool, gym and is located a short drive from downtown Collingwood and ski hills. This unit also comes with two assigned parking spots. Pets considered! Please note, wooden sleigh bed in second bedroom has been replaced by single over double bunk bed, as depicted in one of the photos, further, round table in living room has been replaced with a square dining table that folds out with leaves to comfortably seat 6 people. Available December 1st to March 31st. Utilities in addition to rent (id:63008)
Property Details
| MLS® Number | S12362584 |
| Property Type | Single Family |
| Community Name | Collingwood |
| AmenitiesNearBy | Ski Area |
| CommunityFeatures | Pets Allowed With Restrictions |
| Easement | Unknown, None |
| Features | Balcony, In Suite Laundry |
| ParkingSpaceTotal | 2 |
| PoolType | Outdoor Pool |
| ViewType | Lake View, View Of Water, Direct Water View |
| WaterFrontType | Waterfront |
Building
| BathroomTotal | 2 |
| BedroomsAboveGround | 2 |
| BedroomsTotal | 2 |
| Amenities | Exercise Centre, Fireplace(s), Storage - Locker |
| Appliances | Dishwasher, Dryer, Furniture, Water Heater, Microwave, Oven, Hood Fan, Range, Washer, Window Coverings, Refrigerator |
| BasementType | None |
| CoolingType | Central Air Conditioning |
| ExteriorFinish | Stone, Vinyl Siding |
| FireplacePresent | Yes |
| FireplaceTotal | 1 |
| HeatingFuel | Natural Gas |
| HeatingType | Forced Air |
| SizeInterior | 1000 - 1199 Sqft |
| Type | Apartment |
Parking
| No Garage | |
| Street |
Land
| AccessType | Year-round Access |
| Acreage | No |
| LandAmenities | Ski Area |
Rooms
| Level | Type | Length | Width | Dimensions |
|---|---|---|---|---|
| Main Level | Living Room | 3.65 m | 6.12 m | 3.65 m x 6.12 m |
| Main Level | Kitchen | 3.65 m | 2.13 m | 3.65 m x 2.13 m |
| Main Level | Primary Bedroom | 3.35 m | 3.3 m | 3.35 m x 3.3 m |
| Main Level | Bedroom 2 | 2.84 m | 2.74 m | 2.84 m x 2.74 m |
| Main Level | Bathroom | 3 m | 4 m | 3 m x 4 m |
| Main Level | Bathroom | 3 m | 2 m | 3 m x 2 m |
https://www.realtor.ca/real-estate/28772708/201-5-anchorage-crescent-collingwood-collingwood
Katia Abaimova
Broker
41 Hurontario Street
Collingwood, Ontario L9Y 2L7
Tracie Pearson
Broker
41 Hurontario Street
Collingwood, Ontario L9Y 2L7
Greg Syrota
Broker
41 Hurontario Street
Collingwood, Ontario L9Y 2L7
Dan Halos
Salesperson
41 Hurontario Street
Collingwood, Ontario L9Y 2L7

