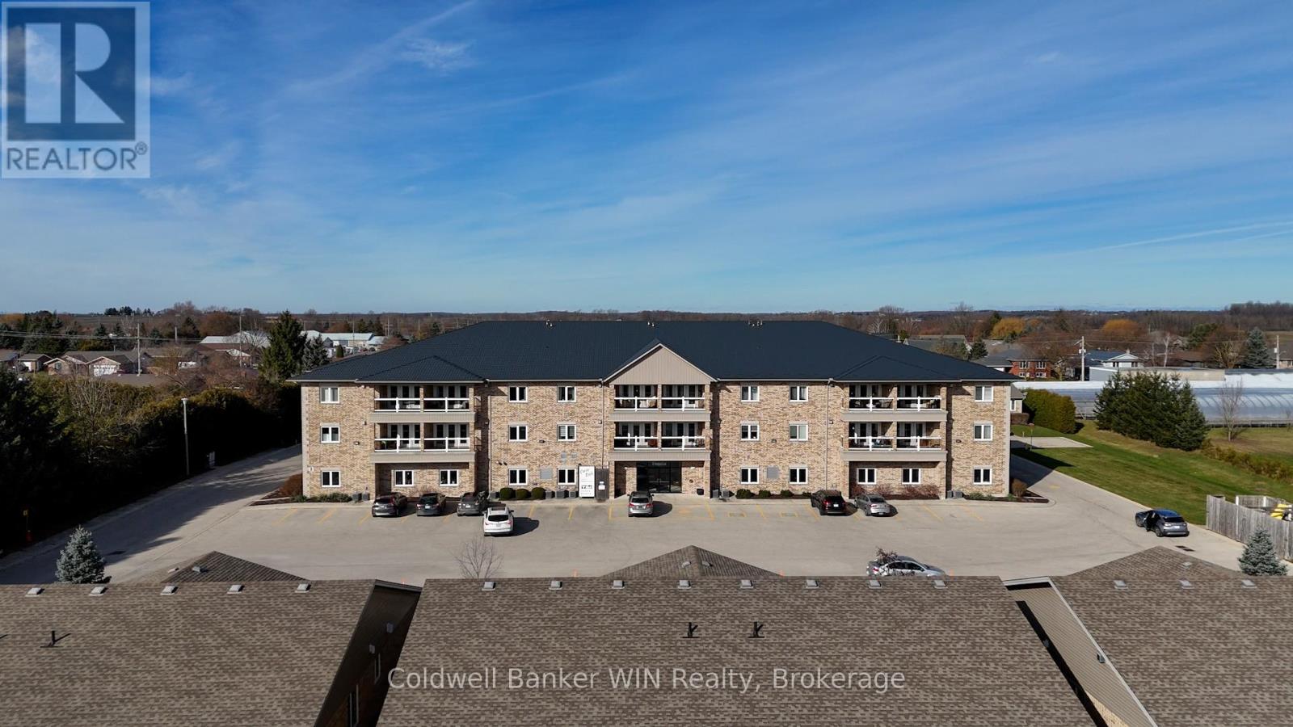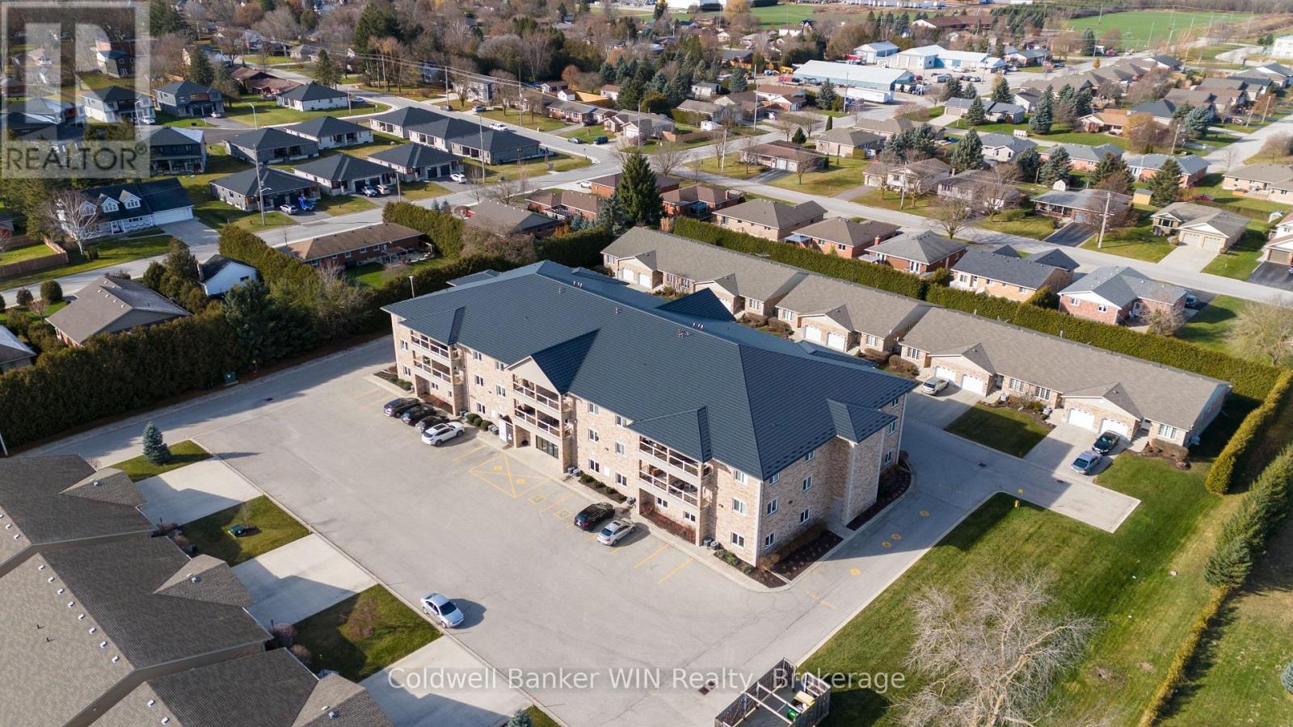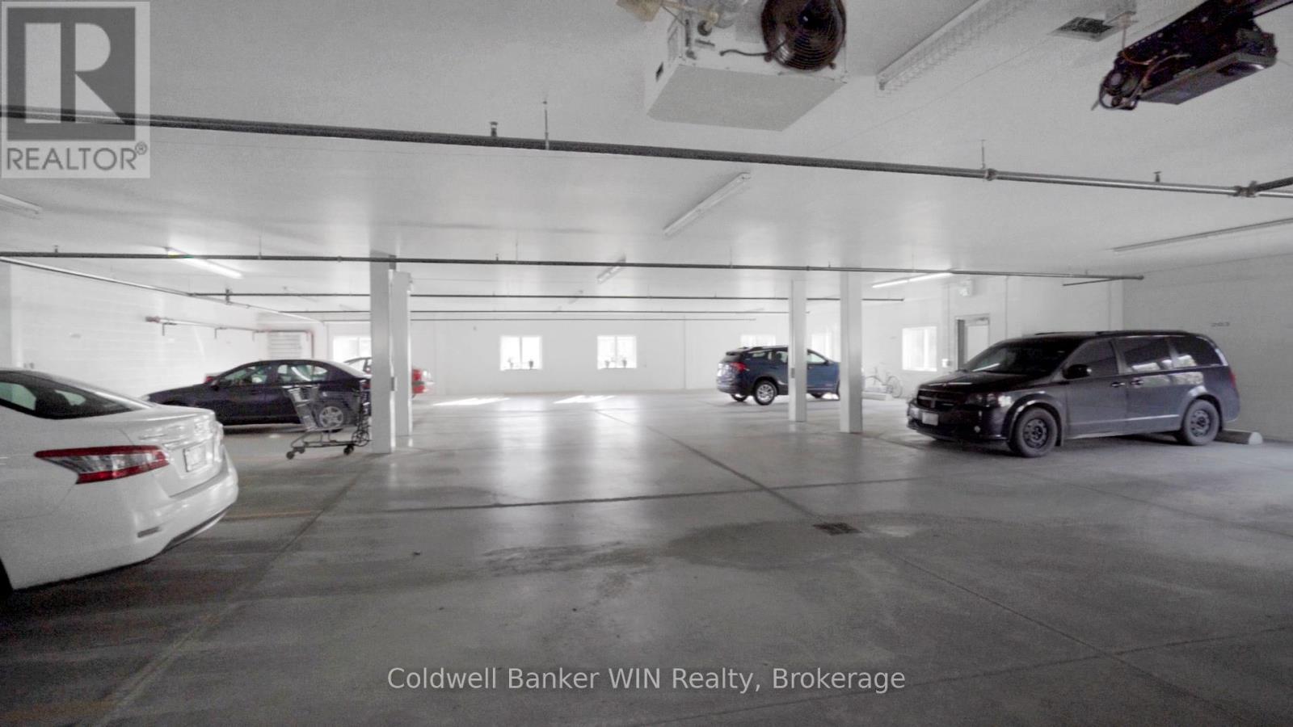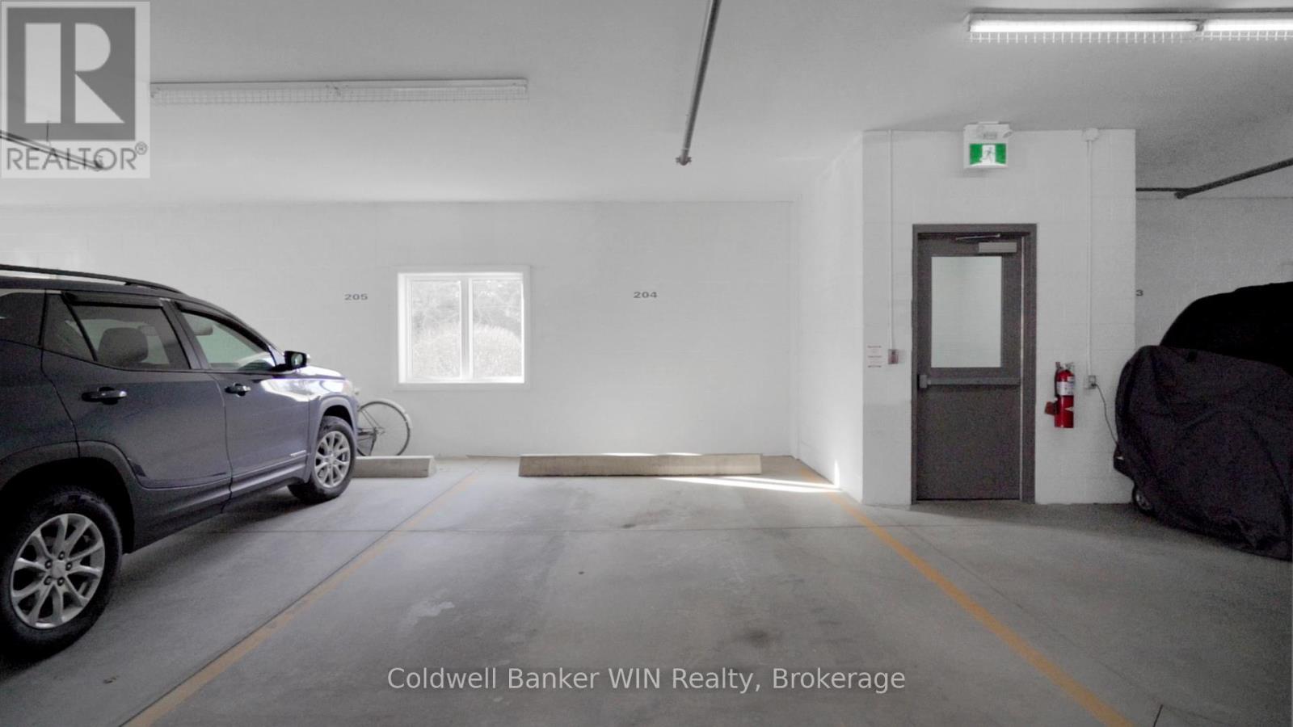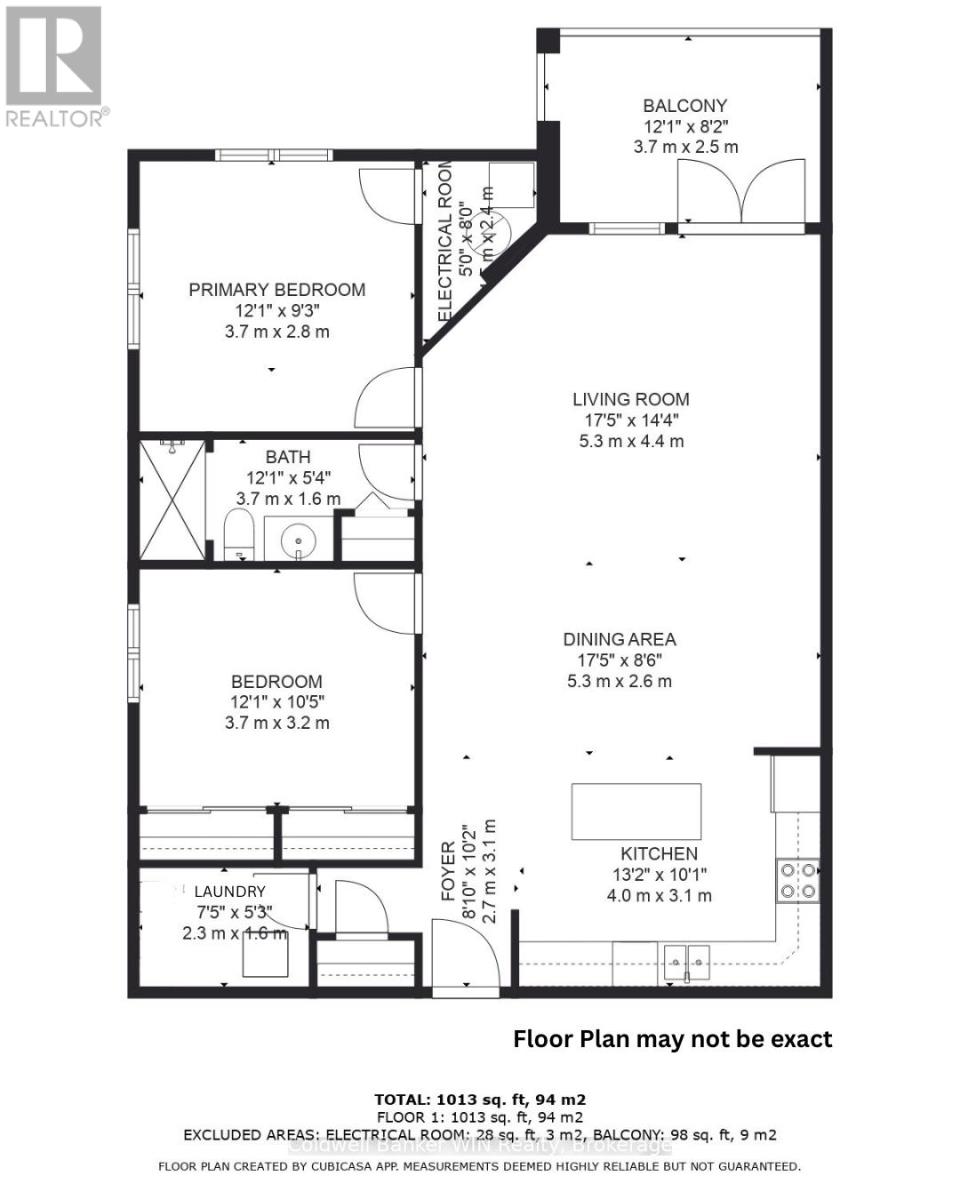201 - 401 Birmingham Street E Wellington North, Ontario N0G 2L2
$414,977Maintenance, Insurance, Parking, Water
$457.53 Monthly
Maintenance, Insurance, Parking, Water
$457.53 MonthlyEnjoy carefree condo living within this quiet mid-rise building with secure indoor parking. You will be impressed by the open concept living, custom kitchen cabinets, gas fireplace, and a walk out to a private balcony. This is one of eight end units within the building that has two spacious bedrooms and extra windows that brighten up the condo layout. Additional features include in-suite laundry, freshly painted throughout, natural gas furnace, air conditioning, indoor parking, storage locker, and welcoming neighbours! Located on the second floor with convenient access from the elevator or staircase. Curve Rock residents appreciate living in a well-maintained, quiet building where neighbors feel like friends. Perfect for retirees or someone looking to downsize. Mount Forest is a beautiful place to call home with access to a Hospital, Sports Complex with indoor walking track, scenic trails along the Saugeen River, and a wide variety of activities for both families and seniors. Located 50 minutes from Orangeville, 60 minutes from Guelph and Kitchener/Waterloo. If you're looking for a bright, welcoming condo that combines comfort, community, and convenience, this Curve Rock home is ready to welcome you. (id:63008)
Property Details
| MLS® Number | X12507740 |
| Property Type | Single Family |
| Community Name | Mount Forest |
| AmenitiesNearBy | Hospital, Park, Place Of Worship |
| CommunityFeatures | Pets Allowed With Restrictions, Community Centre |
| Features | Elevator, Balcony, In Suite Laundry |
| ParkingSpaceTotal | 1 |
Building
| BathroomTotal | 1 |
| BedroomsAboveGround | 2 |
| BedroomsTotal | 2 |
| Age | 16 To 30 Years |
| Amenities | Party Room, Visitor Parking, Fireplace(s), Storage - Locker |
| Appliances | Garage Door Opener Remote(s), Intercom, Water Heater, Dishwasher, Dryer, Stove, Washer, Refrigerator |
| BasementType | None |
| CoolingType | Central Air Conditioning |
| ExteriorFinish | Brick |
| FireplacePresent | Yes |
| FireplaceTotal | 1 |
| FlooringType | Tile, Laminate |
| FoundationType | Slab |
| HeatingFuel | Natural Gas |
| HeatingType | Forced Air |
| SizeInterior | 1000 - 1199 Sqft |
| Type | Apartment |
Parking
| Underground | |
| Garage |
Land
| Acreage | No |
| LandAmenities | Hospital, Park, Place Of Worship |
| SurfaceWater | River/stream |
| ZoningDescription | R3-31 |
Rooms
| Level | Type | Length | Width | Dimensions |
|---|---|---|---|---|
| Main Level | Kitchen | 4.01 m | 3.07 m | 4.01 m x 3.07 m |
| Main Level | Living Room | 5.31 m | 4.37 m | 5.31 m x 4.37 m |
| Main Level | Bathroom | 2.26 m | 1.6 m | 2.26 m x 1.6 m |
| Main Level | Dining Room | 5.31 m | 2.59 m | 5.31 m x 2.59 m |
| Main Level | Primary Bedroom | 3.68 m | 2.82 m | 3.68 m x 2.82 m |
| Main Level | Bedroom | 3.68 m | 3.17 m | 3.68 m x 3.17 m |
| Main Level | Laundry Room | 3.76 m | 1.63 m | 3.76 m x 1.63 m |
Jessica Mcfarlane
Salesperson
153 Main St S, P.o. Box 218
Mount Forest, Ontario N0G 2L0

