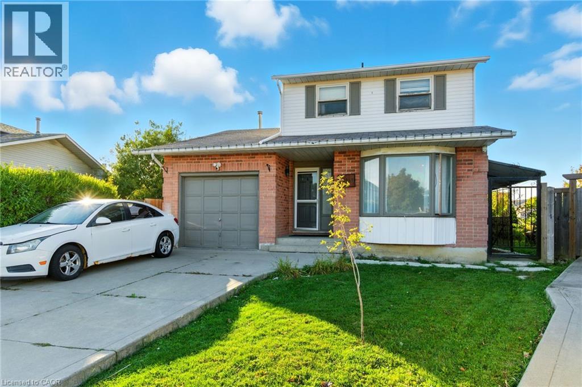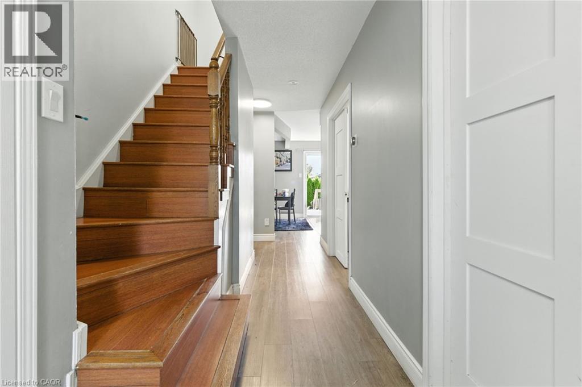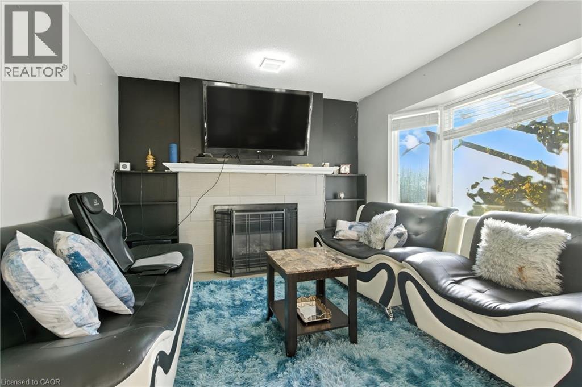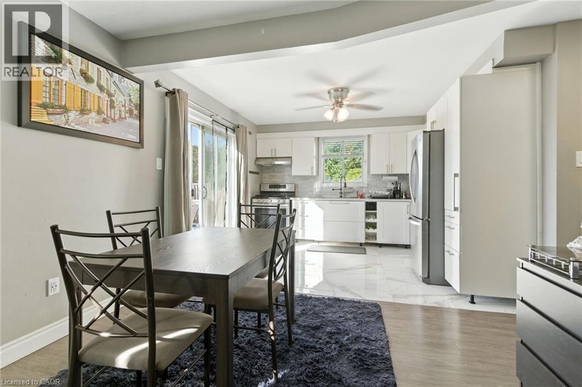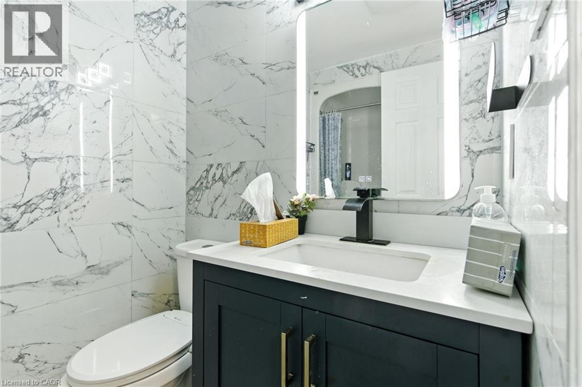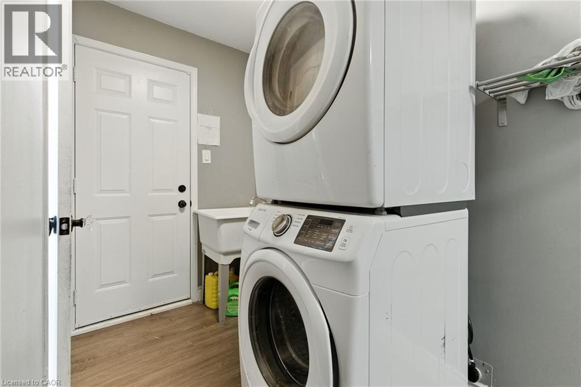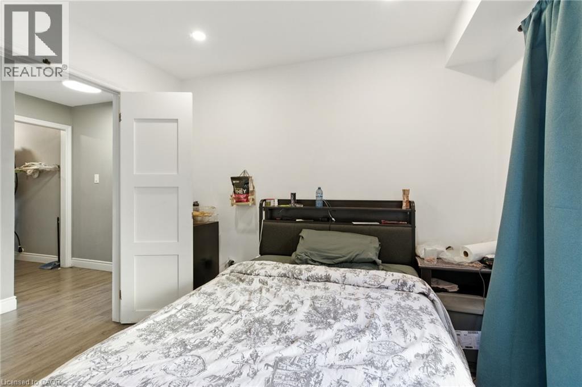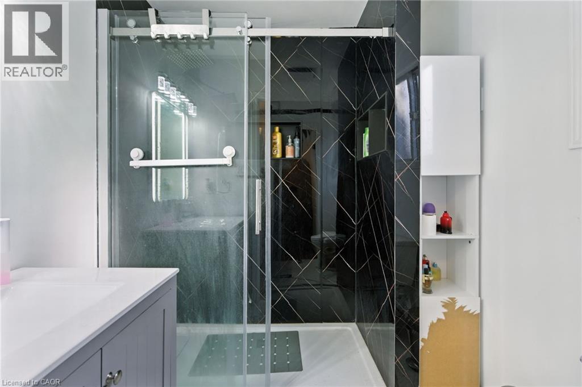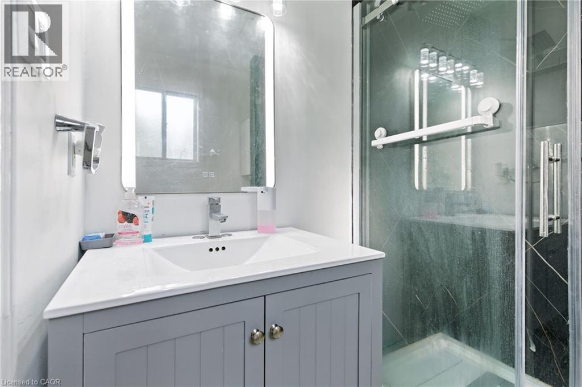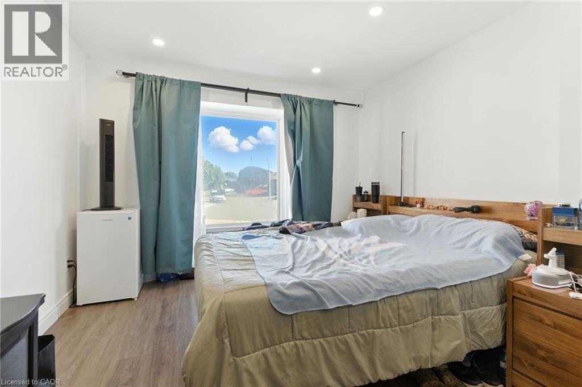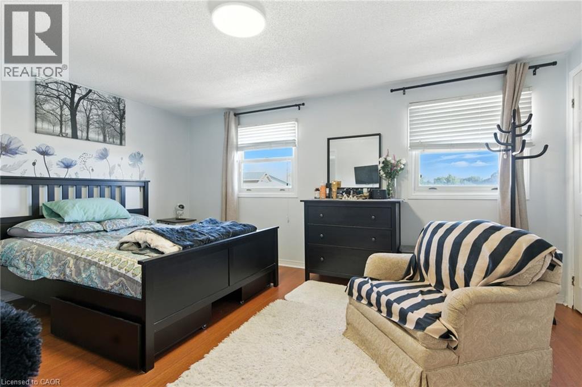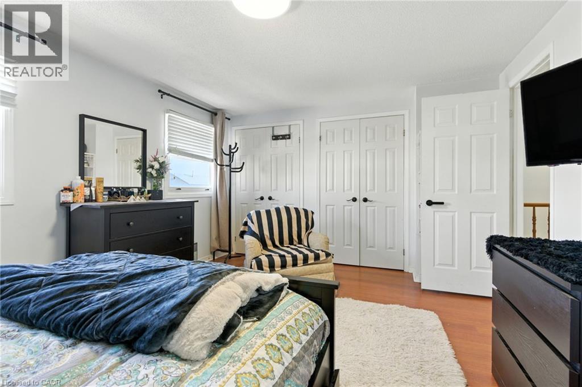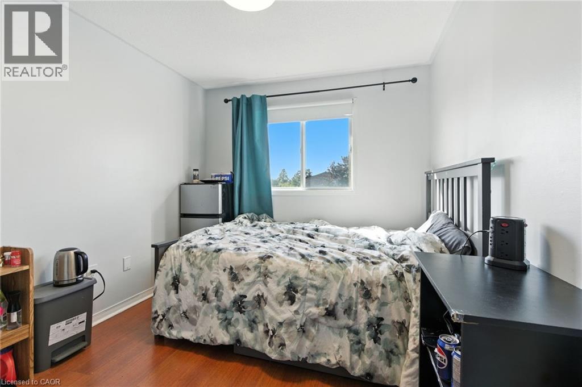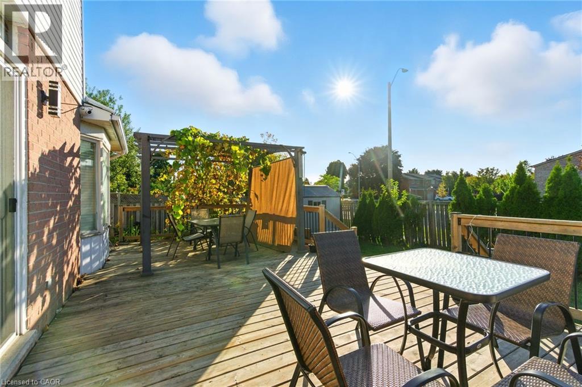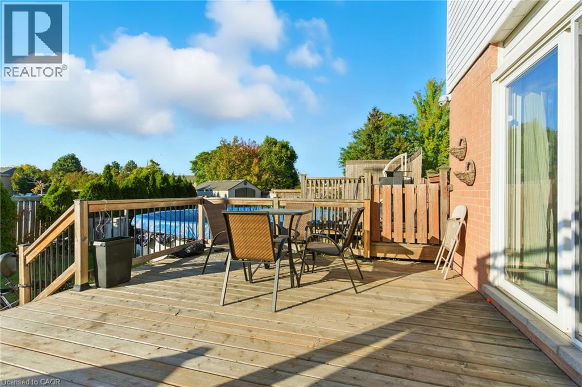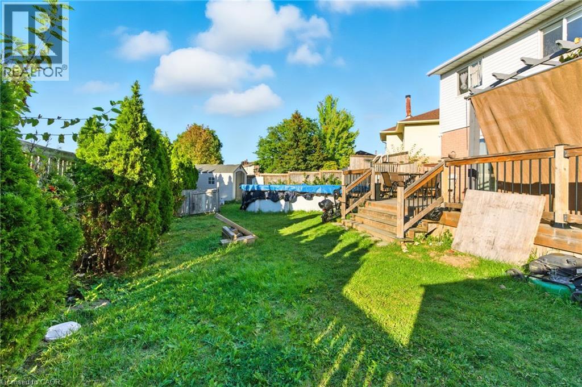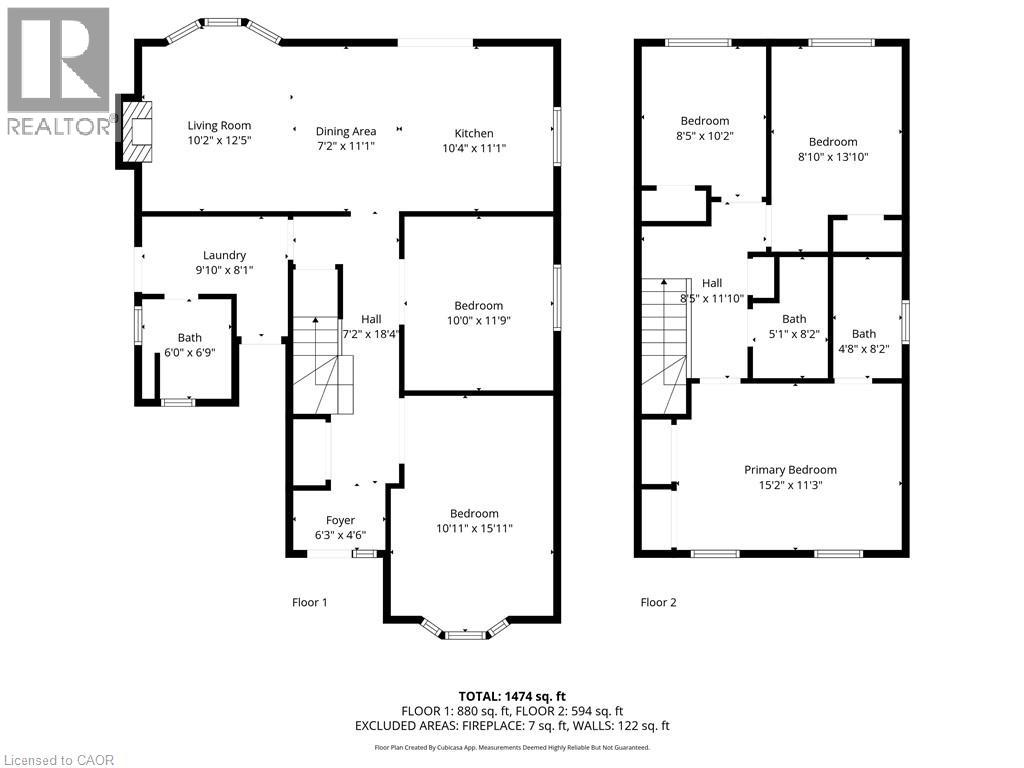200 Woodhaven Place Unit# Upper Hamilton, Ontario L8W 3B1
$3,100 MonthlyInsurance, Property Management
A beautifully renovated 5-bedroom, 3-bathroom home in one of Hamilton's most Rsought-after neighbourhoods! This property offers the perfect blend of comfort, functionality, and style, making it ideal for families and professionals alike. The main floor features an open-concept living room, a convenient laundry room (exclusive use), and two versatile bedrooms that can be used as bedrooms, a home office, or a formal dining space perfect for entertaining or relaxing. It also offers a convenient laundry room on the main floor. Upstairs, you'll find three generous bedrooms and two bathrooms, including a spacious primary suite complete with an ensuite bath. Step outside to enjoy a fully fenced private backyard with a deck/patio, ideal for summer gatherings, plus above-ground pool (optional use) for endless family fun. Direct access to public transportation just beyond the fence adds extra convenience. Situated in a quiet, family-friendly area close to schools, parks, shopping, and with easy highway access. (id:63008)
Property Details
| MLS® Number | 40776587 |
| Property Type | Single Family |
| AmenitiesNearBy | Public Transit, Schools, Shopping |
| Features | Gazebo |
| ParkingSpaceTotal | 2 |
| PoolType | Above Ground Pool |
| Structure | Shed |
Building
| BathroomTotal | 3 |
| BedroomsAboveGround | 5 |
| BedroomsTotal | 5 |
| Appliances | Central Vacuum, Dishwasher, Dryer, Refrigerator, Washer, Microwave Built-in, Gas Stove(s), Hood Fan, Window Coverings |
| ArchitecturalStyle | 2 Level |
| BasementType | None |
| ConstructedDate | 1988 |
| ConstructionStyleAttachment | Detached |
| CoolingType | Central Air Conditioning |
| ExteriorFinish | Brick, Vinyl Siding |
| FireProtection | Monitored Alarm, Smoke Detectors, Alarm System, Security System |
| FireplaceFuel | Electric |
| FireplacePresent | Yes |
| FireplaceTotal | 1 |
| FireplaceType | Other - See Remarks |
| FoundationType | Poured Concrete |
| HeatingType | Forced Air |
| StoriesTotal | 2 |
| SizeInterior | 1615 Sqft |
| Type | House |
| UtilityWater | Municipal Water |
Land
| AccessType | Road Access, Highway Access |
| Acreage | No |
| FenceType | Fence |
| LandAmenities | Public Transit, Schools, Shopping |
| Sewer | Municipal Sewage System |
| SizeDepth | 124 Ft |
| SizeFrontage | 23 Ft |
| SizeIrregular | 0.126 |
| SizeTotal | 0.126 Ac|under 1/2 Acre |
| SizeTotalText | 0.126 Ac|under 1/2 Acre |
| ZoningDescription | D/s-609 |
Rooms
| Level | Type | Length | Width | Dimensions |
|---|---|---|---|---|
| Second Level | 3pc Bathroom | Measurements not available | ||
| Second Level | Bedroom | 9'10'' x 8'6'' | ||
| Second Level | Bedroom | 13'11'' x 8'10'' | ||
| Second Level | Full Bathroom | 8'1'' x 4'10'' | ||
| Second Level | Primary Bedroom | 15'6'' x 11'10'' | ||
| Main Level | Bedroom | 14'9'' x 11'0'' | ||
| Main Level | Bedroom | 14'9'' x 11'0'' | ||
| Main Level | Laundry Room | 10'0'' x 5'1'' | ||
| Main Level | 3pc Bathroom | 6'6'' x 6'5'' | ||
| Main Level | Living Room/dining Room | 16'11'' x 10'11'' | ||
| Main Level | Kitchen | 11'10'' x 10'0'' |
https://www.realtor.ca/real-estate/28956372/200-woodhaven-place-unit-upper-hamilton
Rob Golfi
Salesperson
1 Markland Street
Hamilton, Ontario L8P 2J5

