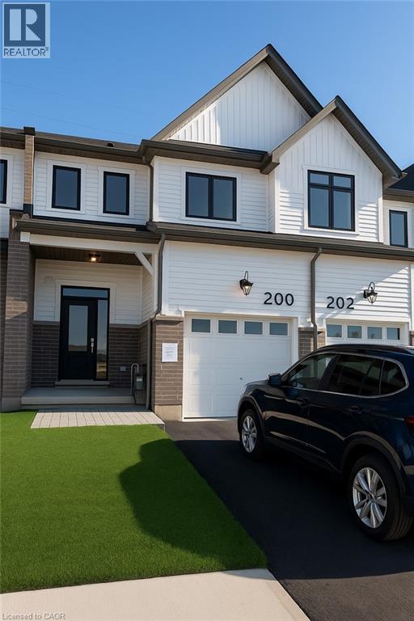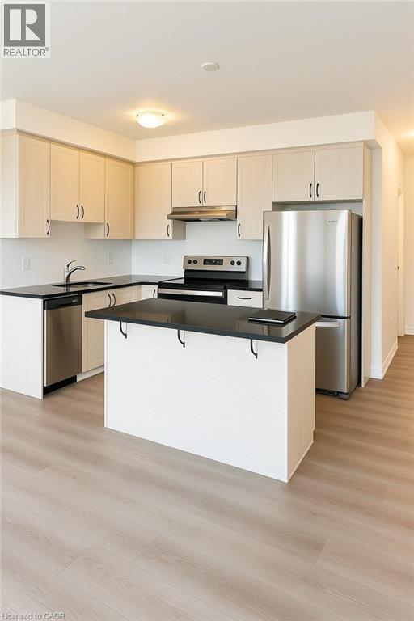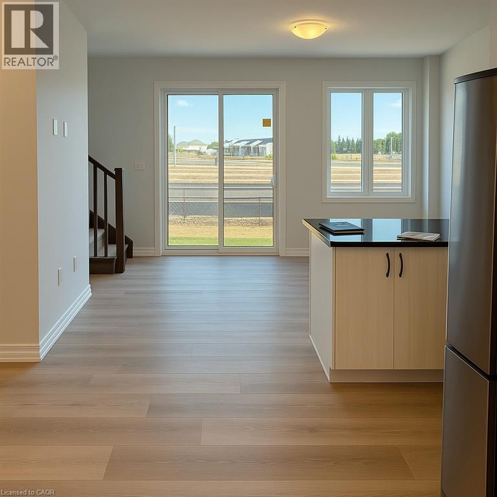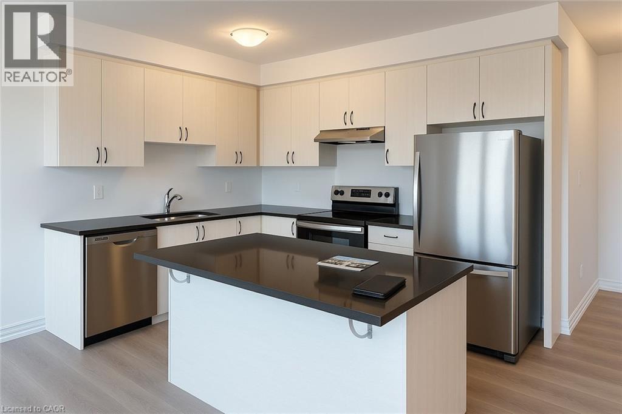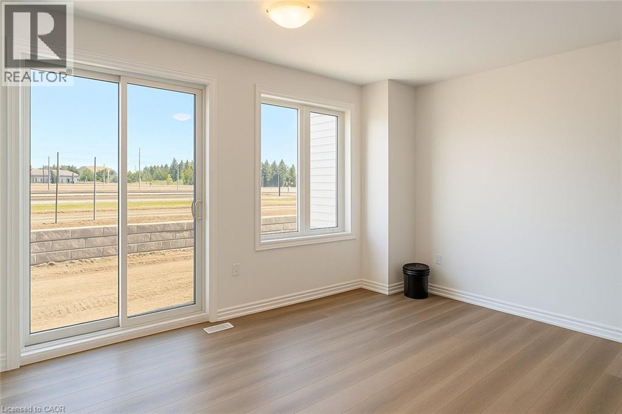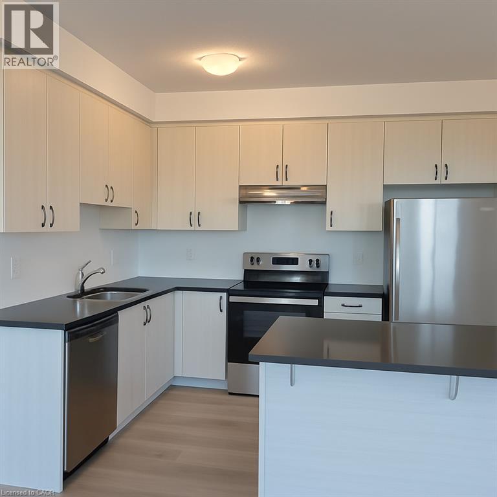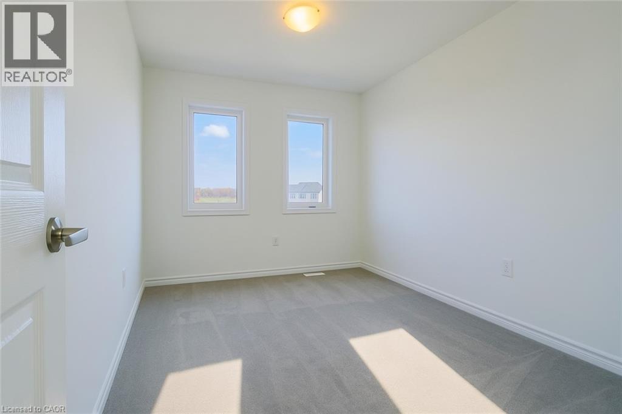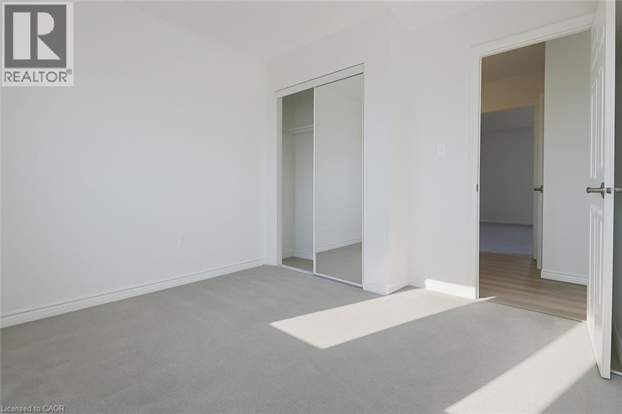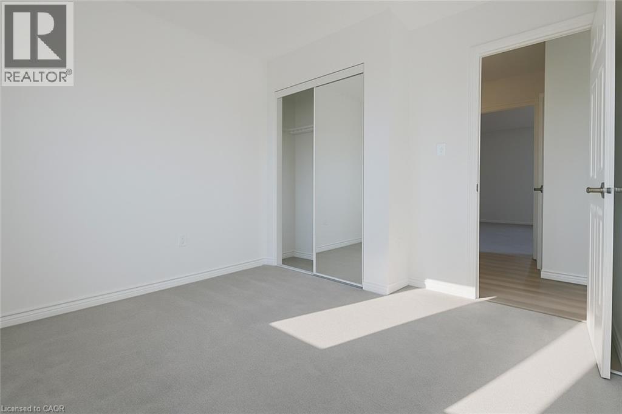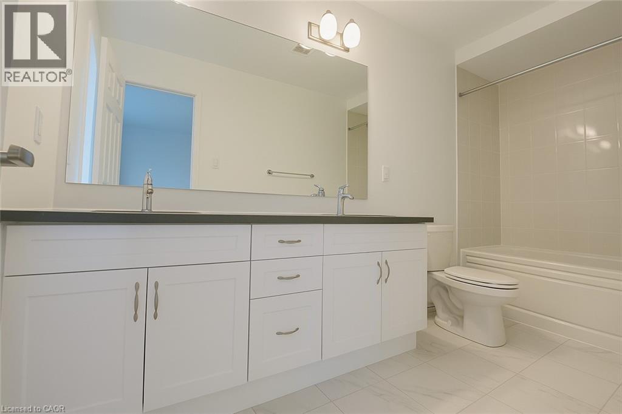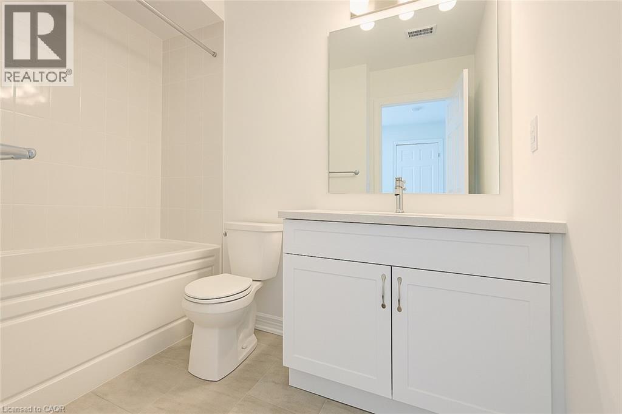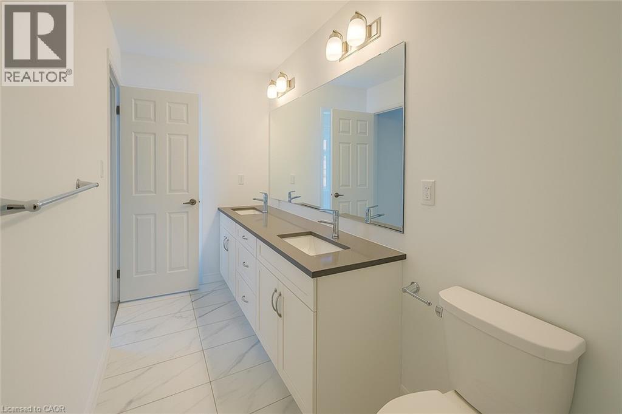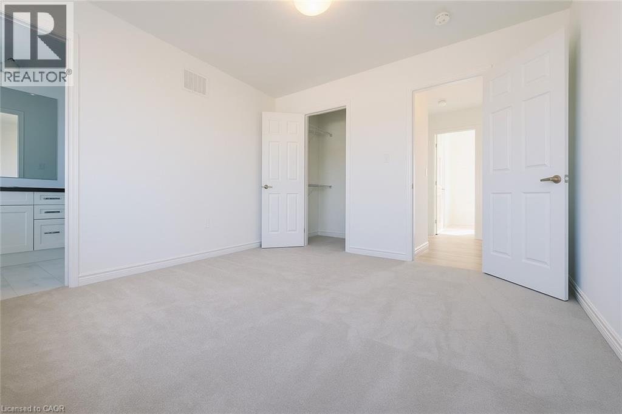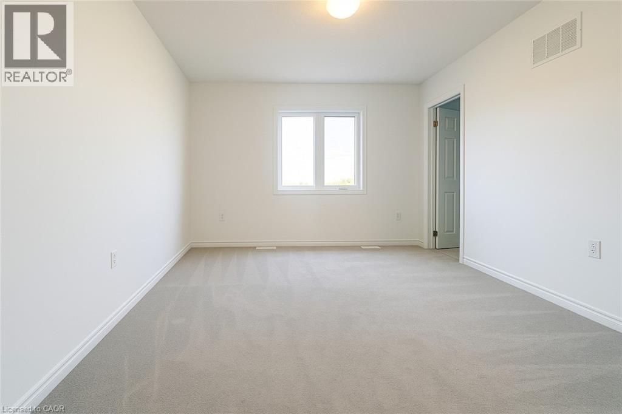200 Stamson Street Kitchener, Ontario N2R 0S2
$2,699 Monthly
Welcome to 200 Stamson Street, Kitchener — a beautifully designed 2-storey attached townhouse offering the perfect blend of modern comfort and everyday convenience. Featuring 3 spacious bedrooms, 2.5 bathrooms, and 1,342 sq. ft. of thoughtfully crafted living space, this stunning home impresses with its bright open-concept layout, contemporary finishes, and inviting atmosphere. The stylish kitchen flows seamlessly into the dining and living areas, perfect for entertaining or family gatherings, while the upper level offers generous bedrooms including a serene primary suite with an ensuite bath. Located in a desirable neighbourhood close to schools, parks, shopping, and transit, this home is ideal for families and professionals seeking style, comfort, and location all in one! (id:63008)
Property Details
| MLS® Number | 40778797 |
| Property Type | Single Family |
| AmenitiesNearBy | Park, Place Of Worship, Playground, Public Transit, Schools, Shopping |
| CommunityFeatures | Quiet Area, Community Centre |
| EquipmentType | Water Heater |
| ParkingSpaceTotal | 2 |
| RentalEquipmentType | Water Heater |
Building
| BathroomTotal | 3 |
| BedroomsAboveGround | 3 |
| BedroomsTotal | 3 |
| Appliances | Dishwasher, Dryer, Refrigerator, Stove, Water Softener, Washer, Hood Fan |
| ArchitecturalStyle | 2 Level |
| BasementDevelopment | Unfinished |
| BasementType | Full (unfinished) |
| ConstructionStyleAttachment | Attached |
| CoolingType | None |
| ExteriorFinish | Brick, Vinyl Siding |
| FireProtection | Smoke Detectors |
| FoundationType | Poured Concrete |
| HalfBathTotal | 1 |
| HeatingFuel | Natural Gas |
| HeatingType | Forced Air |
| StoriesTotal | 2 |
| SizeInterior | 1342 Sqft |
| Type | Row / Townhouse |
| UtilityWater | Municipal Water |
Parking
| Attached Garage |
Land
| AccessType | Highway Nearby |
| Acreage | No |
| LandAmenities | Park, Place Of Worship, Playground, Public Transit, Schools, Shopping |
| Sewer | Municipal Sewage System |
| SizeFrontage | 25 Ft |
| SizeTotalText | Unknown |
| ZoningDescription | R4 |
Rooms
| Level | Type | Length | Width | Dimensions |
|---|---|---|---|---|
| Second Level | 3pc Bathroom | Measurements not available | ||
| Second Level | Bedroom | 10'1'' x 10'1'' | ||
| Second Level | Bedroom | 10'2'' x 9'1'' | ||
| Second Level | 4pc Bathroom | Measurements not available | ||
| Second Level | Primary Bedroom | 11'7'' x 13'0'' | ||
| Main Level | 2pc Bathroom | Measurements not available | ||
| Main Level | Kitchen | 10'5'' x 8'0'' | ||
| Main Level | Dining Room | 10'0'' x 10'1'' | ||
| Main Level | Great Room | 17'0'' x 13'0'' |
https://www.realtor.ca/real-estate/28999013/200-stamson-street-kitchener
Vishal Saxena
Broker
7-871 Victoria St. N., Unit 355a
Kitchener, Ontario N2B 3S4

