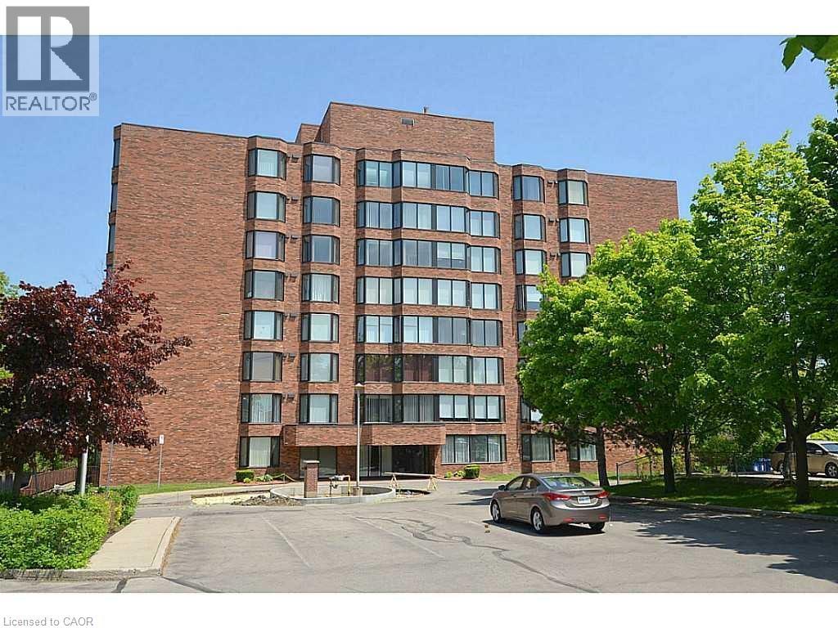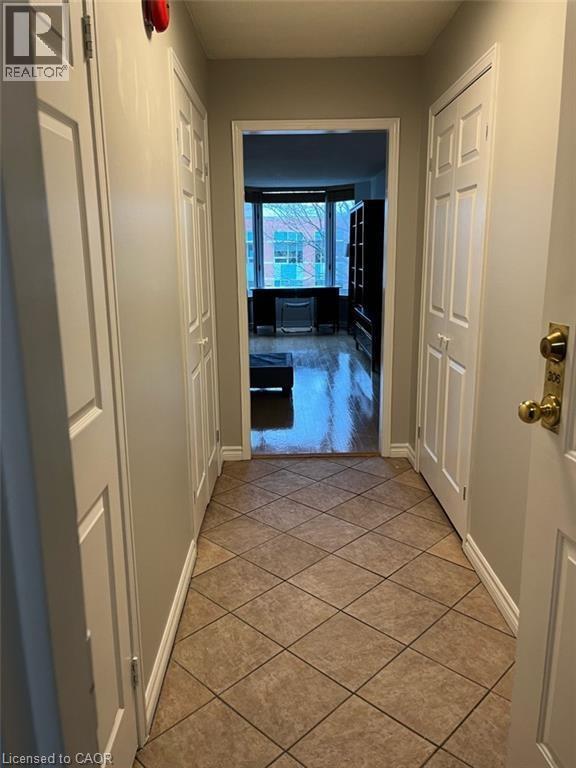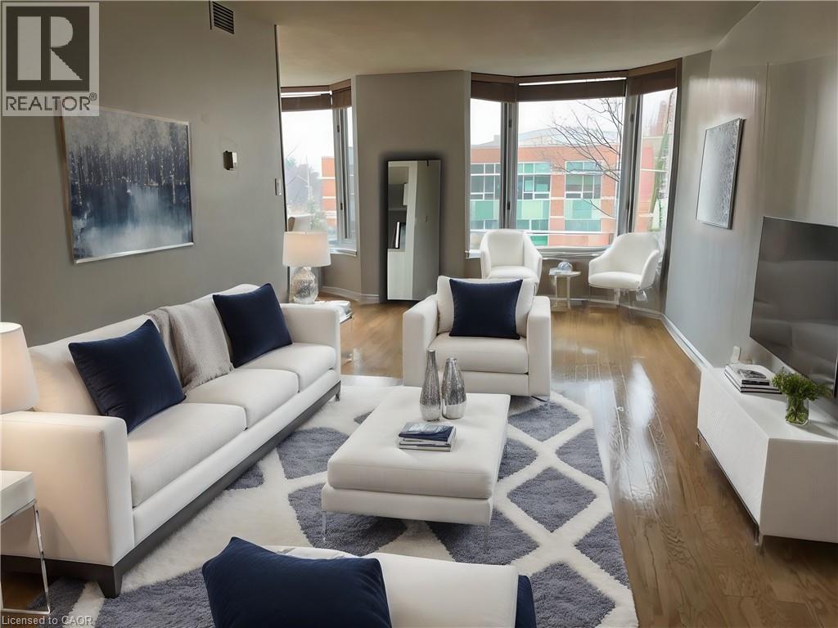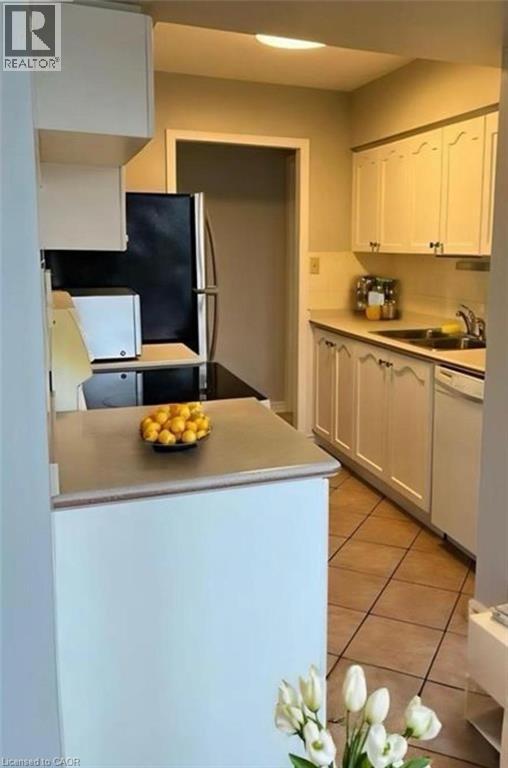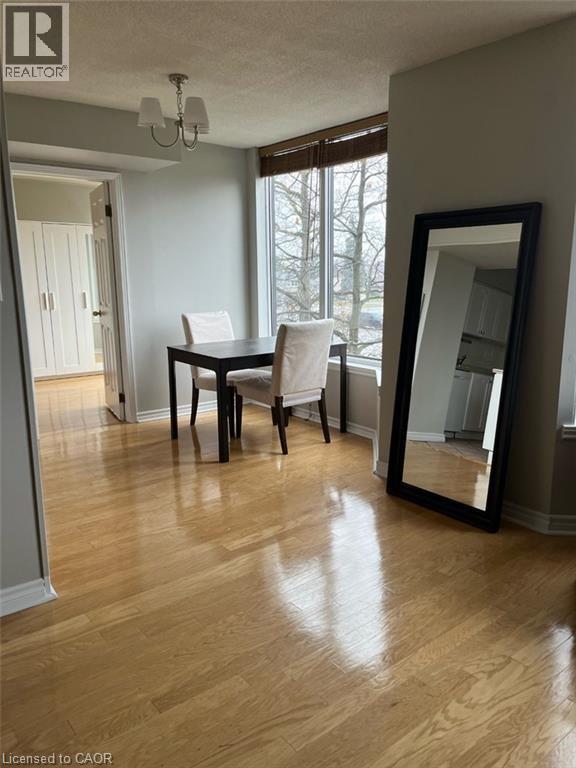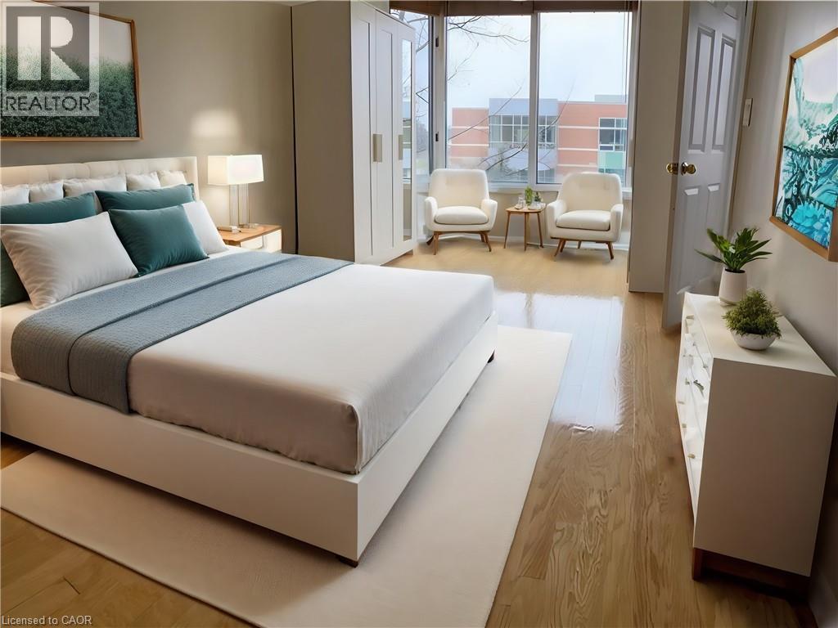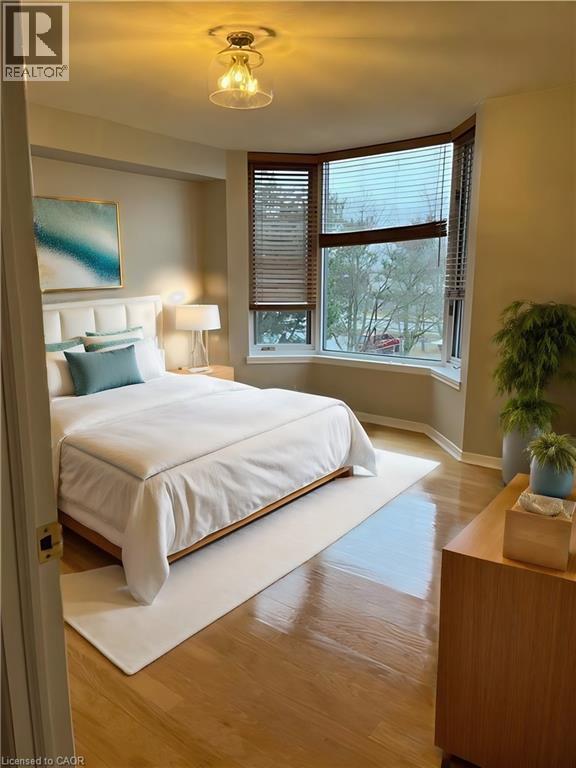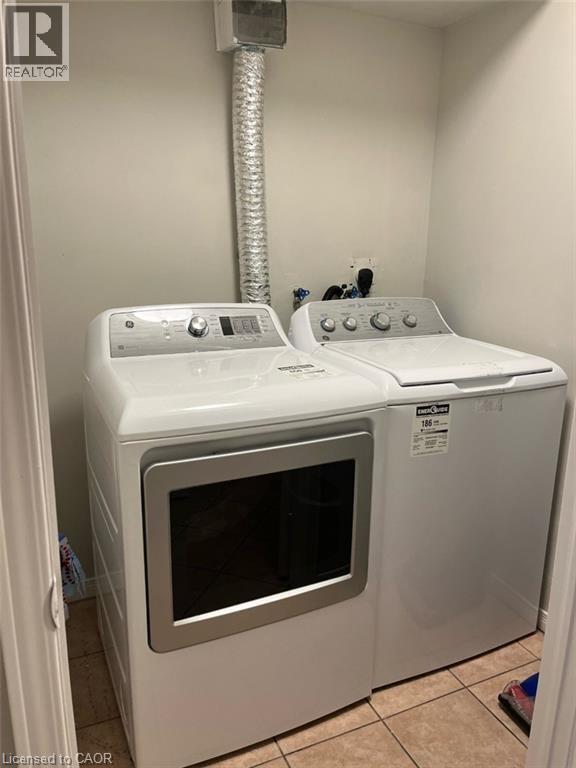200 Limeridge Road W Unit# 306 Hamilton, Ontario L9C 7M7
$2,400 MonthlyInsurance, Heat, WaterMaintenance, Insurance, Heat, Water
$717 Monthly
Maintenance, Insurance, Heat, Water
$717 MonthlyWelcome to this premium 1,053 sq. ft. 2-bedroom apartment located in Hamilton’s desirable West Mountain. This bright, carpet-free unit offers a spacious open layout with wall-to-wall windows showcasing stunning views of the escarpment and surrounding green space. Featuring hardwood flooring, a modern kitchen with ample storage, central air, and convenient in-suite laundry with dishwasher, this home combines comfort and style. Enjoy one-floor living with a full 4-piece bathroom, underground parking, and a secure building with lobby cameras, guest sitting area, and visitor parking. Ideally situated with easy access to the LINC and Hwy 403, this beautiful unit is available November 1st. (id:63008)
Property Details
| MLS® Number | 40773156 |
| Property Type | Single Family |
| AmenitiesNearBy | Hospital, Park, Schools, Shopping |
| CommunityFeatures | Quiet Area, School Bus |
| Features | Automatic Garage Door Opener |
| ParkingSpaceTotal | 1 |
| StorageType | Locker |
Building
| BathroomTotal | 1 |
| BedroomsAboveGround | 2 |
| BedroomsTotal | 2 |
| Amenities | Party Room |
| BasementType | None |
| ConstructionMaterial | Concrete Block, Concrete Walls |
| ConstructionStyleAttachment | Attached |
| CoolingType | Central Air Conditioning |
| ExteriorFinish | Brick, Concrete |
| FoundationType | Block |
| HeatingType | Forced Air |
| StoriesTotal | 1 |
| SizeInterior | 1053 Sqft |
| Type | Apartment |
| UtilityWater | Municipal Water |
Parking
| Underground | |
| None |
Land
| AccessType | Road Access, Highway Access |
| Acreage | No |
| LandAmenities | Hospital, Park, Schools, Shopping |
| Sewer | Municipal Sewage System |
| SizeTotalText | Under 1/2 Acre |
| ZoningDescription | E/s-69a |
Rooms
| Level | Type | Length | Width | Dimensions |
|---|---|---|---|---|
| Main Level | Foyer | 11'0'' x 4'0'' | ||
| Main Level | 4pc Bathroom | 87'0'' x 8'0'' | ||
| Main Level | Kitchen | 10'0'' x 8'0'' | ||
| Main Level | Bedroom | 10'0'' x 13'0'' | ||
| Main Level | Bedroom | 14'0'' x 14'0'' | ||
| Main Level | Dining Room | 10'0'' x 8'0'' | ||
| Main Level | Living Room | 10'0'' x 23'0'' |
https://www.realtor.ca/real-estate/28905643/200-limeridge-road-w-unit-306-hamilton
Shadi Jalili
Salesperson
1595 Upper James Street
Hamilton, Ontario L9B 0H7

