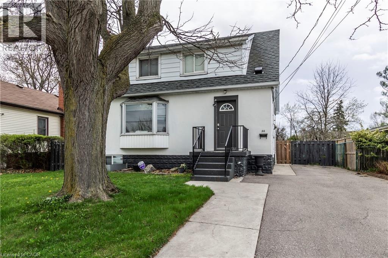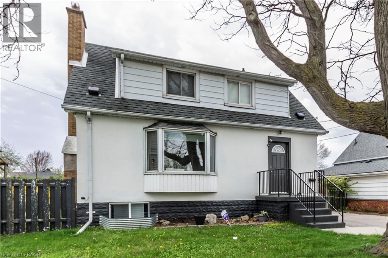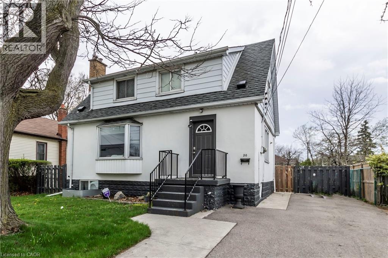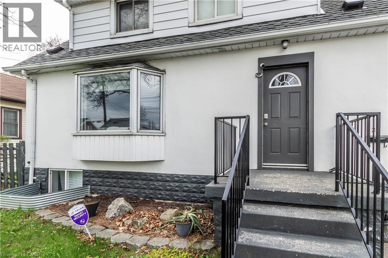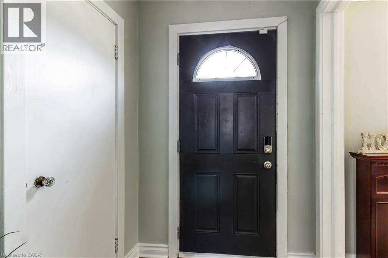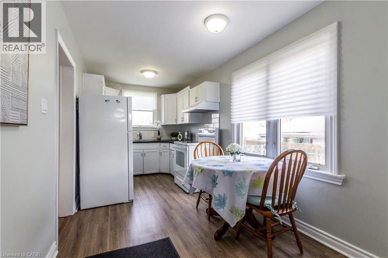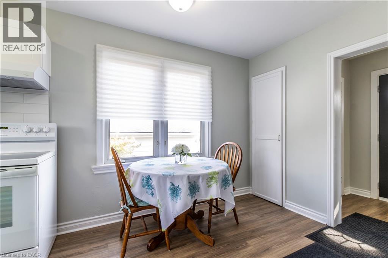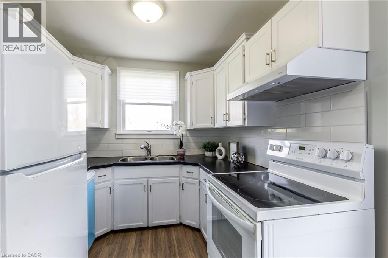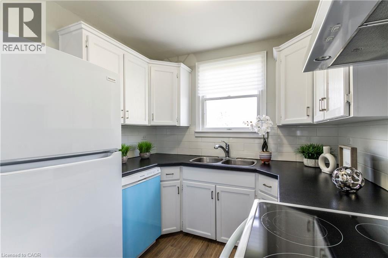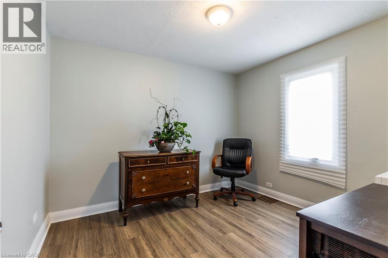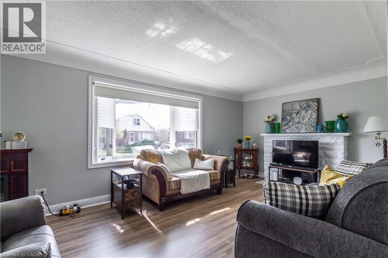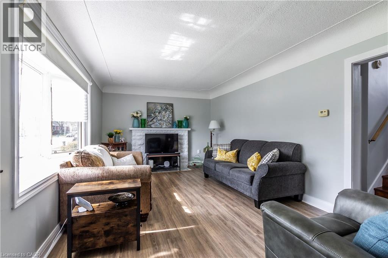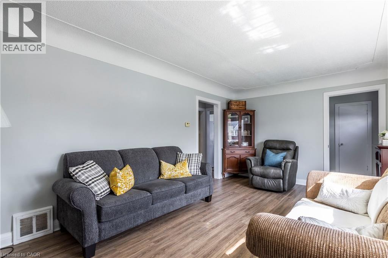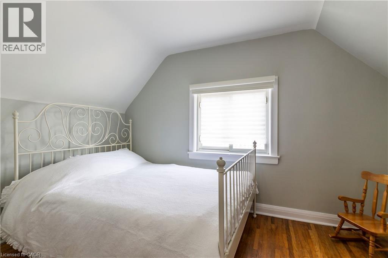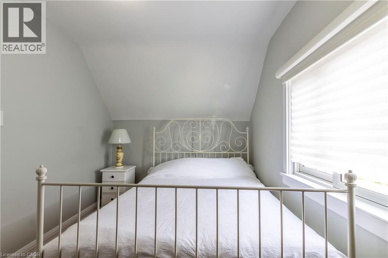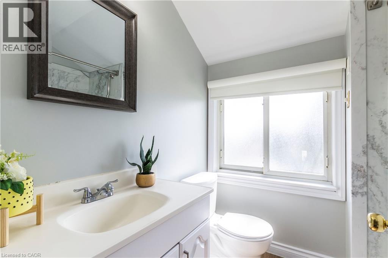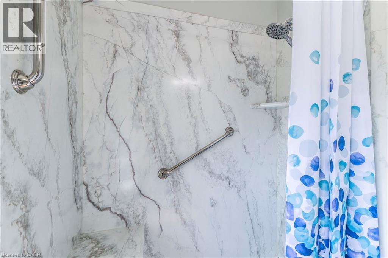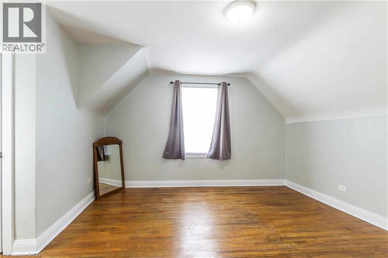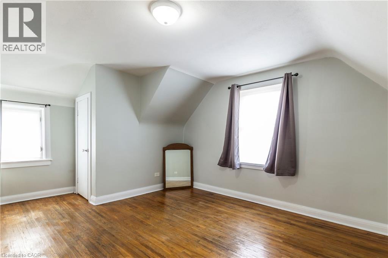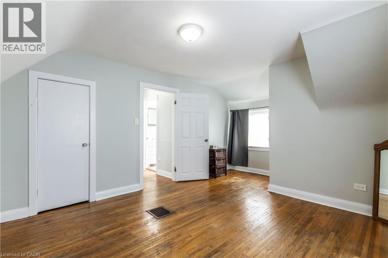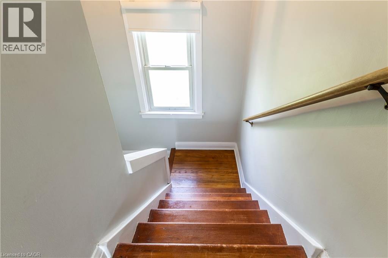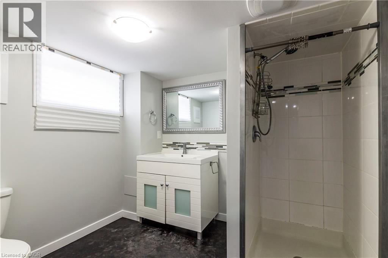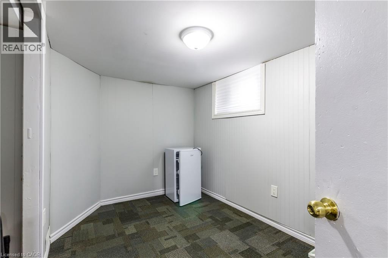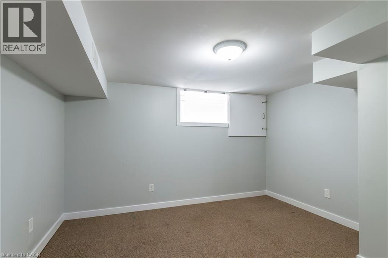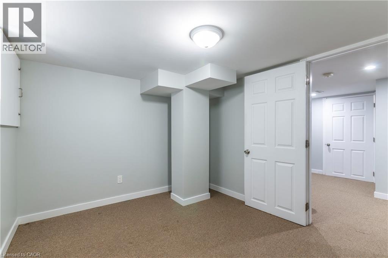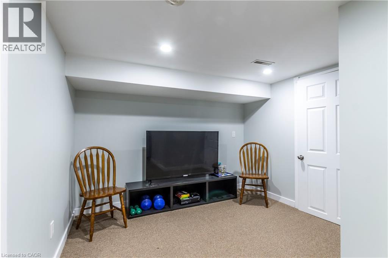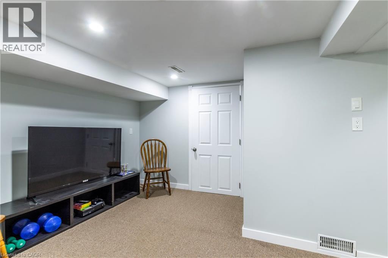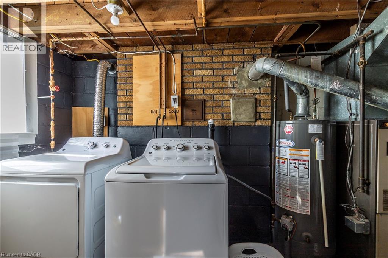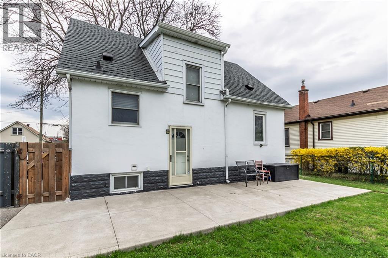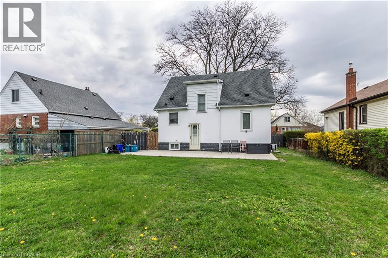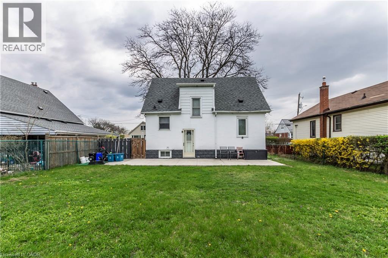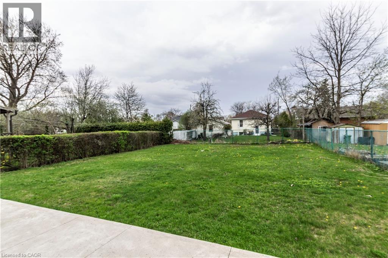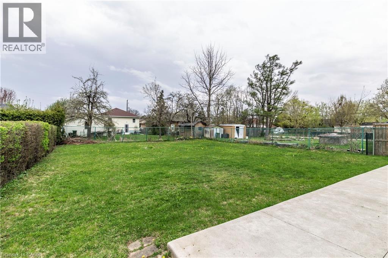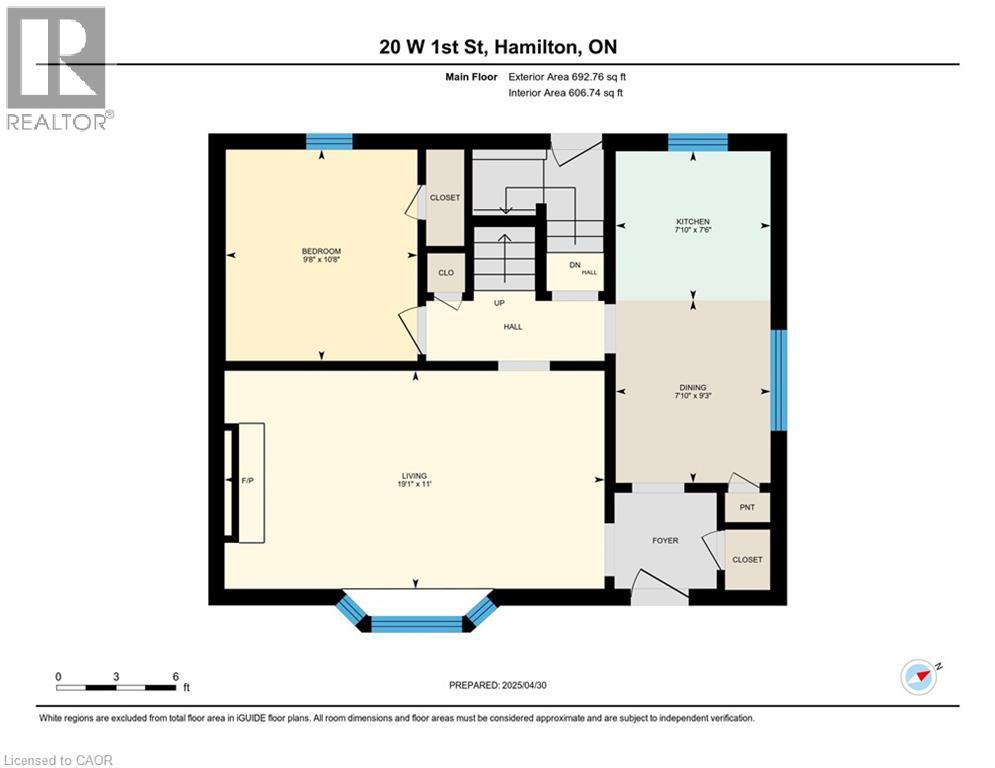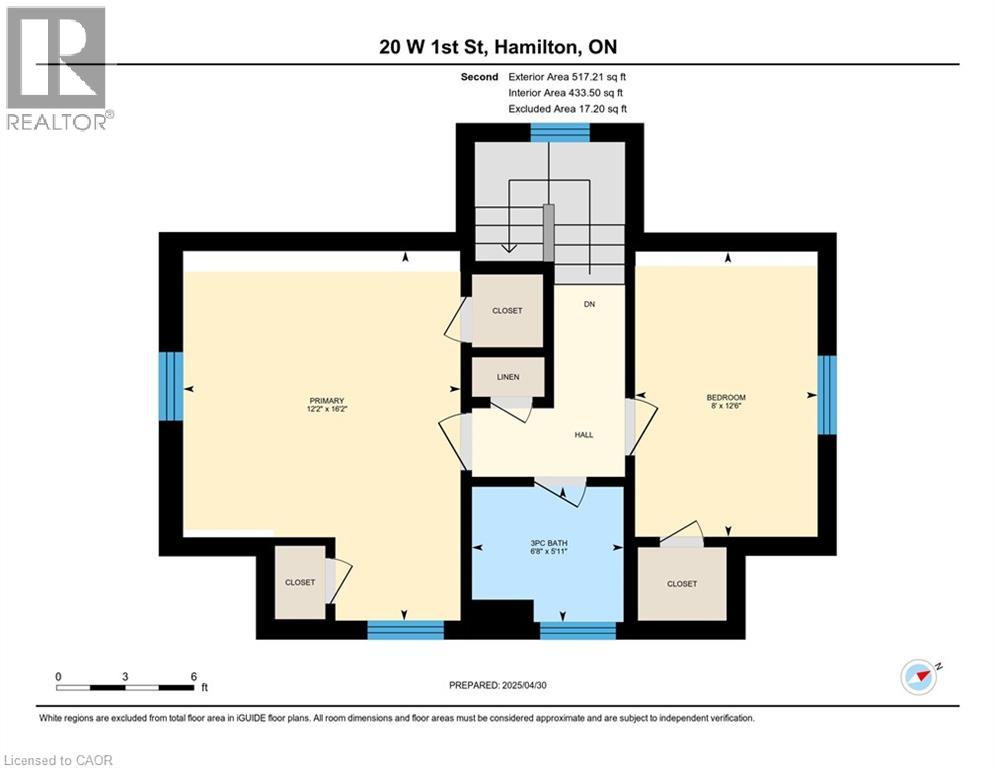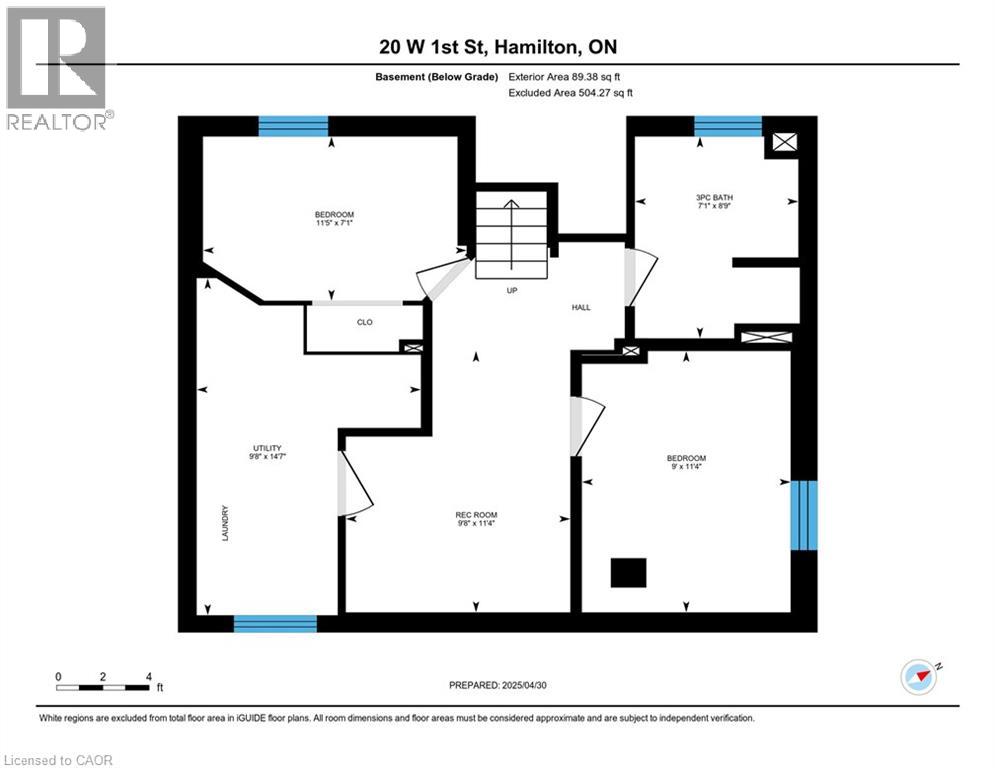20 West 1st Street Hamilton, Ontario L9C 3B8
5 Bedroom
2 Bathroom
1209 sqft
Central Air Conditioning
Forced Air
$689,900
Location, Location, location. Centrally located in West Mountain, Walking distance to Walmart, Mcintyre Performing Arts Centre. Property has huge lot size, lots of parking available. Meticulously maintained, owner occupied property. Close to schools. Income potential, 3+2 bedrooms, 2 bathrooms, separate entrance. (id:63008)
Property Details
| MLS® Number | 40785257 |
| Property Type | Single Family |
| AmenitiesNearBy | Hospital, Park, Place Of Worship, Public Transit, Schools |
| ParkingSpaceTotal | 3 |
Building
| BathroomTotal | 2 |
| BedroomsAboveGround | 3 |
| BedroomsBelowGround | 2 |
| BedroomsTotal | 5 |
| Appliances | Dishwasher, Dryer, Stove, Washer |
| BasementDevelopment | Partially Finished |
| BasementType | Full (partially Finished) |
| ConstructionStyleAttachment | Detached |
| CoolingType | Central Air Conditioning |
| ExteriorFinish | Aluminum Siding, Stucco |
| FoundationType | Block |
| HeatingType | Forced Air |
| StoriesTotal | 2 |
| SizeInterior | 1209 Sqft |
| Type | House |
| UtilityWater | Municipal Water |
Land
| AccessType | Highway Access |
| Acreage | No |
| LandAmenities | Hospital, Park, Place Of Worship, Public Transit, Schools |
| Sewer | Municipal Sewage System |
| SizeDepth | 106 Ft |
| SizeFrontage | 50 Ft |
| SizeTotalText | Under 1/2 Acre |
| ZoningDescription | C |
Rooms
| Level | Type | Length | Width | Dimensions |
|---|---|---|---|---|
| Second Level | Bedroom | 12'6'' x 8'0'' | ||
| Second Level | Bedroom | 12'6'' x 16'2'' | ||
| Second Level | 3pc Bathroom | 8'9'' x 7'11'' | ||
| Basement | Utility Room | 14'7'' x 9'8'' | ||
| Basement | Recreation Room | 11'4'' x 9'8'' | ||
| Basement | Bedroom | 11'4'' x 9'0'' | ||
| Basement | Bedroom | 7'1'' x 11'5'' | ||
| Basement | 3pc Bathroom | 7'1'' x 11'5'' | ||
| Main Level | Living Room | 11'0'' x 9'8'' | ||
| Main Level | Kitchen | 7'6'' x 7'10'' | ||
| Main Level | Dining Room | 9'3'' x 7'10'' | ||
| Main Level | Bedroom | 10'8'' x 9'8'' |
https://www.realtor.ca/real-estate/29068494/20-west-1st-street-hamilton
Jaena De Guzman Alano
Salesperson
RE/MAX Real Estate Centre Inc.
1070 Stone Church Rd. E.
Hamilton, Ontario L8W 3K8
1070 Stone Church Rd. E.
Hamilton, Ontario L8W 3K8

