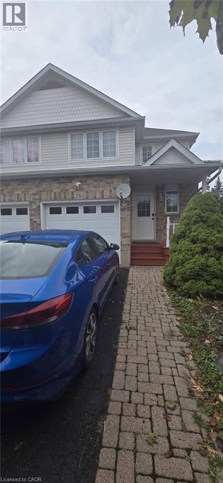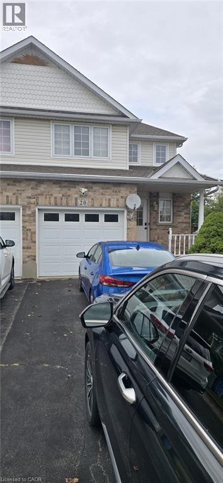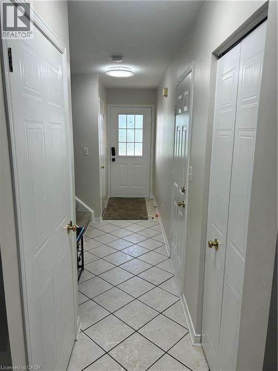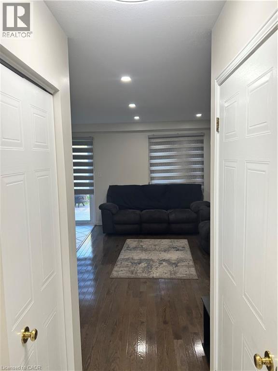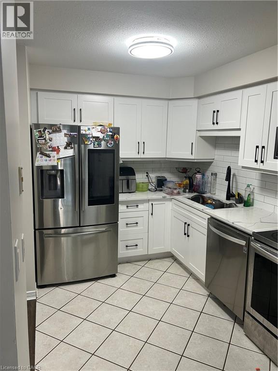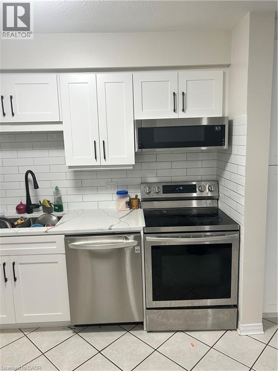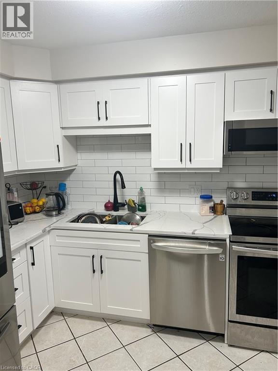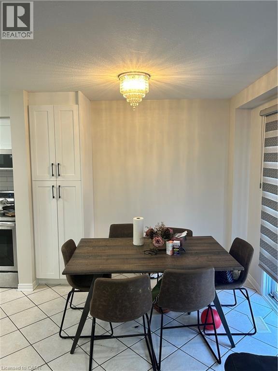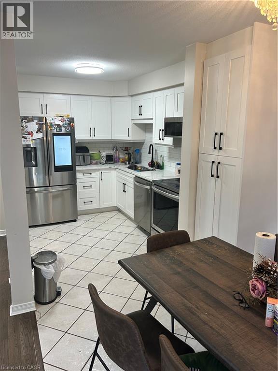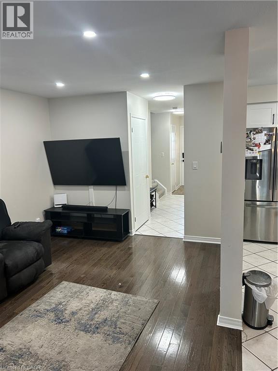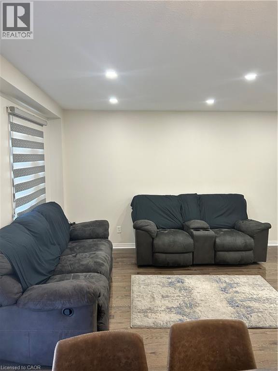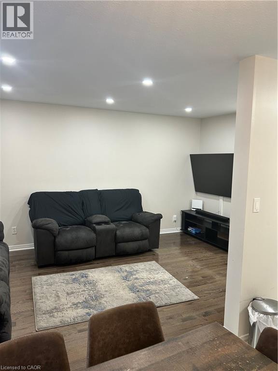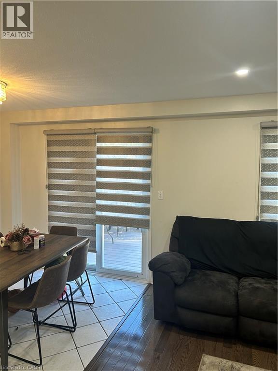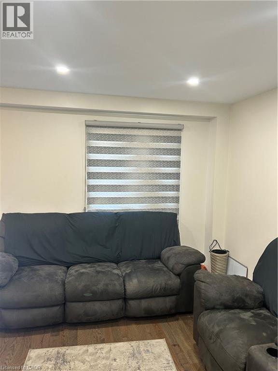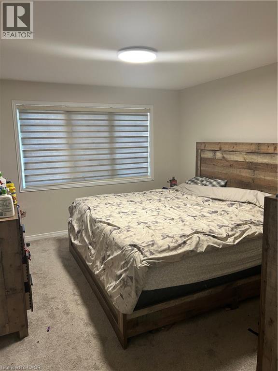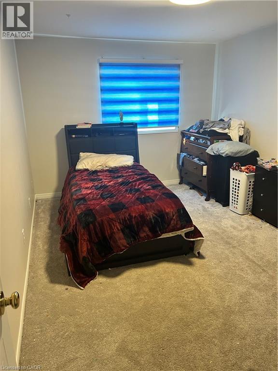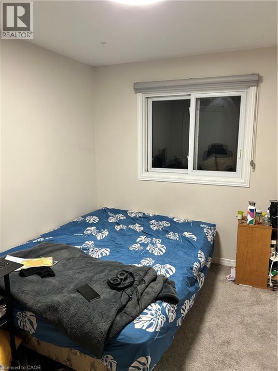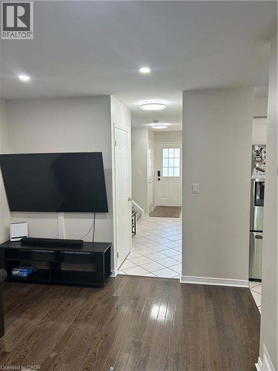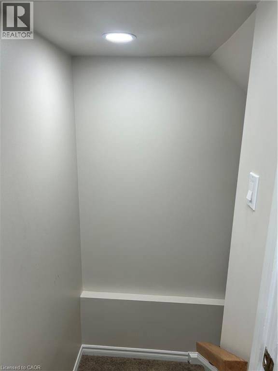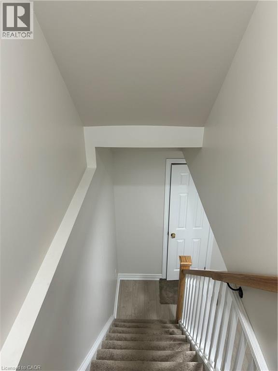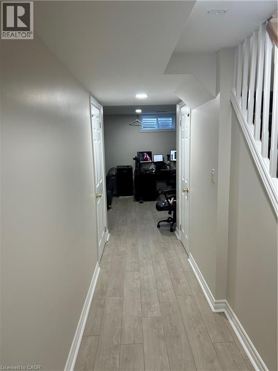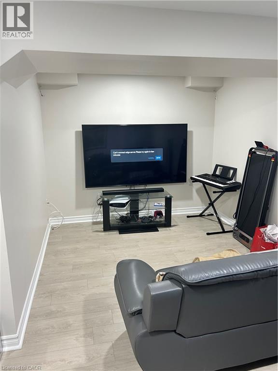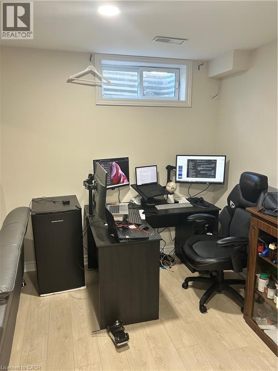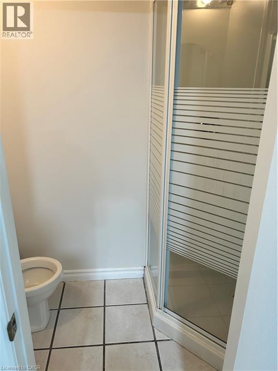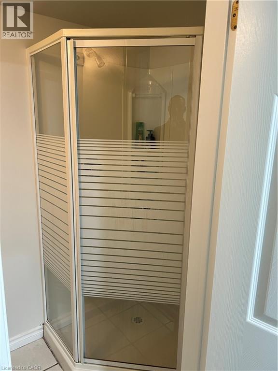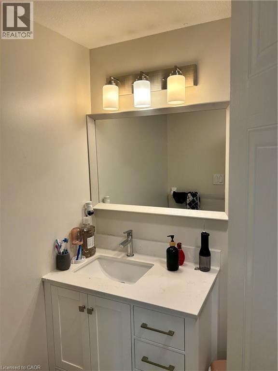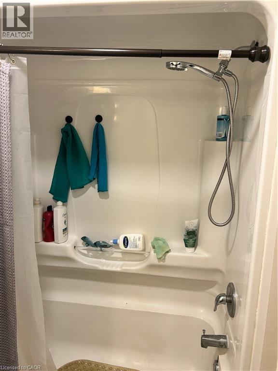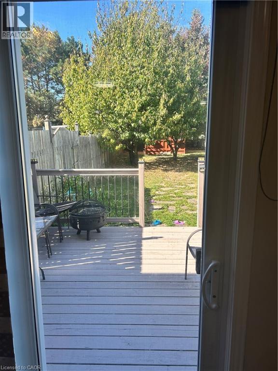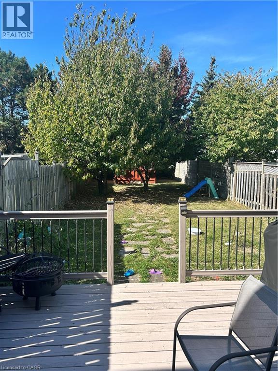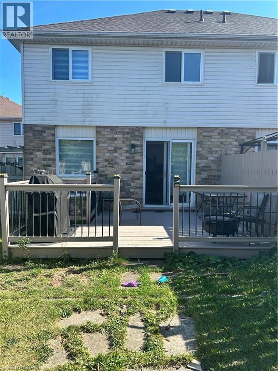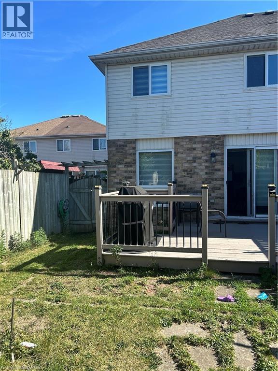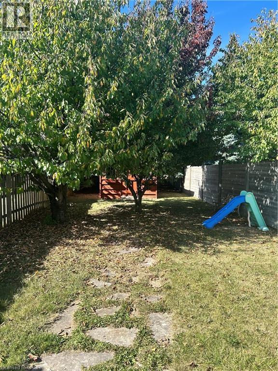20 Watercress Court Kitchener, Ontario N2E 3S8
$2,800 MonthlyInsurance
This charming 3-bedroom, 2.5-bathroom home is tucked away on a quiet cul-de-sac near Sunrise Shopping Center, offering fantastic community spirit, excellent schools, and quick access to parks, trails, and the highway. The property features an extra-long driveway along with an attached garage. The highlight is the impressive 202-foot deep lot with no rear neighbors, complete with a spacious backyard, a shed, and private deck perfect for BBQs and entertaining. The main floor is bright and welcoming with an updated eat-in kitchen, dining room, and living room, while upstairs you’ll find three generously sized bedrooms and a full bathroom. The finished basement adds even more living space with a rec room, laundry, and a 3-piece bathroom with a standing shower. Set on a quiet street yet just steps from major shopping and highway access, this beautifully landscaped home is an amazing opportunity you won’t want to miss. (id:63008)
Property Details
| MLS® Number | 40772378 |
| Property Type | Single Family |
| Features | Southern Exposure, Shared Driveway, Automatic Garage Door Opener |
| ParkingSpaceTotal | 4 |
Building
| BathroomTotal | 3 |
| BedroomsAboveGround | 3 |
| BedroomsTotal | 3 |
| Appliances | Dishwasher, Dryer, Microwave, Refrigerator, Stove, Washer |
| ArchitecturalStyle | 2 Level |
| BasementDevelopment | Finished |
| BasementType | Full (finished) |
| ConstructionStyleAttachment | Semi-detached |
| CoolingType | Central Air Conditioning |
| ExteriorFinish | Brick |
| FoundationType | Poured Concrete |
| HalfBathTotal | 1 |
| HeatingFuel | Natural Gas |
| HeatingType | Forced Air |
| StoriesTotal | 2 |
| SizeInterior | 1186 Sqft |
| Type | House |
| UtilityWater | Municipal Water |
Parking
| Attached Garage |
Land
| AccessType | Road Access |
| Acreage | No |
| Sewer | Municipal Sewage System |
| SizeFrontage | 34 Ft |
| SizeTotalText | Under 1/2 Acre |
| ZoningDescription | R6 |
Rooms
| Level | Type | Length | Width | Dimensions |
|---|---|---|---|---|
| Second Level | 4pc Bathroom | Measurements not available | ||
| Second Level | Bedroom | 10'8'' x 8'4'' | ||
| Second Level | Bedroom | 14'1'' x 9'8'' | ||
| Second Level | Primary Bedroom | 10'5'' x 12'1'' | ||
| Basement | 3pc Bathroom | Measurements not available | ||
| Basement | Recreation Room | 17'1'' x 9'1'' | ||
| Main Level | 2pc Bathroom | Measurements not available | ||
| Main Level | Dining Room | 9'1'' x 8'1'' | ||
| Main Level | Living Room | 15'8'' x 10'1'' | ||
| Main Level | Kitchen | 7'1'' x 8'1'' |
https://www.realtor.ca/real-estate/28898725/20-watercress-court-kitchener
Pavan Sharma
Broker
450 Hespeler Road, Unit G/107-108
Cambridge, Ontario N1R 0E3
Kamal Khanna
Broker Manager
450 Hespeler Road Unit: G107 A
Cambridge, Ontario N1R 0E3

