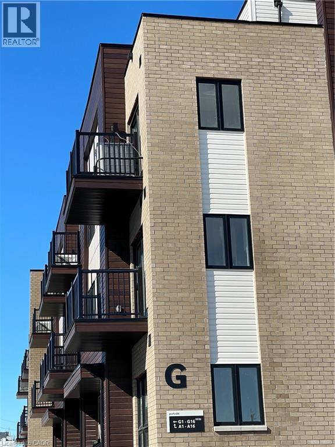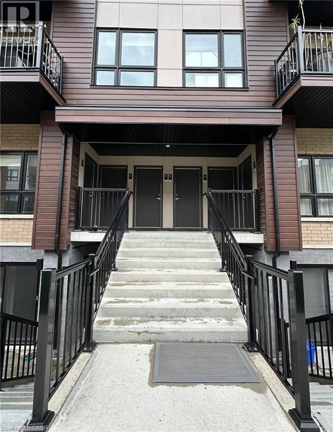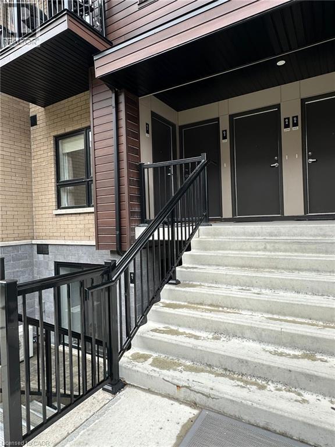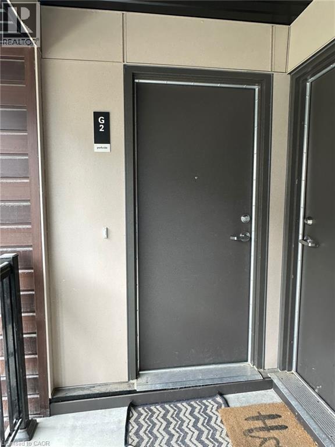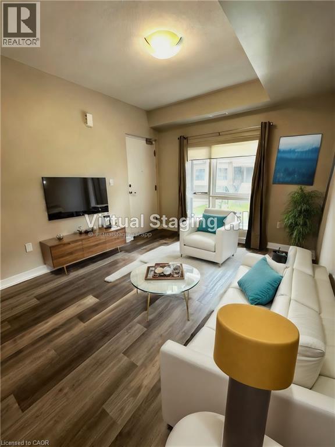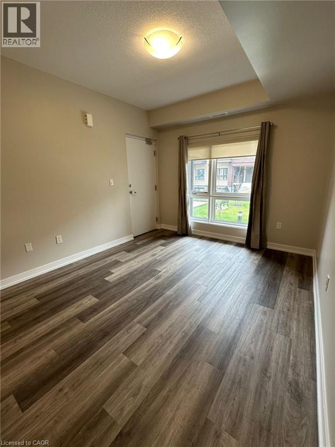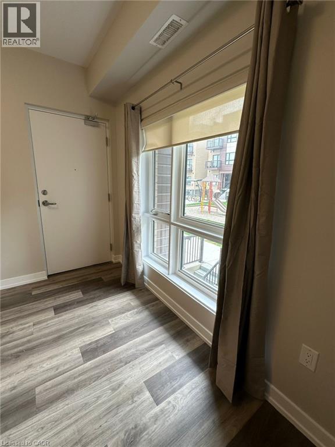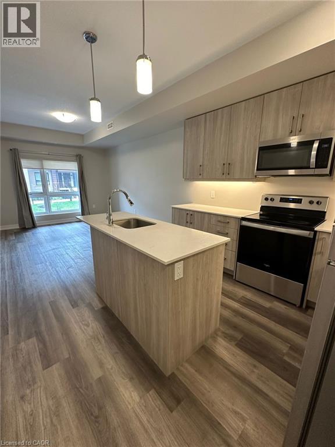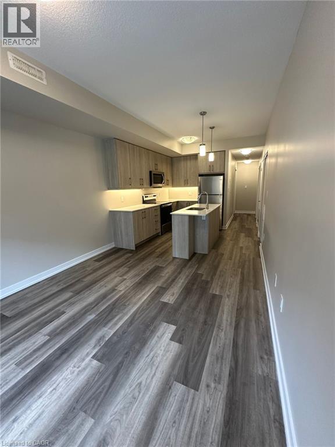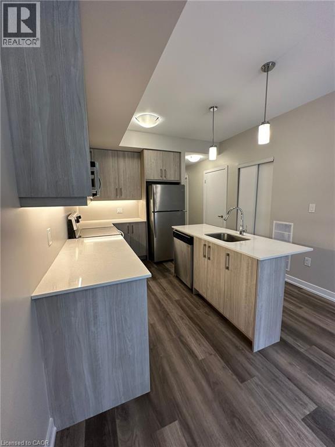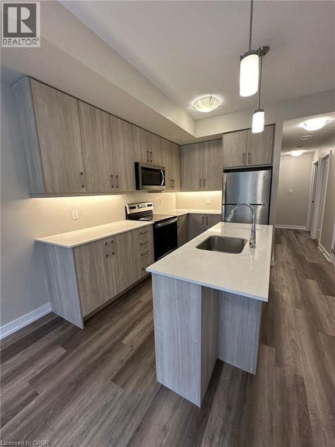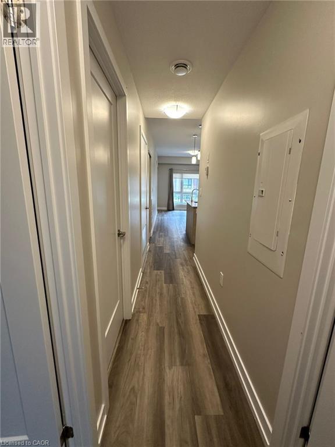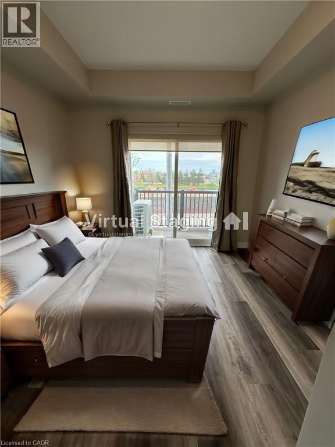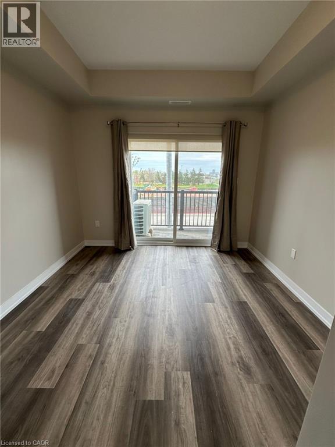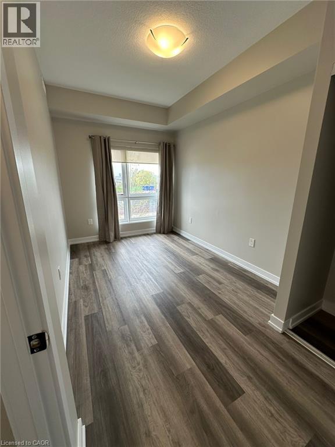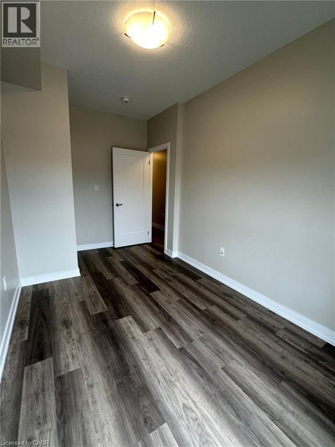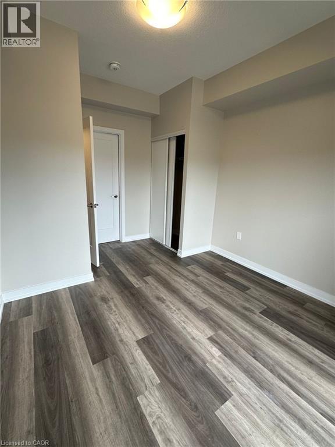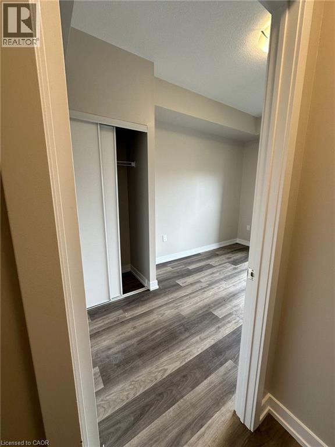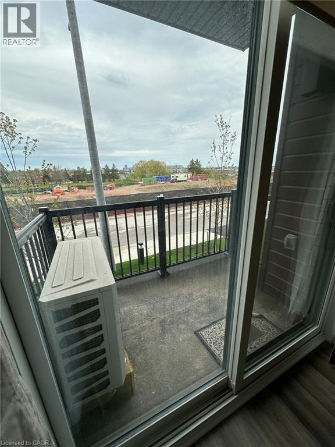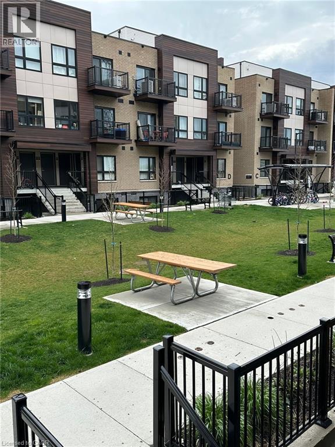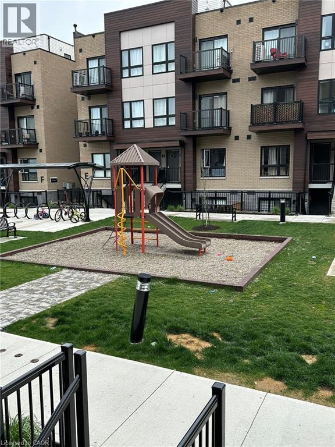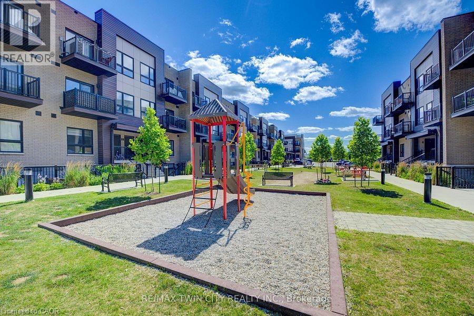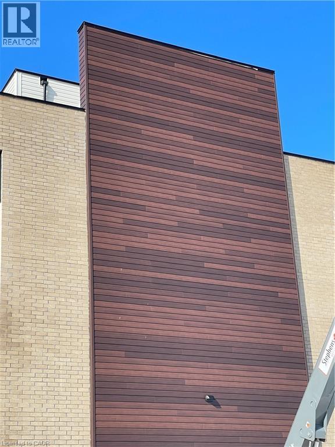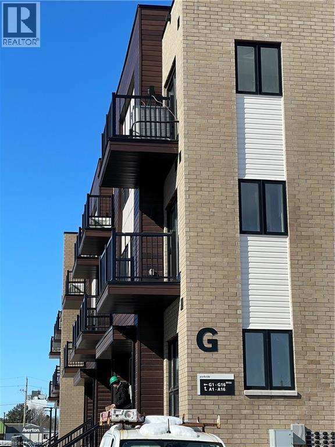20 Palace Street Unit# G2 Kitchener, Ontario N2E 0J3
$389,000Maintenance, Insurance, Property Management
$183 Monthly
Maintenance, Insurance, Property Management
$183 MonthlyThis modern 2 bed, 2 full bath main-level unit offers convenient one-level living with a private patio and one parking spot. Enjoy this upgraded home featuring a beautifully enhanced kitchen with modern cabinets, valance and under-cabinet lighting, granite countertops, upgraded washrooms with granite vanities and under-mount sinks, baseboards, and quality appliances. carpet-free living with stylish finishes including stainless steel appliances, quartz countertops, and a large eat-in island that opens to the bright living room with sliding doors to your outdoor space. The spacious primary bedroom features a 3-pc ensuite and walkout to a balcony. In-suite laundry included! Just over 2 years old, this unit is move-in ready and ideally located near shopping, transit, McLennan Park, and major highways. Perfect for first-time buyers, downsizers, or investorsdont miss this opportunity! (id:63008)
Property Details
| MLS® Number | 40776538 |
| Property Type | Single Family |
| AmenitiesNearBy | Park, Playground, Public Transit, Schools, Shopping |
| EquipmentType | Rental Water Softener, Water Heater |
| Features | Balcony, Paved Driveway |
| ParkingSpaceTotal | 1 |
| RentalEquipmentType | Rental Water Softener, Water Heater |
Building
| BathroomTotal | 2 |
| BedroomsAboveGround | 2 |
| BedroomsTotal | 2 |
| Appliances | Dishwasher, Dryer, Stove, Water Softener, Washer, Microwave Built-in |
| BasementType | None |
| ConstructedDate | 2022 |
| ConstructionStyleAttachment | Attached |
| CoolingType | Central Air Conditioning |
| ExteriorFinish | Brick Veneer |
| HeatingFuel | Natural Gas |
| HeatingType | Forced Air |
| SizeInterior | 780 Sqft |
| Type | Row / Townhouse |
| UtilityWater | Municipal Water |
Land
| AccessType | Highway Nearby |
| Acreage | No |
| LandAmenities | Park, Playground, Public Transit, Schools, Shopping |
| Sewer | Municipal Sewage System |
| SizeTotalText | Unknown |
| ZoningDescription | Mix-1(42) |
Rooms
| Level | Type | Length | Width | Dimensions |
|---|---|---|---|---|
| Main Level | 3pc Bathroom | Measurements not available | ||
| Main Level | 4pc Bathroom | Measurements not available | ||
| Main Level | Bedroom | 11'2'' x 8'6'' | ||
| Main Level | Primary Bedroom | 9'5'' x 9'5'' | ||
| Main Level | Kitchen | 11'5'' x 8'5'' | ||
| Main Level | Dining Room | 12'7'' x 9'9'' | ||
| Main Level | Living Room | 12'7'' x 9'9'' |
https://www.realtor.ca/real-estate/28954019/20-palace-street-unit-g2-kitchener
Jitender Kalra
Salesperson

