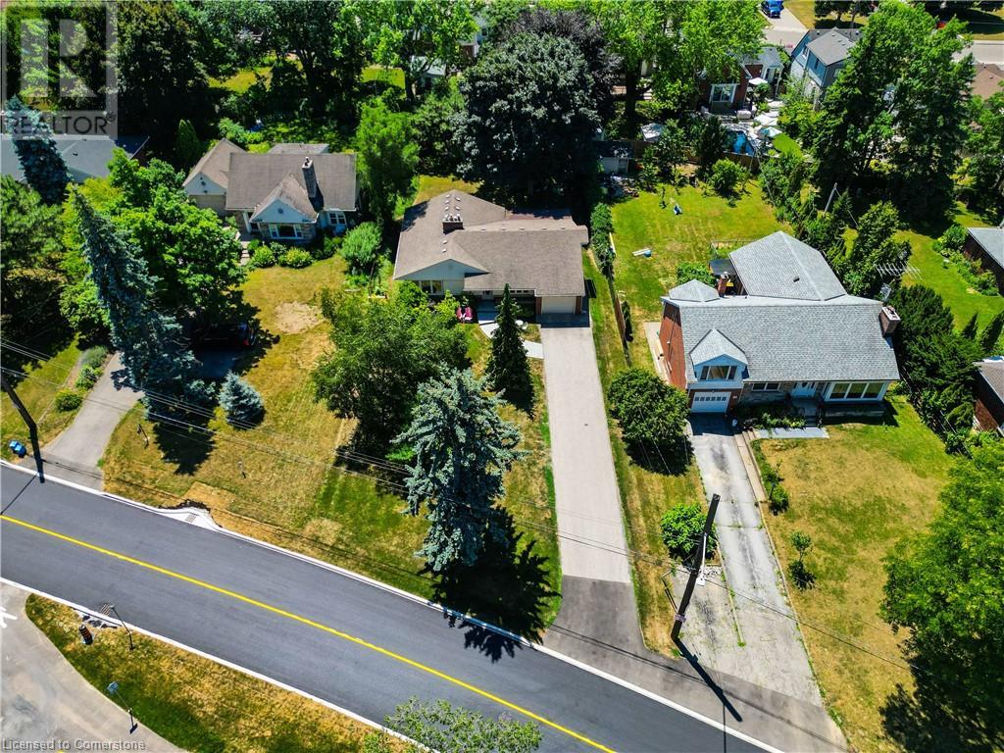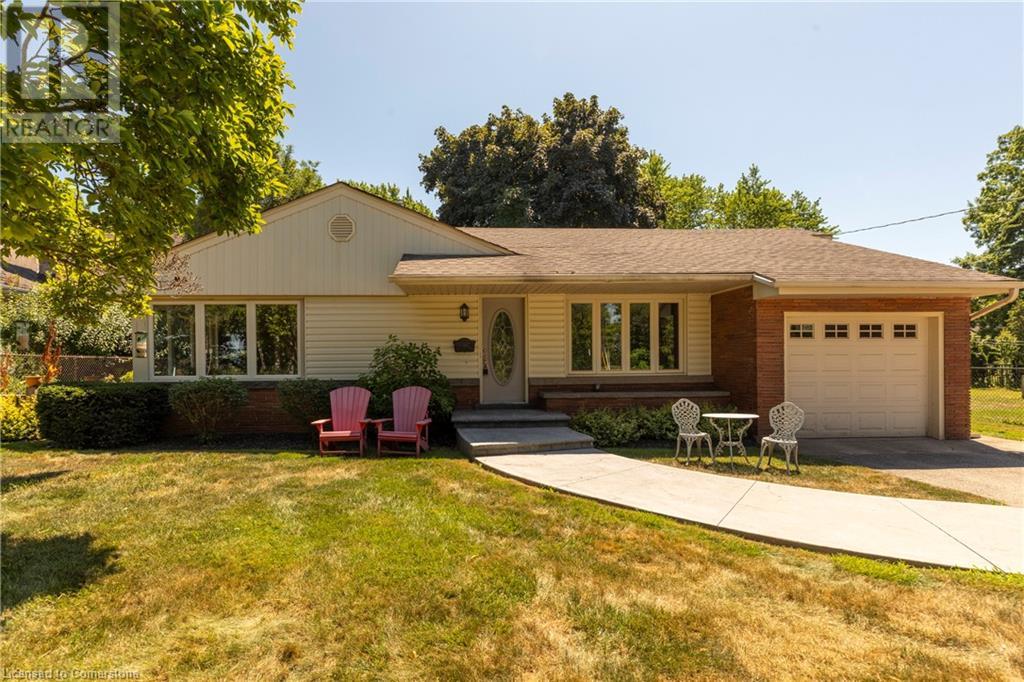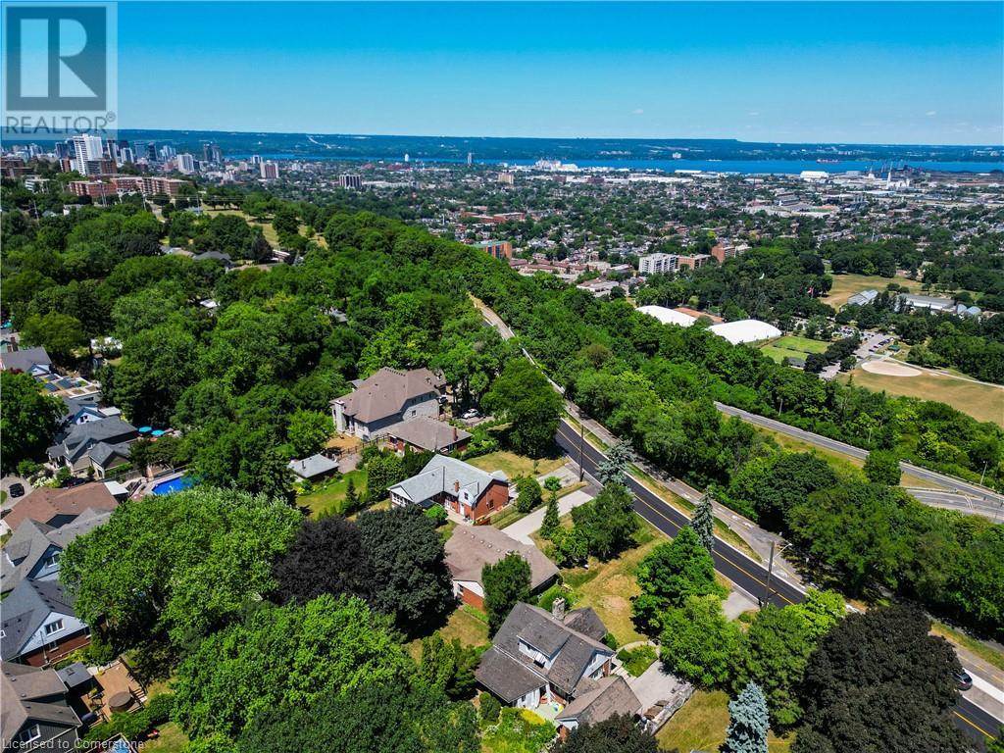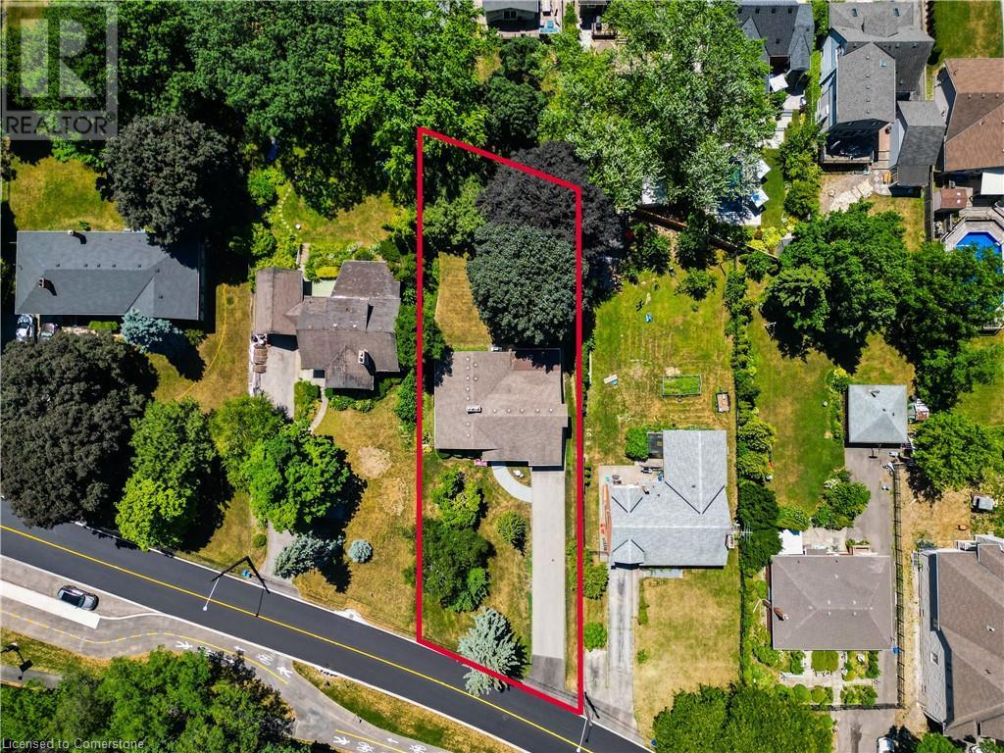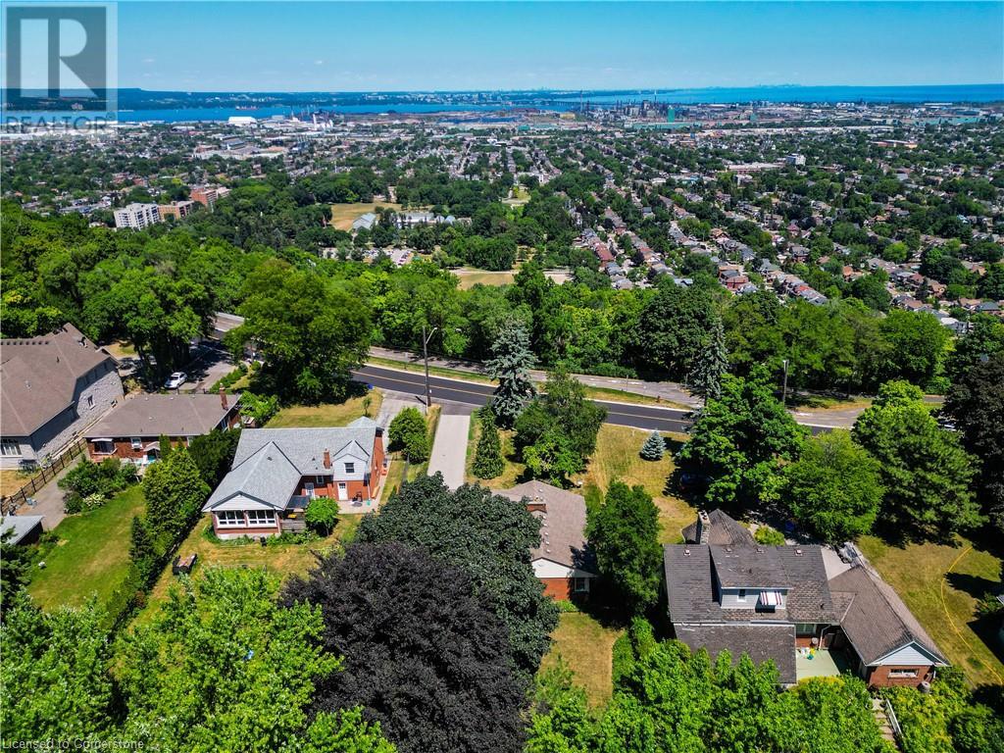20 Mountain Brow Boulevard Hamilton, Ontario L8T 1A3
$899,900
Escarpment Location – Endless Opportunity on One of Hamilton’s Most Prestigious Streets! Ideally situated on the south side of Mountain Brow Blvd., on a coveted 75.77' x 203' lot, this property offers north-facing views over lower Hamilton and a rare opportunity to own along the escarpment brow. The deep, maturely treed backyard provides a private, serene setting with endless potential - whether you're looking to renovate, rebuild, or simply enjoy the peaceful surroundings. Direct access to the escarpment trail system at your doorstep connects you seamlessly to both the east/west Mountain and lower city. The existing solid mid-century bungalow features an attached garage, three main-level bedrooms, and a spacious, sun-filled living area perfectly positioned to take in the scenery. Located steps from scenic lookout points, hiking and biking trails, parks, schools, shopping, restaurants, and with easy highway access, this property combines natural beauty with urban convenience. With the neighborhood experiencing a wave of transition with high-quality custom homes and renovations visible, this is an exceptional opportunity for builders, renovators, investors, or families to create something truly special. (id:63008)
Property Details
| MLS® Number | 40753249 |
| Property Type | Single Family |
| AmenitiesNearBy | Golf Nearby, Hospital, Schools, Shopping |
| CommunicationType | High Speed Internet |
| CommunityFeatures | Community Centre, School Bus |
| EquipmentType | Water Heater |
| Features | Conservation/green Belt, Paved Driveway, Automatic Garage Door Opener |
| ParkingSpaceTotal | 5 |
| RentalEquipmentType | Water Heater |
| Structure | Shed, Porch |
| ViewType | View (panoramic) |
Building
| BathroomTotal | 1 |
| BedroomsAboveGround | 3 |
| BedroomsTotal | 3 |
| Appliances | Dishwasher, Dryer, Freezer, Refrigerator, Washer, Range - Gas, Window Coverings, Garage Door Opener |
| ArchitecturalStyle | Bungalow |
| BasementDevelopment | Unfinished |
| BasementType | Partial (unfinished) |
| ConstructedDate | 1956 |
| ConstructionStyleAttachment | Detached |
| CoolingType | Central Air Conditioning |
| ExteriorFinish | Brick Veneer, Vinyl Siding |
| FireplacePresent | Yes |
| FireplaceTotal | 1 |
| HeatingType | Forced Air |
| StoriesTotal | 1 |
| SizeInterior | 1740 Sqft |
| Type | House |
| UtilityWater | Municipal Water |
Parking
| Attached Garage |
Land
| AccessType | Road Access |
| Acreage | No |
| LandAmenities | Golf Nearby, Hospital, Schools, Shopping |
| Sewer | Sanitary Sewer |
| SizeDepth | 203 Ft |
| SizeFrontage | 76 Ft |
| SizeIrregular | 0.323 |
| SizeTotal | 0.323 Ac|under 1/2 Acre |
| SizeTotalText | 0.323 Ac|under 1/2 Acre |
| ZoningDescription | R2 |
Rooms
| Level | Type | Length | Width | Dimensions |
|---|---|---|---|---|
| Main Level | Bedroom | 9'9'' x 11'7'' | ||
| Main Level | Bedroom | 11'2'' x 11'7'' | ||
| Main Level | Primary Bedroom | 12'10'' x 11'7'' | ||
| Main Level | Sunroom | 22'1'' x 9'6'' | ||
| Main Level | 3pc Bathroom | 6'5'' x 7'9'' | ||
| Main Level | Laundry Room | 7'8'' x 11'8'' | ||
| Main Level | Kitchen | 10'9'' x 15'5'' | ||
| Main Level | Living Room | 24'10'' x 13'7'' | ||
| Main Level | Dining Room | 11'0'' x 12'0'' |
Utilities
| Cable | Available |
| Electricity | Available |
| Natural Gas | Available |
| Telephone | Available |
https://www.realtor.ca/real-estate/28639313/20-mountain-brow-boulevard-hamilton
Jeff Giles
Broker of Record
57-B John Street S. Unit 1
Hamilton, Ontario L8N 2B9

