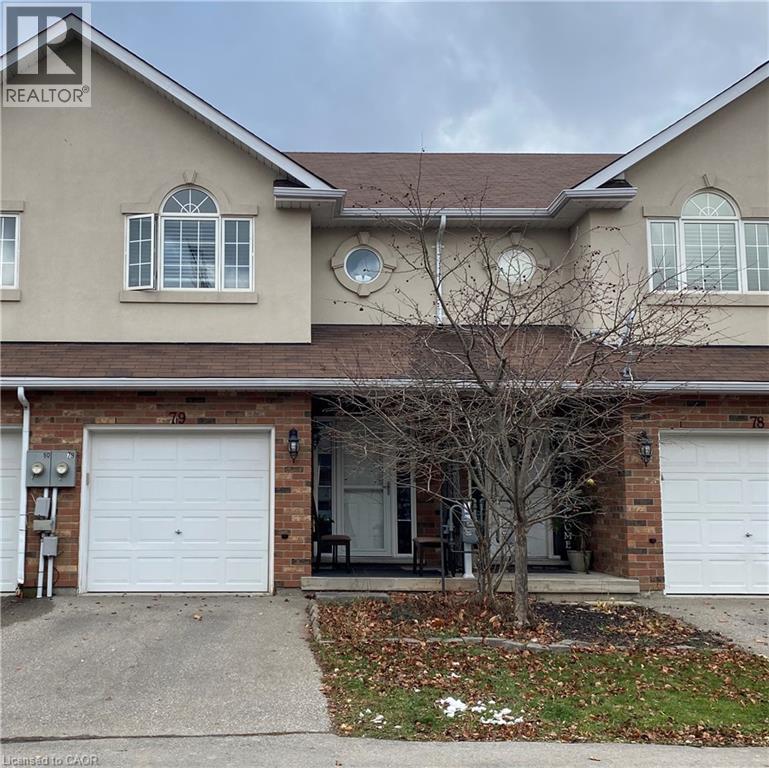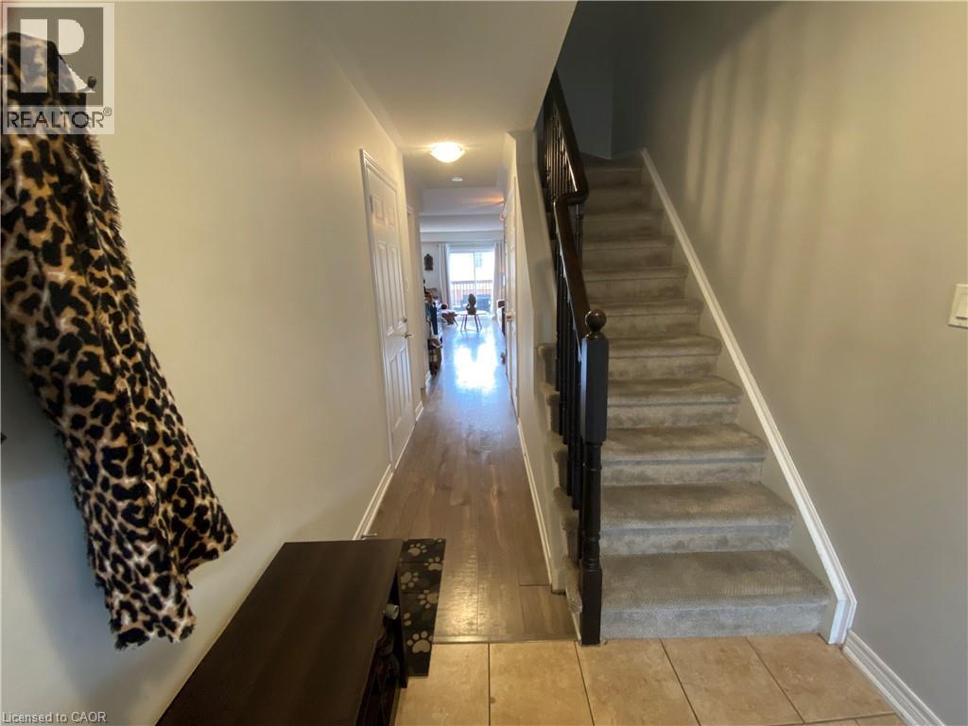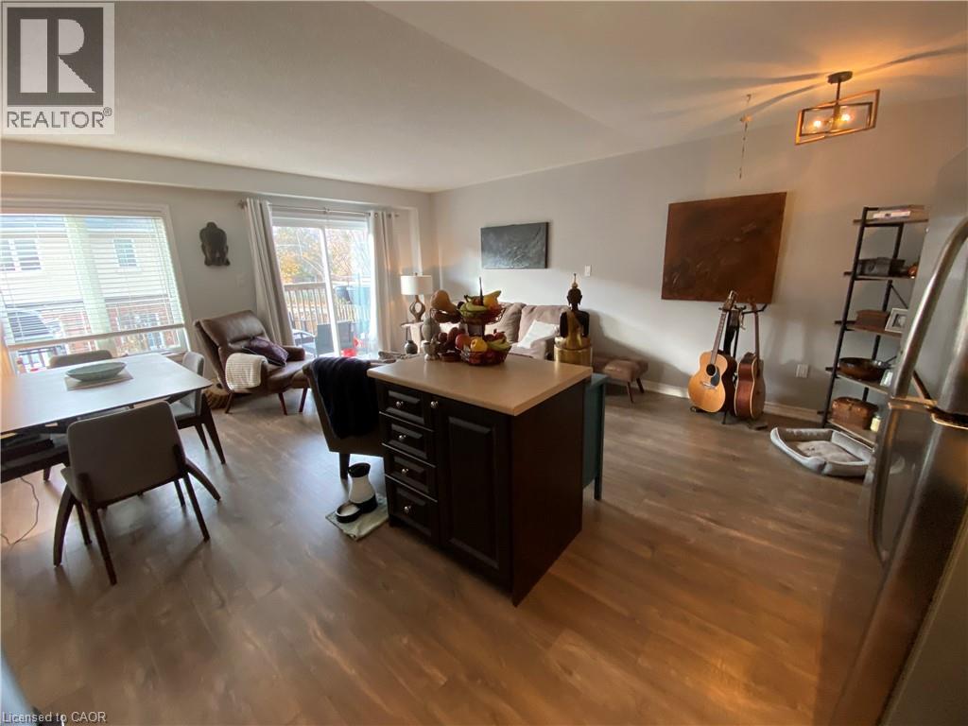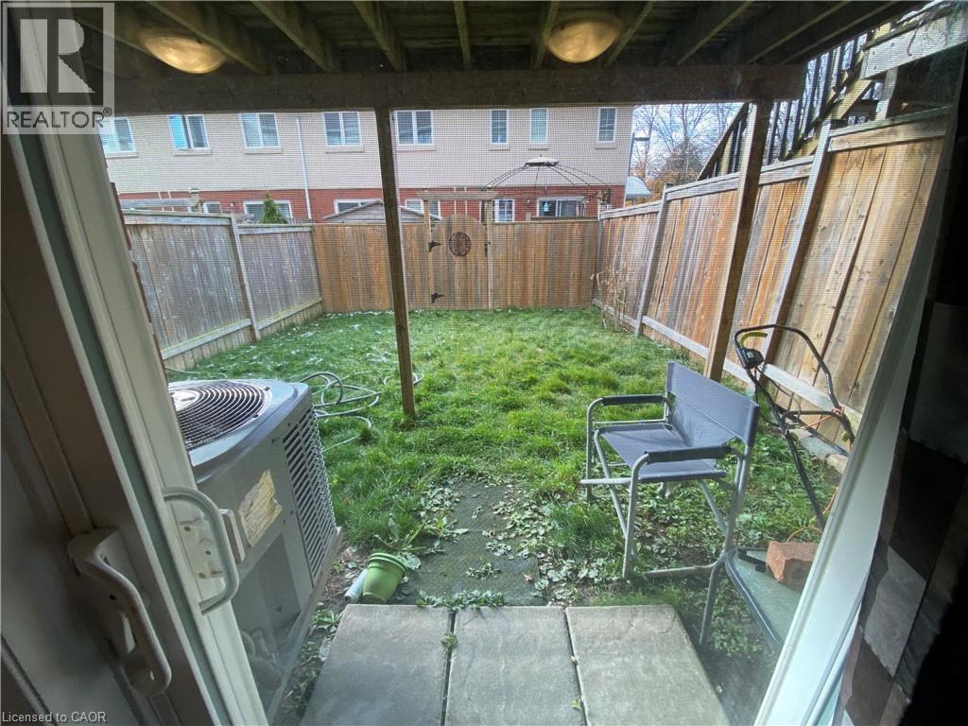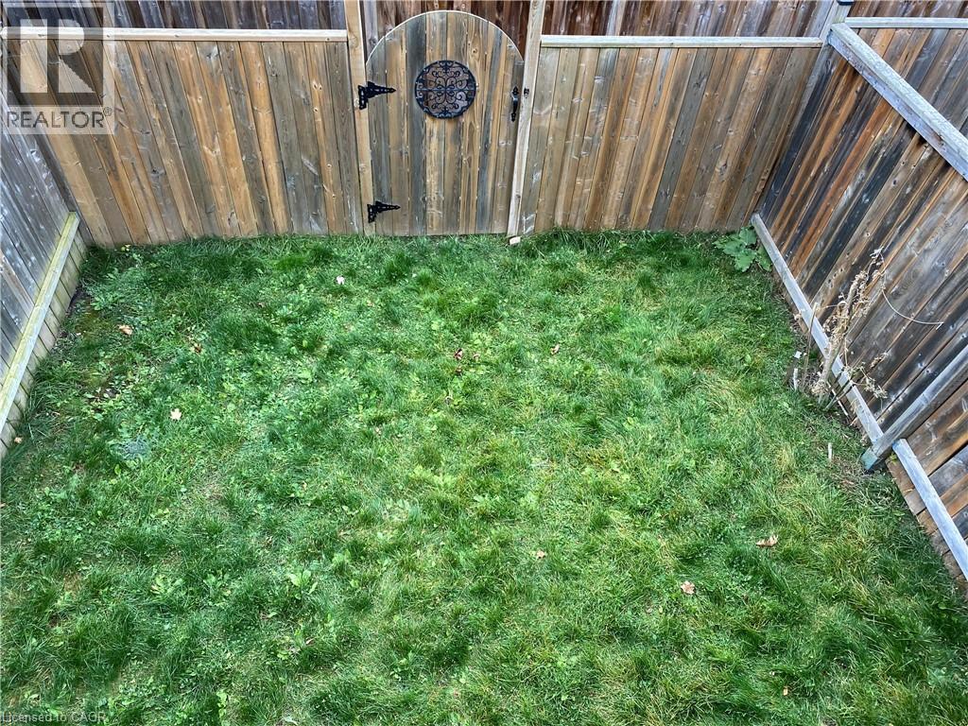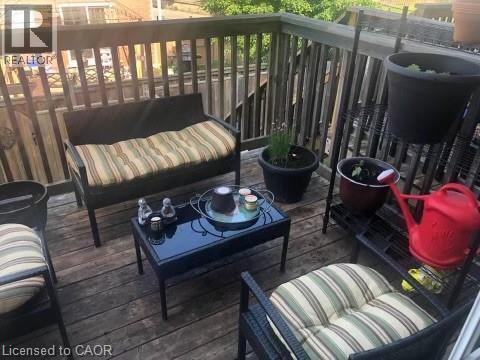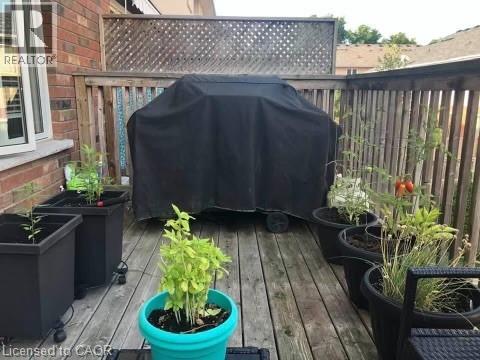20 Mcconkey Crescent Unit# 79 Brantford, Ontario N3S 6T9
$2,600 MonthlyParking
Available Immediately! 3 Bedrooms + Master Ensuite + Fully Finished Walkout Basement + Fenced Yard + Inside Garage Access! Step into this move-in-ready home with a bright, open-concept layout and carpet-free main floor. Enjoy a convenient powder room, inside garage access, and a seamless flow from living to dining to a modern kitchen with dark-toned cabinetry and sleek countertops. The walkout basement opens to a private fenced backyard, perfect for entertaining or relaxing. Upstairs, discover three spacious bedrooms, including a luxurious master with ensuite and walk-in closet. The fully finished basement adds versatile space for a family room, home office, or recreation. Utilities (hydro, gas, water, HWT). Stylish, functional, and in a desirable location, this home is perfect for families or professionals. Schedule your viewing today and make this gorgeous home yours!* Pictures were taken from prior listing. (id:63008)
Property Details
| MLS® Number | 40774635 |
| Property Type | Single Family |
| Features | Automatic Garage Door Opener, In-law Suite |
| ParkingSpaceTotal | 2 |
Building
| BathroomTotal | 3 |
| BedroomsAboveGround | 3 |
| BedroomsTotal | 3 |
| Appliances | Dishwasher, Dryer, Refrigerator, Stove, Washer, Garage Door Opener |
| ArchitecturalStyle | 2 Level |
| BasementDevelopment | Finished |
| BasementType | Full (finished) |
| ConstructionStyleAttachment | Attached |
| CoolingType | Central Air Conditioning |
| ExteriorFinish | Brick, Vinyl Siding |
| HalfBathTotal | 1 |
| HeatingType | Forced Air |
| StoriesTotal | 2 |
| SizeInterior | 1319 Sqft |
| Type | Row / Townhouse |
| UtilityWater | Municipal Water |
Parking
| Attached Garage |
Land
| AccessType | Highway Access |
| Acreage | No |
| FenceType | Fence |
| Sewer | Municipal Sewage System |
| SizeDepth | 90 Ft |
| SizeFrontage | 18 Ft |
| SizeTotalText | Unknown |
| ZoningDescription | Residential |
Rooms
| Level | Type | Length | Width | Dimensions |
|---|---|---|---|---|
| Second Level | 4pc Bathroom | Measurements not available | ||
| Second Level | Bedroom | 14'0'' x 9'0'' | ||
| Second Level | Bedroom | 10'0'' x 8'0'' | ||
| Second Level | Primary Bedroom | 20'0'' x 10'0'' | ||
| Second Level | 4pc Bathroom | Measurements not available | ||
| Main Level | Dining Room | 16'0'' x 4'0'' | ||
| Main Level | Family Room | 12'0'' x 7'0'' | ||
| Main Level | Kitchen | 8'0'' x 7'0'' | ||
| Main Level | 2pc Bathroom | Measurements not available |
https://www.realtor.ca/real-estate/29036984/20-mcconkey-crescent-unit-79-brantford
Ranjit Samra
Salesperson
5200 Yonge Street Unit 201
Toronto, Ontario M2N 5P6

