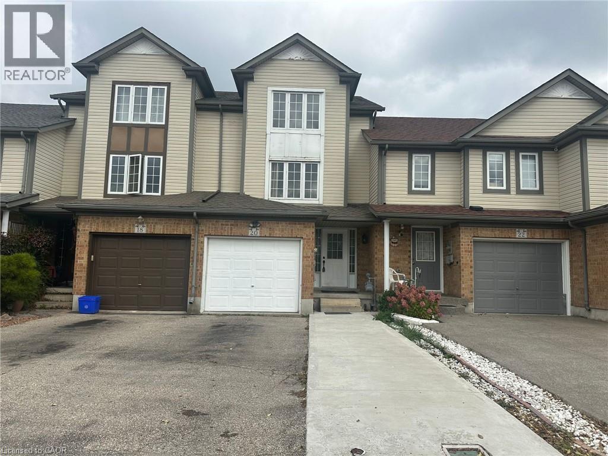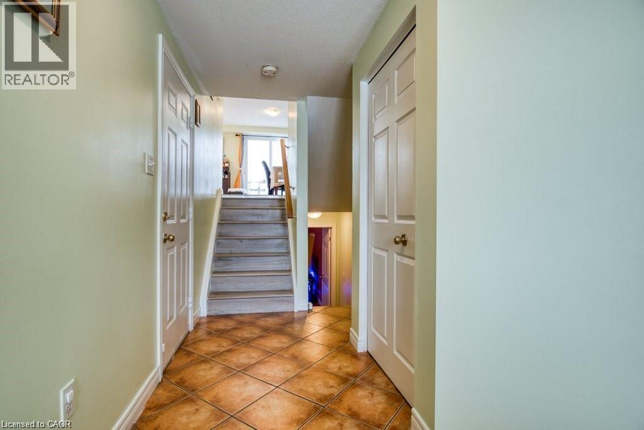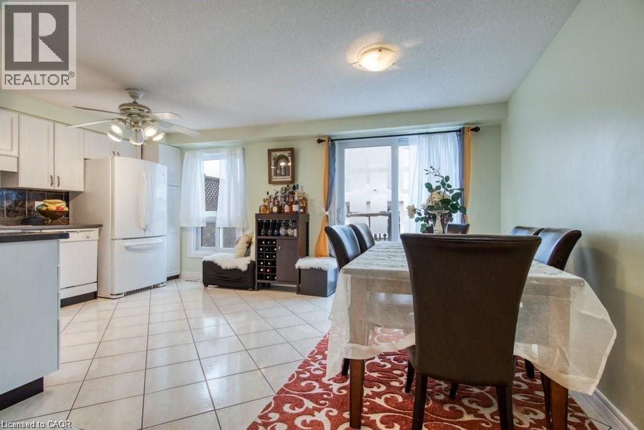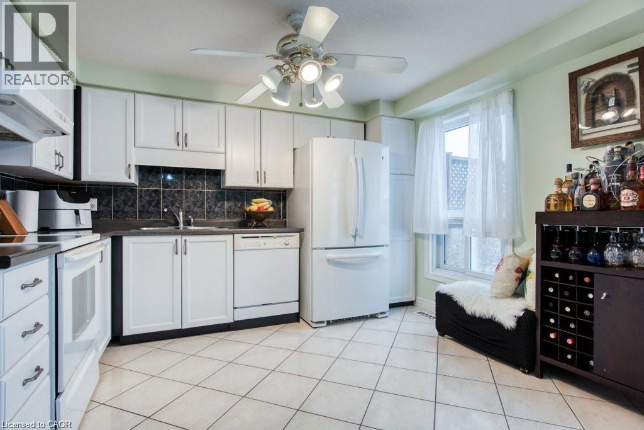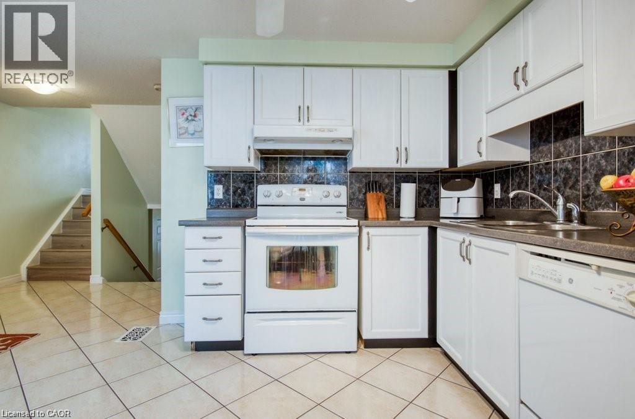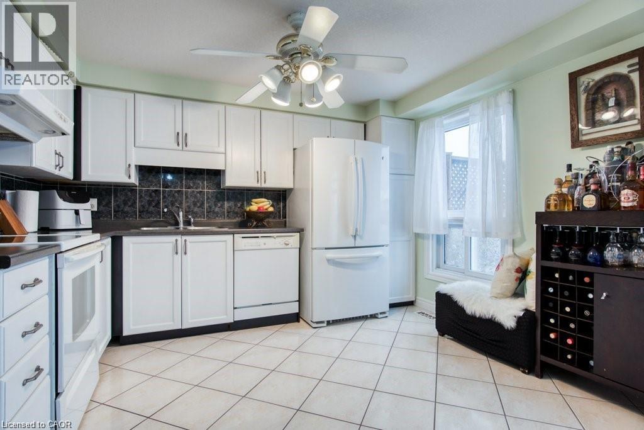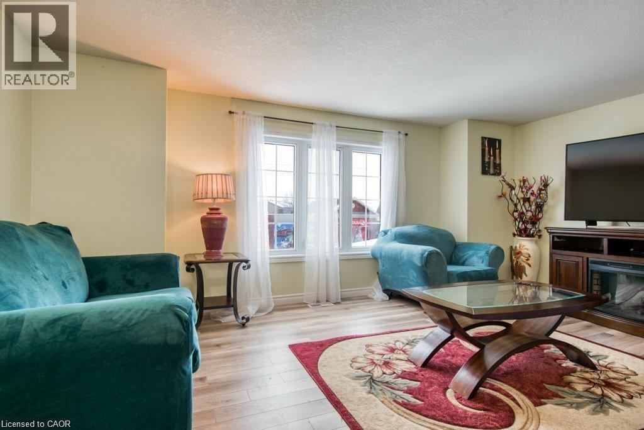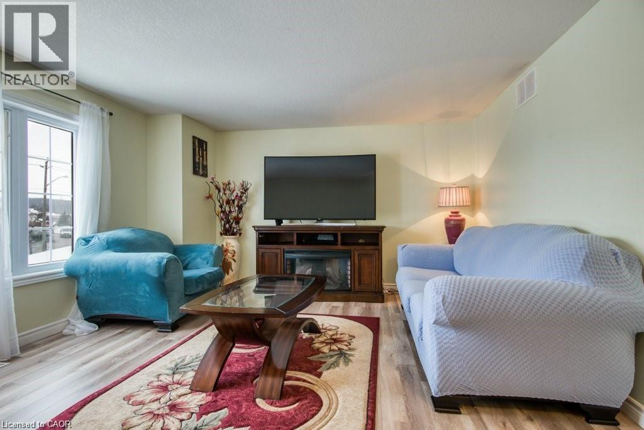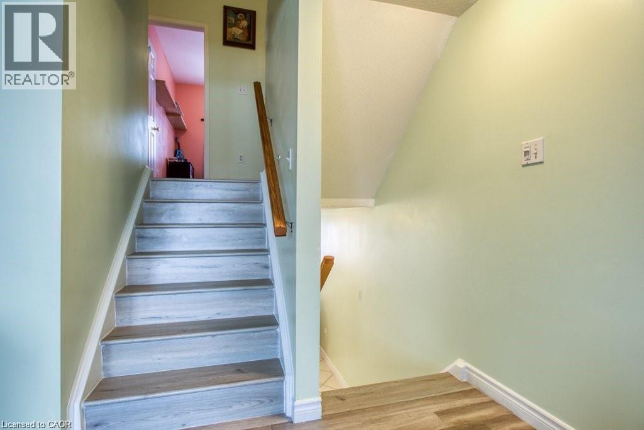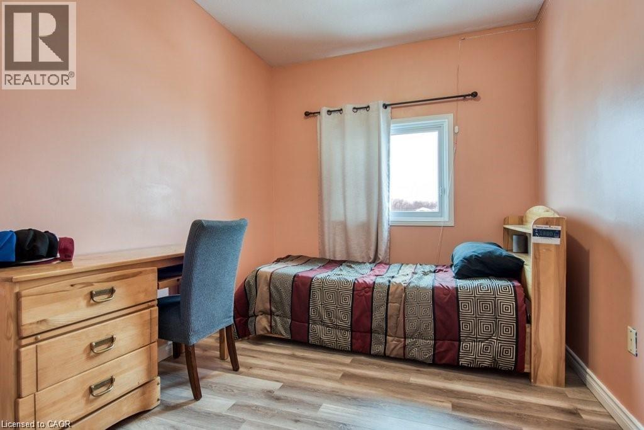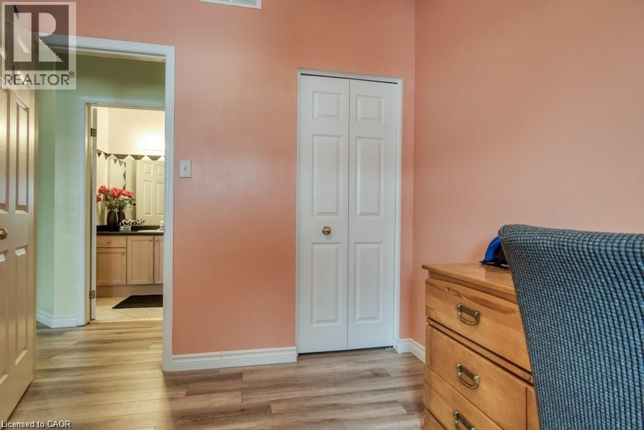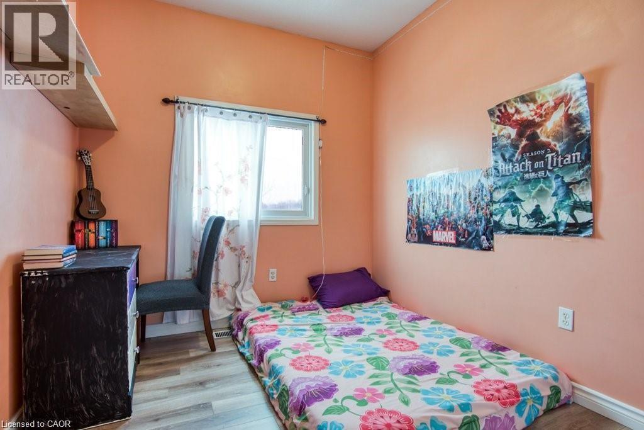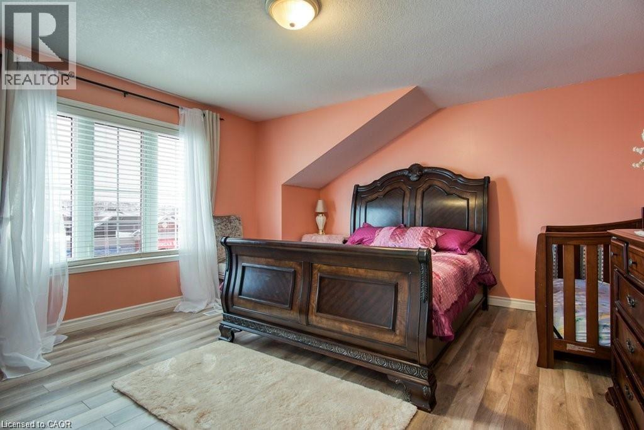20 Max Becker Drive Kitchener, Ontario N2E 3V7
$2,900 Monthly
Welcome to 20 Max Becker Drive, Kitchener — a beautiful home available for lease. This well-maintained property features 3+1 bedrooms and 2.5 washrooms, offering ample space for comfortable family living. Located in a prime Kitchener neighborhood, it’s close to public schools and all essential amenities, making it an ideal choice for families. Enjoy a bright, spacious layout and a convenient location in one of the city’s most sought-after areas. (id:63008)
Property Details
| MLS® Number | 40778852 |
| Property Type | Single Family |
| AmenitiesNearBy | Park, Playground, Public Transit, Schools, Shopping |
| CommunityFeatures | Community Centre |
| EquipmentType | Water Heater |
| Features | Automatic Garage Door Opener |
| ParkingSpaceTotal | 3 |
| RentalEquipmentType | Water Heater |
Building
| BathroomTotal | 3 |
| BedroomsAboveGround | 3 |
| BedroomsBelowGround | 1 |
| BedroomsTotal | 4 |
| Appliances | Dishwasher, Dryer, Refrigerator, Stove, Washer |
| ArchitecturalStyle | 3 Level |
| BasementDevelopment | Partially Finished |
| BasementType | Full (partially Finished) |
| ConstructionStyleAttachment | Attached |
| CoolingType | Central Air Conditioning |
| ExteriorFinish | Brick, Vinyl Siding |
| HalfBathTotal | 1 |
| HeatingType | Forced Air |
| StoriesTotal | 3 |
| SizeInterior | 1786 Sqft |
| Type | Row / Townhouse |
| UtilityWater | Municipal Water |
Parking
| Attached Garage |
Land
| AccessType | Highway Access |
| Acreage | No |
| LandAmenities | Park, Playground, Public Transit, Schools, Shopping |
| Sewer | Municipal Sewage System |
| SizeDepth | 104 Ft |
| SizeFrontage | 18 Ft |
| SizeTotal | 0|under 1/2 Acre |
| SizeTotalText | 0|under 1/2 Acre |
| ZoningDescription | R-5 |
Rooms
| Level | Type | Length | Width | Dimensions |
|---|---|---|---|---|
| Second Level | Full Bathroom | Measurements not available | ||
| Second Level | Bedroom | 11'10'' x 8'4'' | ||
| Second Level | Bedroom | 11'10'' x 8'6'' | ||
| Second Level | Living Room | 17'3'' x 14'3'' | ||
| Lower Level | Utility Room | 8'8'' x 9'3'' | ||
| Lower Level | 3pc Bathroom | Measurements not available | ||
| Lower Level | Bedroom | 16'10'' x 11'2'' | ||
| Main Level | 2pc Bathroom | Measurements not available | ||
| Main Level | Dining Room | 17'2'' x 8'3'' | ||
| Main Level | Kitchen | 11'9'' x 9'0'' | ||
| Upper Level | Primary Bedroom | 13'4'' x 13'8'' |
https://www.realtor.ca/real-estate/28987187/20-max-becker-drive-kitchener
Pragnesh Patel
Salesperson
7-871 Victoria Street North Unit: 355
Kitchener, Ontario N2B 3S4

